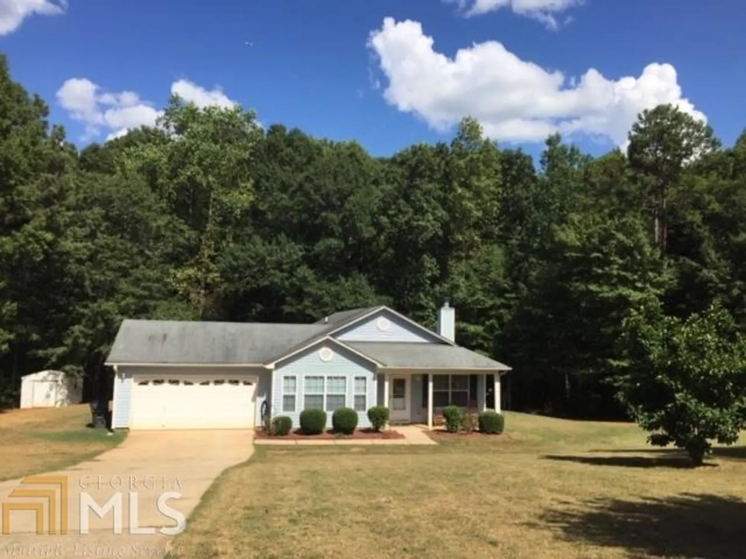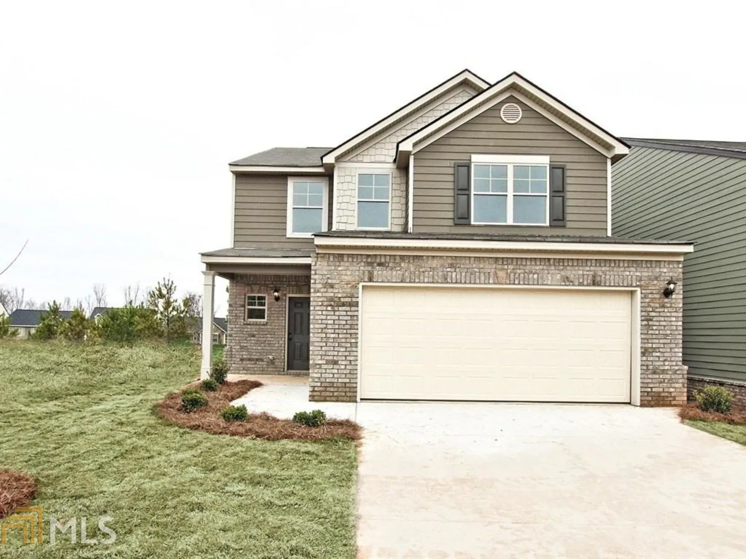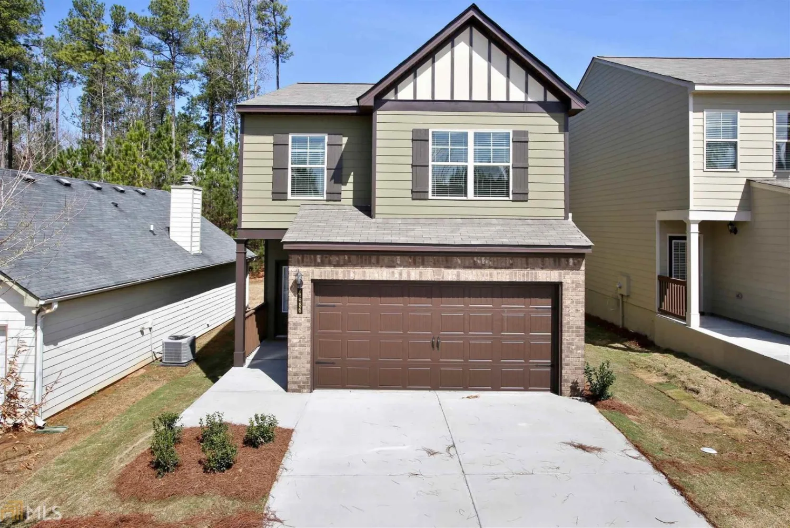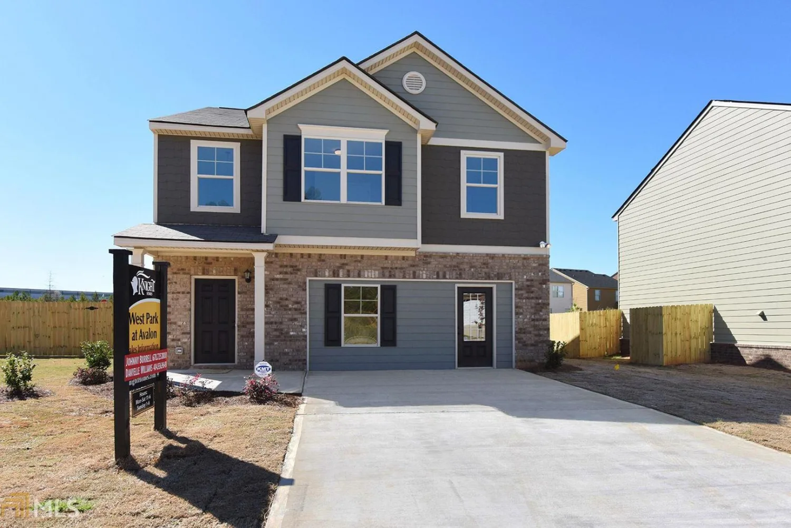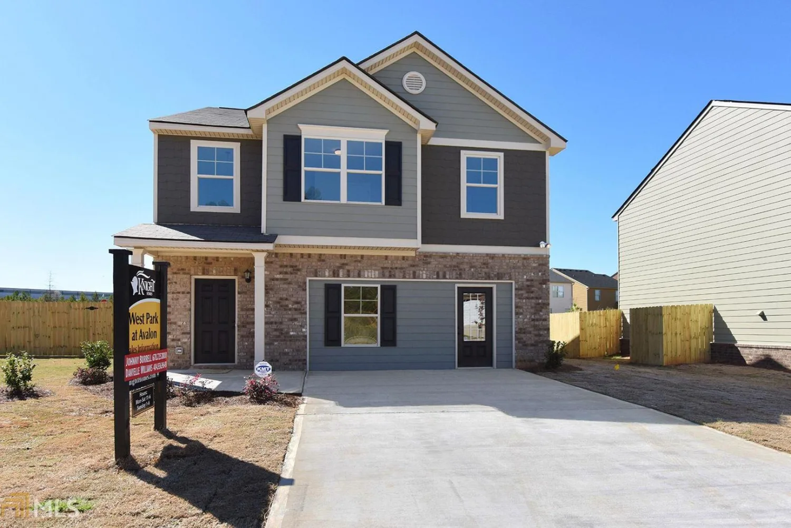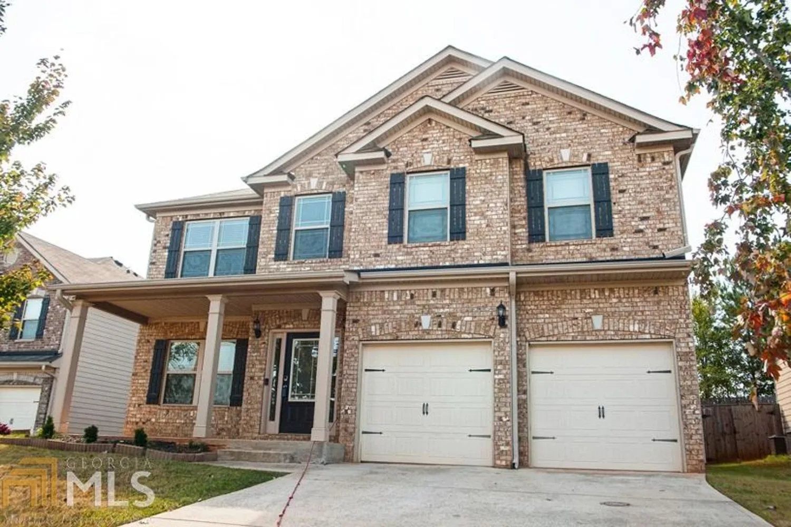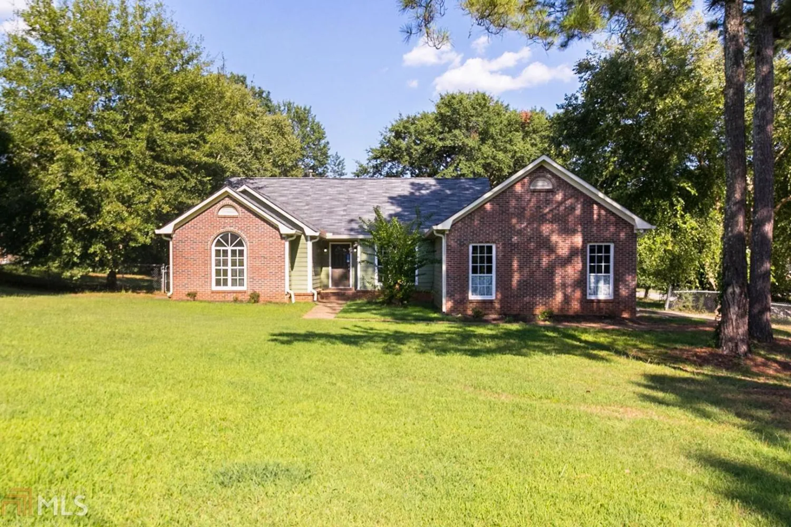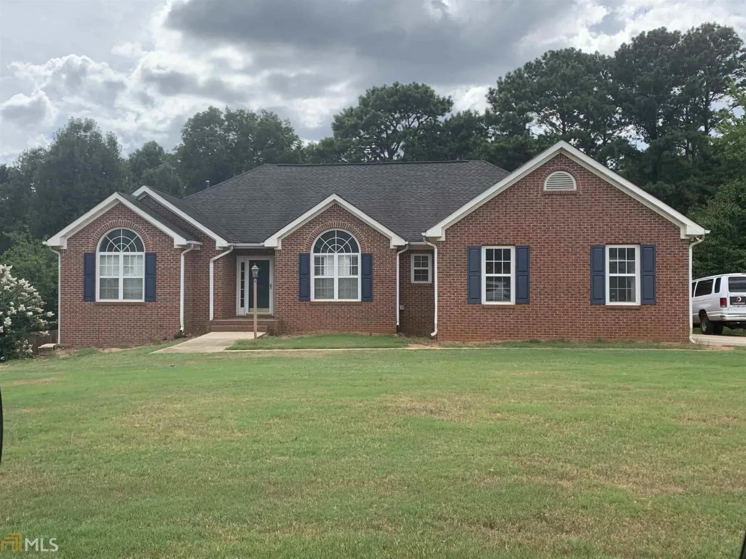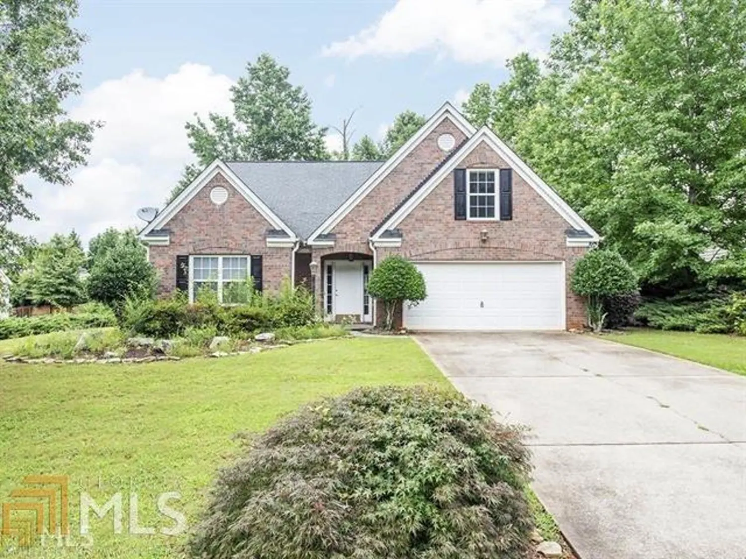2530 marlin driveMcdonough, GA 30253
2530 marlin driveMcdonough, GA 30253
Description
Beatiful 2 Bedroom, 2.5 Bath Townhouse in McDonough, GA - Move-In Ready! Welcome to this spacious and well-maintained townhouse located in the heart of McDonough, Georgia! Featuring 2 bedrooms and 2.5 bathrooms, this home offers comfort, convenience, and style in a desirable community with great amenities. Enjoy an open and functional layout with a large master suite complete with a relaxing garden soaking tub, separate shower, and ample closet space. The secondary bedroom also features its own private bath, ideal for guests or roommates. Conveniently located just minutes from shopping, dining, and quick access to the interstate, this home makes commuting and daily errands a breeze. Community amenities include a swimming pool-perfect for summer relaxation. This townhome is move-in ready and waiting for you to make it your own!
Property Details for 2530 MARLIN Drive
- Subdivision ComplexGreen Valley Village
- Architectural StyleOther
- Num Of Parking Spaces2
- Parking FeaturesParking Pad
- Property AttachedYes
LISTING UPDATED:
- StatusActive
- MLS #10516451
- Days on Site14
- Taxes$3,032 / year
- HOA Fees$625 / month
- MLS TypeResidential
- Year Built2005
- Lot Size0.05 Acres
- CountryHenry
LISTING UPDATED:
- StatusActive
- MLS #10516451
- Days on Site14
- Taxes$3,032 / year
- HOA Fees$625 / month
- MLS TypeResidential
- Year Built2005
- Lot Size0.05 Acres
- CountryHenry
Building Information for 2530 MARLIN Drive
- StoriesTwo
- Year Built2005
- Lot Size0.0460 Acres
Payment Calculator
Term
Interest
Home Price
Down Payment
The Payment Calculator is for illustrative purposes only. Read More
Property Information for 2530 MARLIN Drive
Summary
Location and General Information
- Community Features: Street Lights, Pool
- Directions: GPS Friendly
- Coordinates: 33.418591,-84.156355
School Information
- Elementary School: Oakland
- Middle School: McDonough Middle
- High School: McDonough
Taxes and HOA Information
- Parcel Number: 093B01118000
- Tax Year: 2024
- Association Fee Includes: Other
Virtual Tour
Parking
- Open Parking: Yes
Interior and Exterior Features
Interior Features
- Cooling: Central Air
- Heating: Central
- Appliances: Dishwasher, Refrigerator, Stainless Steel Appliance(s), Oven/Range (Combo)
- Basement: None
- Flooring: Tile, Carpet, Laminate
- Interior Features: Other
- Levels/Stories: Two
- Kitchen Features: Breakfast Area, Breakfast Bar, Pantry
- Foundation: Slab
- Total Half Baths: 1
- Bathrooms Total Integer: 3
- Bathrooms Total Decimal: 2
Exterior Features
- Construction Materials: Brick, Vinyl Siding
- Fencing: Back Yard, Wood
- Patio And Porch Features: Patio
- Roof Type: Composition
- Security Features: Smoke Detector(s), Security System
- Laundry Features: Other
- Pool Private: No
Property
Utilities
- Sewer: Public Sewer
- Utilities: Cable Available, Electricity Available, Water Available, Sewer Available, Phone Available
- Water Source: Public
Property and Assessments
- Home Warranty: Yes
- Property Condition: Resale
Green Features
Lot Information
- Above Grade Finished Area: 1430
- Common Walls: 2+ Common Walls
- Lot Features: Other
Multi Family
- Number of Units To Be Built: Square Feet
Rental
Rent Information
- Land Lease: Yes
- Occupant Types: Vacant
Public Records for 2530 MARLIN Drive
Tax Record
- 2024$3,032.00 ($252.67 / month)
Home Facts
- Beds2
- Baths2
- Total Finished SqFt1,430 SqFt
- Above Grade Finished1,430 SqFt
- StoriesTwo
- Lot Size0.0460 Acres
- StyleTownhouse
- Year Built2005
- APN093B01118000
- CountyHenry


