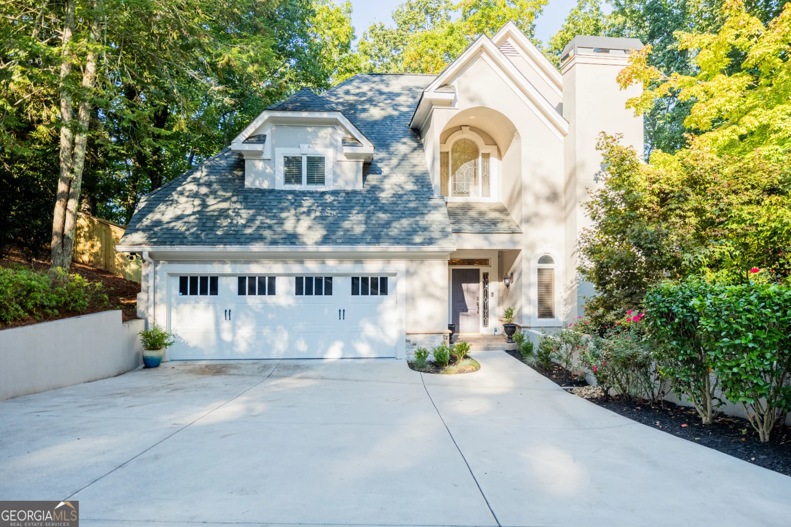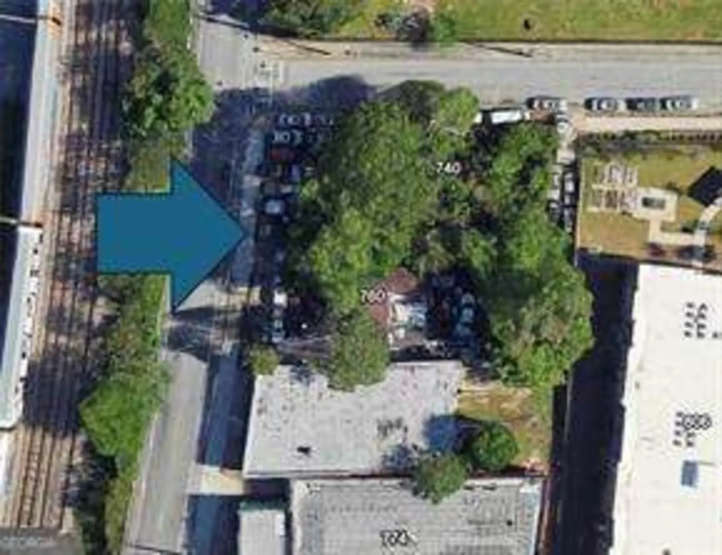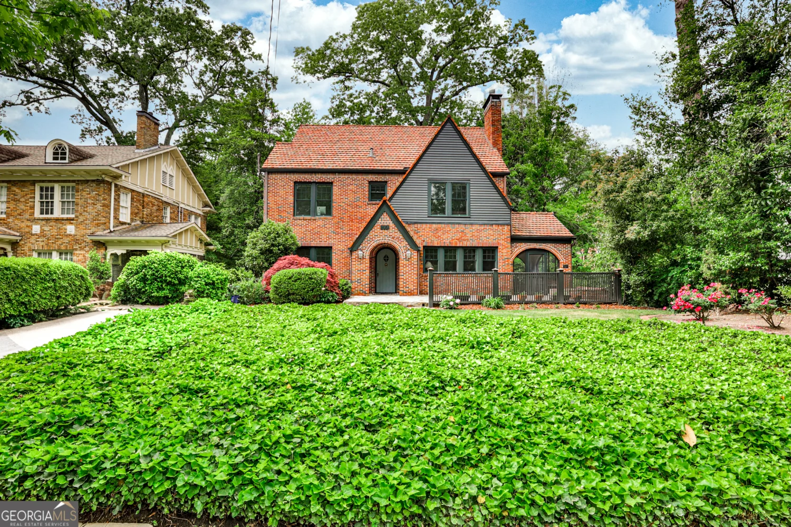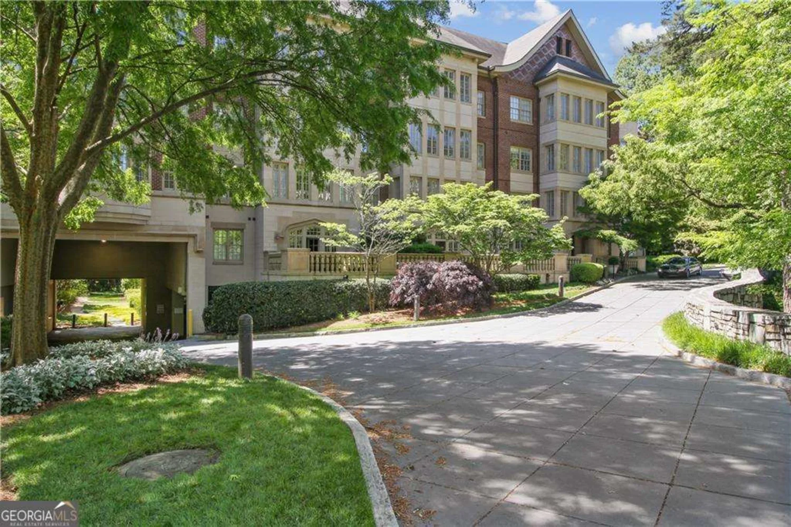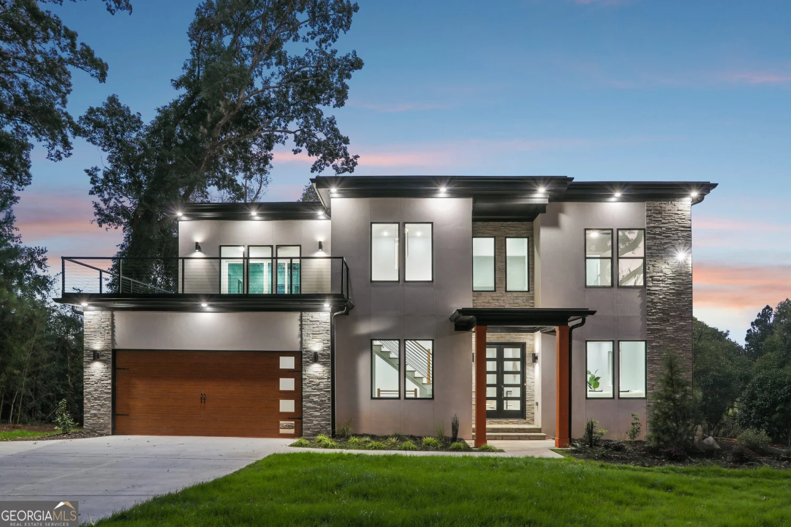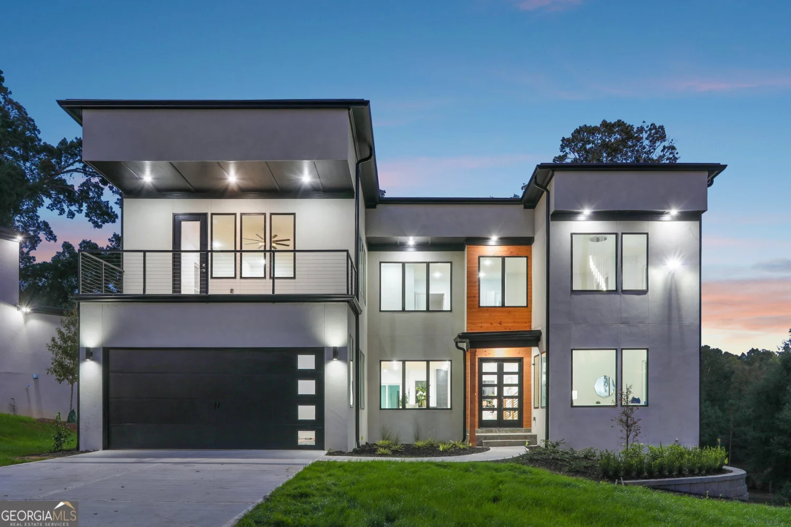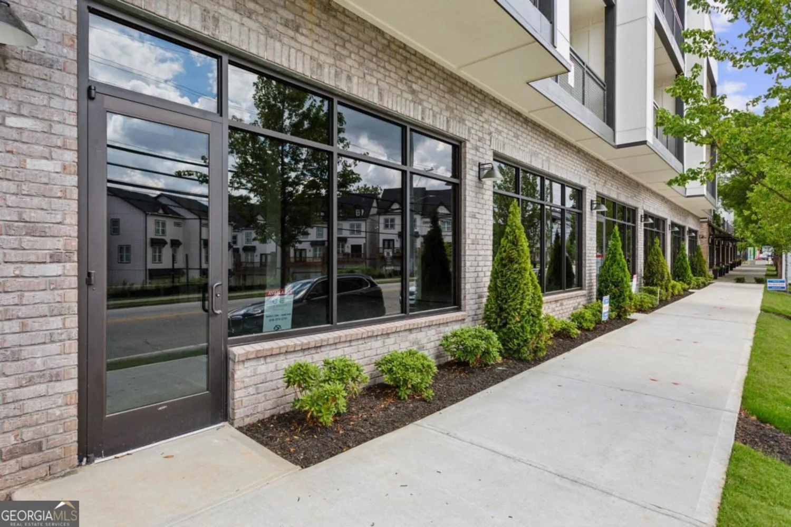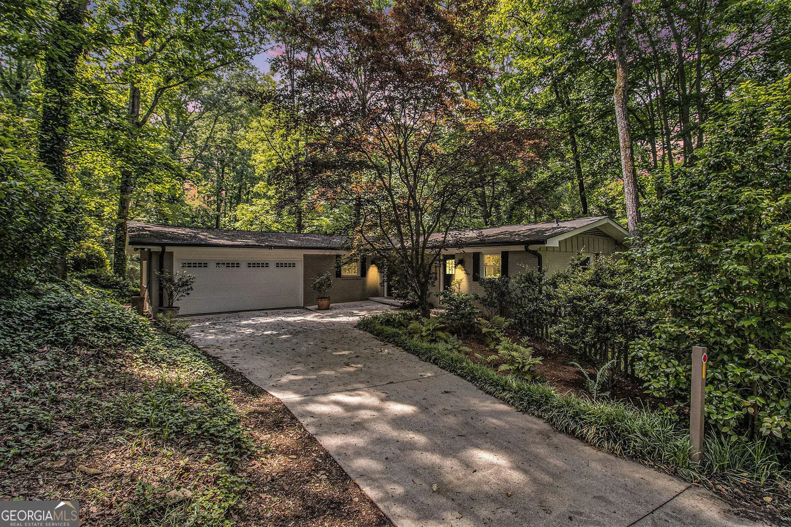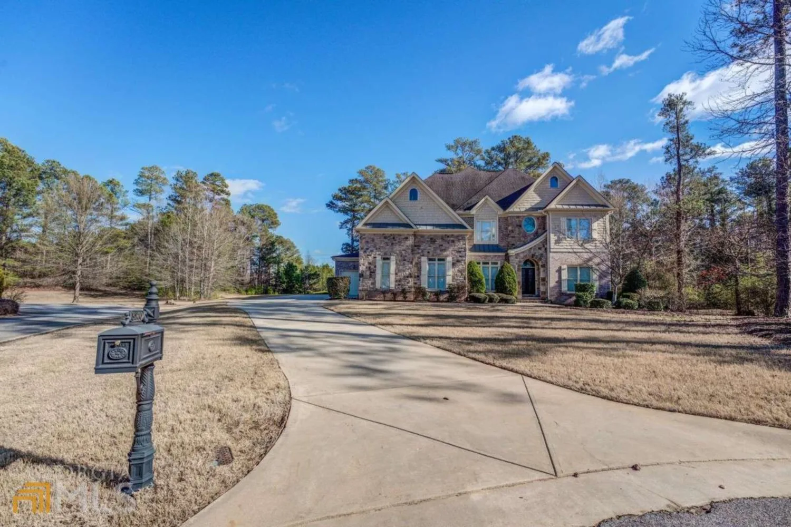4910 conover driveAtlanta, GA 30338
4910 conover driveAtlanta, GA 30338
Description
Welcome to this stunning, move-in ready home nestled on a private, level lot in the heart of Dunwoody. A charming covered front porch invites you into a light-filled interior with rich hardwood floors throughout. The foyer is flanked by a spacious home office (or formal sitting room) and an elegant dining room-perfect for entertaining. The family room is the true heart of the home, featuring a beamed ceiling, a wall of windows, a cozy fireplace, and custom built-in bookshelves. The chef's kitchen is a showstopper with an oversized quartz island, abundant cabinetry, under-cabinet lighting, a beautiful backsplash, and high-end stainless steel appliances including a gas range, vent hood, and double ovens. A walk-in pantry and a well-designed mudroom off the two-car garage add convenience and function.Walk out to the large deck overlooking the beautifully landscaped, fenced backyard-perfect for relaxing or entertaining. Capping off the main level is a guest suite with a full bath. Upstairs, the expansive primary suite offers a luxurious retreat with a spa-like bathroom featuring a double granite vanity, separate soaking tub, frameless glass shower, and a massive walk-in closet. All secondary bedrooms have en-suite bathrooms, and there's a versatile bonus room ideal for a media space, gym, or playroom. The full, unfinished basement is already stubbed for a bathroom-offering endless potential for future expansion. All of this, within walking distance to Dunwoody Village, top-rated schools, and everything this vibrant community has to offer. Don't miss your chance to own this exceptional home in a prime location!
Property Details for 4910 Conover Drive
- Subdivision ComplexNone
- Architectural StyleColonial
- Num Of Parking Spaces2
- Parking FeaturesGarage, Garage Door Opener, Kitchen Level, Parking Pad
- Property AttachedYes
- Waterfront FeaturesNo Dock Or Boathouse
LISTING UPDATED:
- StatusActive Under Contract
- MLS #10516543
- Days on Site5
- Taxes$10,961 / year
- MLS TypeResidential
- Year Built2017
- Lot Size0.43 Acres
- CountryDeKalb
LISTING UPDATED:
- StatusActive Under Contract
- MLS #10516543
- Days on Site5
- Taxes$10,961 / year
- MLS TypeResidential
- Year Built2017
- Lot Size0.43 Acres
- CountryDeKalb
Building Information for 4910 Conover Drive
- StoriesThree Or More
- Year Built2017
- Lot Size0.4300 Acres
Payment Calculator
Term
Interest
Home Price
Down Payment
The Payment Calculator is for illustrative purposes only. Read More
Property Information for 4910 Conover Drive
Summary
Location and General Information
- Community Features: Sidewalks, Street Lights, Walk To Schools, Near Shopping
- Directions: GPS Friendly
- Coordinates: 33.941679,-84.324755
School Information
- Elementary School: Dunwoody
- Middle School: Peachtree
- High School: Dunwoody
Taxes and HOA Information
- Parcel Number: 18 362 08 007
- Tax Year: 2024
- Association Fee Includes: None
Virtual Tour
Parking
- Open Parking: Yes
Interior and Exterior Features
Interior Features
- Cooling: Ceiling Fan(s), Central Air
- Heating: Forced Air, Natural Gas
- Appliances: Dishwasher, Disposal, Double Oven, Microwave
- Basement: Bath/Stubbed, Daylight, Exterior Entry, Full, Interior Entry, Unfinished
- Fireplace Features: Family Room
- Flooring: Hardwood
- Interior Features: Beamed Ceilings, Bookcases, Walk-In Closet(s)
- Levels/Stories: Three Or More
- Window Features: Double Pane Windows, Window Treatments
- Kitchen Features: Breakfast Area, Breakfast Room, Kitchen Island, Walk-in Pantry
- Main Bedrooms: 1
- Bathrooms Total Integer: 5
- Main Full Baths: 1
- Bathrooms Total Decimal: 5
Exterior Features
- Construction Materials: Concrete
- Fencing: Back Yard
- Patio And Porch Features: Deck, Patio
- Roof Type: Composition
- Security Features: Security System, Smoke Detector(s)
- Laundry Features: In Hall, Upper Level
- Pool Private: No
Property
Utilities
- Sewer: Public Sewer
- Utilities: Cable Available, Electricity Available, High Speed Internet, Natural Gas Available, Sewer Available, Water Available
- Water Source: Public
Property and Assessments
- Home Warranty: Yes
- Property Condition: Resale
Green Features
Lot Information
- Above Grade Finished Area: 4266
- Common Walls: No Common Walls
- Lot Features: Private
- Waterfront Footage: No Dock Or Boathouse
Multi Family
- Number of Units To Be Built: Square Feet
Rental
Rent Information
- Land Lease: Yes
Public Records for 4910 Conover Drive
Tax Record
- 2024$10,961.00 ($913.42 / month)
Home Facts
- Beds5
- Baths5
- Total Finished SqFt4,266 SqFt
- Above Grade Finished4,266 SqFt
- StoriesThree Or More
- Lot Size0.4300 Acres
- StyleSingle Family Residence
- Year Built2017
- APN18 362 08 007
- CountyDeKalb
- Fireplaces1


