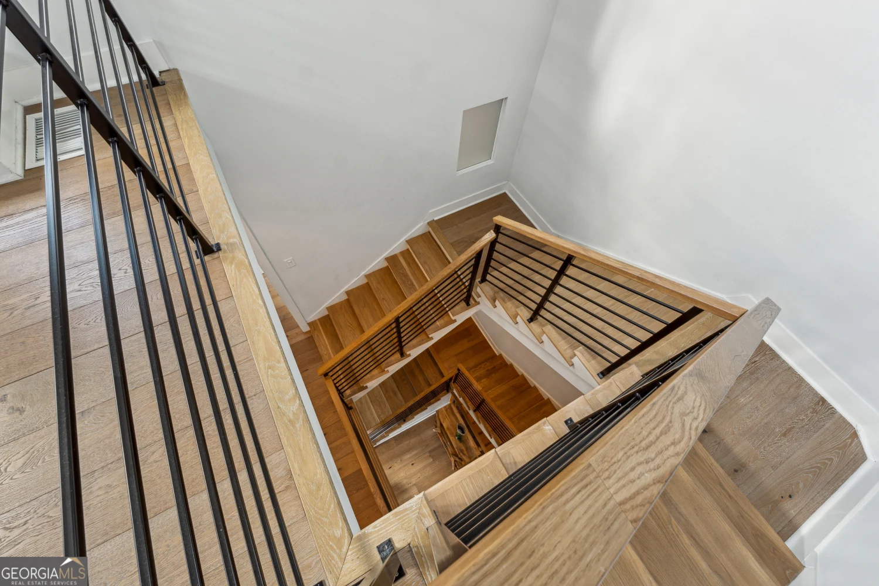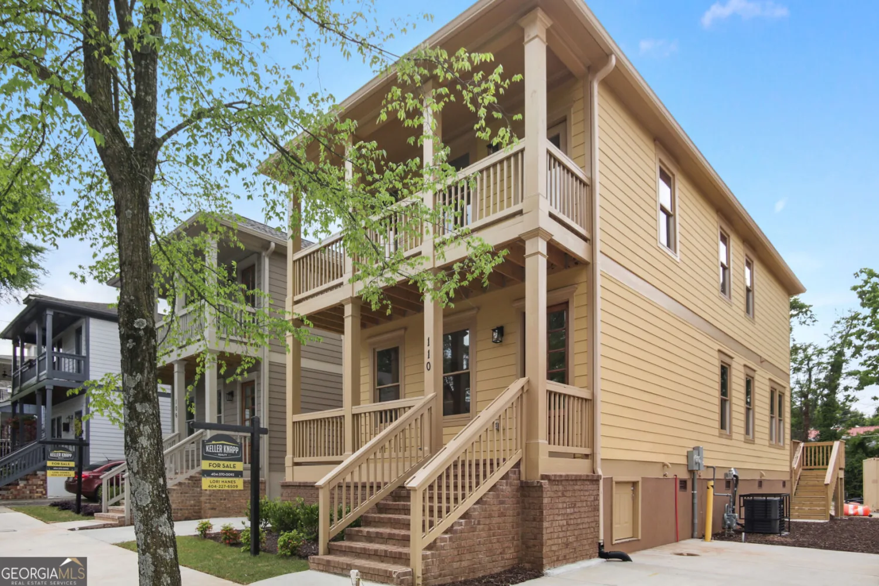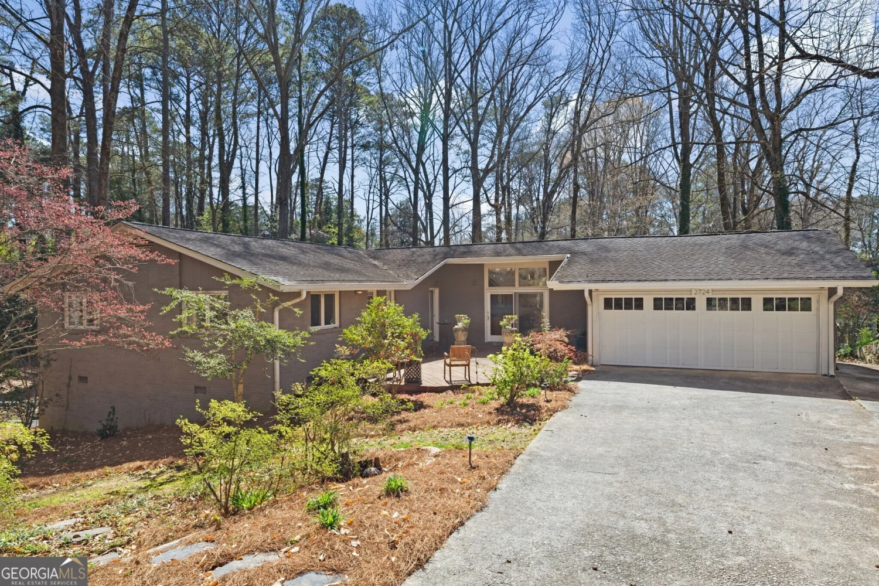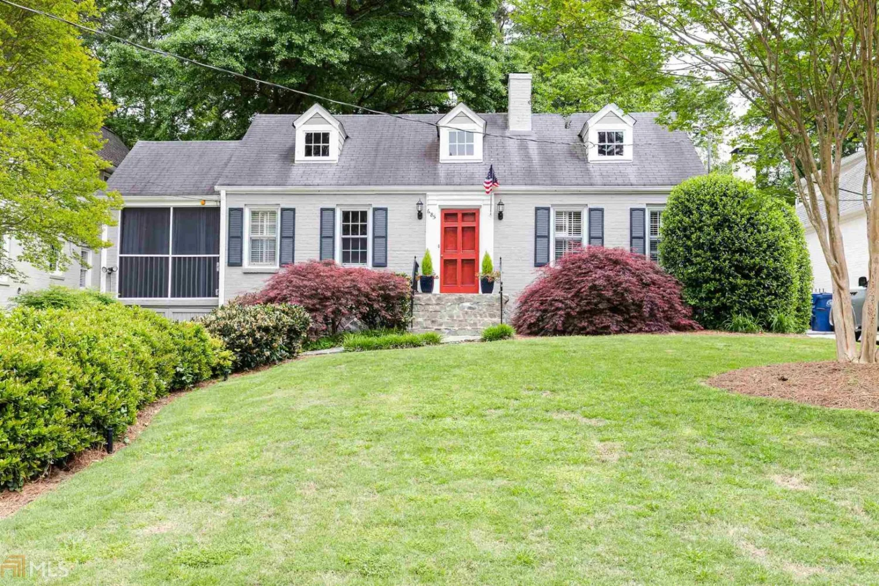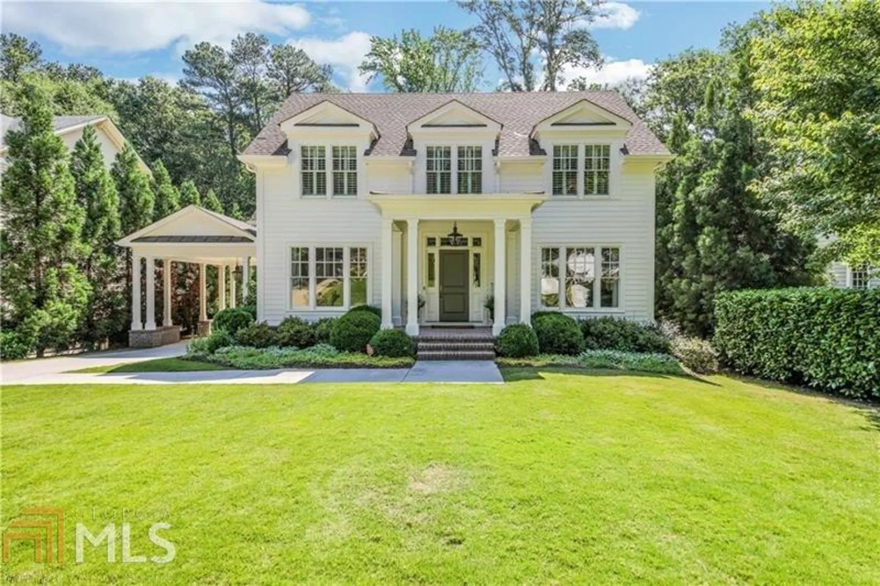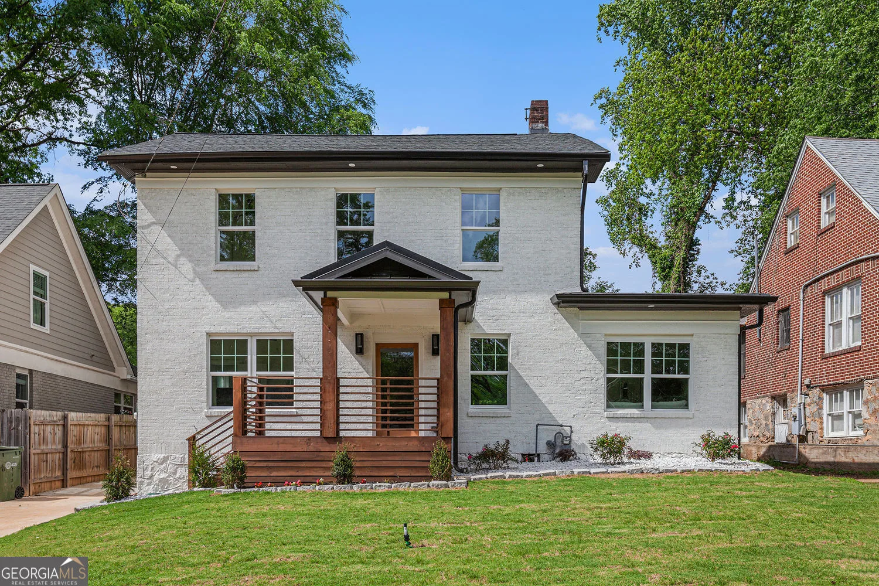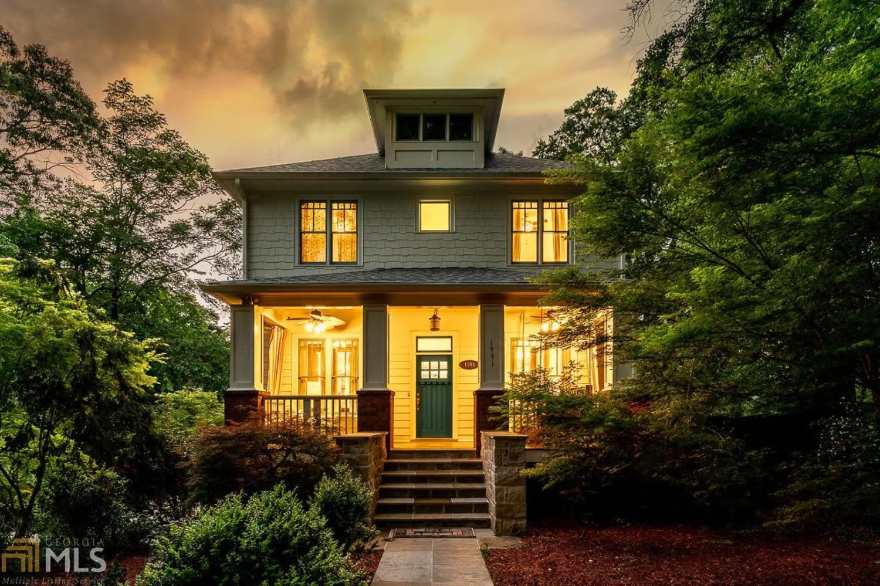6590 williamson drive neAtlanta, GA 30328
$845,000Price
4Beds
5Baths
3,226 Sq.Ft.$262 / Sq.Ft.
3,226Sq.Ft.
$262per Sq.Ft.
$845,000Price
4Beds
5Baths
3,226$261.93 / Sq.Ft.
6590 williamson drive neAtlanta, GA 30328
Description
Ready to move in home in the heart of Sandy Springs! Features bright open kitchen/dinning room/breakfast area with granite countertops, stainless steel appliances and island.
Property Details for 6590 Williamson Drive NE
- Subdivision ComplexMOUNT VERNON WOODS
- Architectural StyleRanch
- Num Of Parking Spaces2
- Parking FeaturesGarage, Garage Door Opener
- Property AttachedYes
LISTING UPDATED:
- StatusActive
- MLS #10520719
- Days on Site0
- Taxes$7,908 / year
- HOA Fees$725 / month
- MLS TypeResidential
- Year Built1960
- Lot Size0.52 Acres
- CountryFulton
LISTING UPDATED:
- StatusActive
- MLS #10520719
- Days on Site0
- Taxes$7,908 / year
- HOA Fees$725 / month
- MLS TypeResidential
- Year Built1960
- Lot Size0.52 Acres
- CountryFulton
Building Information for 6590 Williamson Drive NE
- StoriesTwo
- Year Built1960
- Lot Size0.5160 Acres
Payment Calculator
$5,217 per month30 year fixed, 7.00% Interest
Principal and Interest$4,497.44
Property Taxes$659
HOA Dues$60.42
Term
Interest
Home Price
Down Payment
The Payment Calculator is for illustrative purposes only. Read More
Property Information for 6590 Williamson Drive NE
Summary
Location and General Information
- Community Features: None
- Directions: From GA-400, take exit 5B, Sandy Springs and merge onto Abernathy rd. After .9 miles, turn left onto Williamson dr. home is on your right.
- View: Seasonal View
- Coordinates: 33.9348997,-84.37088159999999
School Information
- Elementary School: Woodland
- Middle School: Sandy Springs
- High School: North Atlanta
Taxes and HOA Information
- Parcel Number: 17 007200050127
- Tax Year: 2024
- Association Fee Includes: Tennis
- Tax Lot: 44
Virtual Tour
Parking
- Open Parking: No
Interior and Exterior Features
Interior Features
- Cooling: Central Air
- Heating: Forced Air, Central, Natural Gas
- Appliances: Dishwasher, Dryer, Microwave, Refrigerator, Washer
- Basement: Full
- Fireplace Features: Basement
- Flooring: Hardwood
- Interior Features: Walk-In Closet(s)
- Levels/Stories: Two
- Window Features: Double Pane Windows
- Kitchen Features: Breakfast Bar, Breakfast Room, Kitchen Island, Pantry, Solid Surface Counters
- Main Bedrooms: 2
- Bathrooms Total Integer: 5
- Main Full Baths: 2
- Bathrooms Total Decimal: 5
Exterior Features
- Construction Materials: Brick
- Patio And Porch Features: Patio
- Roof Type: Composition
- Laundry Features: In Hall, In Basement
- Pool Private: No
Property
Utilities
- Sewer: Septic Tank
- Utilities: Cable Available, Electricity Available
- Water Source: Public
- Electric: 220 Volts
Property and Assessments
- Home Warranty: Yes
- Property Condition: Resale
Green Features
Lot Information
- Above Grade Finished Area: 1726
- Common Walls: No Common Walls
- Lot Features: Level
Multi Family
- Number of Units To Be Built: Square Feet
Rental
Rent Information
- Land Lease: Yes
Public Records for 6590 Williamson Drive NE
Tax Record
- 2024$7,908.00 ($659.00 / month)
Home Facts
- Beds4
- Baths5
- Total Finished SqFt3,226 SqFt
- Above Grade Finished1,726 SqFt
- Below Grade Finished1,500 SqFt
- StoriesTwo
- Lot Size0.5160 Acres
- StyleSingle Family Residence
- Year Built1960
- APN17 007200050127
- CountyFulton
- Fireplaces1



