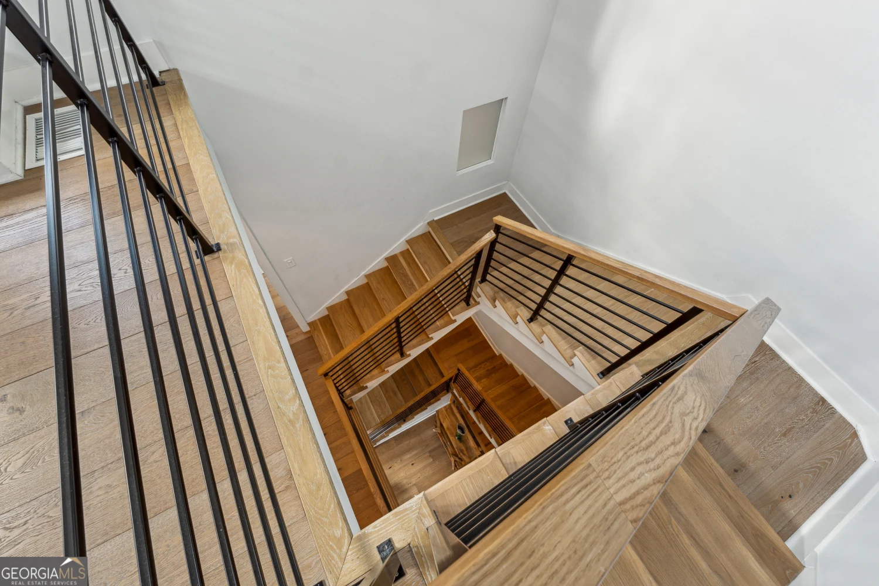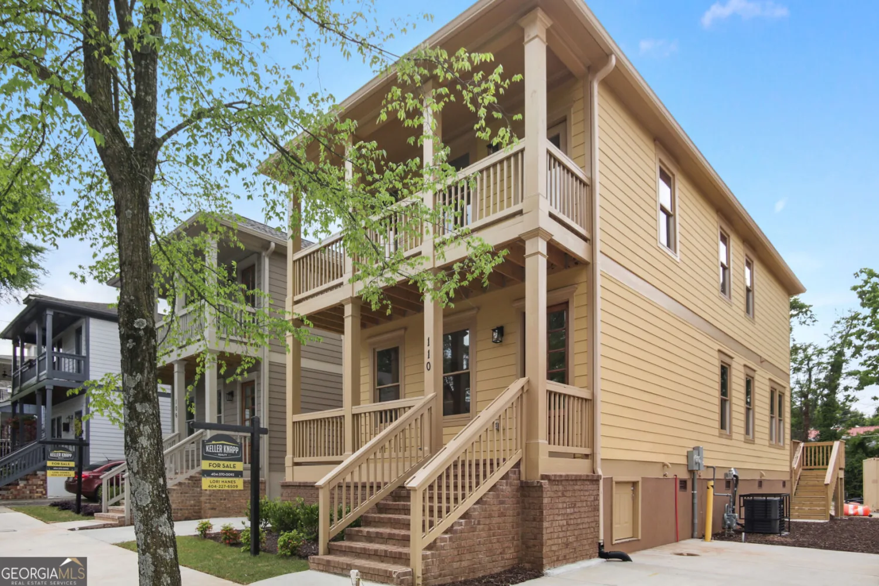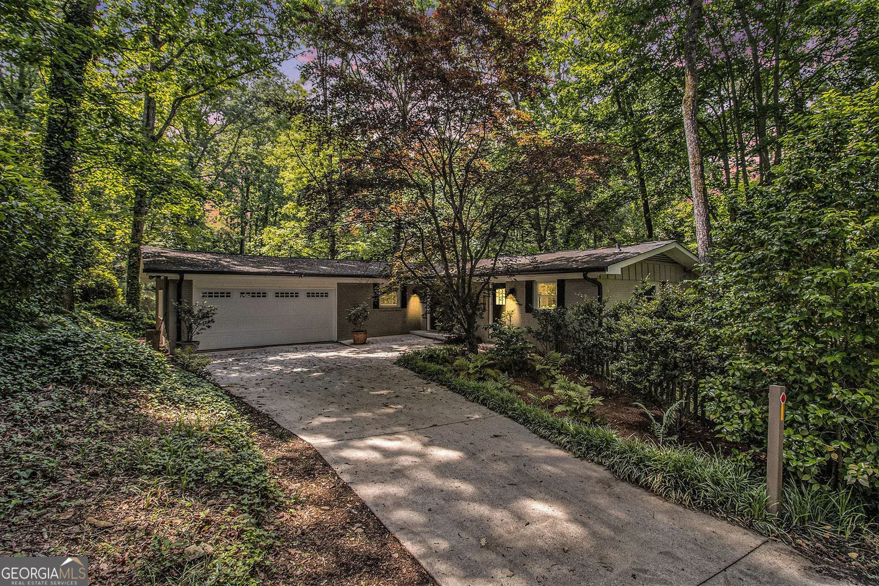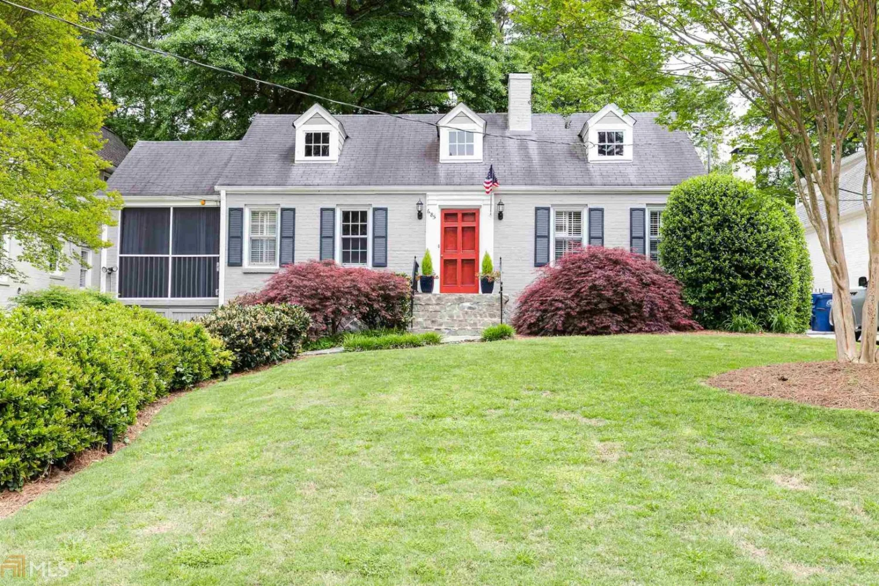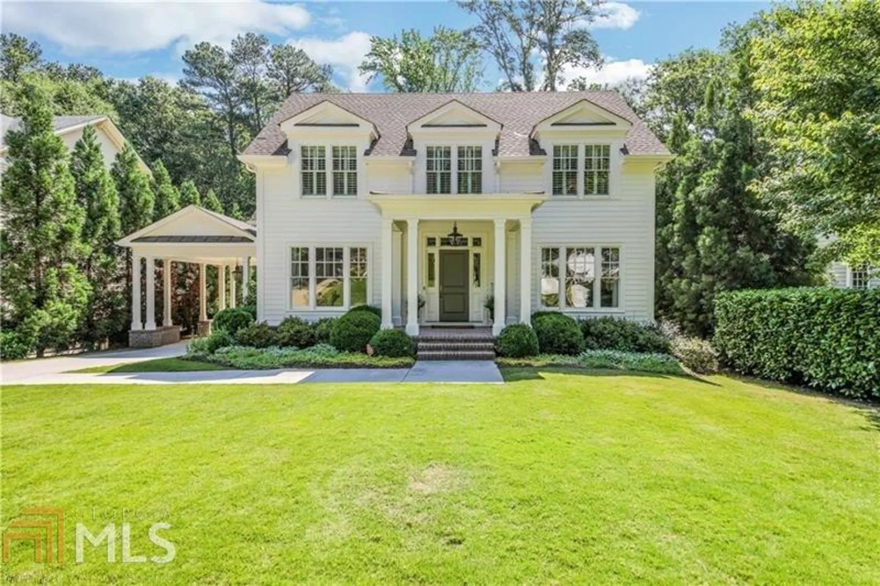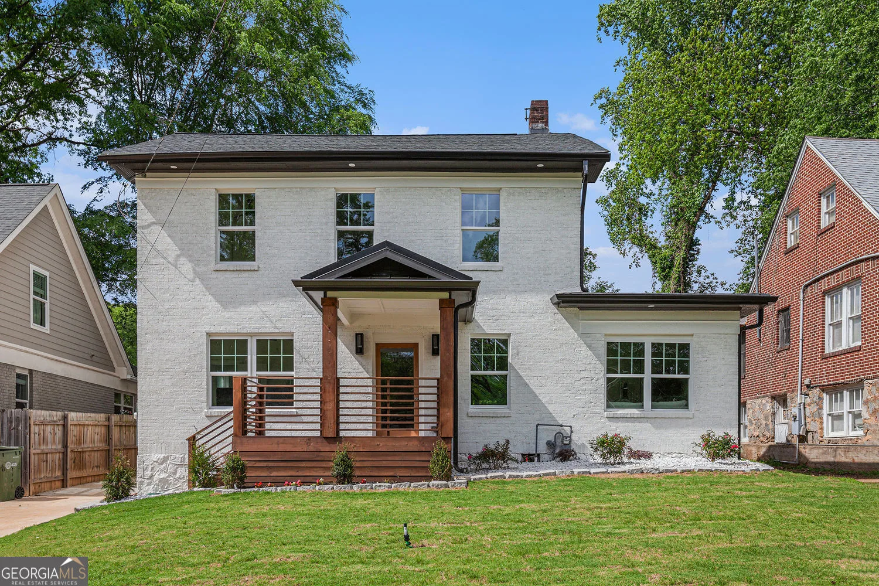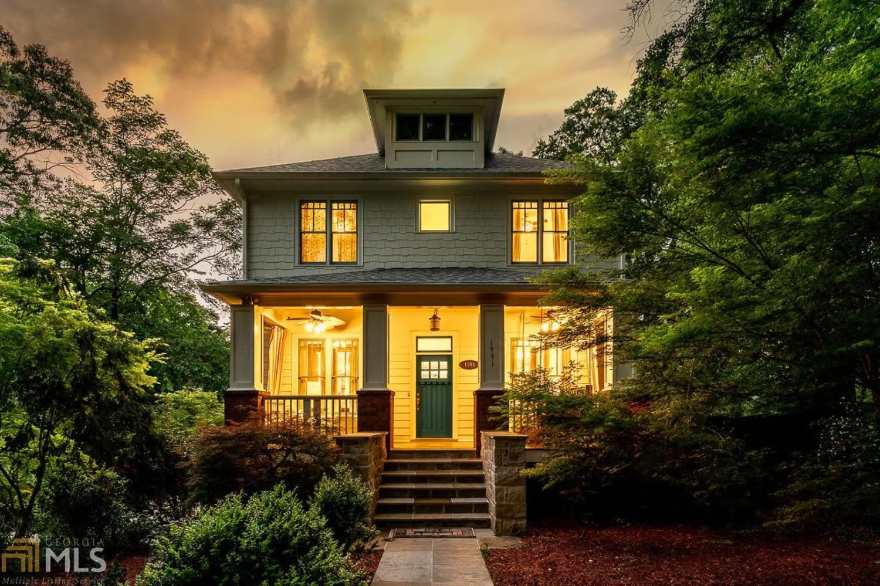2724 janellen driveAtlanta, GA 30345
$850,000Price
3Beds
2Baths
11/2 Baths
4,200 Sq.Ft.$202 / Sq.Ft.
4,200Sq.Ft.
$202per Sq.Ft.
$850,000Price
3Beds
2Baths
11/2 Baths
4,200$202.38 / Sq.Ft.
2724 janellen driveAtlanta, GA 30345
Description
-
Property Details for 2724 Janellen Drive
- Subdivision ComplexEvergreen Hills
- Architectural StyleBrick/Frame, Ranch, Traditional
- ExteriorBalcony, Garden
- Parking FeaturesAttached, Garage, Storage
- Property AttachedYes
LISTING UPDATED:
- StatusClosed
- MLS #10489773
- Days on Site15
- Taxes$6,144 / year
- MLS TypeResidential
- Year Built1962
- Lot Size0.73 Acres
- CountryDeKalb
LISTING UPDATED:
- StatusClosed
- MLS #10489773
- Days on Site15
- Taxes$6,144 / year
- MLS TypeResidential
- Year Built1962
- Lot Size0.73 Acres
- CountryDeKalb
Building Information for 2724 Janellen Drive
- StoriesTwo
- Year Built1962
- Lot Size0.7300 Acres
Payment Calculator
$5,036 per month30 year fixed, 7.00% Interest
Principal and Interest$4,524.06
Property Taxes$512
HOA Dues$0
Term
Interest
Home Price
Down Payment
The Payment Calculator is for illustrative purposes only. Read More
Property Information for 2724 Janellen Drive
Summary
Location and General Information
- Community Features: Near Public Transport, Walk To Schools, Near Shopping
- Directions: 85 N to Shallowford, RT on Shallowford, Left on Briarcliff, Right on Payton, 2nd Right on Shasta, Right on Janellen.
- View: Seasonal View
- Coordinates: 33.852455,-84.277002
School Information
- Elementary School: Hawthorne
- Middle School: Henderson
- High School: Lakeside
Taxes and HOA Information
- Parcel Number: 18 207 02 049
- Tax Year: 2024
- Association Fee Includes: None
Virtual Tour
Parking
- Open Parking: No
Interior and Exterior Features
Interior Features
- Cooling: Central Air
- Heating: Natural Gas
- Appliances: Dishwasher, Disposal, Gas Water Heater, Microwave, Refrigerator
- Basement: Bath Finished, Daylight, Finished
- Fireplace Features: Family Room
- Flooring: Carpet, Hardwood
- Interior Features: Double Vanity, High Ceilings, Master On Main Level
- Levels/Stories: Two
- Kitchen Features: Breakfast Bar, Kitchen Island, Pantry
- Main Bedrooms: 2
- Total Half Baths: 1
- Bathrooms Total Integer: 3
- Main Full Baths: 1
- Bathrooms Total Decimal: 2
Exterior Features
- Construction Materials: Other
- Fencing: Chain Link
- Patio And Porch Features: Deck, Patio
- Roof Type: Other
- Security Features: Security System
- Laundry Features: Other
- Pool Private: No
Property
Utilities
- Sewer: Public Sewer
- Utilities: Cable Available, Electricity Available, Natural Gas Available, Water Available
- Water Source: Public
Property and Assessments
- Home Warranty: Yes
- Property Condition: Resale
Green Features
- Green Energy Efficient: Appliances, Insulation, Windows
Lot Information
- Above Grade Finished Area: 4200
- Common Walls: No Common Walls
- Lot Features: Other
Multi Family
- Number of Units To Be Built: Square Feet
Rental
Rent Information
- Land Lease: Yes
Public Records for 2724 Janellen Drive
Tax Record
- 2024$6,144.00 ($512.00 / month)
Home Facts
- Beds3
- Baths2
- Total Finished SqFt4,200 SqFt
- Above Grade Finished4,200 SqFt
- StoriesTwo
- Lot Size0.7300 Acres
- StyleSingle Family Residence
- Year Built1962
- APN18 207 02 049
- CountyDeKalb
- Fireplaces1



