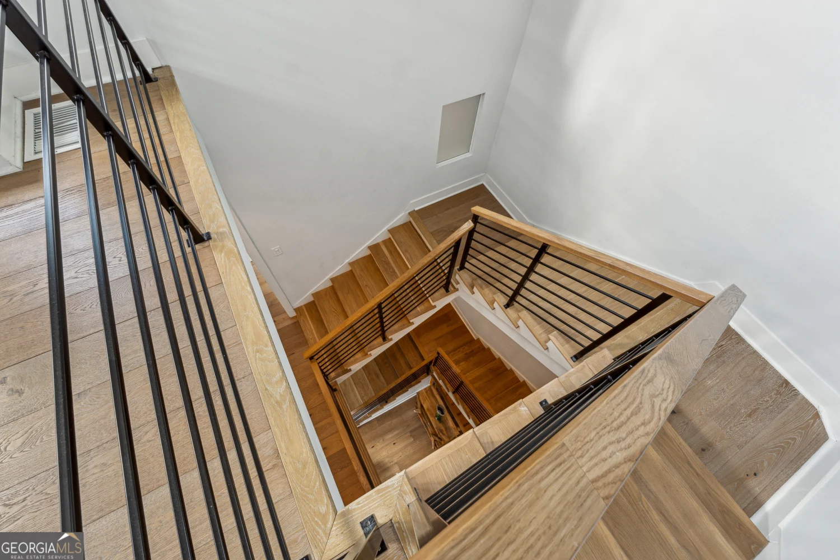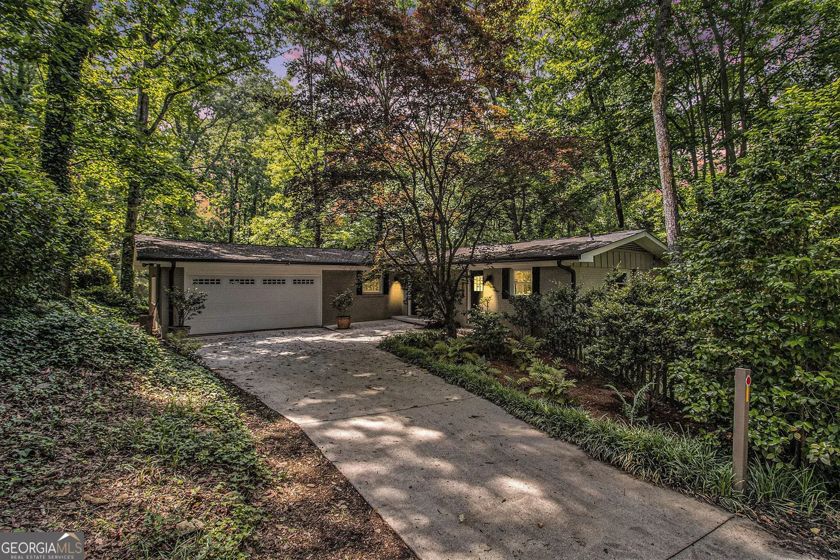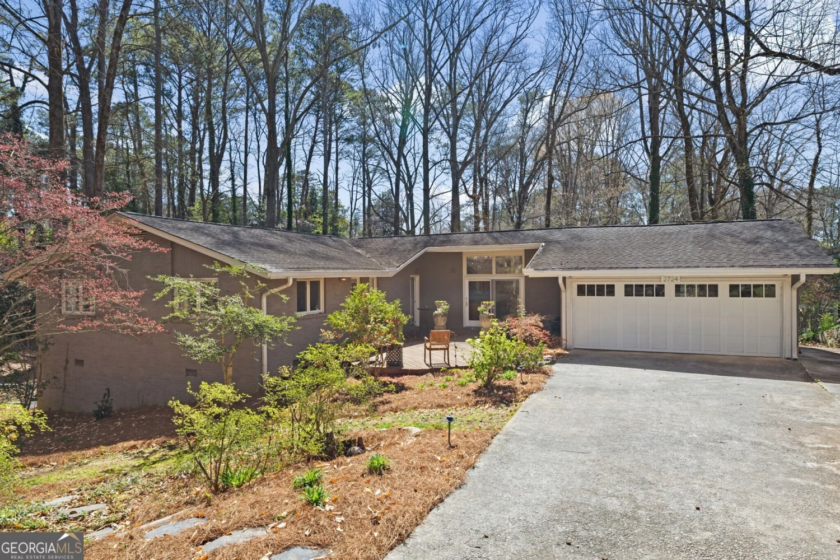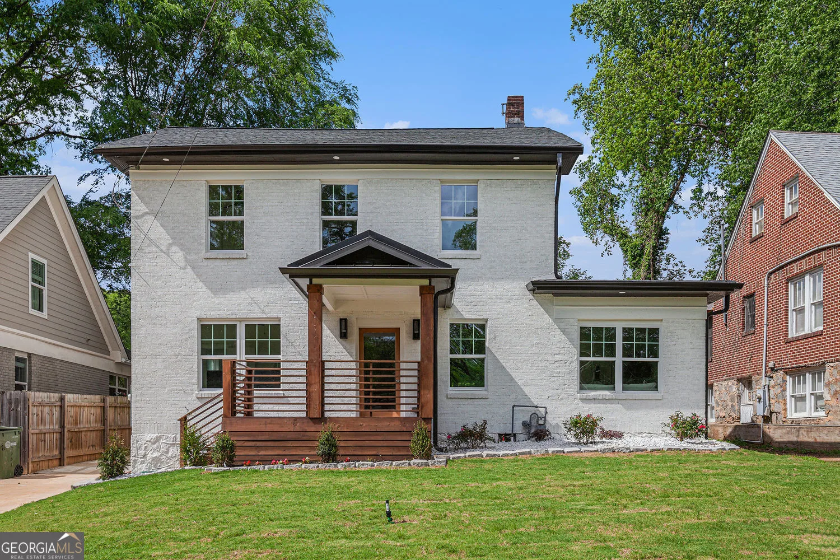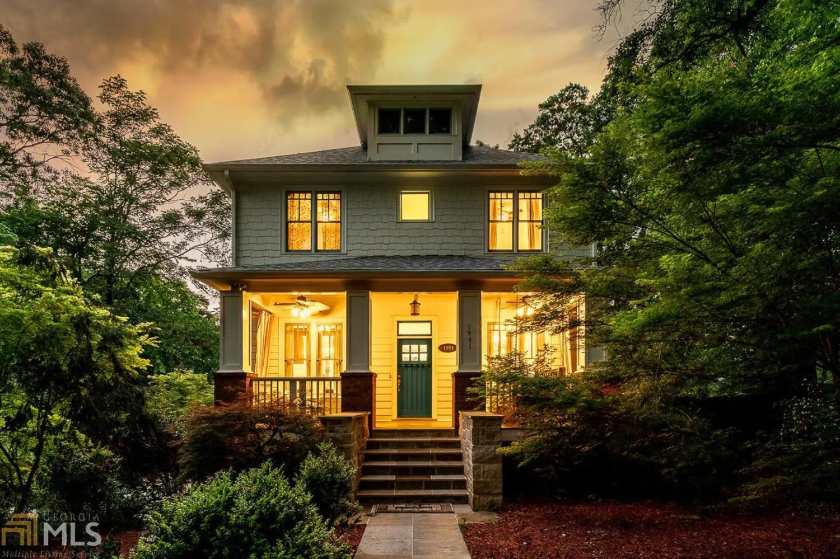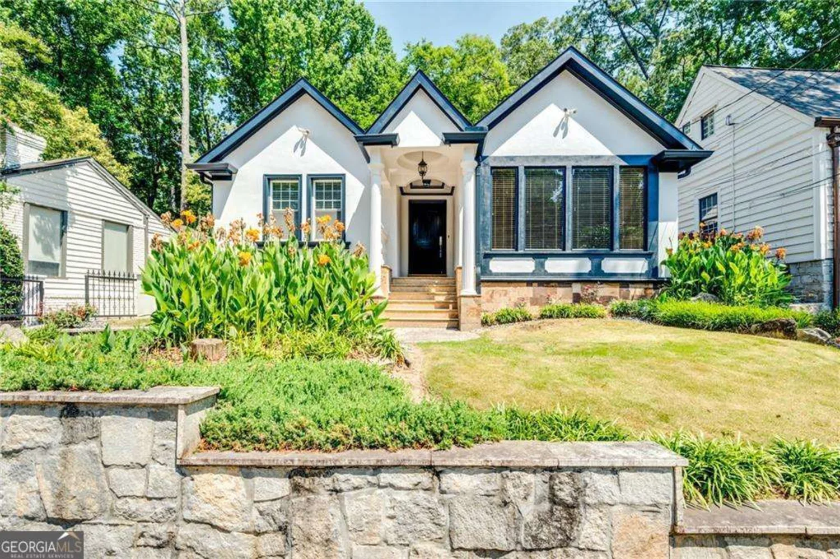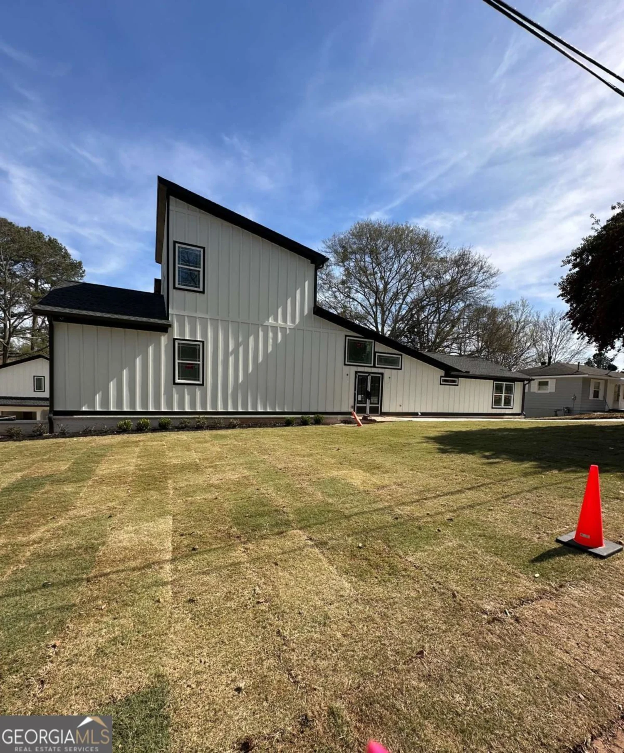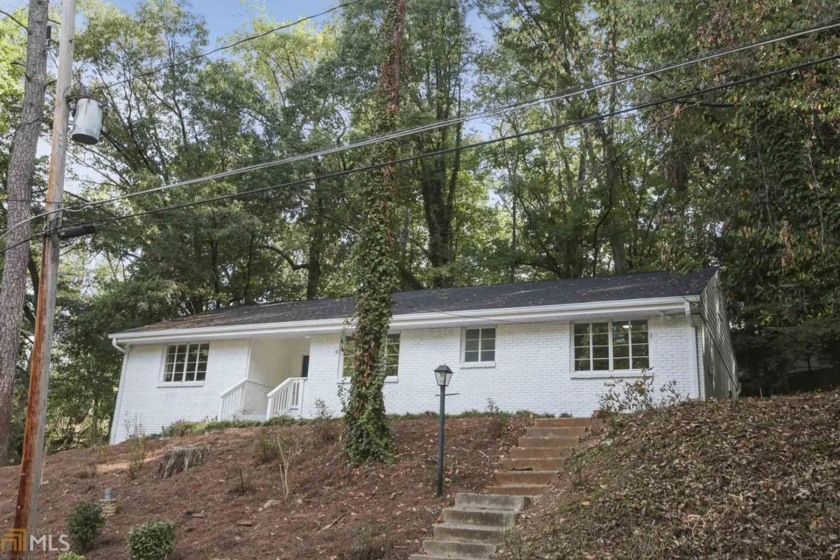2489 fernleaf court nwAtlanta, GA 30318
$1,000,000Price
5Beds
5Baths
11/2 Baths
3,646 Sq.Ft.$274 / Sq.Ft.
3,646Sq.Ft.
$274per Sq.Ft.
$1,000,000Price
5Beds
5Baths
11/2 Baths
3,646$274.27 / Sq.Ft.
2489 fernleaf court nwAtlanta, GA 30318
Description
Newer construction home. Design by David Childers with Maccallan Homes.
Property Details for 2489 Fernleaf Court NW
- Subdivision ComplexFernleaf
- Architectural StyleTraditional
- Parking FeaturesGarage
- Property AttachedNo
LISTING UPDATED:
- StatusClosed
- MLS #8776431
- Days on Site0
- Taxes$10,289 / year
- MLS TypeResidential
- Year Built2014
- Lot Size0.67 Acres
- CountryFulton
LISTING UPDATED:
- StatusClosed
- MLS #8776431
- Days on Site0
- Taxes$10,289 / year
- MLS TypeResidential
- Year Built2014
- Lot Size0.67 Acres
- CountryFulton
Building Information for 2489 Fernleaf Court NW
- StoriesThree Or More
- Year Built2014
- Lot Size0.6710 Acres
Payment Calculator
$6,180 per month30 year fixed, 7.00% Interest
Principal and Interest$5,322.42
Property Taxes$857.42
HOA Dues$0
Term
Interest
Home Price
Down Payment
The Payment Calculator is for illustrative purposes only. Read More
Property Information for 2489 Fernleaf Court NW
Summary
Location and General Information
- Community Features: None
- Directions: From 75N take exit 254 for Moores Mill Rd, Turn Right onto Moores Mill Rd, Turn Left onto Warren Rd, Turn Left onto Defoors Ferry Rd, Turn Right on Fernleaf Ct. Home will be on your left.
- Coordinates: 33.820307,-84.439392
School Information
- Elementary School: Brandon Primary/Elementary
- Middle School: Sutton
- High School: North Atlanta
Taxes and HOA Information
- Parcel Number: 17 022100020070
- Tax Year: 2019
- Association Fee Includes: None
- Tax Lot: 0
Virtual Tour
Parking
- Open Parking: No
Interior and Exterior Features
Interior Features
- Cooling: Electric, Ceiling Fan(s), Central Air, Zoned, Dual
- Heating: Electric, Zoned, Dual
- Appliances: Dishwasher, Double Oven, Microwave, Refrigerator
- Basement: Interior Entry, Exterior Entry, Finished
- Fireplace Features: Living Room, Gas Log
- Flooring: Hardwood
- Interior Features: Soaking Tub, Separate Shower, Walk-In Closet(s), Wet Bar
- Levels/Stories: Three Or More
- Window Features: Double Pane Windows
- Kitchen Features: Breakfast Area, Kitchen Island
- Total Half Baths: 1
- Bathrooms Total Integer: 6
- Bathrooms Total Decimal: 5
Exterior Features
- Construction Materials: Concrete
- Patio And Porch Features: Screened
- Security Features: Carbon Monoxide Detector(s)
- Laundry Features: Upper Level
- Pool Private: No
Property
Utilities
- Utilities: Sewer Connected
- Water Source: Public
Property and Assessments
- Home Warranty: Yes
- Property Condition: Resale
Green Features
Lot Information
- Above Grade Finished Area: 3646
- Lot Features: None
Multi Family
- Number of Units To Be Built: Square Feet
Rental
Rent Information
- Land Lease: Yes
Public Records for 2489 Fernleaf Court NW
Tax Record
- 2019$10,289.00 ($857.42 / month)
Home Facts
- Beds5
- Baths5
- Total Finished SqFt3,646 SqFt
- Above Grade Finished3,646 SqFt
- StoriesThree Or More
- Lot Size0.6710 Acres
- StyleSingle Family Residence
- Year Built2014
- APN17 022100020070
- CountyFulton
- Fireplaces1


