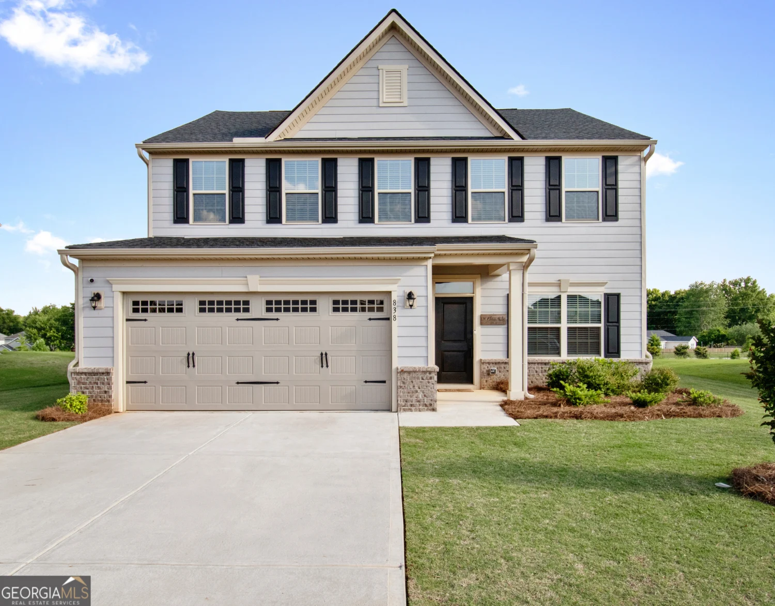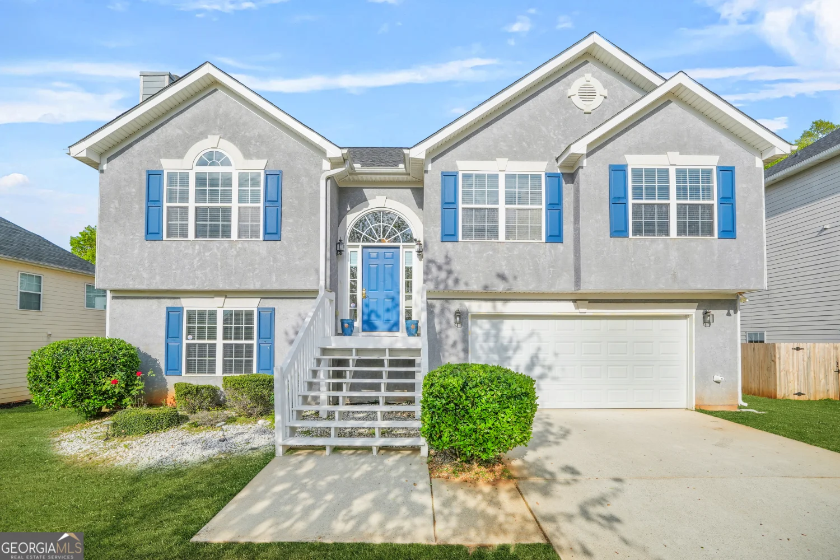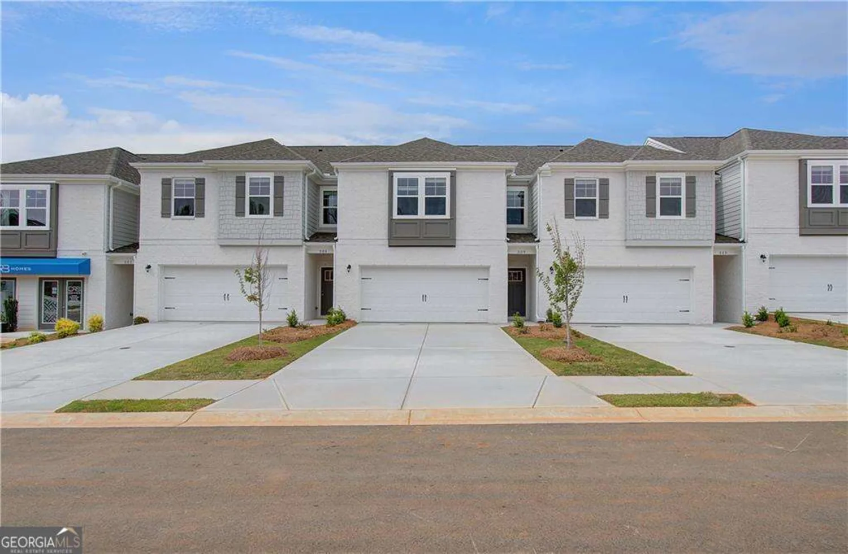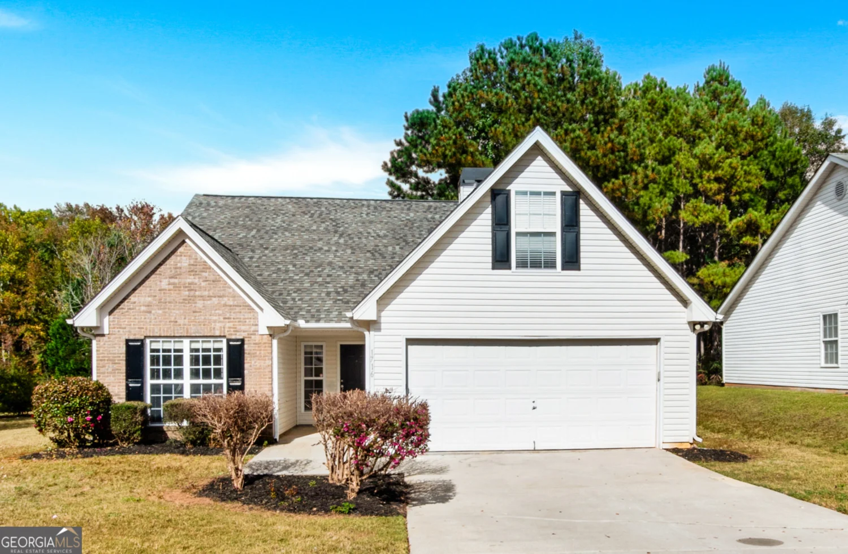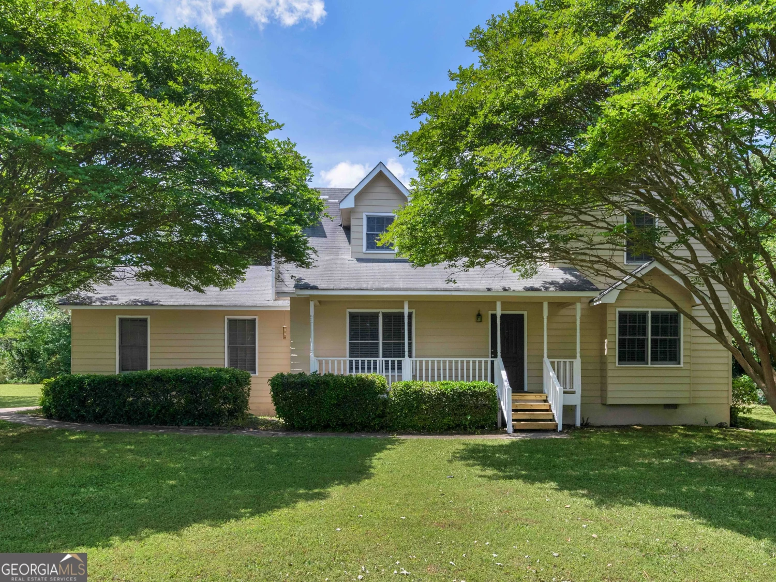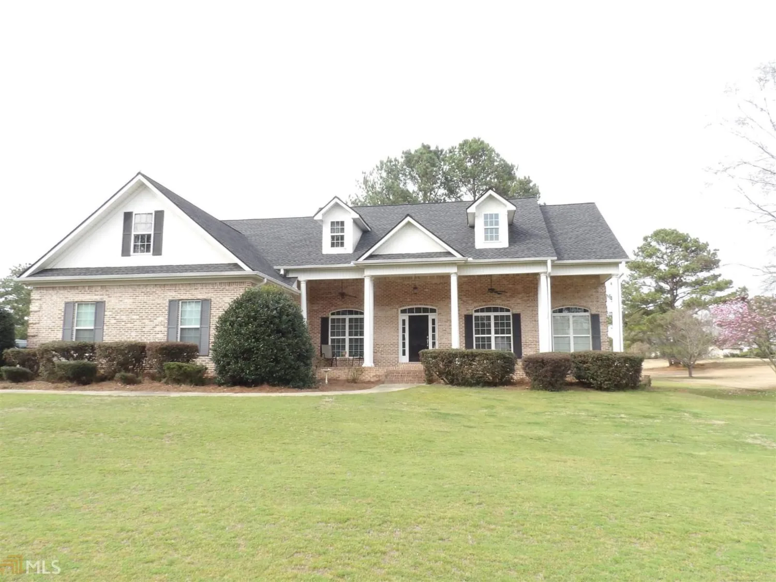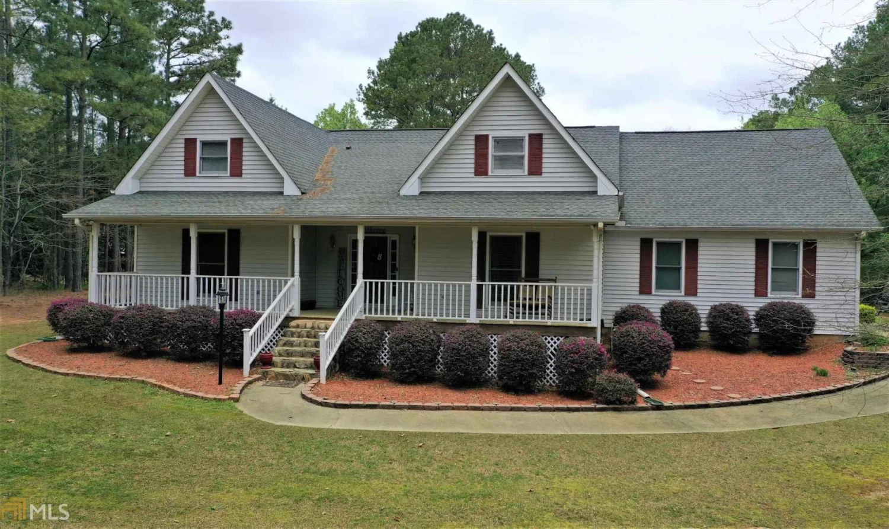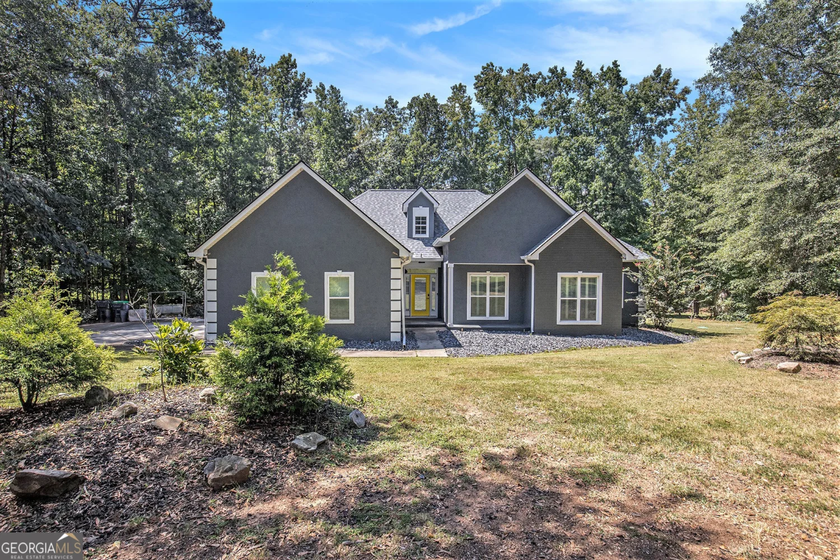40 salem courtMcdonough, GA 30252
40 salem courtMcdonough, GA 30252
Description
Fantastic Ranch Home with Full Basement/Stubbed for Bath. 3 Bedrooms & Bonus Room that could be 4th Bedroom, Office, Den or Playroom Many Updates & Improvements including New Roof, Totally Replaced HVAC(Trane) System including Smart Thermostat, Water Heater, New Flooring , Updated Hall Bath & Freshly Painted Interior & Exterior. Fully Equipped, Island Kitchen w/Stainless Appliances including Wine Cooler. Located on 1.47 Pretty Acres with 16 X 16 Outbuilding and a Chicken Coop. Deck(rebuilt in 2024) and Plenty of Patio Space. Excellent East Lake Elementary and Union Grove Middle & High Schools. Close to New Kroger Marketplace, Schools, Shopping and Restaurants.
Property Details for 40 Salem Court
- Subdivision ComplexSalems Landing
- Architectural StyleRanch, Traditional
- Num Of Parking Spaces3
- Parking FeaturesOff Street, Parking Pad
- Property AttachedNo
LISTING UPDATED:
- StatusActive
- MLS #10516653
- Days on Site0
- Taxes$1,486.39 / year
- MLS TypeResidential
- Year Built1989
- Lot Size1.47 Acres
- CountryHenry
LISTING UPDATED:
- StatusActive
- MLS #10516653
- Days on Site0
- Taxes$1,486.39 / year
- MLS TypeResidential
- Year Built1989
- Lot Size1.47 Acres
- CountryHenry
Building Information for 40 Salem Court
- StoriesTwo
- Year Built1989
- Lot Size1.4700 Acres
Payment Calculator
Term
Interest
Home Price
Down Payment
The Payment Calculator is for illustrative purposes only. Read More
Property Information for 40 Salem Court
Summary
Location and General Information
- Community Features: Street Lights
- Directions: I75 to East on Eagles Landing Parkway. Go South on Hwy 155 (New Kroger), Turn Left on Jana Lane. Second Left is Salem Ct.
- Coordinates: 33.496726,-84.140943
School Information
- Elementary School: East Lake
- Middle School: Union Grove
- High School: Union Grove
Taxes and HOA Information
- Parcel Number: 104A01010000
- Tax Year: 23
- Association Fee Includes: None
- Tax Lot: 16
Virtual Tour
Parking
- Open Parking: Yes
Interior and Exterior Features
Interior Features
- Cooling: Ceiling Fan(s), Central Air, Electric
- Heating: Central, Natural Gas
- Appliances: Dishwasher, Dryer, Gas Water Heater, Other, Oven/Range (Combo), Refrigerator, Washer
- Basement: Bath/Stubbed, Daylight, Exterior Entry, Full, Interior Entry, Unfinished
- Fireplace Features: Factory Built, Gas Starter
- Flooring: Laminate, Tile
- Interior Features: Double Vanity, Master On Main Level, Separate Shower, Tile Bath, Vaulted Ceiling(s)
- Levels/Stories: Two
- Window Features: Double Pane Windows
- Kitchen Features: Breakfast Area, Breakfast Bar, Kitchen Island, Pantry
- Main Bedrooms: 3
- Bathrooms Total Integer: 2
- Main Full Baths: 2
- Bathrooms Total Decimal: 2
Exterior Features
- Construction Materials: Concrete, Press Board
- Patio And Porch Features: Deck, Patio
- Roof Type: Composition
- Laundry Features: Other
- Pool Private: No
- Other Structures: Other, Outbuilding
Property
Utilities
- Sewer: Septic Tank
- Utilities: Cable Available, Electricity Available, High Speed Internet, Natural Gas Available, Phone Available, Water Available
- Water Source: Public
Property and Assessments
- Home Warranty: Yes
- Property Condition: Resale
Green Features
Lot Information
- Above Grade Finished Area: 1912
- Lot Features: Cul-De-Sac, Sloped
Multi Family
- Number of Units To Be Built: Square Feet
Rental
Rent Information
- Land Lease: Yes
Public Records for 40 Salem Court
Tax Record
- 23$1,486.39 ($123.87 / month)
Home Facts
- Beds3
- Baths2
- Total Finished SqFt1,912 SqFt
- Above Grade Finished1,912 SqFt
- StoriesTwo
- Lot Size1.4700 Acres
- StyleSingle Family Residence
- Year Built1989
- APN104A01010000
- CountyHenry
- Fireplaces1


