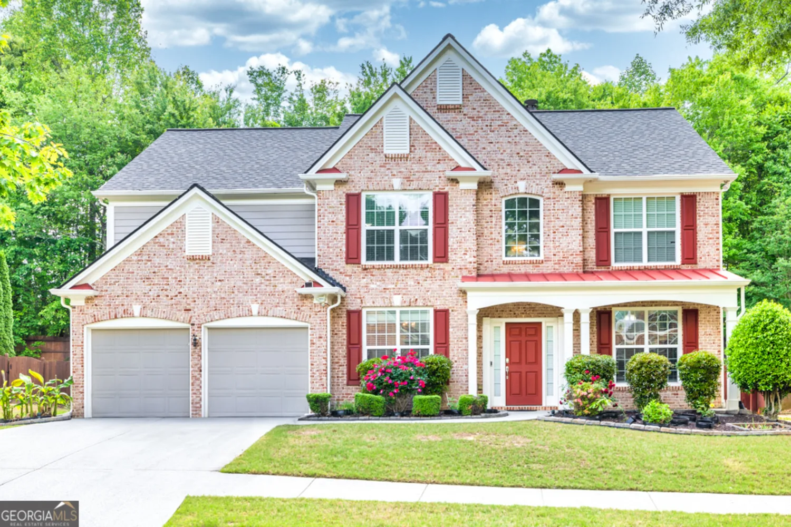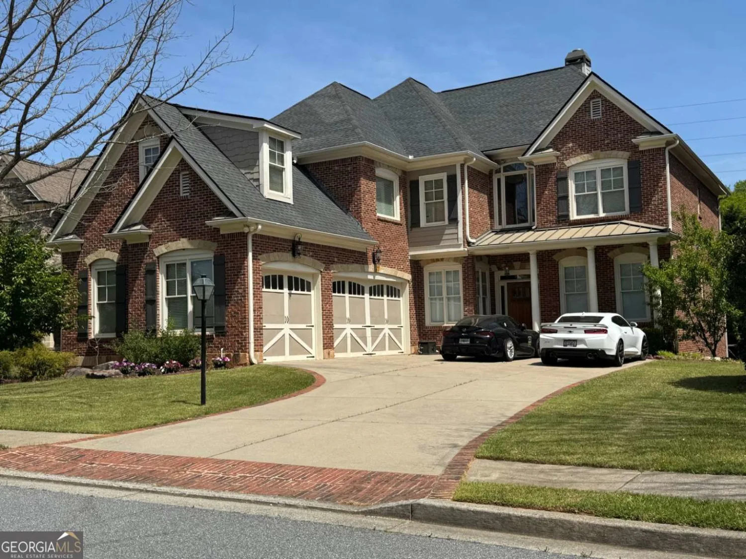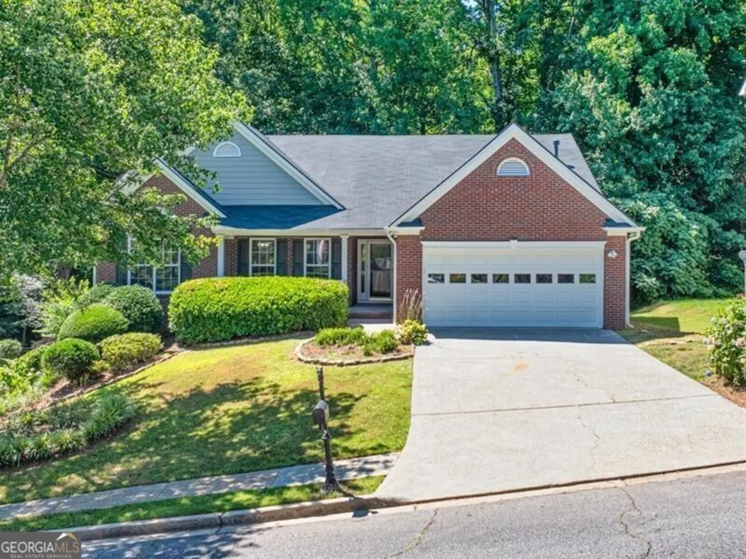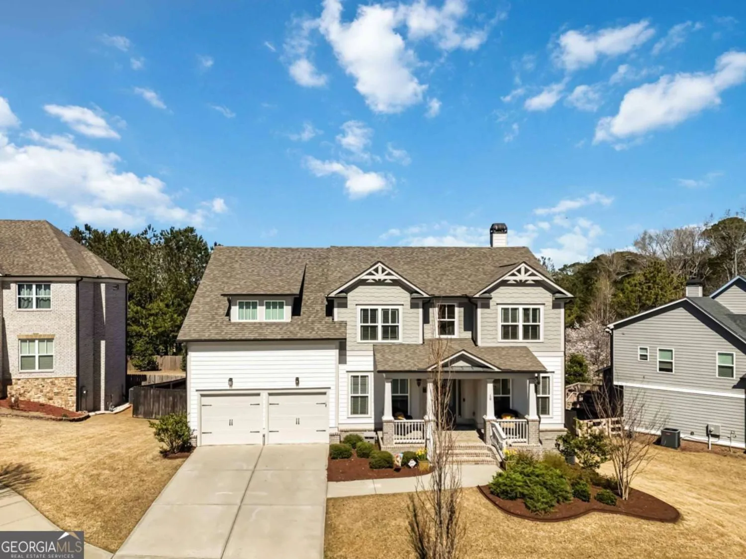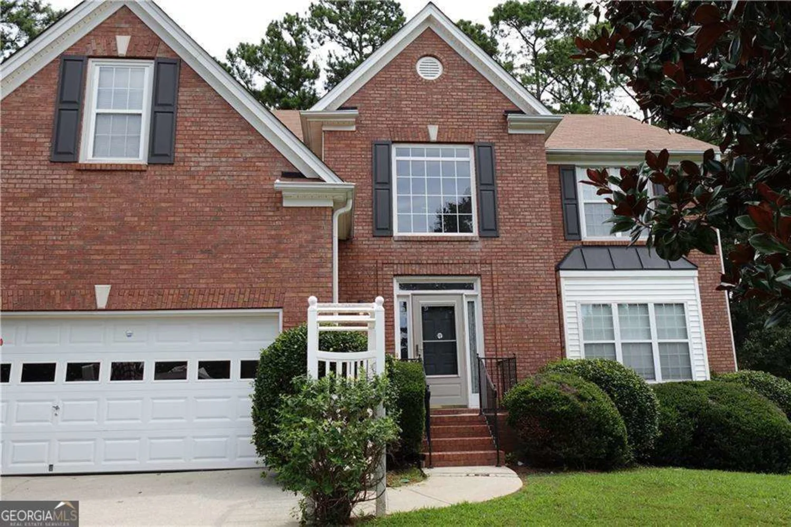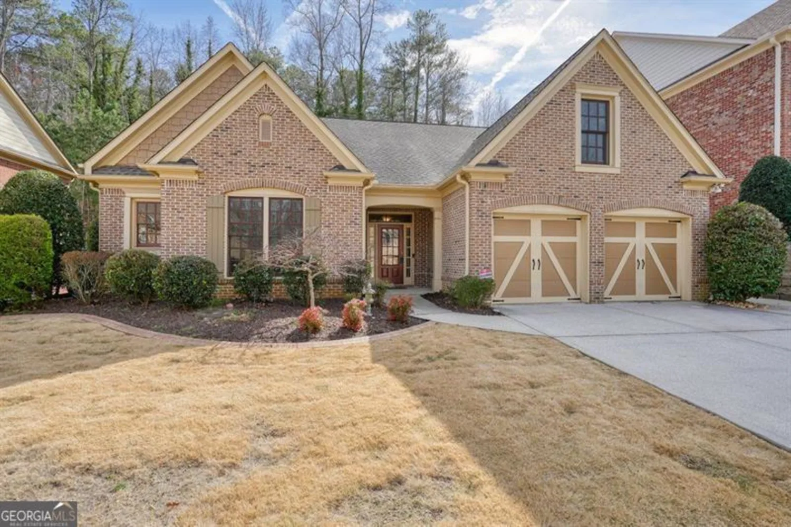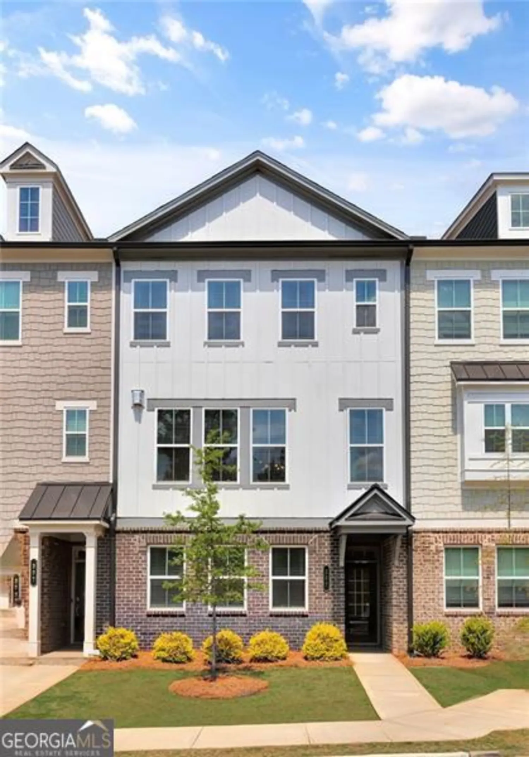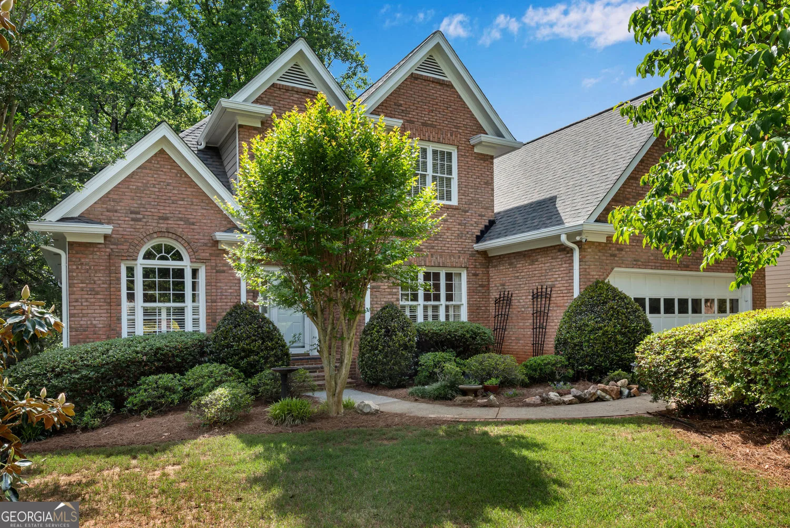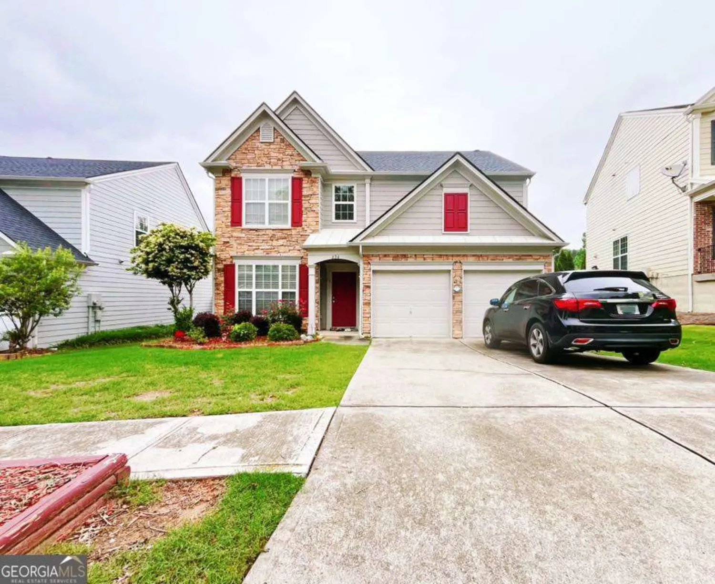1023 harvest park laneSuwanee, GA 30024
1023 harvest park laneSuwanee, GA 30024
Description
Don't miss this unique opportunity in Harvest Park, a modern-farmhouse styled community in the heart of Suwanee! This open-concept floor plan features a large kitchen with loads of white cabinetry, huge work island with serving bar and pendant lights, quartz counter-tops, stainless-steel appliances including a gas range, exposed vent hood with tile to the ceiling, built-in microwave, dishwasher, and pantry. Large family room with ceiling fan and a tiled rock direct-vent fireplace. Open dining room with ship-lap wall & transom windows bringing in natural daylight. Spacious office on main with coffered ceiling. Private covered side porch with fan leads to the fenced side courtyard. Large master suite on main with hardwood floors and batten slats on walls/ceiling. Master bath with a huge zero-entry walk-in tiled shower featuring a rain-head as well as a hand-held fixture and bench seat, dual quartz vanities, and a large walk-in closet. Laundry room on main with tiled flooring, cabinetry above washer/dryer, and linen closet. Powder room on main. Foyer with a split stairway with hardwood treads leads upstairs with a large loft area with hardwoods that could be a 2nd family room/gaming room/media room, plus two additional spacious secondary bedrooms. Jack-n-Jill bath with dual vanities. Drop zone bench area with built-ins off the two-car rear loading garage. Numerous features throughout include 10' ceilings & 8' doors on the main level, engineered hardwood flooring on the entire main level except wet areas, front porch with brick flooring & metal roof, and so much more. HOA dues include yard maintenance. Swim community with the adjacent White Street park where you can garden. Suwanee Town Center is just down the street, as well as the numerous parks and Greenway trails. Of course, the terrific North Gwinnett schools. This home is a great value.don't miss it!
Property Details for 1023 Harvest Park Lane
- Subdivision ComplexHarvest Park
- Architectural StyleBrick/Frame, Contemporary, Other
- ExteriorOther
- Parking FeaturesAttached, Garage, Kitchen Level, Side/Rear Entrance
- Property AttachedYes
LISTING UPDATED:
- StatusActive
- MLS #10516712
- Days on Site0
- Taxes$6,237 / year
- HOA Fees$1,850 / month
- MLS TypeResidential
- Year Built2019
- Lot Size0.10 Acres
- CountryGwinnett
LISTING UPDATED:
- StatusActive
- MLS #10516712
- Days on Site0
- Taxes$6,237 / year
- HOA Fees$1,850 / month
- MLS TypeResidential
- Year Built2019
- Lot Size0.10 Acres
- CountryGwinnett
Building Information for 1023 Harvest Park Lane
- StoriesTwo
- Year Built2019
- Lot Size0.1000 Acres
Payment Calculator
Term
Interest
Home Price
Down Payment
The Payment Calculator is for illustrative purposes only. Read More
Property Information for 1023 Harvest Park Lane
Summary
Location and General Information
- Community Features: Park, Pool, Sidewalks, Street Lights
- Directions: North on Peachtree Industrial and turn right on McGinnis Ferry Road; turn Left on Buford Hwy.; turn left into community on White Street; turn Left on Harvest Park Lane and home will be on right.
- View: Seasonal View
- Coordinates: 34.045043,-84.078336
School Information
- Elementary School: Roberts
- Middle School: North Gwinnett
- High School: North Gwinnett
Taxes and HOA Information
- Parcel Number: R7210 246
- Tax Year: 2024
- Association Fee Includes: Maintenance Grounds, Management Fee, Other, Swimming
- Tax Lot: 0
Virtual Tour
Parking
- Open Parking: No
Interior and Exterior Features
Interior Features
- Cooling: Ceiling Fan(s), Central Air, Electric, Zoned
- Heating: Common, Forced Air, Natural Gas, Zoned
- Appliances: Dishwasher, Disposal, Gas Water Heater, Ice Maker, Microwave, Oven/Range (Combo), Stainless Steel Appliance(s)
- Basement: None
- Fireplace Features: Factory Built, Family Room, Gas Log, Gas Starter
- Flooring: Carpet, Hardwood
- Interior Features: Double Vanity, High Ceilings, Master On Main Level, Tile Bath, Walk-In Closet(s)
- Levels/Stories: Two
- Kitchen Features: Kitchen Island, Pantry, Solid Surface Counters
- Foundation: Slab
- Main Bedrooms: 1
- Total Half Baths: 1
- Bathrooms Total Integer: 3
- Main Full Baths: 1
- Bathrooms Total Decimal: 2
Exterior Features
- Construction Materials: Concrete
- Fencing: Fenced, Other
- Roof Type: Composition, Other
- Security Features: Smoke Detector(s)
- Laundry Features: Other
- Pool Private: No
Property
Utilities
- Sewer: Public Sewer
- Utilities: Electricity Available, Natural Gas Available, Sewer Available, Underground Utilities, Water Available
- Water Source: Public
Property and Assessments
- Home Warranty: Yes
- Property Condition: Resale
Green Features
Lot Information
- Above Grade Finished Area: 2797
- Common Walls: No Common Walls
- Lot Features: Level
Multi Family
- Number of Units To Be Built: Square Feet
Rental
Rent Information
- Land Lease: Yes
Public Records for 1023 Harvest Park Lane
Tax Record
- 2024$6,237.00 ($519.75 / month)
Home Facts
- Beds3
- Baths2
- Total Finished SqFt2,797 SqFt
- Above Grade Finished2,797 SqFt
- StoriesTwo
- Lot Size0.1000 Acres
- StyleSingle Family Residence
- Year Built2019
- APNR7210 246
- CountyGwinnett
- Fireplaces1


