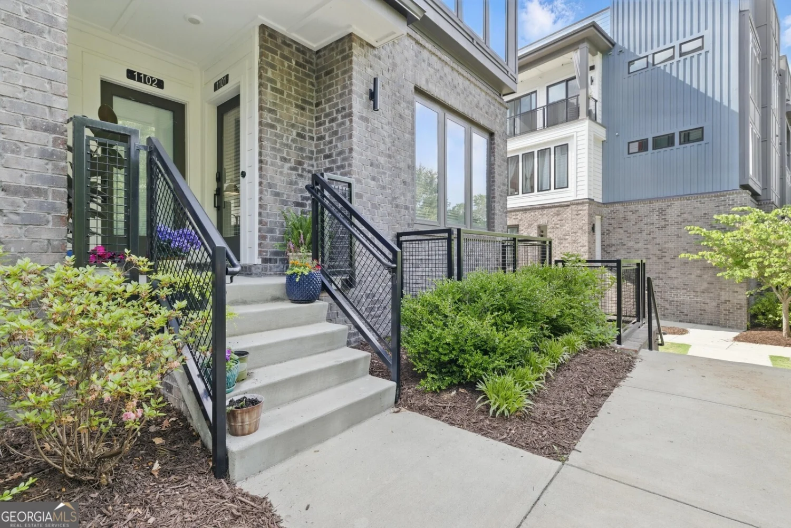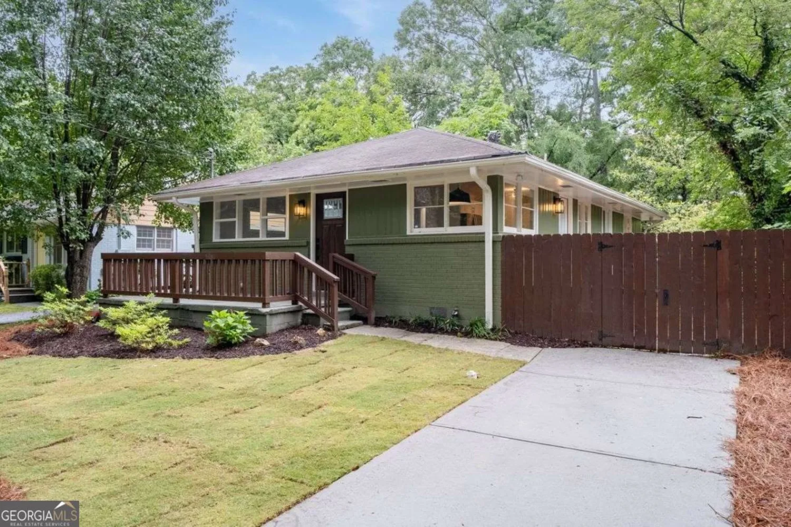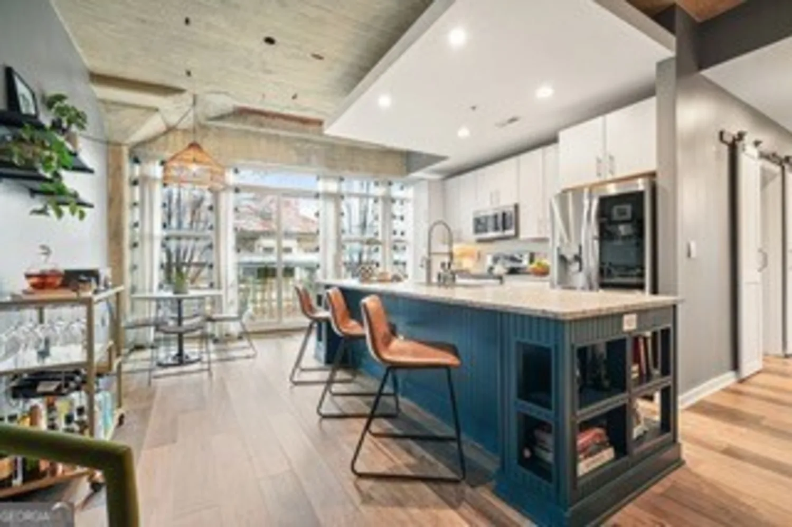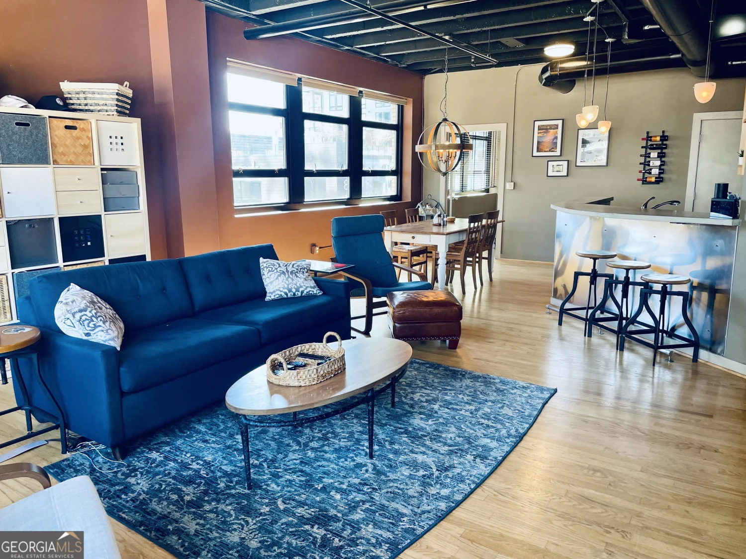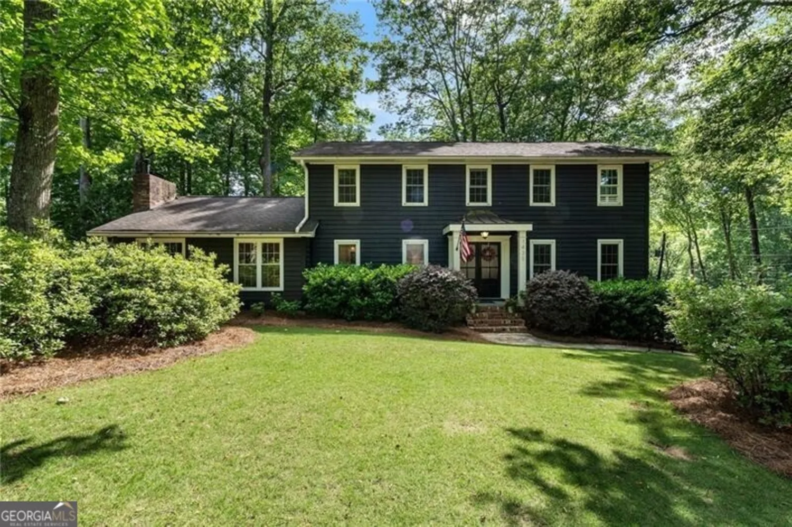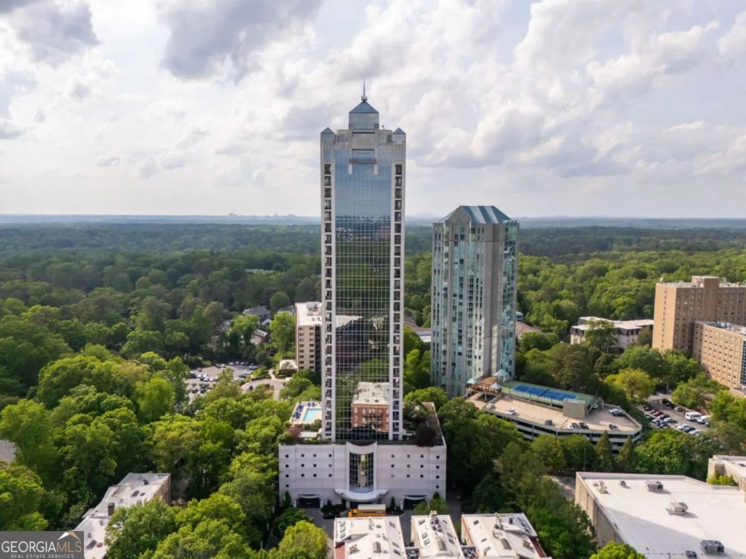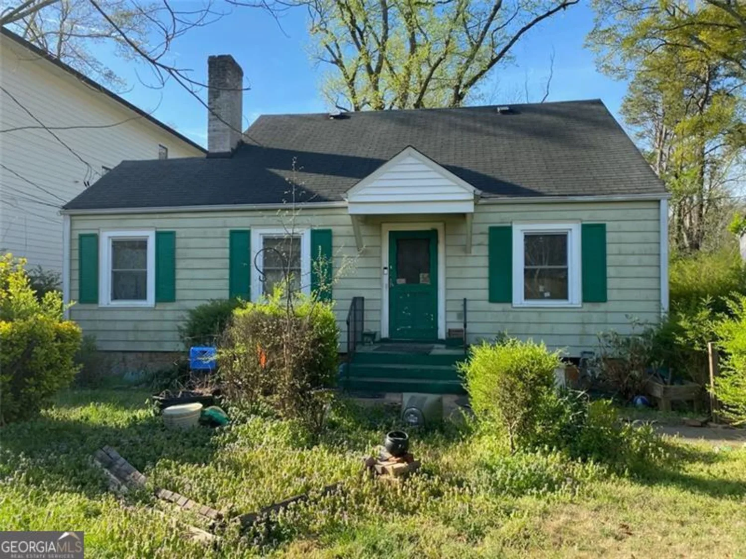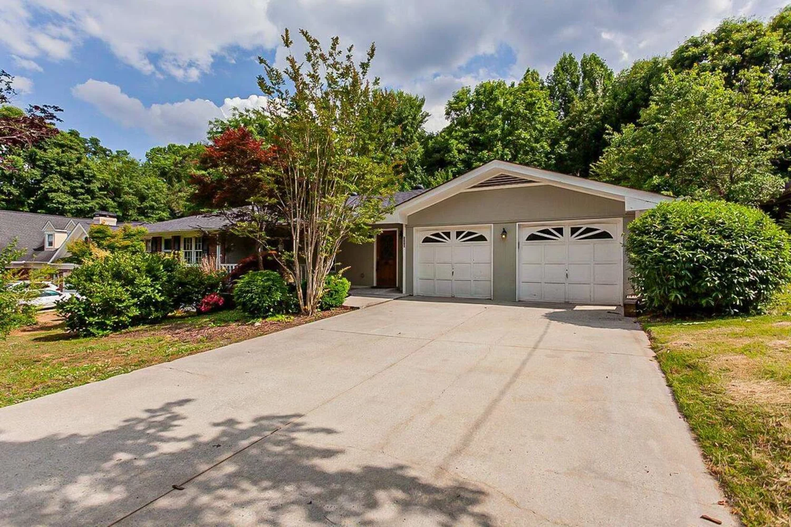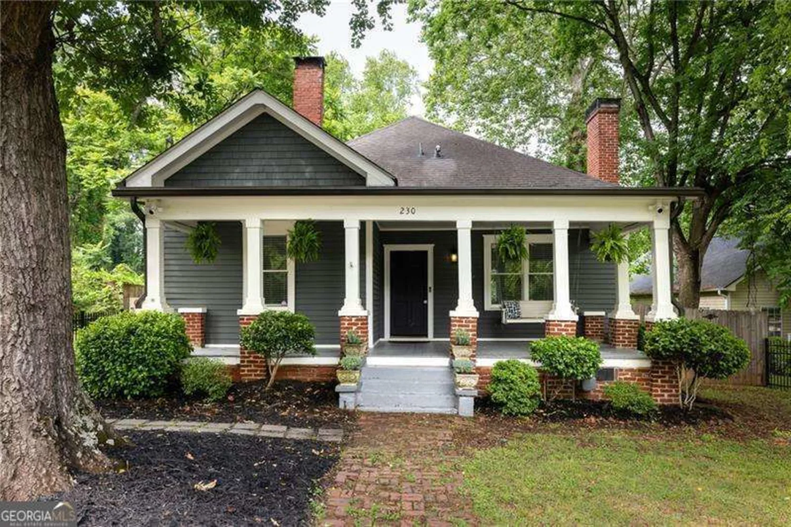1030 burnside place nwAtlanta, GA 30318
1030 burnside place nwAtlanta, GA 30318
Description
Nestled in the heart of Altus at the Quarter - a resort-style community in Atlanta's vibrant Upper Westside neighborhood-this upscale end unit townhome stands out with its elevated finishes, tech-forward enhancements, abundance of natural light and Midtown skyline views. This move-in ready home is better than new - built in 2023, never lived in, enhanced with upgrades that go far beyond builder basics and complete with builder warranty. The open-concept main floor is made for entertaining - oversized dream kitchen island with comfortable living and dining space anchored by walls of windows on the front and back. Stainless steel appliances, sleek cabinetry, and modern fixtures complement the clean lines. Hardwood floors on all four levels are a rare upgrade in the community. Each of the home's bedrooms is generously sized, offering its own full bathroom and privacy for guests or family. The layout is perfect for a work-from-home lifestyle, roommate setup, or multi-use flexibility-with one bedroom tucked away on the terrace level (ideal for guests, in-laws, or a home gym), and others well-separated across levels. The spacious owner's suite is a retreat, with walk-in closet, spa-style bath, and plenty of room to unwind. On the top level, the loft-style flex space is pre-plumbed making it ideal for adding a wet bar, a kitchenette, or entertaining space and additionally open to 2 balconies to enjoy rooftop cocktails with friends and views of Midtown. Unlike builder-grade new construction, this home has been enhanced and inspected with no punch-list headaches and no waiting for upgrades. A perfect low-maintenance, high-style option for those wanting new construction and to be close to the city's best attractions like The Works, Topgolf, Westside Provisions, Westside Park, and more.
Property Details for 1030 Burnside Place NW
- Subdivision ComplexAtlus at The Quarter
- Architectural StyleTraditional
- ExteriorBalcony
- Num Of Parking Spaces2
- Parking FeaturesGarage
- Property AttachedYes
LISTING UPDATED:
- StatusActive
- MLS #10516916
- Days on Site1
- Taxes$11,797 / year
- HOA Fees$370 / month
- MLS TypeResidential
- Year Built2023
- Lot Size0.03 Acres
- CountryFulton
LISTING UPDATED:
- StatusActive
- MLS #10516916
- Days on Site1
- Taxes$11,797 / year
- HOA Fees$370 / month
- MLS TypeResidential
- Year Built2023
- Lot Size0.03 Acres
- CountryFulton
Building Information for 1030 Burnside Place NW
- StoriesThree Or More
- Year Built2023
- Lot Size0.0250 Acres
Payment Calculator
Term
Interest
Home Price
Down Payment
The Payment Calculator is for illustrative purposes only. Read More
Property Information for 1030 Burnside Place NW
Summary
Location and General Information
- Community Features: Clubhouse, Street Lights, Sidewalks, Pool, Park
- Directions: GPS-GPS: 1130 Ansel Road NW, Atlanta, GA 30318. I-75 to Howell Mill exit. South on Howell Mill, turn right on Chattahoochee Ave. Right on Marietta Blvd. Right onto Bolton Drive at Altus at the Quarter sign. Pass the park on the right and turn right on Burnside Lane
- View: City
- Coordinates: 33.815392,-84.442246
School Information
- Elementary School: Bolton
- Middle School: Sutton
- High School: North Atlanta
Taxes and HOA Information
- Parcel Number: 17 0221 LL7201
- Tax Year: 2024
- Association Fee Includes: Water, Trash, Maintenance Structure, Maintenance Grounds, Management Fee, Swimming, Sewer
Virtual Tour
Parking
- Open Parking: No
Interior and Exterior Features
Interior Features
- Cooling: Central Air, Zoned, Electric, Ceiling Fan(s)
- Heating: Central, Natural Gas, Zoned
- Appliances: Dishwasher, Disposal, Microwave, Gas Water Heater
- Basement: Daylight, Finished
- Flooring: Hardwood
- Interior Features: Double Vanity, Tray Ceiling(s), Walk-In Closet(s), High Ceilings, Roommate Plan, Separate Shower
- Levels/Stories: Three Or More
- Window Features: Double Pane Windows
- Kitchen Features: Kitchen Island, Solid Surface Counters
- Total Half Baths: 2
- Bathrooms Total Integer: 5
- Bathrooms Total Decimal: 4
Exterior Features
- Construction Materials: Wood Siding
- Patio And Porch Features: Deck
- Pool Features: In Ground
- Roof Type: Composition
- Security Features: Carbon Monoxide Detector(s), Fire Sprinkler System, Smoke Detector(s)
- Laundry Features: Laundry Closet, Upper Level
- Pool Private: No
Property
Utilities
- Sewer: Public Sewer
- Utilities: Electricity Available, Natural Gas Available, Sewer Available, Water Available, Underground Utilities, Phone Available, Cable Available
- Water Source: Public
Property and Assessments
- Home Warranty: Yes
- Property Condition: Resale
Green Features
- Green Energy Efficient: Appliances, Insulation, Thermostat
Lot Information
- Above Grade Finished Area: 2300
- Common Walls: 1 Common Wall
- Lot Features: Corner Lot
Multi Family
- Number of Units To Be Built: Square Feet
Rental
Rent Information
- Land Lease: Yes
- Occupant Types: Vacant
Public Records for 1030 Burnside Place NW
Tax Record
- 2024$11,797.00 ($983.08 / month)
Home Facts
- Beds3
- Baths3
- Total Finished SqFt2,300 SqFt
- Above Grade Finished2,300 SqFt
- StoriesThree Or More
- Lot Size0.0250 Acres
- StyleTownhouse
- Year Built2023
- APN17 0221 LL7201
- CountyFulton


