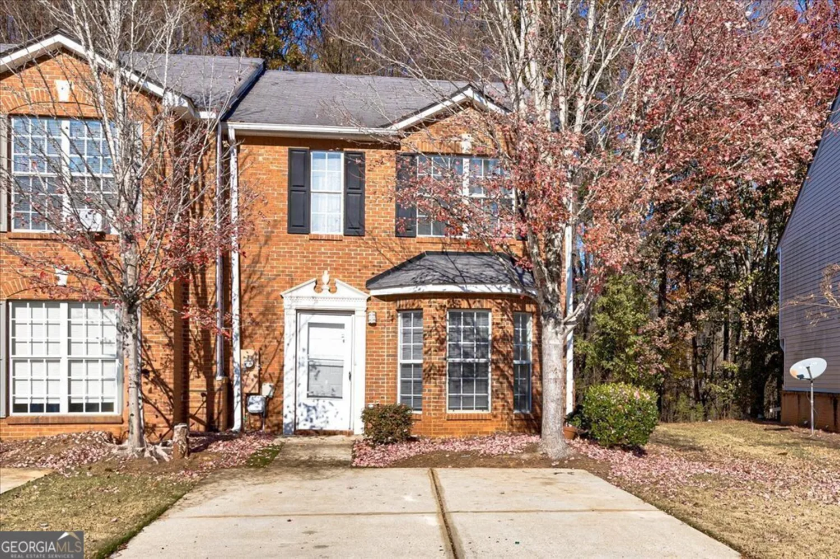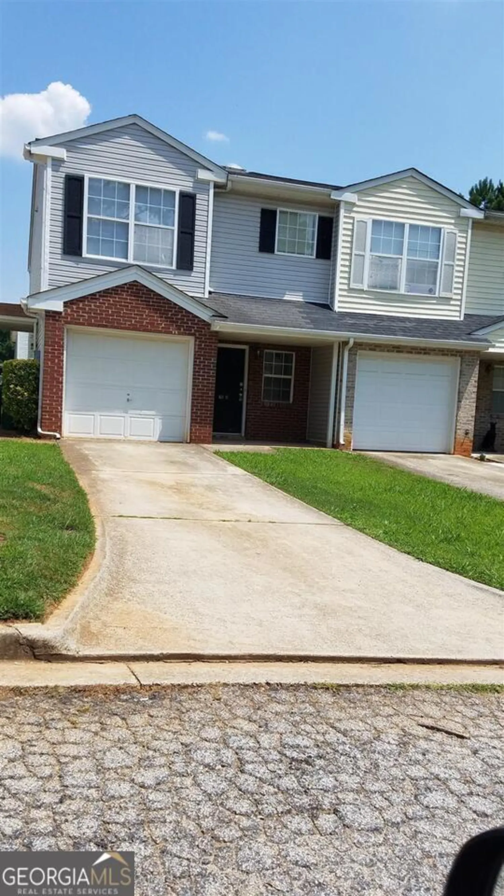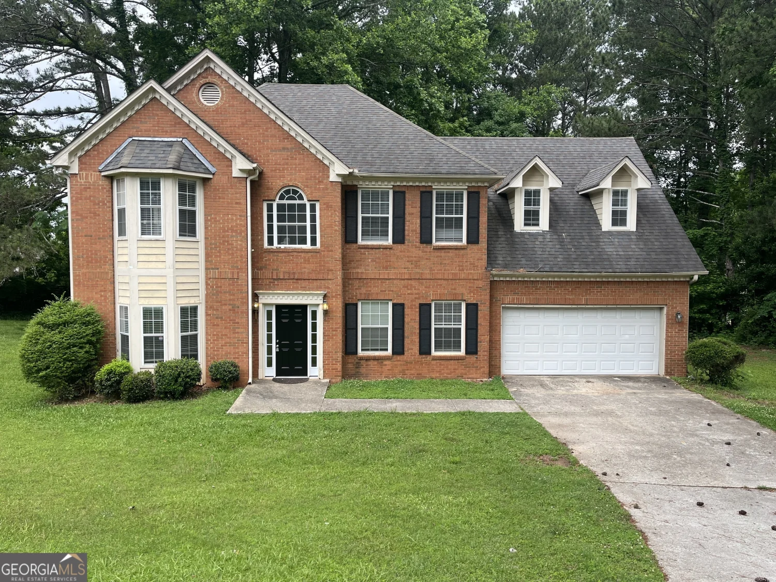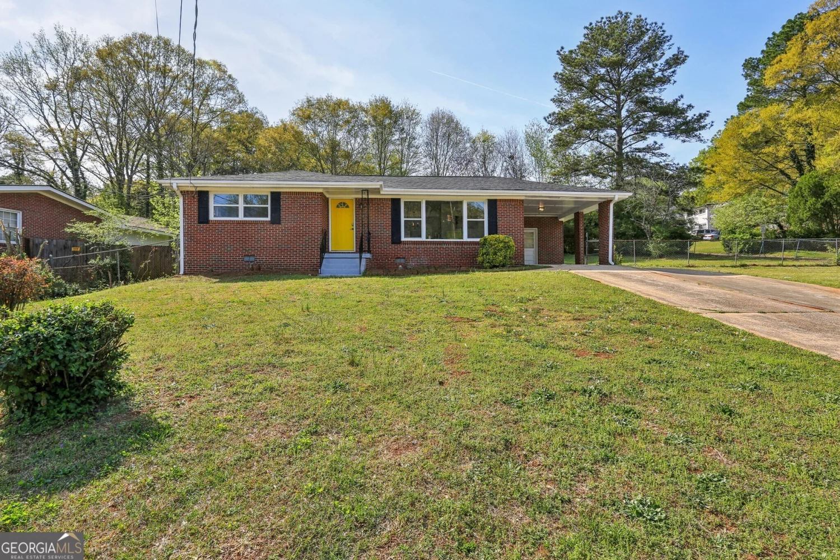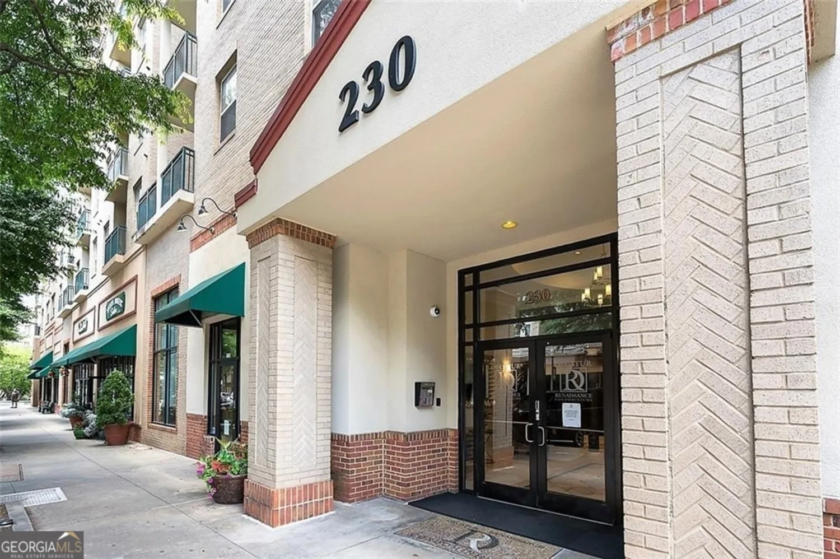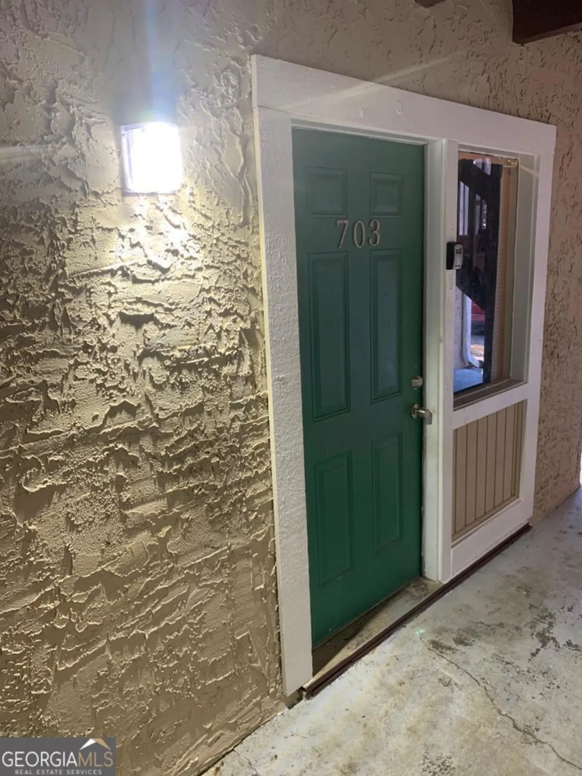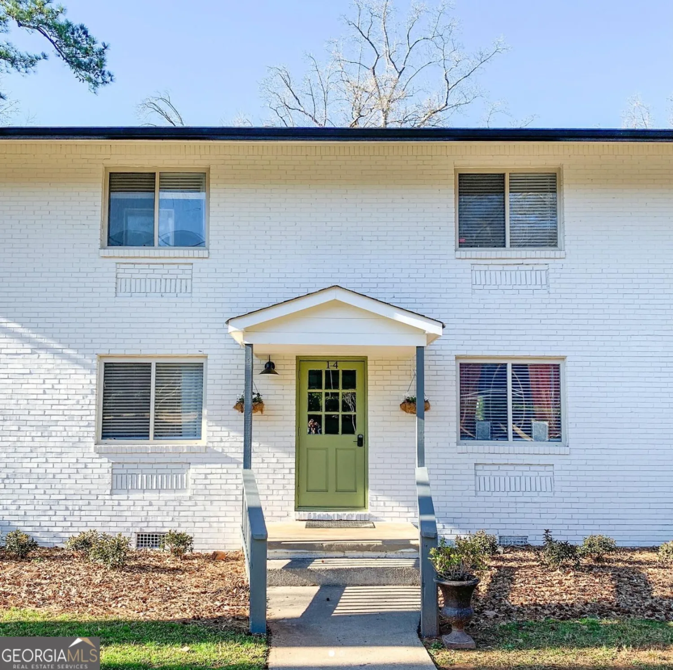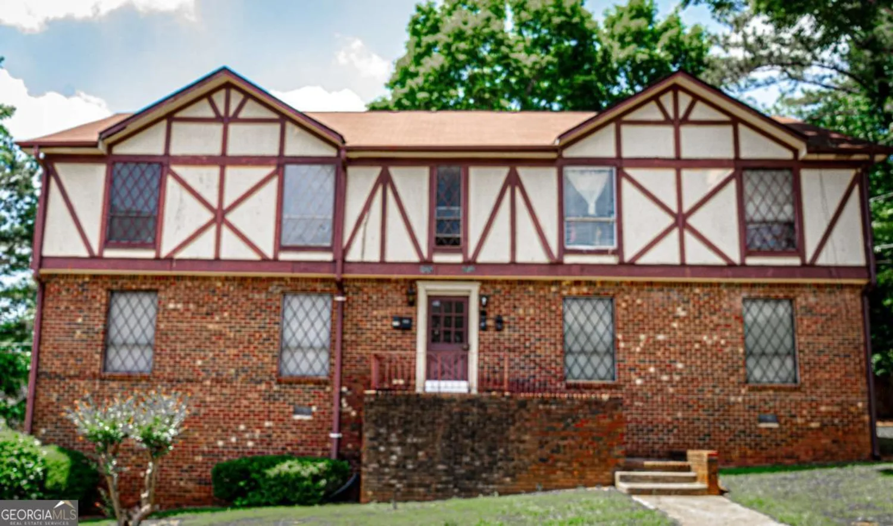3575 oakvale road 1103Decatur, GA 30034
3575 oakvale road 1103Decatur, GA 30034
Description
Spacious Condo ready for Move-In. Family-sized rooms. 3 Bedrooms, 2 Full Baths. Dining Room opens to Family Room equipped with a Fireplace and wall-to-wall sliding glass doors with a view of the Covered Patio. Main Bedroom has Walk-In Closet and a separate bath. Minutes from Shopping, Schools and I285. Housing Choice/Section 8 Voucher Accepted
Property Details for 3575 Oakvale Road 1103
- Subdivision ComplexSaratoga Lakes
- Architectural StyleTraditional
- Num Of Parking Spaces2
- Parking FeaturesParking Pad
- Property AttachedYes
LISTING UPDATED:
- StatusActive
- MLS #10517035
- Days on Site11
- MLS TypeResidential Lease
- Year Built1974
- CountryDeKalb
LISTING UPDATED:
- StatusActive
- MLS #10517035
- Days on Site11
- MLS TypeResidential Lease
- Year Built1974
- CountryDeKalb
Building Information for 3575 Oakvale Road 1103
- StoriesOne
- Year Built1974
- Lot Size0.0000 Acres
Payment Calculator
Term
Interest
Home Price
Down Payment
The Payment Calculator is for illustrative purposes only. Read More
Property Information for 3575 Oakvale Road 1103
Summary
Location and General Information
- Community Features: Walk To Schools
- Directions: I285 N to 20E to R@ Candler Rd to R@ Panthersville Rd to L@ Oakvale Rd to R@ Ridgeland Blvd (Saratoga Lakes Subdivision) to L@ Top of the Hill Way to Top of the Hill Rd to Unit 1103 on Right
- Coordinates: 33.680403,-84.271825
School Information
- Elementary School: Oak View
- Middle School: Cedar Grove
- High School: Cedar Grove
Taxes and HOA Information
- Parcel Number: 15 057 07 117
- Association Fee Includes: Maintenance Structure, Maintenance Grounds, Water
Virtual Tour
Parking
- Open Parking: Yes
Interior and Exterior Features
Interior Features
- Cooling: Central Air
- Heating: Central
- Appliances: Dishwasher, Oven/Range (Combo), Refrigerator
- Basement: None
- Fireplace Features: Family Room
- Flooring: Laminate
- Interior Features: Master On Main Level, Walk-In Closet(s)
- Levels/Stories: One
- Foundation: Slab
- Main Bedrooms: 3
- Bathrooms Total Integer: 2
- Main Full Baths: 2
- Bathrooms Total Decimal: 2
Exterior Features
- Construction Materials: Stucco, Vinyl Siding
- Patio And Porch Features: Patio
- Roof Type: Composition
- Security Features: Smoke Detector(s)
- Laundry Features: Common Area
- Pool Private: No
Property
Utilities
- Sewer: Public Sewer
- Utilities: Cable Available, Electricity Available, High Speed Internet, Phone Available, Sewer Connected, Water Available
- Water Source: Public
- Electric: 220 Volts
Property and Assessments
- Home Warranty: No
- Property Condition: Resale
Green Features
Lot Information
- Common Walls: End Unit
- Lot Features: Level
Multi Family
- # Of Units In Community: 1103
- Number of Units To Be Built: Square Feet
Rental
Rent Information
- Land Lease: No
- Occupant Types: Vacant
Public Records for 3575 Oakvale Road 1103
Home Facts
- Beds3
- Baths2
- StoriesOne
- Lot Size0.0000 Acres
- StyleCondominium
- Year Built1974
- APN15 057 07 117
- CountyDeKalb
- Fireplaces1


