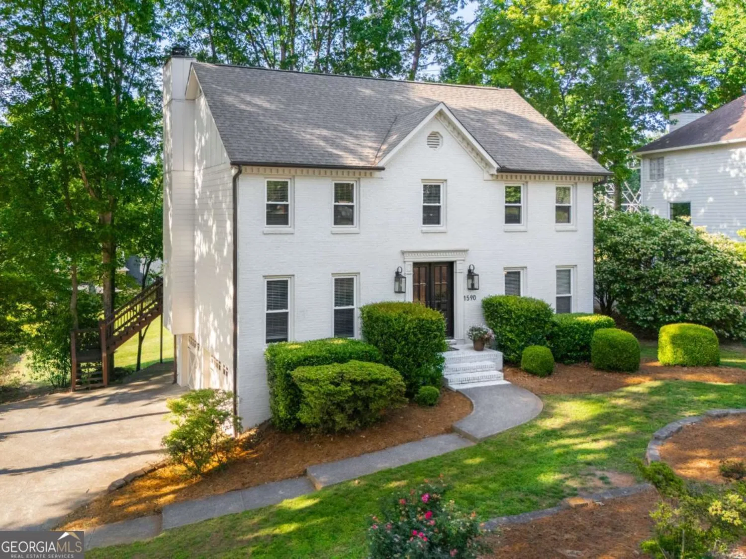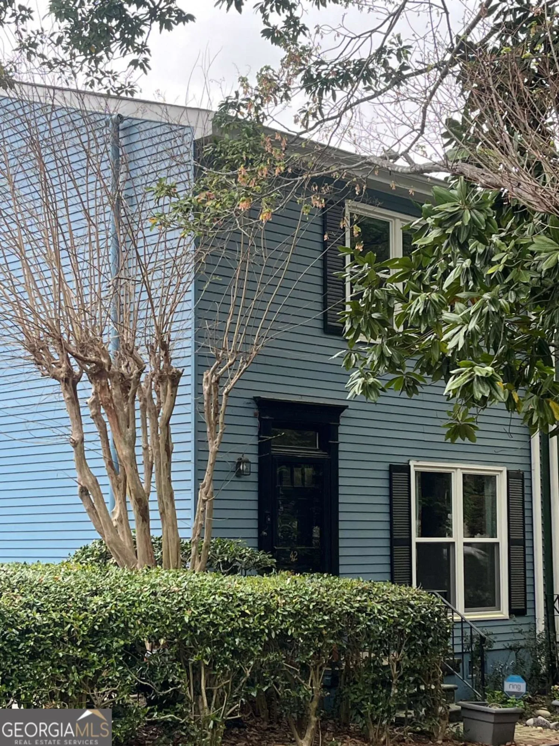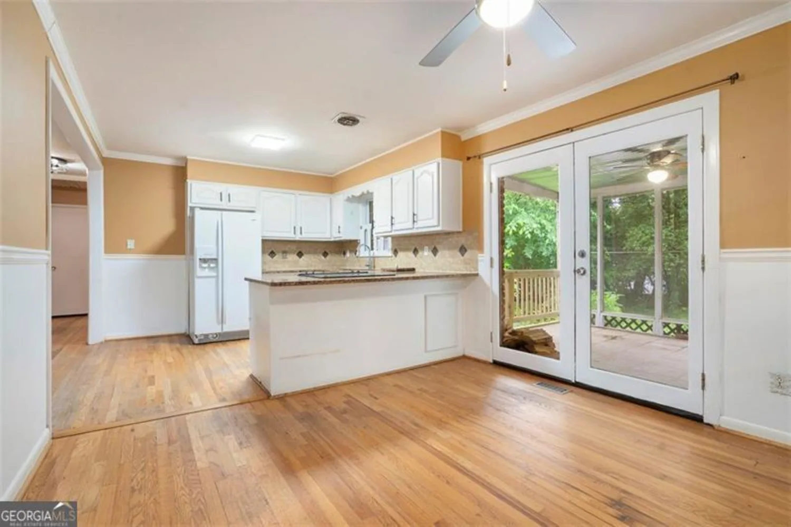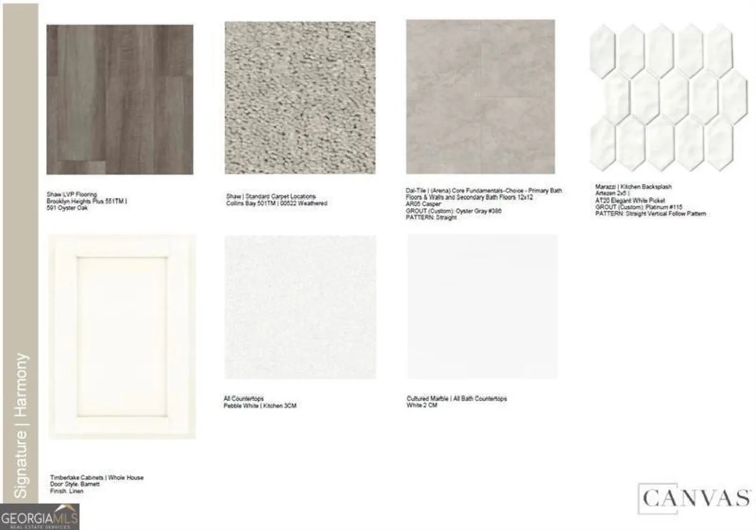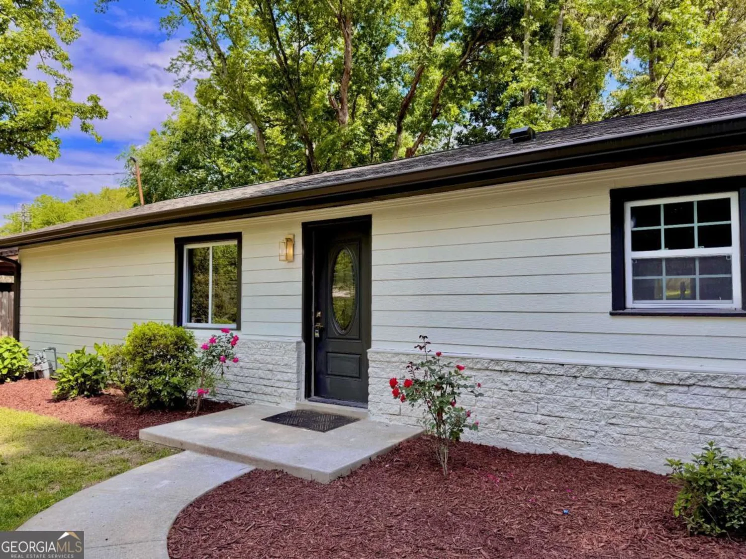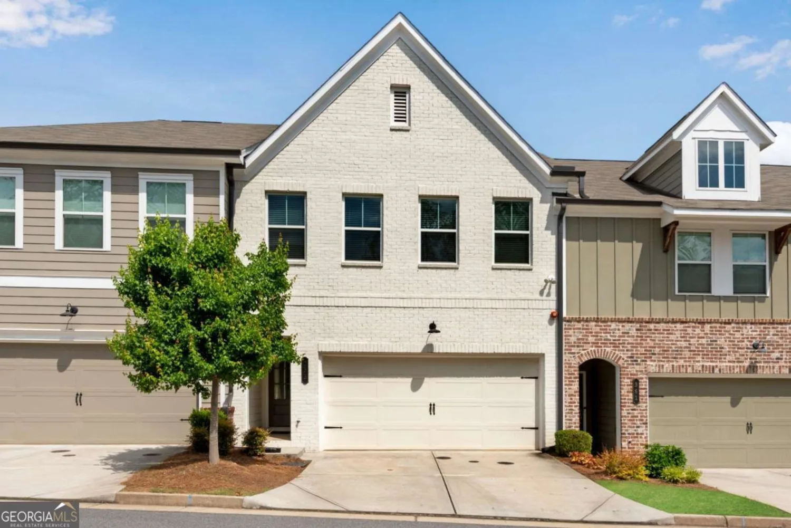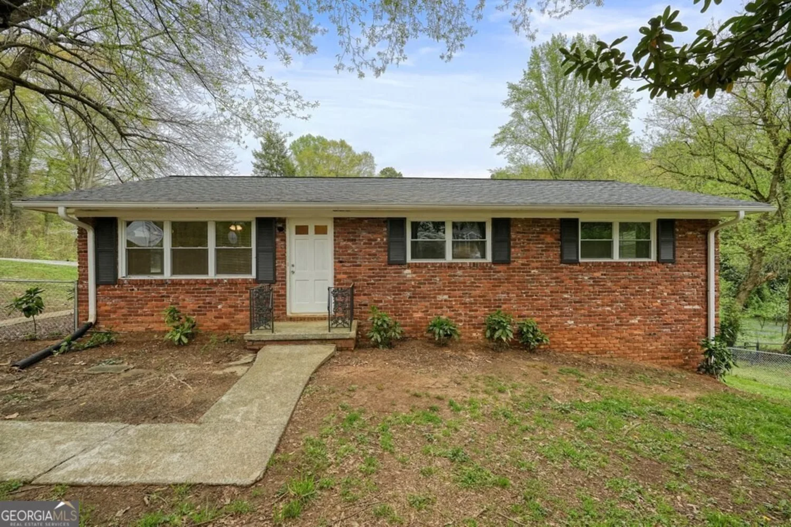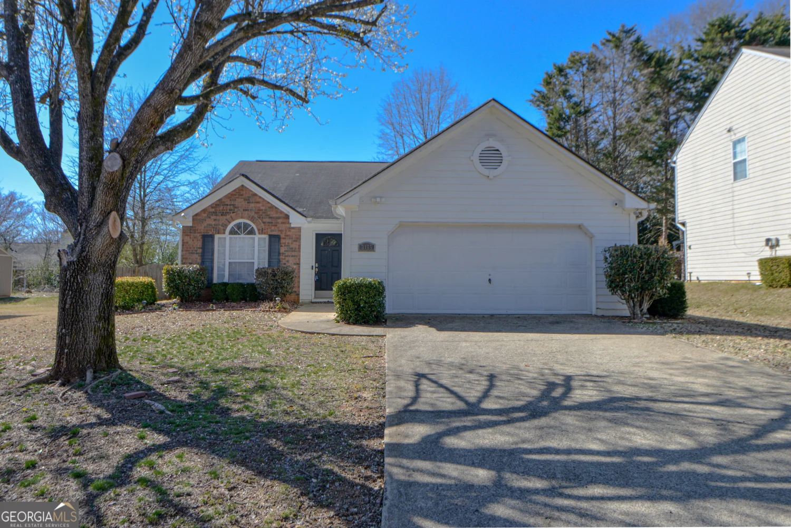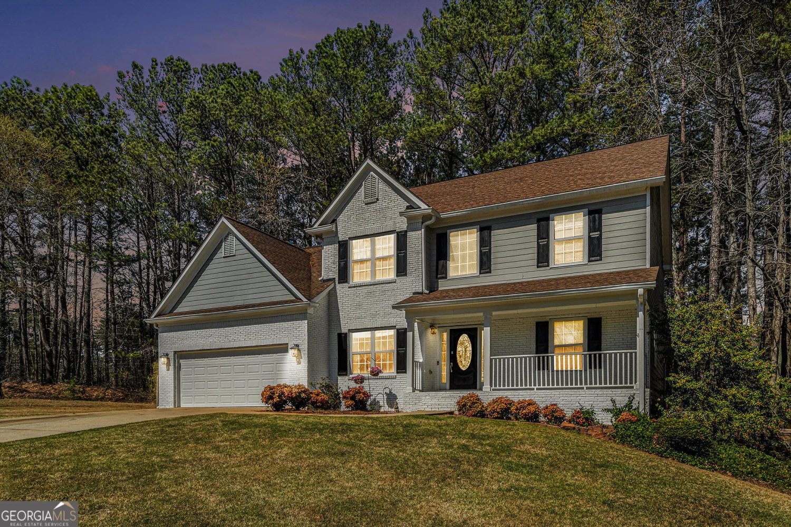561 sybil lane seMarietta, GA 30067
561 sybil lane seMarietta, GA 30067
Description
Charming 3BR/2BA Four-Sided Brick Ranch! This spacious 1,800+ sq ft home boasts beautiful hardwood floors in the main living areas, interior windows dressed with stunning plantation shutters, and gorgeous landscaping all around. The inviting four-seasons room features LVP flooring, cedar-exposed ceilings, and its own mini-split AC unit, perfect for year-round comfort. Enjoy a private fenced yard with an outdoor storage building, plus a roof and water heater both under 5 years old. Classic charm meets thoughtful updates! Come take a look
Property Details for 561 Sybil Lane SE
- Subdivision ComplexRed Oak Park
- Architectural StyleBrick 4 Side, Ranch, Traditional
- Num Of Parking Spaces2
- Parking FeaturesAttached, Carport, Parking Pad
- Property AttachedYes
LISTING UPDATED:
- StatusActive
- MLS #10517171
- Days on Site5
- Taxes$3,421 / year
- MLS TypeResidential
- Year Built1957
- Lot Size0.18 Acres
- CountryCobb
LISTING UPDATED:
- StatusActive
- MLS #10517171
- Days on Site5
- Taxes$3,421 / year
- MLS TypeResidential
- Year Built1957
- Lot Size0.18 Acres
- CountryCobb
Building Information for 561 Sybil Lane SE
- StoriesOne
- Year Built1957
- Lot Size0.1800 Acres
Payment Calculator
Term
Interest
Home Price
Down Payment
The Payment Calculator is for illustrative purposes only. Read More
Property Information for 561 Sybil Lane SE
Summary
Location and General Information
- Community Features: None
- Directions: GPS Friendly
- Coordinates: 33.938197,-84.485319
School Information
- Elementary School: Sedalia Park
- Middle School: East Cobb
- High School: Wheeler
Taxes and HOA Information
- Parcel Number: 17079100580
- Tax Year: 2024
- Association Fee Includes: None
Virtual Tour
Parking
- Open Parking: Yes
Interior and Exterior Features
Interior Features
- Cooling: Central Air
- Heating: Central
- Appliances: Dishwasher, Gas Water Heater
- Basement: Crawl Space
- Flooring: Hardwood
- Interior Features: Beamed Ceilings, Bookcases, Master On Main Level
- Levels/Stories: One
- Kitchen Features: Breakfast Bar, Kitchen Island
- Main Bedrooms: 3
- Bathrooms Total Integer: 2
- Main Full Baths: 2
- Bathrooms Total Decimal: 2
Exterior Features
- Construction Materials: Brick
- Fencing: Back Yard, Fenced
- Roof Type: Composition
- Security Features: Smoke Detector(s)
- Laundry Features: Other
- Pool Private: No
- Other Structures: Shed(s)
Property
Utilities
- Sewer: Septic Tank
- Utilities: Electricity Available
- Water Source: Public
- Electric: 220 Volts
Property and Assessments
- Home Warranty: Yes
- Property Condition: Resale
Green Features
Lot Information
- Above Grade Finished Area: 1812
- Common Walls: No Common Walls
- Lot Features: Private
Multi Family
- Number of Units To Be Built: Square Feet
Rental
Rent Information
- Land Lease: Yes
Public Records for 561 Sybil Lane SE
Tax Record
- 2024$3,421.00 ($285.08 / month)
Home Facts
- Beds3
- Baths2
- Total Finished SqFt1,812 SqFt
- Above Grade Finished1,812 SqFt
- StoriesOne
- Lot Size0.1800 Acres
- StyleSingle Family Residence
- Year Built1957
- APN17079100580
- CountyCobb


