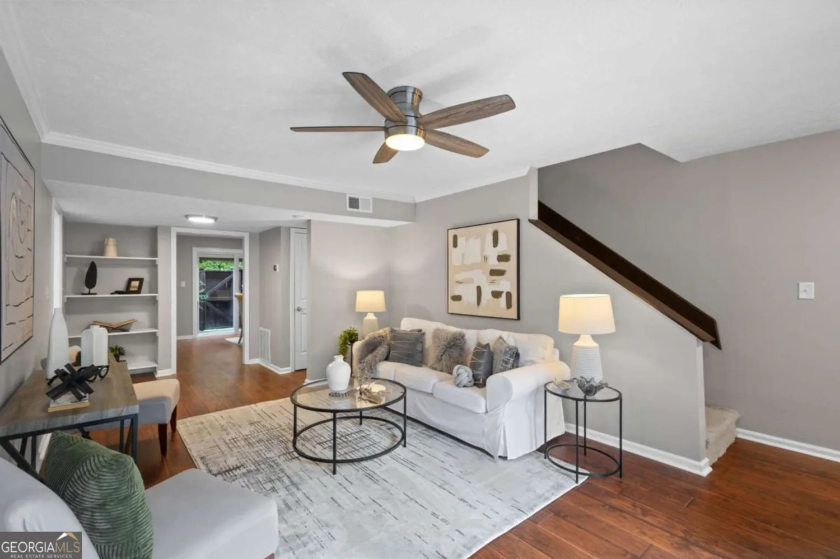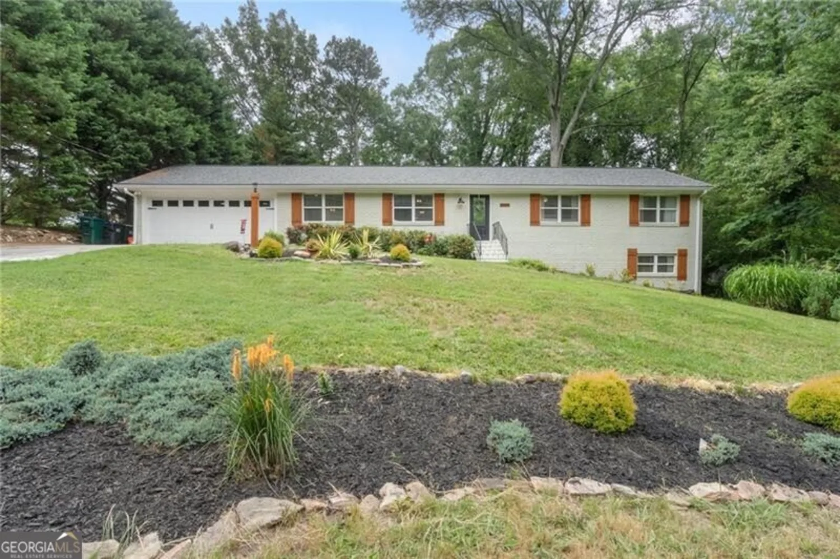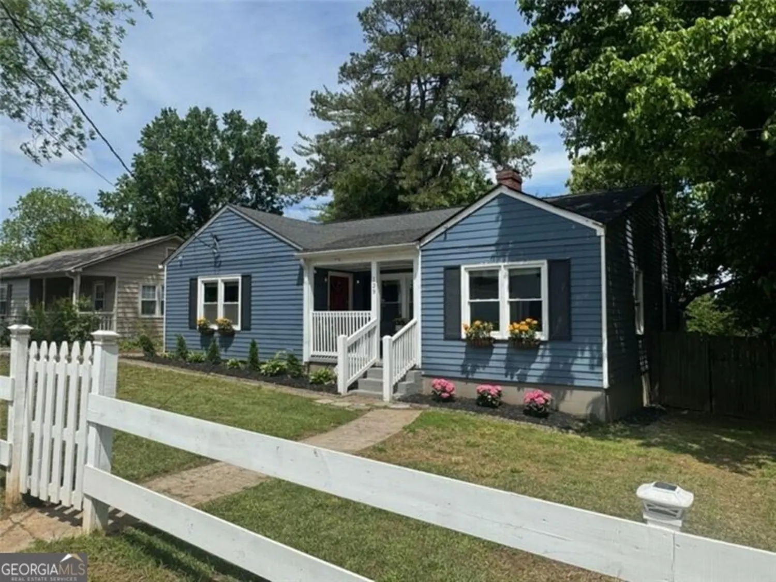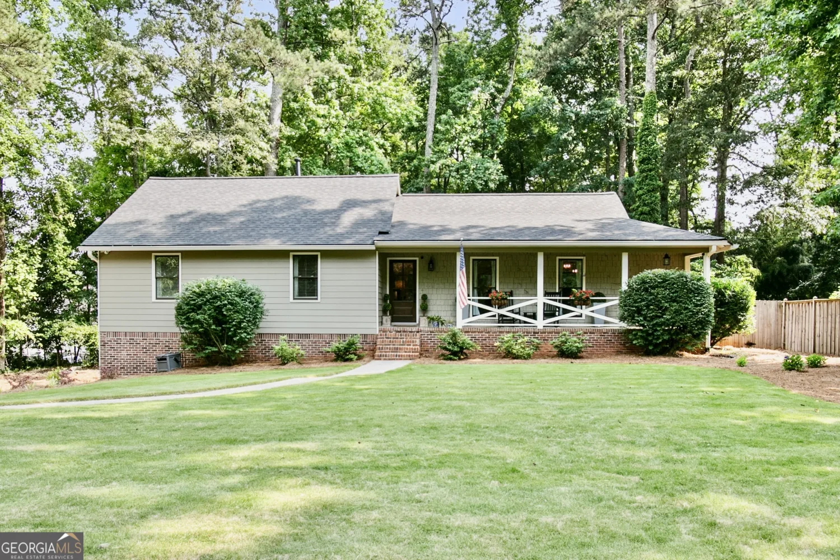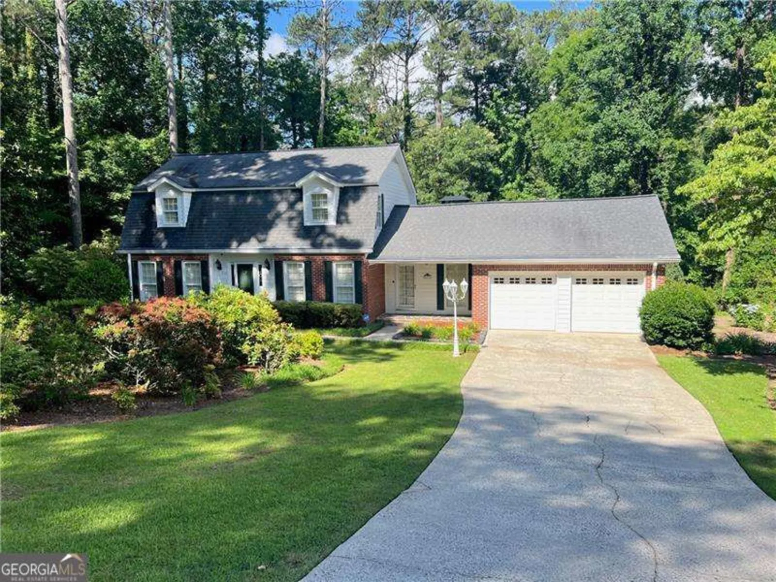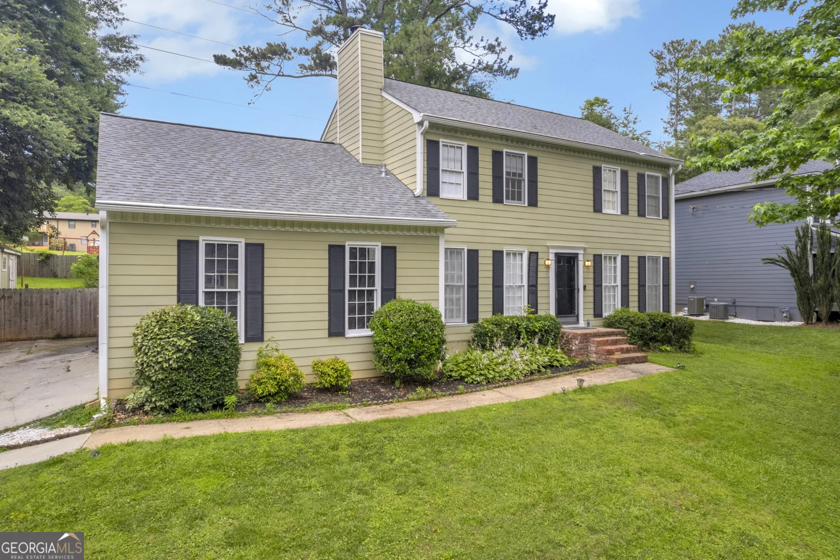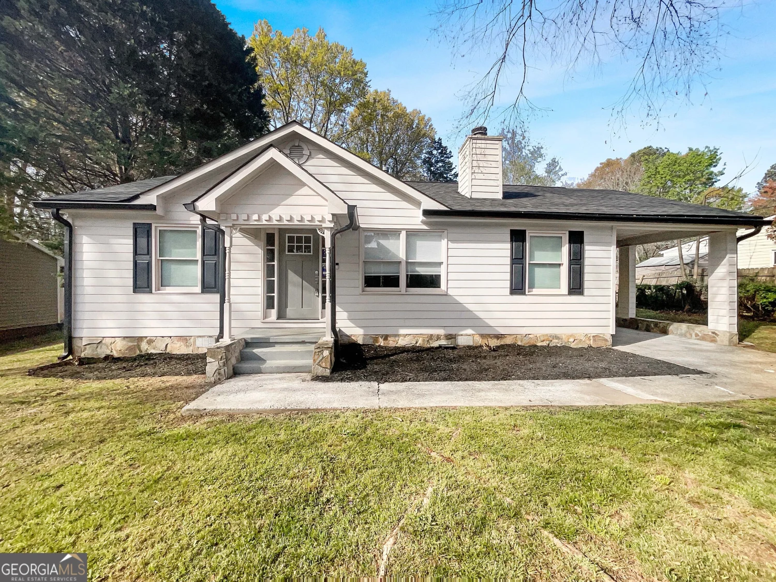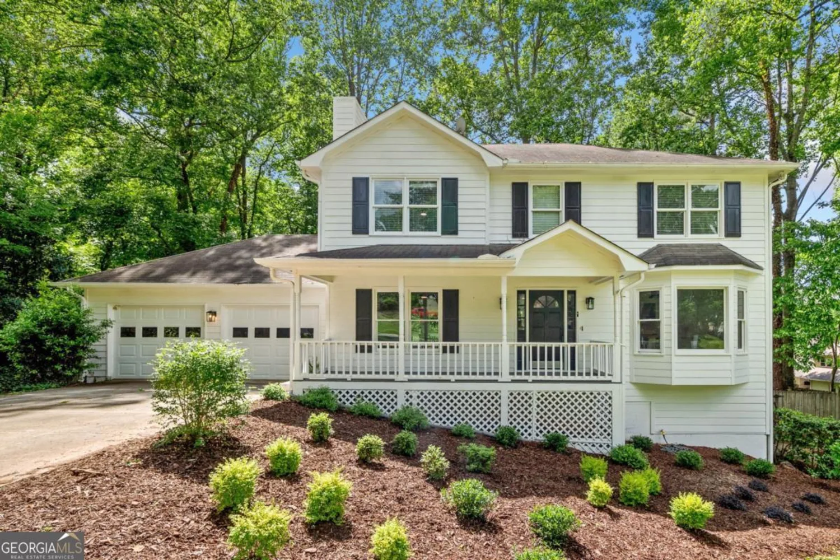1224 everwood drive swMarietta, GA 30008
1224 everwood drive swMarietta, GA 30008
Description
Welcome to 1224 Everwood Drive SW in Marietta-a spacious and updated home that's ready for its next owner! With all new flooring, fresh paint throughout, and newly painted cabinets, this 5-bedroom, 3.5-bath property offers a functional layout with plenty of room to spread out. This is also including a finished basement with its own AC, heating unit, and an option for a second bedroom-perfect for a guest suite, a true in-law suite, or bonus space. The open kitchen overlooks the living room, making it easy to entertain while cooking. Recent renovations throughout the home add modern touches without losing comfort or practicality. With a 2-car attached garage and a layout that fits a variety of lifestyles, this move-in-ready home is a fantastic find in a fantastic Marietta neighborhood, Glen Meadows! Don't miss your chance to make it yours!
Property Details for 1224 Everwood Drive SW
- Subdivision ComplexGlen Meadows
- Architectural StyleContemporary, Traditional
- Num Of Parking Spaces2
- Parking FeaturesGarage
- Property AttachedYes
LISTING UPDATED:
- StatusPending
- MLS #10517312
- Days on Site29
- Taxes$4,097 / year
- HOA Fees$220 / month
- MLS TypeResidential
- Year Built1999
- Lot Size0.20 Acres
- CountryCobb
LISTING UPDATED:
- StatusPending
- MLS #10517312
- Days on Site29
- Taxes$4,097 / year
- HOA Fees$220 / month
- MLS TypeResidential
- Year Built1999
- Lot Size0.20 Acres
- CountryCobb
Building Information for 1224 Everwood Drive SW
- StoriesThree Or More
- Year Built1999
- Lot Size0.2010 Acres
Payment Calculator
Term
Interest
Home Price
Down Payment
The Payment Calculator is for illustrative purposes only. Read More
Property Information for 1224 Everwood Drive SW
Summary
Location and General Information
- Community Features: None
- Directions: 75N to Windy Hill Rd. Left on Austell Rd SW. Right on Milford Church Rd SW. Right on Everwood Dr SW.
- View: City
- Coordinates: 33.886316,-84.590833
School Information
- Elementary School: Birney
- Middle School: Smitha
- High School: Osborne
Taxes and HOA Information
- Parcel Number: 19062701040
- Tax Year: 2024
- Association Fee Includes: Maintenance Grounds
- Tax Lot: 102
Virtual Tour
Parking
- Open Parking: No
Interior and Exterior Features
Interior Features
- Cooling: Ceiling Fan(s), Central Air
- Heating: Natural Gas
- Appliances: Dishwasher, Disposal, Dryer, Refrigerator, Microwave, Washer
- Basement: Bath Finished, Daylight, Interior Entry, Exterior Entry, Finished
- Fireplace Features: Living Room
- Flooring: Carpet, Vinyl, Tile
- Interior Features: Double Vanity, Walk-In Closet(s), Soaking Tub
- Levels/Stories: Three Or More
- Window Features: Storm Window(s), Window Treatments
- Total Half Baths: 1
- Bathrooms Total Integer: 4
- Bathrooms Total Decimal: 3
Exterior Features
- Construction Materials: Vinyl Siding, Brick
- Fencing: Privacy, Wood
- Patio And Porch Features: Deck
- Roof Type: Other
- Laundry Features: Other
- Pool Private: No
- Other Structures: Shed(s)
Property
Utilities
- Sewer: Public Sewer
- Utilities: Cable Available, Electricity Available, High Speed Internet, Natural Gas Available, Underground Utilities, Sewer Available
- Water Source: Public
Property and Assessments
- Home Warranty: Yes
- Property Condition: Updated/Remodeled
Green Features
Lot Information
- Above Grade Finished Area: 2602
- Common Walls: No Common Walls
- Lot Features: Private, Sloped
Multi Family
- Number of Units To Be Built: Square Feet
Rental
Rent Information
- Land Lease: Yes
Public Records for 1224 Everwood Drive SW
Tax Record
- 2024$4,097.00 ($341.42 / month)
Home Facts
- Beds5
- Baths3
- Total Finished SqFt3,802 SqFt
- Above Grade Finished2,602 SqFt
- Below Grade Finished1,200 SqFt
- StoriesThree Or More
- Lot Size0.2010 Acres
- StyleSingle Family Residence
- Year Built1999
- APN19062701040
- CountyCobb
- Fireplaces1


