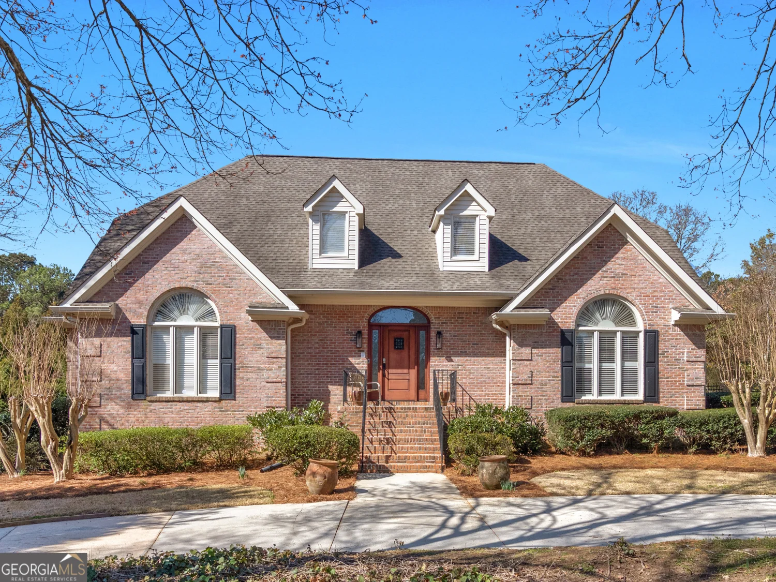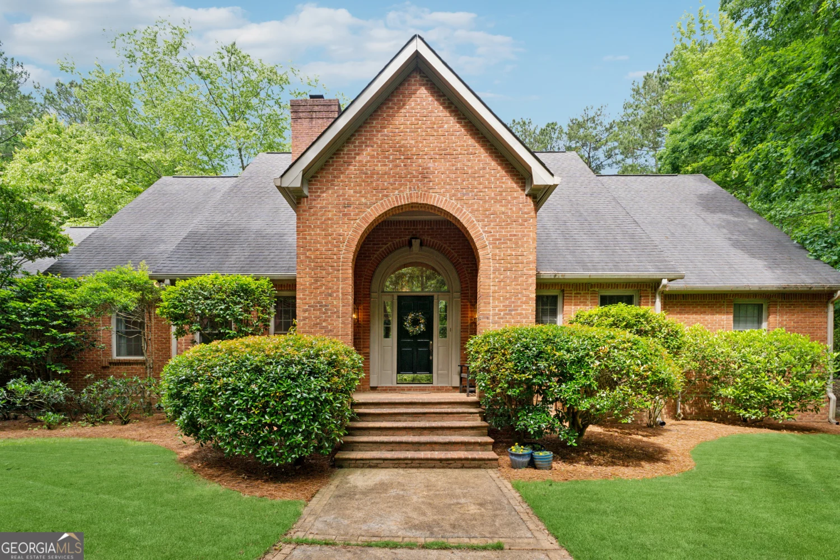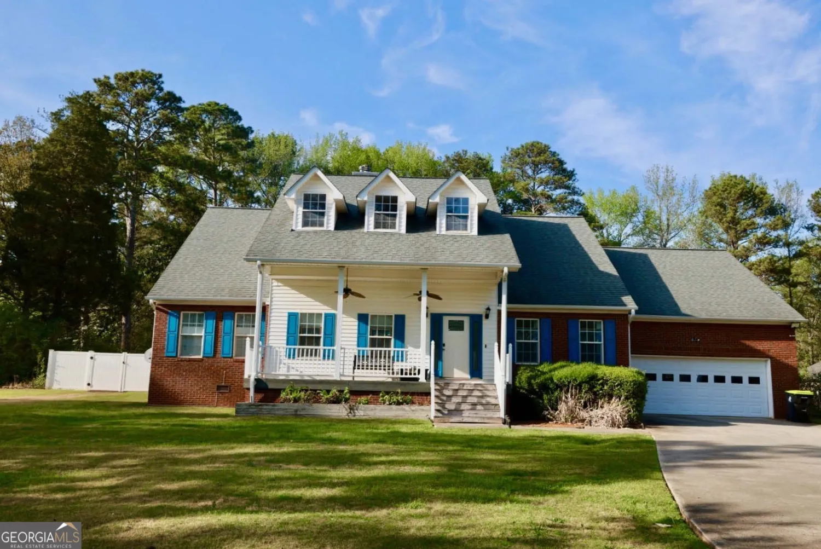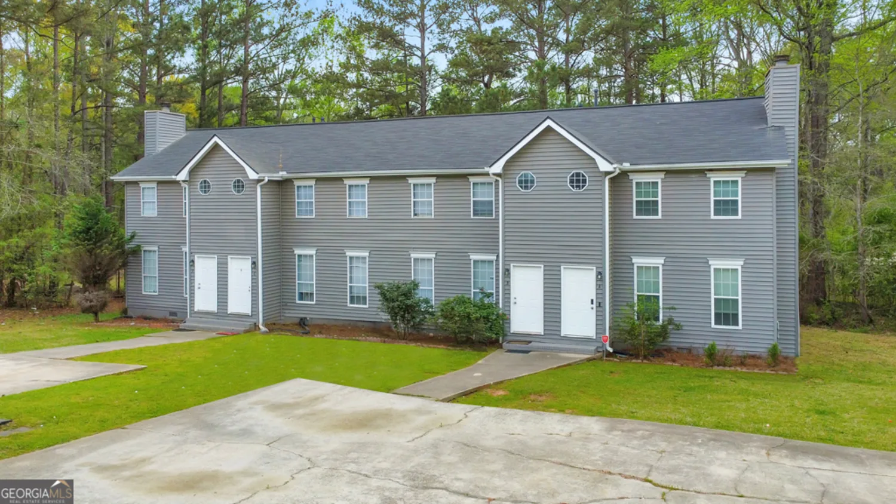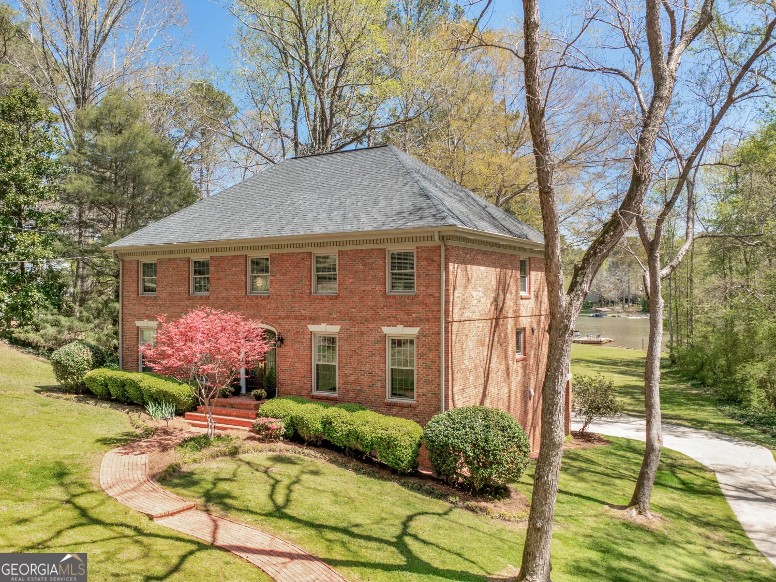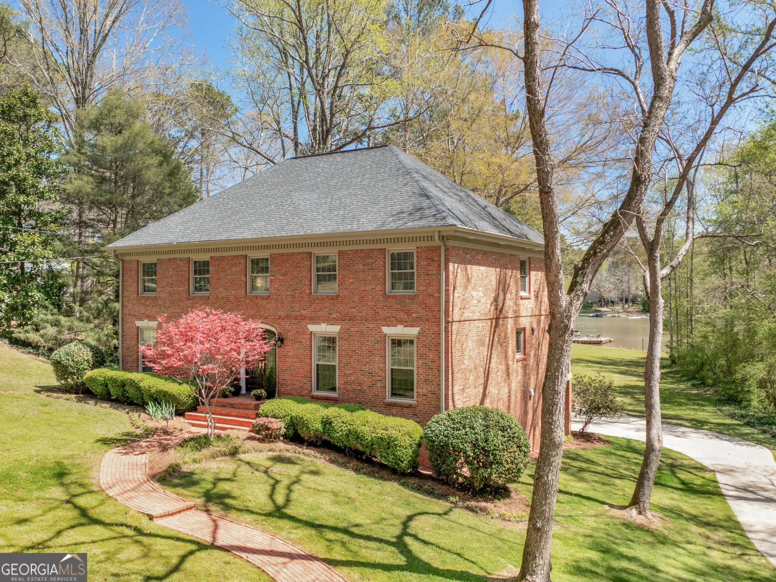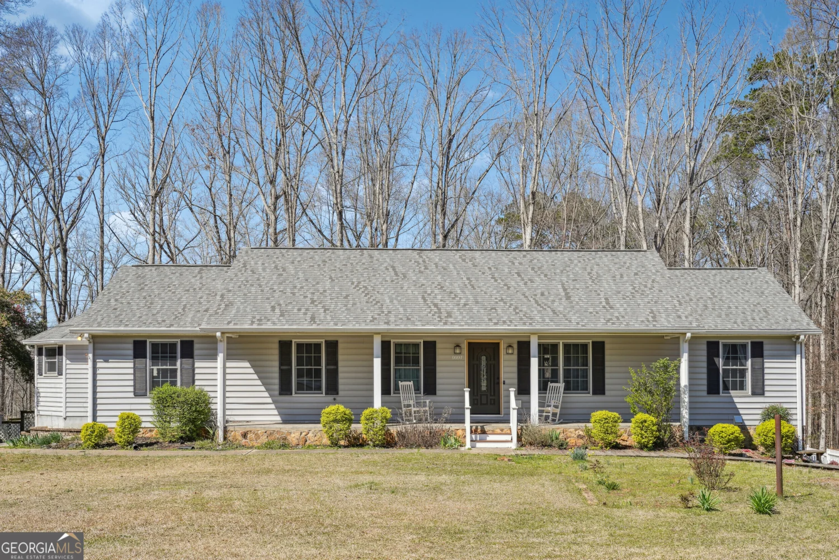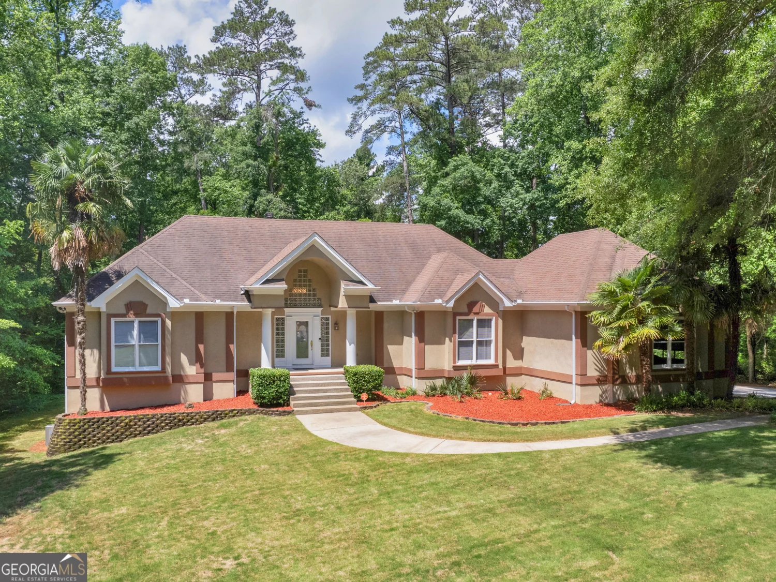9274 betony wood trailJonesboro, GA 30236
9274 betony wood trailJonesboro, GA 30236
Description
A hidden gem in the prestigious Lake Spivey community, currently consisting of only 21 homes. This stunning all brick estate has many details that you won't find in most homes, such as 10 ft. ceilings on the main level and a library made from real cherry wood. The main level has a quaint kitchen with adjoining breakfast/sunroom area with numerous windows and vaulted ceiling. A bedroom on the main level that was converted into an office is perfect for those who run a home business or just need an office. Formal dining room is perfect for those who entertain. Cozy and well lit living area is at the center of the main floor. Master suite is on main level with his/her closets. Porch off the master bedroom is perfect for that morning cup of coffee, while enjoying a great view of the garden. Master bath has two vanities and garden tub with upgraded moulding to surround it. Additional bedroom and bath on the main level can be used for someone that needs handicap accessibility. The library on the main level is reason enough to view this home. Made of real cherry wood that gives it a feel of stepping back in time and gives the home a historical look. Back porch off the breakfast nook/sunroom is a great way to enjoy the garden while enjoying time dining with friends. Dual staircases can be used to access the upstairs. There is also a chairlift that can be used to go up one of the staircases. The two bedrooms upstairs are spacious enough to almost be called master suites. Both contain spacious closets. The upstairs hallway overlooks the living area with very nice views of the back from the high windows of the living room. There is an additional large office upstairs with custom woodwork and a huge unfinished room that has numerous possibilities. A cedar closet is upstairs to help protect your valuable clothing as well. There is an additional room next to one of the bedrooms that is large enough to be used for many purposes. The other unfinished room upstairs could be used for storage or other grand ideas. The basement is expansive with large areas that are both finished and unfinished. A full bathroom is down there to keep people from having to go upstairs. The downstairs bar is great for entertaining and feeding guests. A two-sided all brick fireplace is at the center of the basement to add to the atmosphere that you can create. Basement has numerous windows to give it a lot of natural light. The unfinished portion of the basement could be used for additional bedrooms or whatever your heart desires. There is a floor safe to help protect valuables. A must see home.
Property Details for 9274 Betony Wood Trail
- Subdivision ComplexBetony Wood Park
- Architectural StyleBrick 4 Side
- ExteriorGarden, Sprinkler System
- Parking FeaturesGarage
- Property AttachedNo
- Waterfront FeaturesLake Privileges
LISTING UPDATED:
- StatusActive Under Contract
- MLS #10517349
- Days on Site11
- Taxes$4,154.16 / year
- HOA Fees$1,500 / month
- MLS TypeResidential
- Year Built1996
- Lot Size2.79 Acres
- CountryClayton
LISTING UPDATED:
- StatusActive Under Contract
- MLS #10517349
- Days on Site11
- Taxes$4,154.16 / year
- HOA Fees$1,500 / month
- MLS TypeResidential
- Year Built1996
- Lot Size2.79 Acres
- CountryClayton
Building Information for 9274 Betony Wood Trail
- StoriesThree Or More
- Year Built1996
- Lot Size2.7900 Acres
Payment Calculator
Term
Interest
Home Price
Down Payment
The Payment Calculator is for illustrative purposes only. Read More
Property Information for 9274 Betony Wood Trail
Summary
Location and General Information
- Community Features: None
- Directions: Use Google Maps for directions. No sign in yard.
- Coordinates: 33.501501,-84.325086
School Information
- Elementary School: Suder
- Middle School: Roberts
- High School: Jonesboro
Taxes and HOA Information
- Parcel Number: 06030D A007
- Tax Year: 2024
- Association Fee Includes: Maintenance Grounds
- Tax Lot: 18
Virtual Tour
Parking
- Open Parking: No
Interior and Exterior Features
Interior Features
- Cooling: Ceiling Fan(s), Central Air
- Heating: Central
- Appliances: Convection Oven, Cooktop, Dishwasher, Microwave, Refrigerator, Stainless Steel Appliance(s), Washer
- Basement: Bath Finished, Daylight, Finished, Unfinished
- Fireplace Features: Basement, Gas Log, Masonry
- Flooring: Carpet, Hardwood, Laminate
- Interior Features: Beamed Ceilings, Bookcases, Central Vacuum, High Ceilings, Master On Main Level, Soaking Tub, Tile Bath, Vaulted Ceiling(s), Walk-In Closet(s)
- Levels/Stories: Three Or More
- Window Features: Bay Window(s)
- Kitchen Features: Breakfast Area, Kitchen Island, Solid Surface Counters
- Main Bedrooms: 2
- Bathrooms Total Integer: 5
- Main Full Baths: 2
- Bathrooms Total Decimal: 5
Exterior Features
- Accessibility Features: Accessible Approach with Ramp, Accessible Full Bath
- Construction Materials: Brick
- Patio And Porch Features: Porch
- Roof Type: Composition
- Security Features: Security System
- Laundry Features: In Hall
- Pool Private: No
Property
Utilities
- Sewer: Septic Tank
- Utilities: Electricity Available, Natural Gas Available
- Water Source: Public
Property and Assessments
- Home Warranty: Yes
- Property Condition: Resale
Green Features
Lot Information
- Above Grade Finished Area: 4301
- Lot Features: Cul-De-Sac, Sloped
- Waterfront Footage: Lake Privileges
Multi Family
- Number of Units To Be Built: Square Feet
Rental
Rent Information
- Land Lease: Yes
Public Records for 9274 Betony Wood Trail
Tax Record
- 2024$4,154.16 ($346.18 / month)
Home Facts
- Beds4
- Baths5
- Total Finished SqFt6,001 SqFt
- Above Grade Finished4,301 SqFt
- Below Grade Finished1,700 SqFt
- StoriesThree Or More
- Lot Size2.7900 Acres
- StyleSingle Family Residence
- Year Built1996
- APN06030D A007
- CountyClayton
- Fireplaces2


