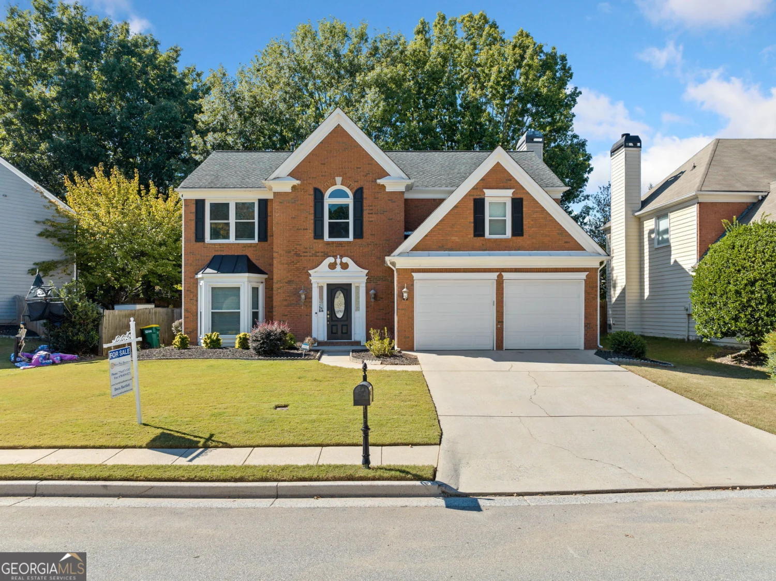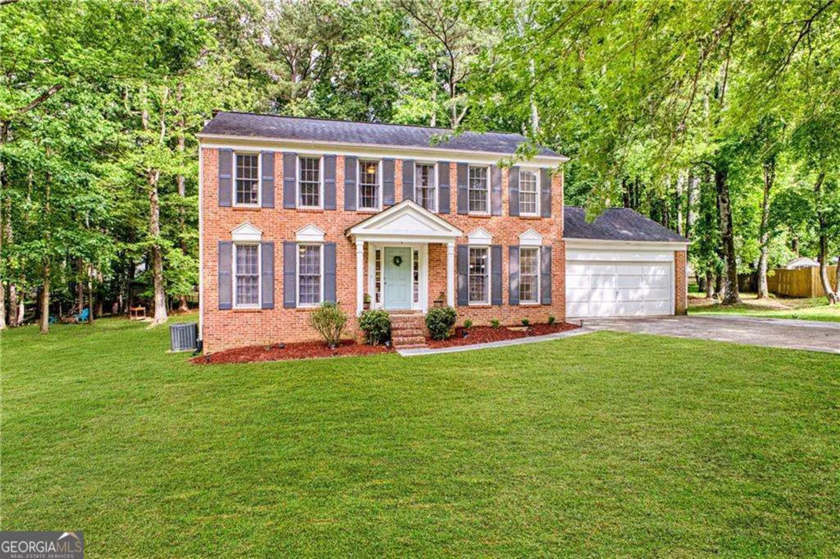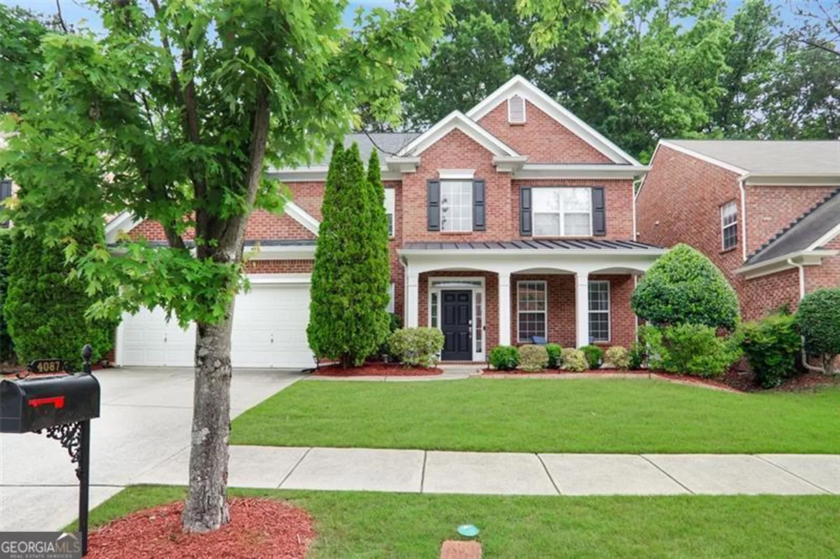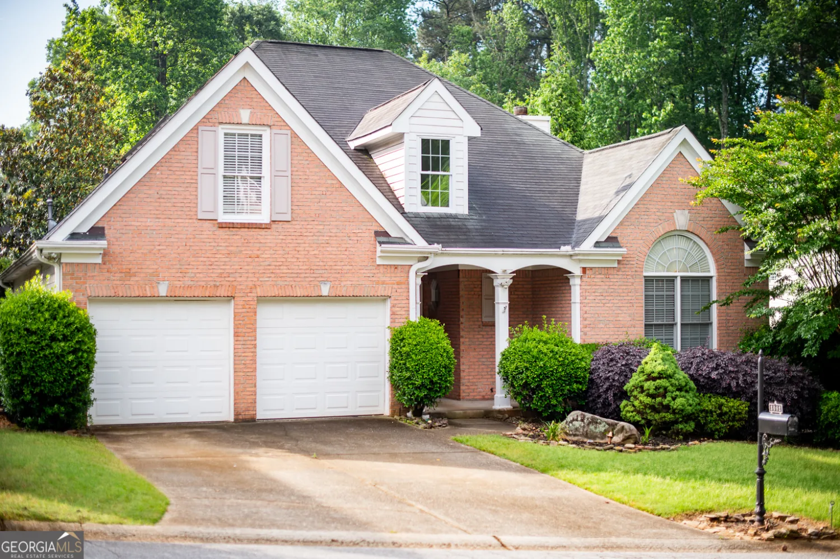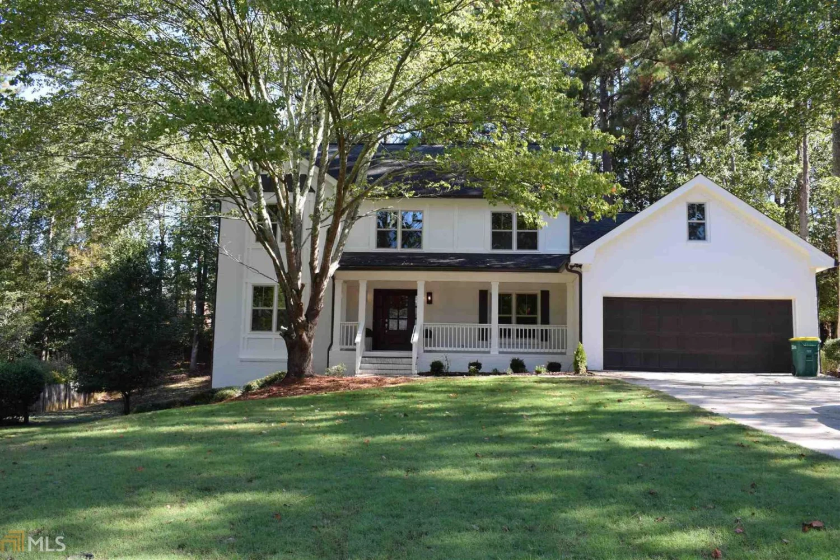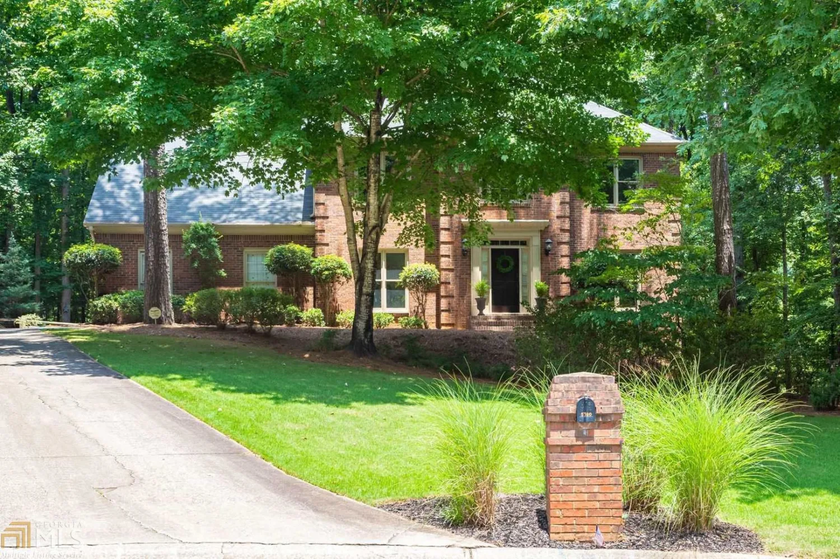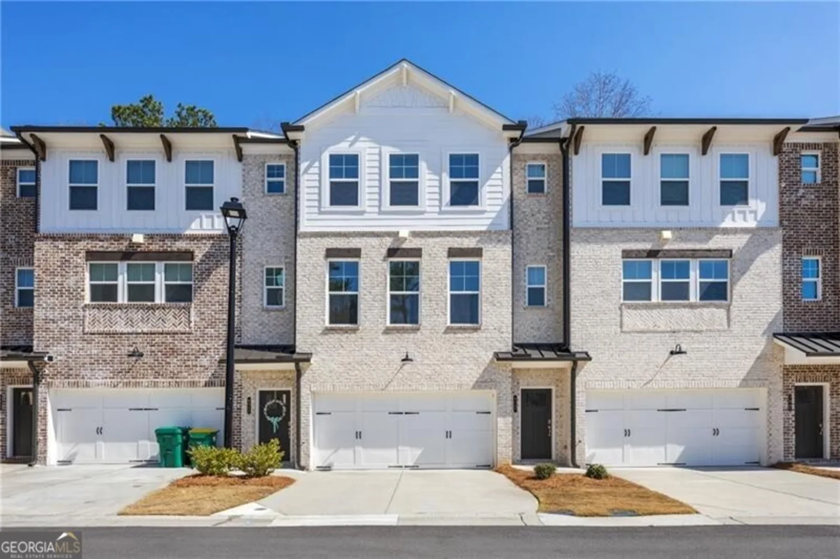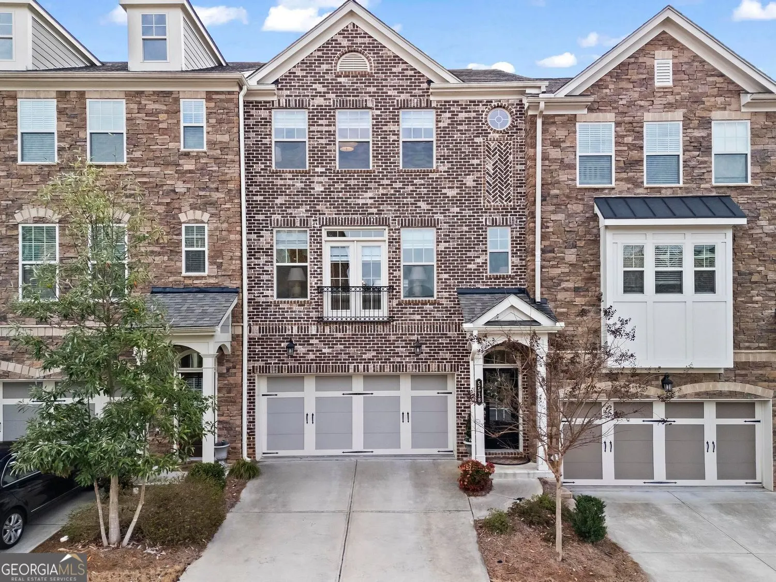4204 amberglade courtPeachtree Corners, GA 30092
4204 amberglade courtPeachtree Corners, GA 30092
Description
Welcome to Your Dream Ranch Home in the Heart of Hot Peachtree Corners! This beautifully updated 3-bedroom, 2-bathroom gem offers effortless one-level living with gleaming hardwood floors throughout and stylishly renovated bathrooms. Step through elegant iron double doors into a light-filled, open-concept living and dining area-perfect for entertaining or relaxing. The kitchen, conveniently located just off the dining room, flows seamlessly into a cozy denwith a gas log fireplace, creating the ideal gathering space. Retreat to your spacious primary suite, featuring two separate closets and a spa-like ensuite bathroom with a frameless glass shower and double vanity. The secondary bathroom has also been recently renovated with modern finishes that add style and functionality. Enjoy peaceful Georgia evenings on your screened-in porch, accessible via sliding glass doors. Step out onto a private backyard patio that overlooks serene wooded views-with no rear neighbors and a green space buffer, this outdoor space is truly your own quiet retreat. Recent upgrades include: Fresh interior and exterior paint, energy-efficient triple-paned window, tankless water heater, professional air sealing for maximum energy efficiency. Located on a quiet cul-de-sac, this home blends privacy and convenience. You're just steps from Simpsonwood Park and minutes from The Forum (currently undergoing an exciting revitalization) and Peachtree Corners Town Center, which hosts year-round concerts and events. Top-rated Gwinnett County schools serve this home: Simpson Elementary, Paul Duke STEM High School, and Norcross High School with its IB program. With shopping, dining, parks, and easy access to I-285, Buckhead, Midtown, and Downtown Atlanta, this home truly has it all. Don't miss your chance-schedule a private tour today!
Property Details for 4204 AMBERGLADE Court
- Subdivision ComplexSpalding Branches
- Architectural StyleBrick 4 Side, Ranch, Traditional
- Num Of Parking Spaces2
- Parking FeaturesGarage, Garage Door Opener
- Property AttachedYes
LISTING UPDATED:
- StatusActive
- MLS #10517442
- Days on Site7
- Taxes$4,076 / year
- MLS TypeResidential
- Year Built1981
- Lot Size0.28 Acres
- CountryGwinnett
LISTING UPDATED:
- StatusActive
- MLS #10517442
- Days on Site7
- Taxes$4,076 / year
- MLS TypeResidential
- Year Built1981
- Lot Size0.28 Acres
- CountryGwinnett
Building Information for 4204 AMBERGLADE Court
- StoriesOne
- Year Built1981
- Lot Size0.2800 Acres
Payment Calculator
Term
Interest
Home Price
Down Payment
The Payment Calculator is for illustrative purposes only. Read More
Property Information for 4204 AMBERGLADE Court
Summary
Location and General Information
- Community Features: None
- Directions: Travel North on Peachtree Parkway, turn left onto Peachtree Corners Circle, take your first right onto West Jones Bridge, turn left onto Fitzpatrick, at stoplight bear left onto Jones Bridge Circle. Finally turn left onto Amberglade Ct. House will be directly in front at the cul-de-sac.
- Coordinates: 33.982977,-84.236994
School Information
- Elementary School: Simpson
- Middle School: Pinckneyville
- High School: Norcross
Taxes and HOA Information
- Parcel Number: R6332 183
- Tax Year: 2023
- Association Fee Includes: None
Virtual Tour
Parking
- Open Parking: No
Interior and Exterior Features
Interior Features
- Cooling: Central Air
- Heating: Central
- Appliances: Dishwasher, Disposal, Refrigerator
- Basement: Concrete, None
- Fireplace Features: Gas Log, Gas Starter
- Flooring: Hardwood
- Interior Features: Master On Main Level, Walk-In Closet(s)
- Levels/Stories: One
- Window Features: Double Pane Windows
- Kitchen Features: Breakfast Bar
- Main Bedrooms: 3
- Bathrooms Total Integer: 2
- Main Full Baths: 2
- Bathrooms Total Decimal: 2
Exterior Features
- Accessibility Features: Accessible Entrance
- Construction Materials: Brick
- Fencing: Chain Link
- Patio And Porch Features: Patio, Screened
- Roof Type: Composition
- Laundry Features: In Hall
- Pool Private: No
- Other Structures: Shed(s)
Property
Utilities
- Sewer: Public Sewer
- Utilities: High Speed Internet, Natural Gas Available, Sewer Available
- Water Source: Public
Property and Assessments
- Home Warranty: Yes
- Property Condition: Updated/Remodeled
Green Features
- Green Energy Efficient: Windows
Lot Information
- Above Grade Finished Area: 1759
- Common Walls: No Common Walls
- Lot Features: Cul-De-Sac, Private
Multi Family
- Number of Units To Be Built: Square Feet
Rental
Rent Information
- Land Lease: Yes
Public Records for 4204 AMBERGLADE Court
Tax Record
- 2023$4,076.00 ($339.67 / month)
Home Facts
- Beds3
- Baths2
- Total Finished SqFt1,759 SqFt
- Above Grade Finished1,759 SqFt
- StoriesOne
- Lot Size0.2800 Acres
- StyleSingle Family Residence
- Year Built1981
- APNR6332 183
- CountyGwinnett
- Fireplaces1


