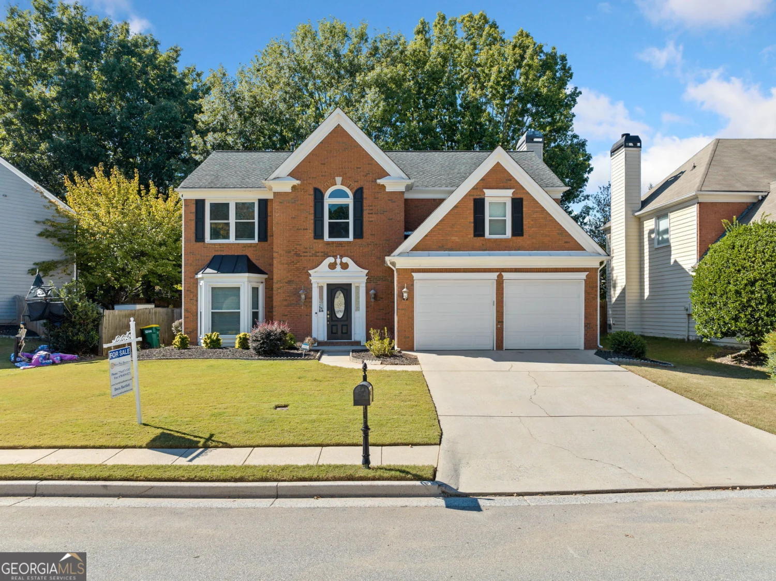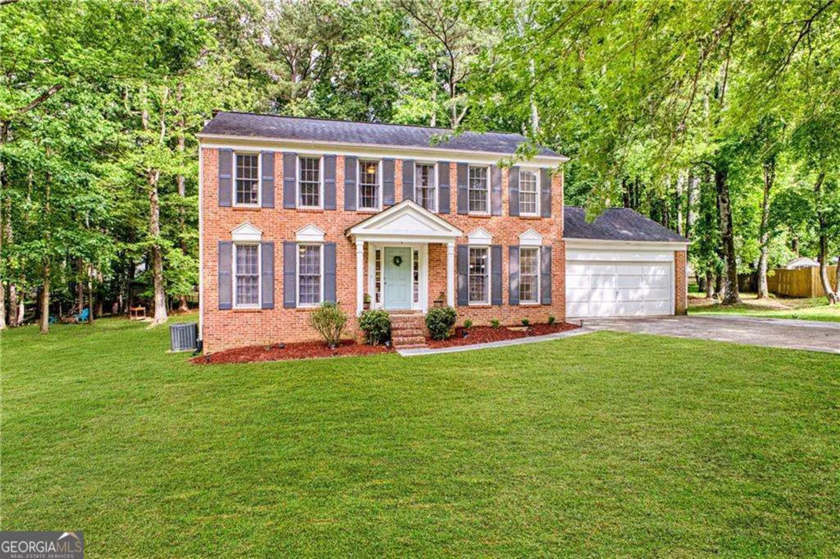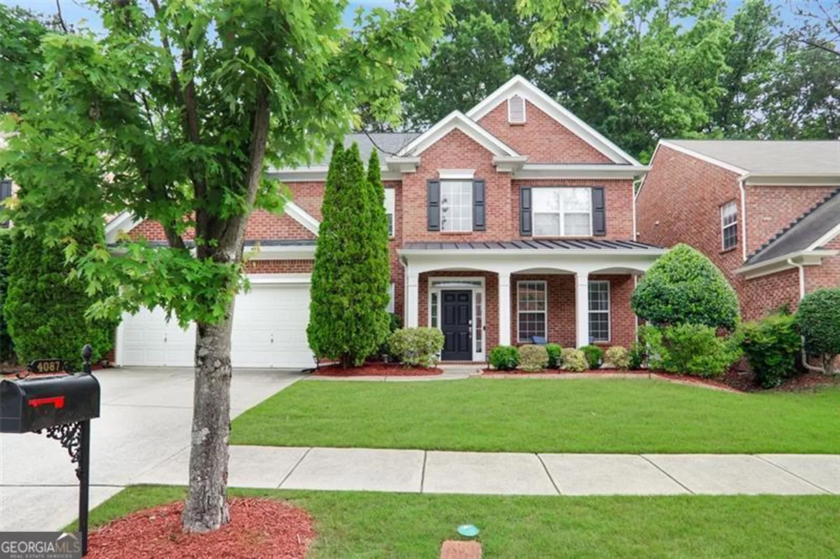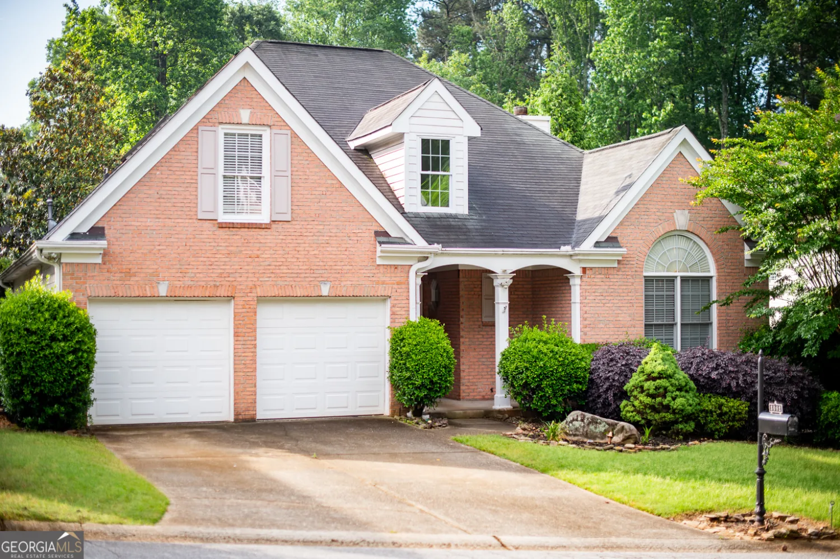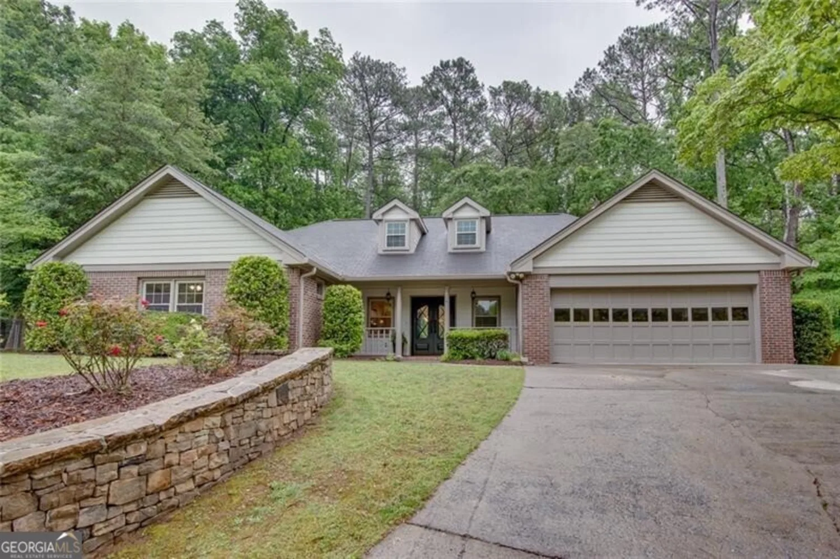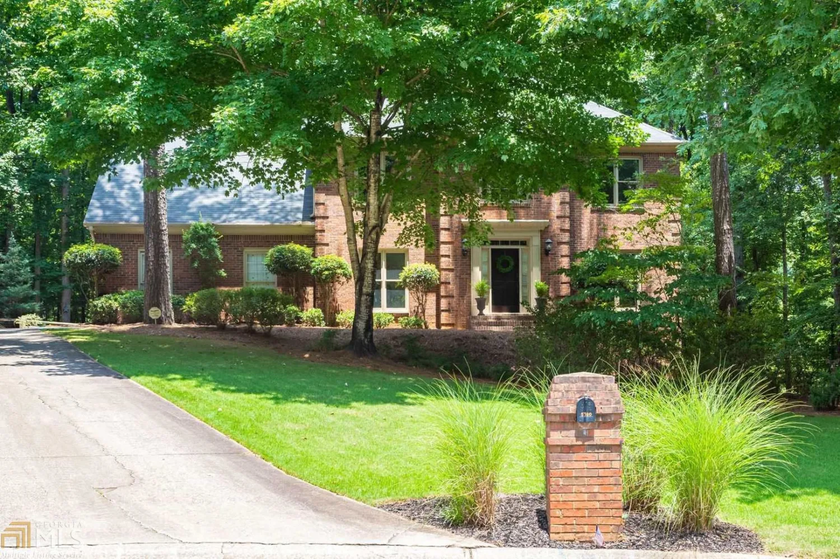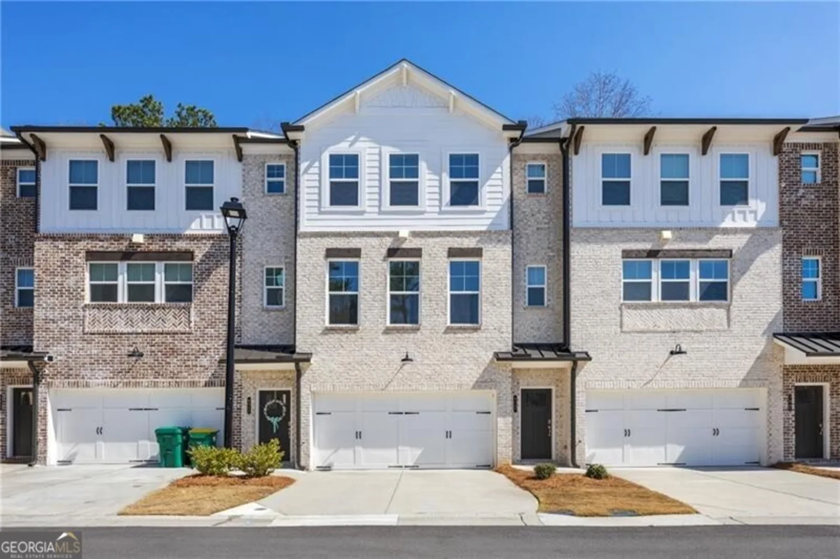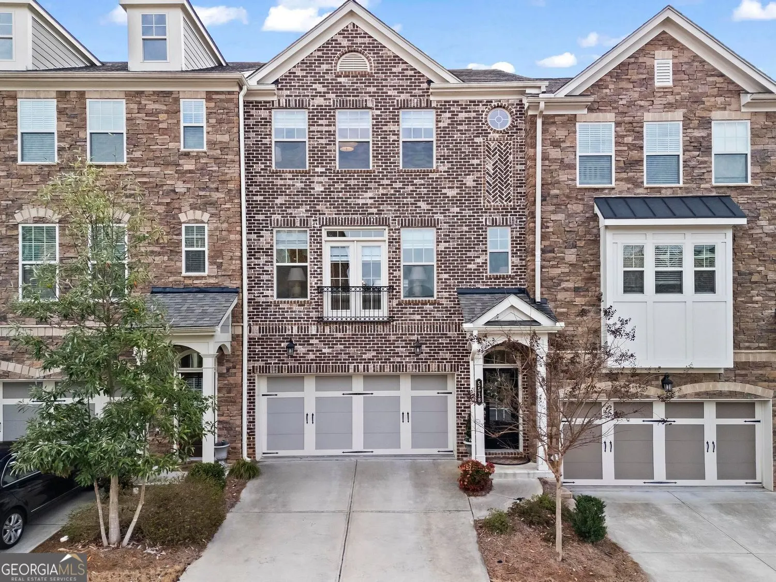4723 fitzpatrick wayPeachtree Corners, GA 30092
4723 fitzpatrick wayPeachtree Corners, GA 30092
Description
Amazing total renovation in sought after Peachtree Corners. As close to new construction as it gets! All new double pane windows, new HVAC systems, immaculately updated kitchen and master bath with walk-in shower and clawfoot tub. Brand new flooring and fixtures throughout the home. Entertain on the rear deck, and enjoy the fully finished terrace level with wet bar and separate bedroom and full bath. Too many other upgrades to list, so come look quick, because this home won't last long!
Property Details for 4723 Fitzpatrick Way
- Subdivision ComplexNorth River Crossing
- Architectural StyleBrick 4 Side, Traditional
- Num Of Parking Spaces2
- Property AttachedNo
LISTING UPDATED:
- StatusClosed
- MLS #8677784
- Days on Site122
- Taxes$5,282.96 / year
- MLS TypeResidential
- Year Built1985
- Lot Size0.51 Acres
- CountryGwinnett
LISTING UPDATED:
- StatusClosed
- MLS #8677784
- Days on Site122
- Taxes$5,282.96 / year
- MLS TypeResidential
- Year Built1985
- Lot Size0.51 Acres
- CountryGwinnett
Building Information for 4723 Fitzpatrick Way
- StoriesTwo
- Year Built1985
- Lot Size0.5100 Acres
Payment Calculator
Term
Interest
Home Price
Down Payment
The Payment Calculator is for illustrative purposes only. Read More
Property Information for 4723 Fitzpatrick Way
Summary
Location and General Information
- Community Features: None
- Directions: mapping program
- Coordinates: 33.996332,-84.245498
School Information
- Elementary School: Simpson
- Middle School: Pinckneyville
- High School: Norcross
Taxes and HOA Information
- Parcel Number: R6347 244
- Tax Year: 2019
- Association Fee Includes: None
- Tax Lot: 14
Virtual Tour
Parking
- Open Parking: No
Interior and Exterior Features
Interior Features
- Cooling: Electric, Ceiling Fan(s), Central Air
- Heating: Natural Gas, Electric
- Appliances: Convection Oven, Double Oven, Microwave, Oven, Refrigerator, Stainless Steel Appliance(s)
- Basement: Bath Finished, Concrete, Interior Entry, Exterior Entry, Finished, Full
- Flooring: Hardwood
- Interior Features: Double Vanity, Entrance Foyer, Roommate Plan
- Levels/Stories: Two
- Main Bedrooms: 1
- Total Half Baths: 2
- Bathrooms Total Integer: 5
- Bathrooms Total Decimal: 4
Exterior Features
- Pool Private: No
Property
Utilities
- Water Source: Public
Property and Assessments
- Home Warranty: Yes
- Property Condition: Resale
Green Features
Lot Information
- Above Grade Finished Area: 3338
- Lot Features: Level
Multi Family
- Number of Units To Be Built: Square Feet
Rental
Rent Information
- Land Lease: Yes
- Occupant Types: Vacant
Public Records for 4723 Fitzpatrick Way
Tax Record
- 2019$5,282.96 ($440.25 / month)
Home Facts
- Beds5
- Baths3
- Total Finished SqFt3,338 SqFt
- Above Grade Finished3,338 SqFt
- StoriesTwo
- Lot Size0.5100 Acres
- StyleSingle Family Residence
- Year Built1985
- APNR6347 244
- CountyGwinnett
- Fireplaces1


