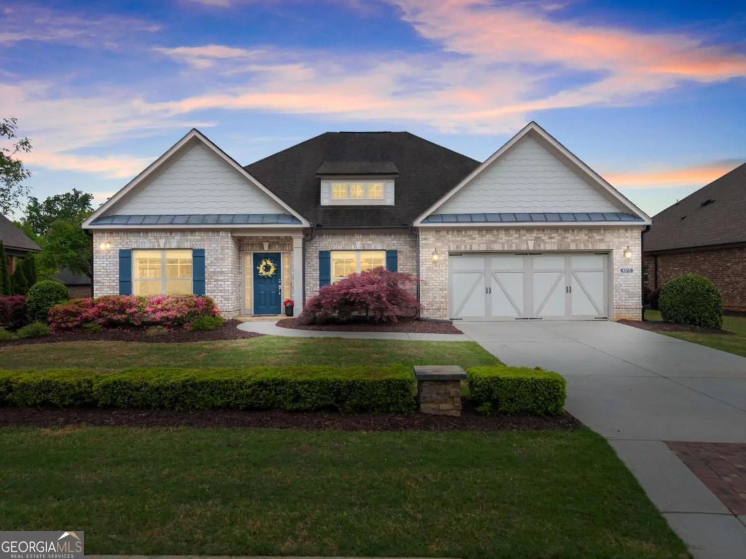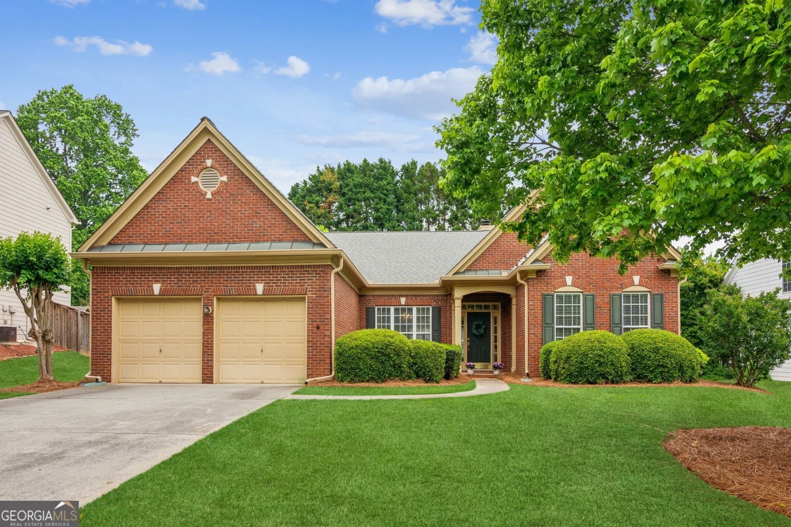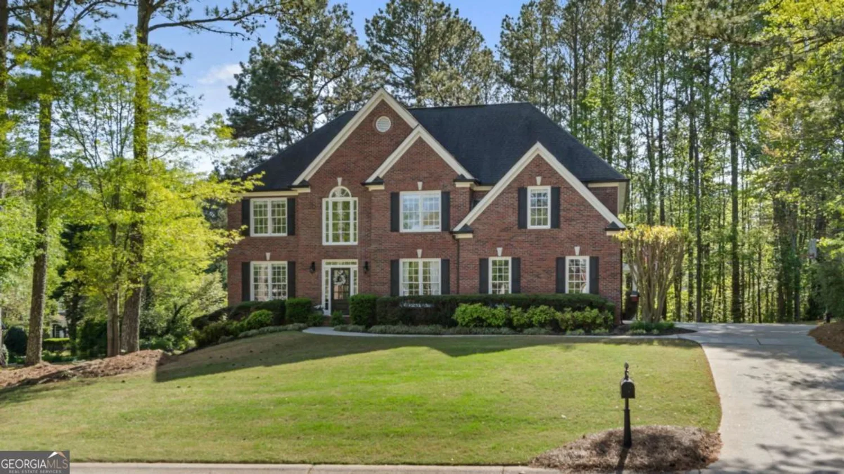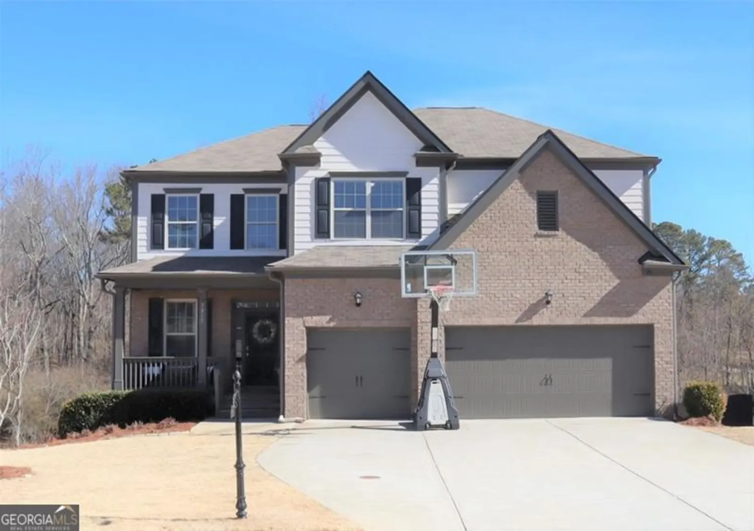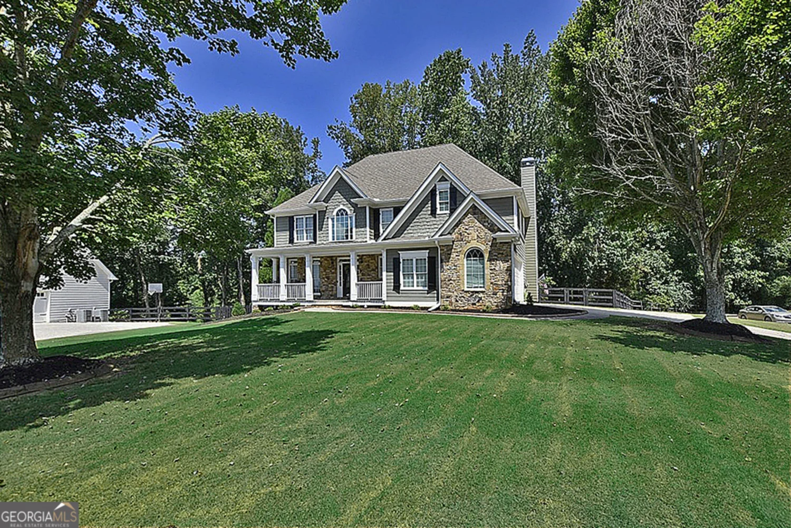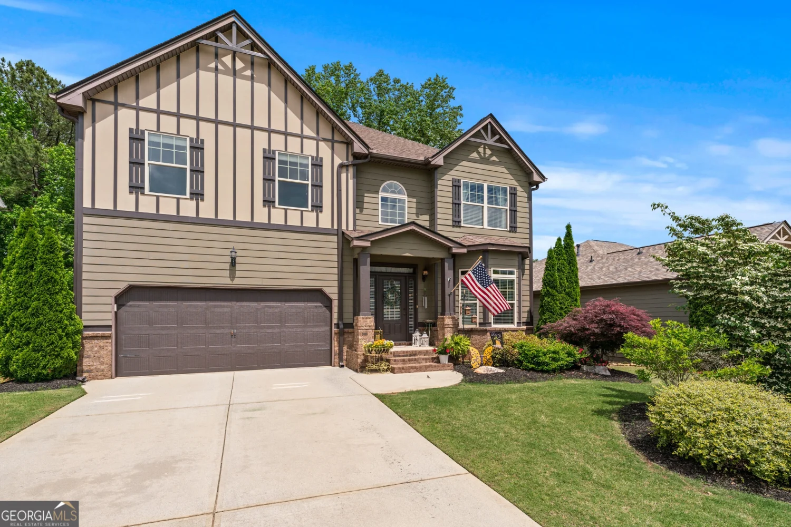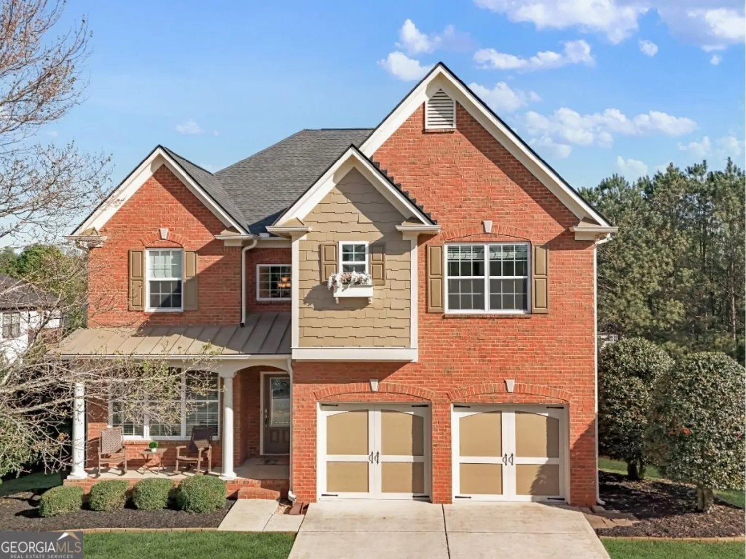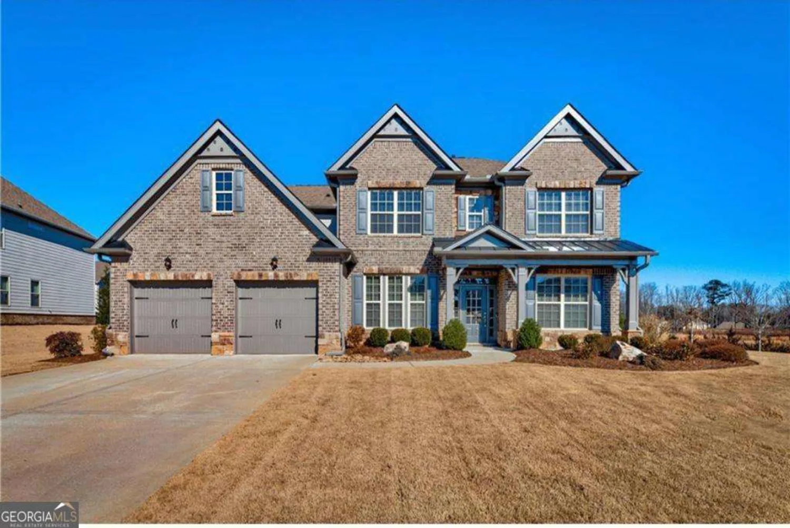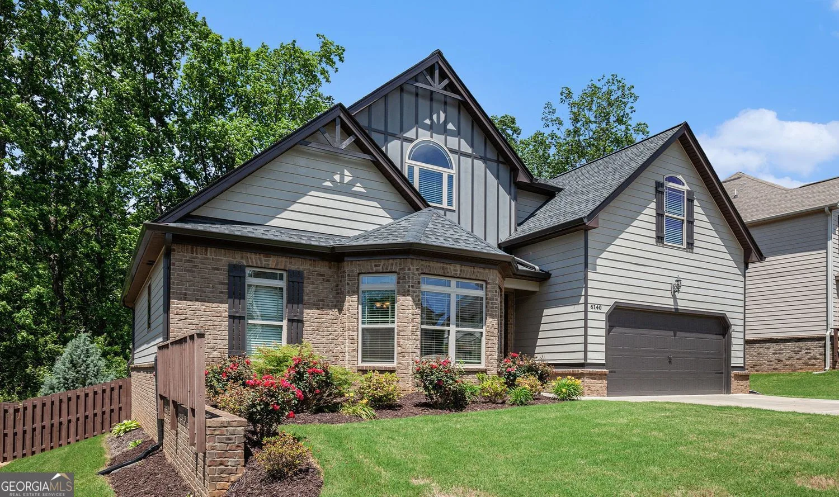4630 carriage walk laneCumming, GA 30040
4630 carriage walk laneCumming, GA 30040
Description
Spacious, Bright Home on a Quiet Cul-de-Sac in Sought-After Cumming Community! Welcome to this beautifully updated home, set on a sweeping lawn with a charming front porch perfect for cool Georgia evenings. Inside, gorgeous hardwood floors flow throughout the main level, creating a warm and inviting atmosphere. A versatile front flex room can serve as a formal dining room, living space, or home office. The open-concept living room features a cozy gas fireplace and a wall of windows showcasing serene wooded views. The remodeled kitchen is a showstopper with an oversized island with seating, 42" cabinets, marble countertops, tile backsplash, stainless steel appliances (including a gas range and drawer microwave), walk-in pantry, and a coffee bar. The sunny breakfast room offers access to the back deck, perfect for al fresco dining. A main-level bedroom with en-suite bath makes an ideal guest or in-law suite. A stylish half bath completes the first floor. Upstairs, unwind in the oversized primary suite with a tray ceiling, walk-in closet, and cozy sitting area. The spa-inspired en-suite bath includes granite dual vanities, a separate soaking tub, and a glass walk-in shower. Three generous secondary bedrooms share a full hall bath, and a convenient upstairs laundry room means no more hauling baskets up and down stairs. Need more space? DonCOt miss the finished basementCothe ultimate entertaining space! A massive game room is perfect for a pool table or play area, while the media room creates the ideal movie night retreat. An additional flex room is perfect for a home gym or office, with a half bath for added convenience. Outside, enjoy a dreamy, fully fenced backyard with wooded privacy, an elevated deck, covered patio, built-in garden boxes, and an above-ground poolCojust in time for summer fun! Located in a quiet cul-de-sac, this home offers space, comfort, and the lifestyle youCOve been looking for. Rate incentive with preferred lender on this listing!
Property Details for 4630 Carriage Walk Lane
- Subdivision ComplexCarriage Post
- Architectural StyleTraditional
- Num Of Parking Spaces2
- Parking FeaturesGarage
- Property AttachedYes
LISTING UPDATED:
- StatusActive
- MLS #10517472
- Days on Site0
- Taxes$6,670 / year
- HOA Fees$600 / month
- MLS TypeResidential
- Year Built2014
- Lot Size0.21 Acres
- CountryForsyth
LISTING UPDATED:
- StatusActive
- MLS #10517472
- Days on Site0
- Taxes$6,670 / year
- HOA Fees$600 / month
- MLS TypeResidential
- Year Built2014
- Lot Size0.21 Acres
- CountryForsyth
Building Information for 4630 Carriage Walk Lane
- StoriesTwo
- Year Built2014
- Lot Size0.2100 Acres
Payment Calculator
Term
Interest
Home Price
Down Payment
The Payment Calculator is for illustrative purposes only. Read More
Property Information for 4630 Carriage Walk Lane
Summary
Location and General Information
- Community Features: None
- Directions: From Atlanta, take I-85N to GA-400N. Take exit 12B and merge onto McFarland Pkwy. Turn right onto Union Hill Rd, then continue onto Mullinax Rd. Turn left onto Carriage Post Dr, then turn right onto Carriage Walk Ln.
- Coordinates: 34.216747,-84.222171
School Information
- Elementary School: Kelly Mill
- Middle School: Hendricks
- High School: West Forsyth
Taxes and HOA Information
- Parcel Number: 055000161
- Tax Year: 2024
- Association Fee Includes: Other
- Tax Lot: 3
Virtual Tour
Parking
- Open Parking: No
Interior and Exterior Features
Interior Features
- Cooling: Central Air
- Heating: Central, Natural Gas
- Appliances: Dishwasher, Microwave, Refrigerator
- Basement: Exterior Entry, Finished
- Fireplace Features: Living Room
- Flooring: Carpet
- Interior Features: Double Vanity, Walk-In Closet(s)
- Levels/Stories: Two
- Window Features: Bay Window(s)
- Kitchen Features: Breakfast Area, Kitchen Island, Solid Surface Counters
- Main Bedrooms: 1
- Total Half Baths: 2
- Bathrooms Total Integer: 5
- Main Full Baths: 1
- Bathrooms Total Decimal: 4
Exterior Features
- Construction Materials: Block
- Fencing: Wood
- Patio And Porch Features: Deck
- Pool Features: Above Ground
- Roof Type: Composition
- Security Features: Carbon Monoxide Detector(s), Smoke Detector(s)
- Laundry Features: Upper Level
- Pool Private: No
Property
Utilities
- Sewer: Public Sewer
- Utilities: Electricity Available, Sewer Available, Water Available
- Water Source: Public
Property and Assessments
- Home Warranty: Yes
- Property Condition: Resale
Green Features
Lot Information
- Above Grade Finished Area: 4350
- Common Walls: No Common Walls
- Lot Features: Private
Multi Family
- Number of Units To Be Built: Square Feet
Rental
Rent Information
- Land Lease: Yes
Public Records for 4630 Carriage Walk Lane
Tax Record
- 2024$6,670.00 ($555.83 / month)
Home Facts
- Beds5
- Baths3
- Total Finished SqFt4,350 SqFt
- Above Grade Finished4,350 SqFt
- StoriesTwo
- Lot Size0.2100 Acres
- StyleSingle Family Residence
- Year Built2014
- APN055000161
- CountyForsyth
- Fireplaces1


