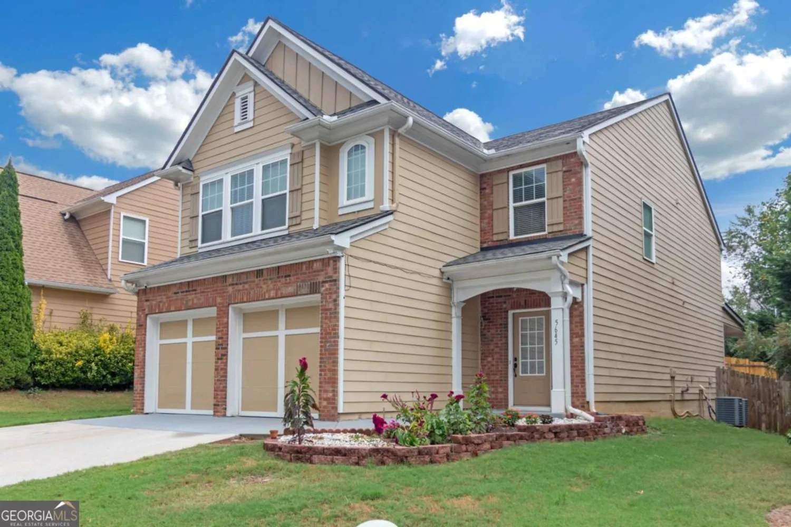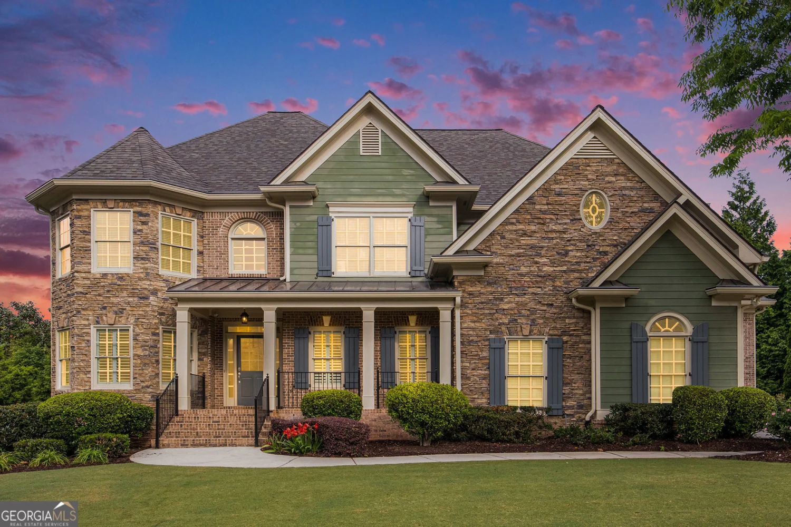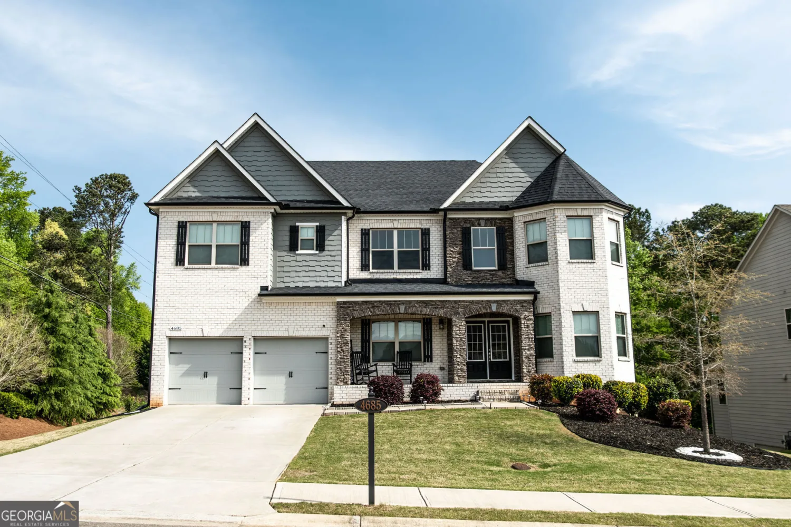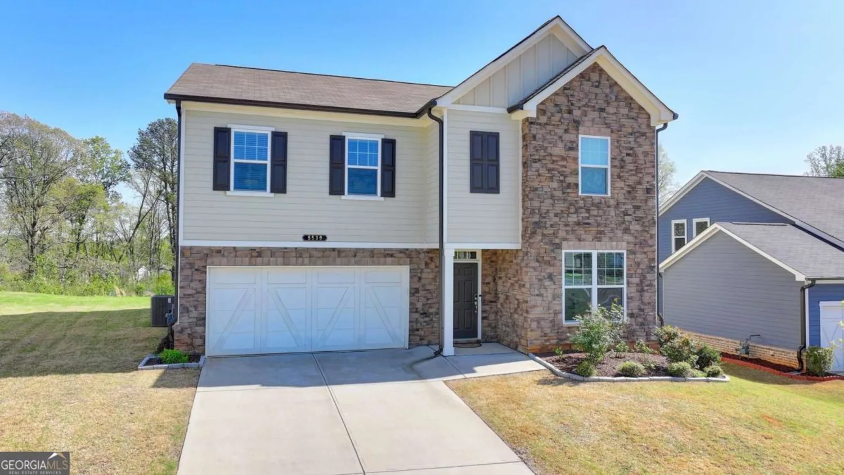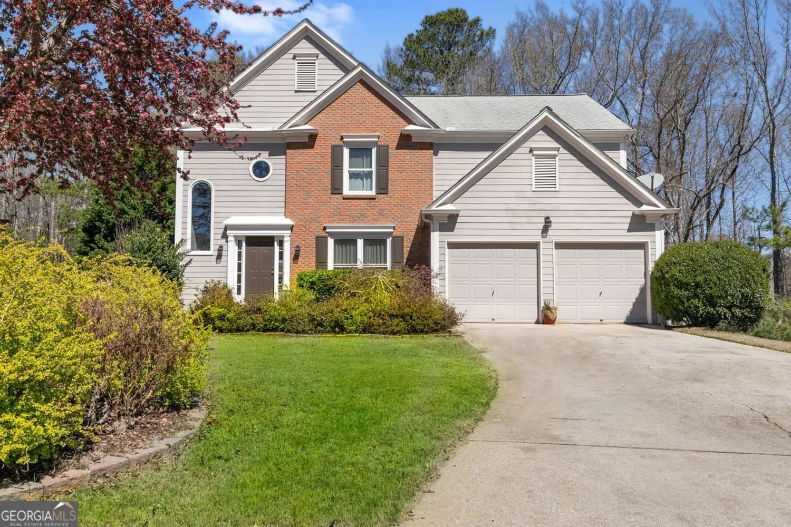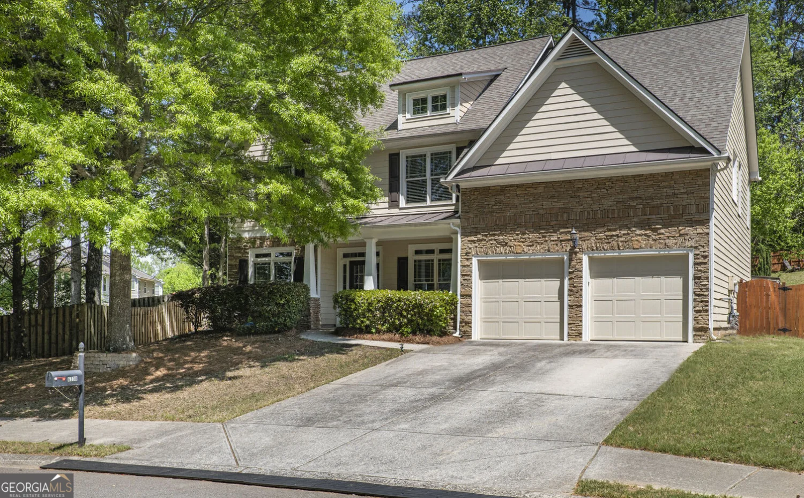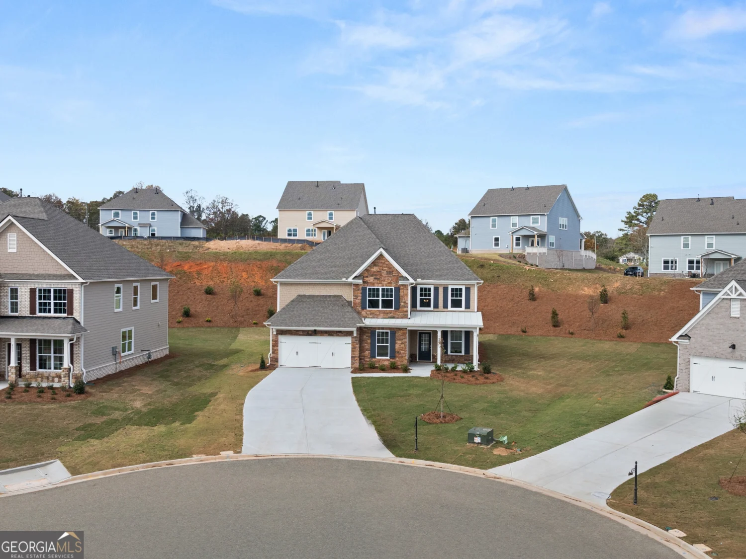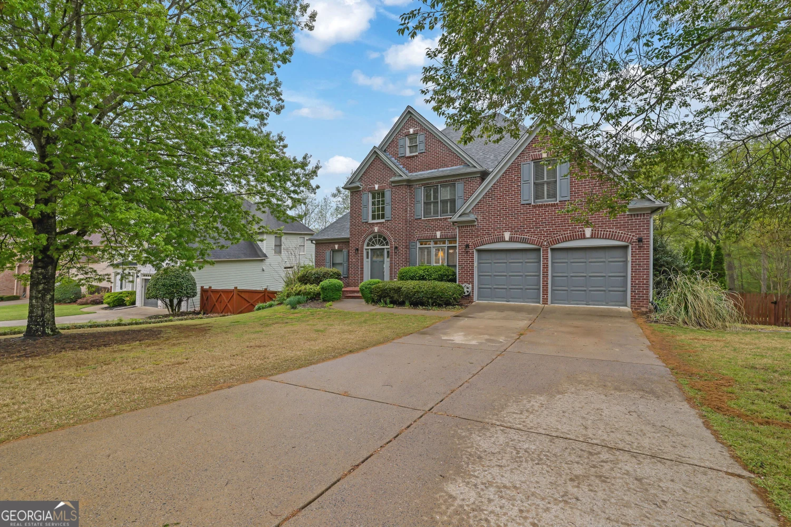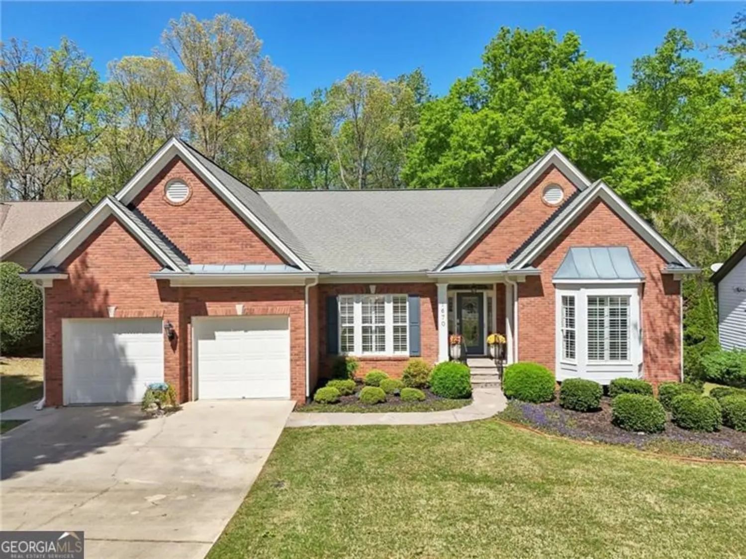4915 bergen courtCumming, GA 30040
4915 bergen courtCumming, GA 30040
Description
Timeless beauty and everyday comfort come together in this 5-bedroom, 3.5-bath executive home, perfectly positioned on a level cul-de-sac lot in one of Cumming's most sought-after communities. Zoned for award-winning West Forsyth High and close to GA-400, Halcyon, The Collection, and the new Cumming City Center, this location is simply unbeatable. Built with enduring three-sided brick construction, this home offers lasting curb appeal, superior craftsmanship, and the solid feel of a true home - not a townhouse or cookie-cutter feel. Thanks to its northwest-facing orientation, the home is flooded with natural light from sunrise to sunset. The open, airy layout features freshly refinished hardwoods, new carpet, fresh paint inside and out, a newer roof, epoxy-coated garage floors, and irrigation system. The spacious kitchen anchors the heart of the home, flowing easily into bright living and dining spaces ideal for hosting or relaxing. A main-level bedroom offers flexible options for guests or a private workspace. You feel the space the moment you step inside, every inch of this home is thoughtfully designed to live large, open, and comfortable, with a natural flow that makes everyday living easy and enjoyable. Upstairs, the oversized primary suite features a fireplace, a cozy sitting area, and private deck access for peaceful mornings or winding down after a busy day. Secondary bedrooms are equally generous, offering plenty of comfort and privacy. The full daylight basement offers a rare opportunity to start fresh - no outdated designs to undo, just endless potential to build a modern space that fits your life today. Outside, the expansive, fully fenced backyard is level and pool-ready - perfect for entertaining, gardening, or simply enjoying the outdoors. The quiet cul-de-sac setting offers extra guest parking and a peaceful backdrop for everyday living. Low HOA fees include access to a refreshing pool, tennis, and pickleball courts. If you're looking for a move-in-ready brick home with room to live, grow, and create, this is the one. Schedule your private tour today!
Property Details for 4915 Bergen Court
- Subdivision ComplexSilver Leaf
- Architectural StyleBrick 3 Side, Traditional
- Num Of Parking Spaces2
- Parking FeaturesAttached, Garage, Garage Door Opener, Kitchen Level
- Property AttachedYes
- Waterfront FeaturesNo Dock Or Boathouse
LISTING UPDATED:
- StatusActive
- MLS #10498938
- Days on Site21
- Taxes$1,048 / year
- HOA Fees$1,000 / month
- MLS TypeResidential
- Year Built2007
- Lot Size0.25 Acres
- CountryForsyth
LISTING UPDATED:
- StatusActive
- MLS #10498938
- Days on Site21
- Taxes$1,048 / year
- HOA Fees$1,000 / month
- MLS TypeResidential
- Year Built2007
- Lot Size0.25 Acres
- CountryForsyth
Building Information for 4915 Bergen Court
- StoriesTwo
- Year Built2007
- Lot Size0.2500 Acres
Payment Calculator
Term
Interest
Home Price
Down Payment
The Payment Calculator is for illustrative purposes only. Read More
Property Information for 4915 Bergen Court
Summary
Location and General Information
- Community Features: Playground, Pool, Tennis Court(s)
- Directions: GA 400N, Take Exit 13 (Peachtree Road), make a left, stay on Peachtree Rd/Bethelview Rd for about 3 miles, Right onto Silver Leaf Dr, Right onto Bergen Ct, home is on your left.
- Coordinates: 34.189983,-84.191132
School Information
- Elementary School: New Hope
- Middle School: Vickery Creek
- High School: West Forsyth
Taxes and HOA Information
- Parcel Number: 081 409
- Tax Year: 2024
- Association Fee Includes: Maintenance Grounds, Swimming, Tennis, Trash
Virtual Tour
Parking
- Open Parking: No
Interior and Exterior Features
Interior Features
- Cooling: Ceiling Fan(s), Central Air
- Heating: Central, Forced Air
- Appliances: Cooktop, Dishwasher, Disposal, Gas Water Heater, Microwave, Refrigerator, Stainless Steel Appliance(s)
- Basement: Bath/Stubbed, Daylight, Exterior Entry, Unfinished
- Fireplace Features: Family Room, Living Room, Master Bedroom
- Flooring: Carpet, Hardwood
- Interior Features: Double Vanity, High Ceilings, Rear Stairs, Separate Shower, Soaking Tub, Split Bedroom Plan, Tile Bath, Tray Ceiling(s), Walk-In Closet(s)
- Levels/Stories: Two
- Other Equipment: Satellite Dish
- Window Features: Double Pane Windows, Window Treatments
- Kitchen Features: Breakfast Area, Breakfast Bar, Breakfast Room, Kitchen Island, Pantry, Solid Surface Counters
- Main Bedrooms: 1
- Total Half Baths: 1
- Bathrooms Total Integer: 4
- Bathrooms Total Decimal: 3
Exterior Features
- Construction Materials: Brick
- Fencing: Back Yard, Fenced, Privacy, Wood
- Patio And Porch Features: Deck
- Roof Type: Composition, Other
- Security Features: Security System, Smoke Detector(s)
- Laundry Features: Upper Level
- Pool Private: No
Property
Utilities
- Sewer: Public Sewer
- Utilities: Cable Available, Electricity Available, High Speed Internet, Natural Gas Available, Phone Available, Sewer Available
- Water Source: Public
- Electric: 220 Volts
Property and Assessments
- Home Warranty: Yes
- Property Condition: Resale
Green Features
Lot Information
- Above Grade Finished Area: 3152
- Common Walls: No Common Walls
- Lot Features: Cul-De-Sac, Level, Private
- Waterfront Footage: No Dock Or Boathouse
Multi Family
- Number of Units To Be Built: Square Feet
Rental
Rent Information
- Land Lease: Yes
Public Records for 4915 Bergen Court
Tax Record
- 2024$1,048.00 ($87.33 / month)
Home Facts
- Beds5
- Baths3
- Total Finished SqFt3,152 SqFt
- Above Grade Finished3,152 SqFt
- StoriesTwo
- Lot Size0.2500 Acres
- StyleSingle Family Residence
- Year Built2007
- APN081 409
- CountyForsyth
- Fireplaces2





