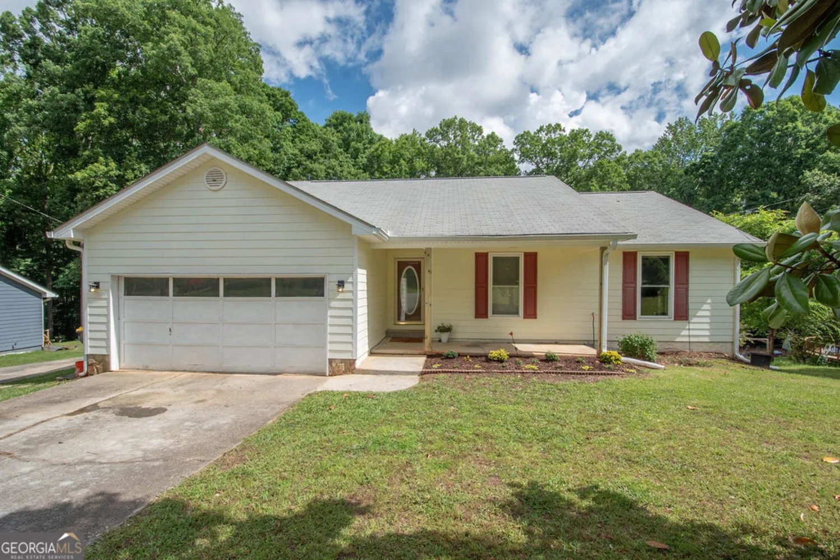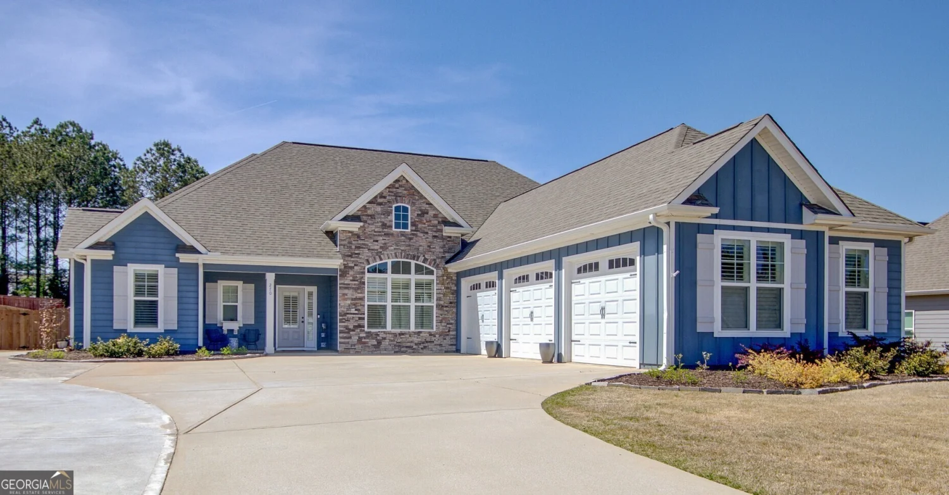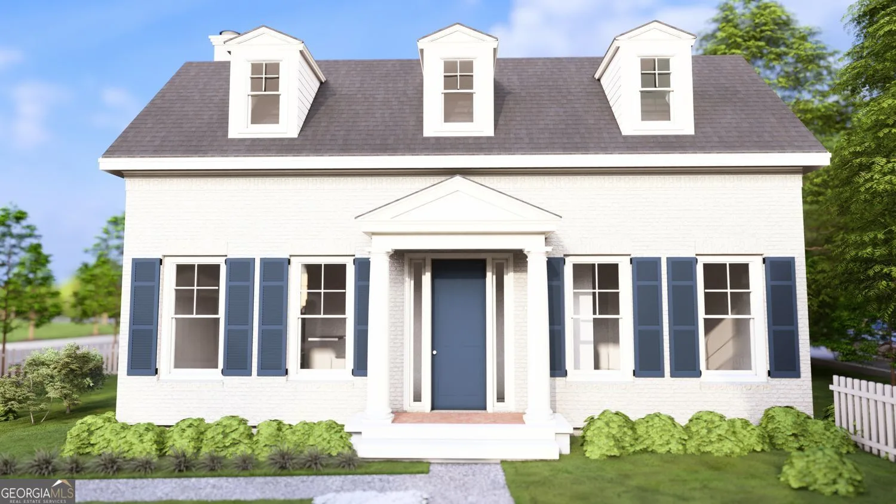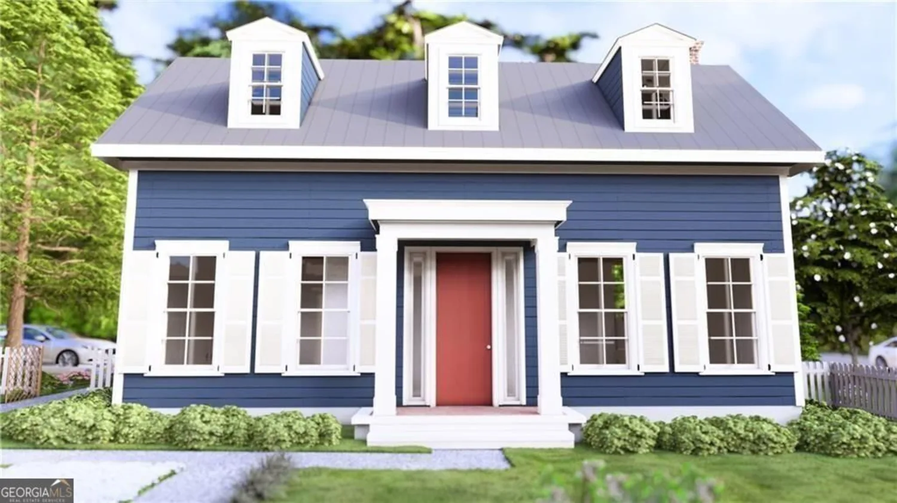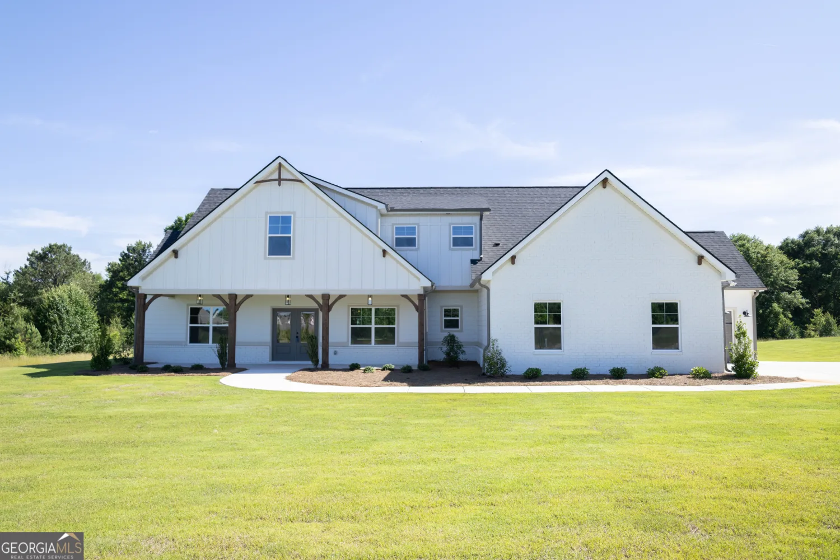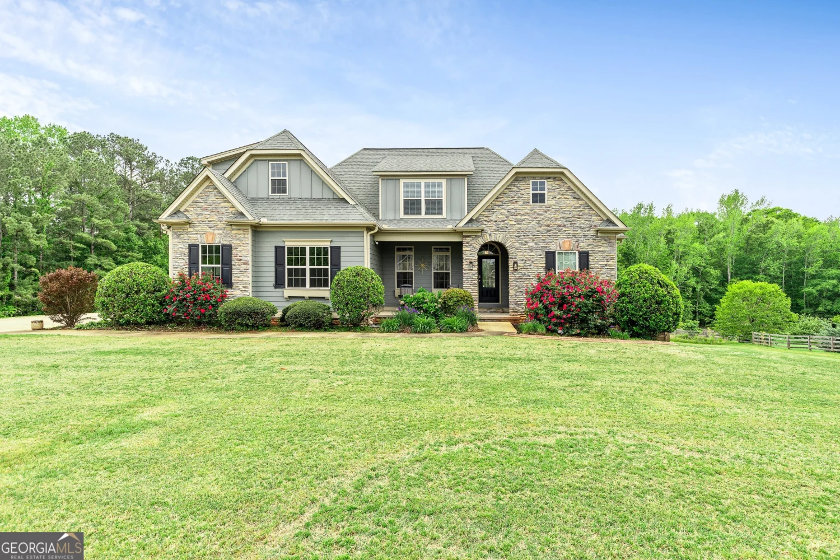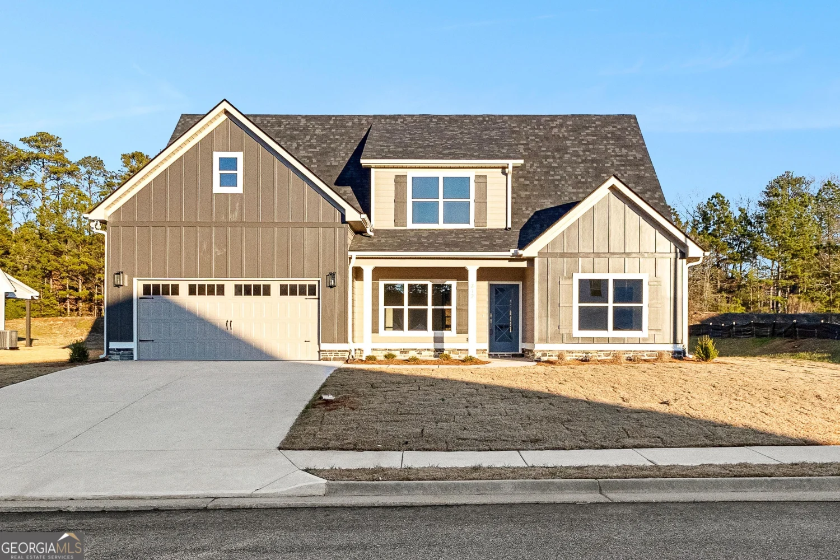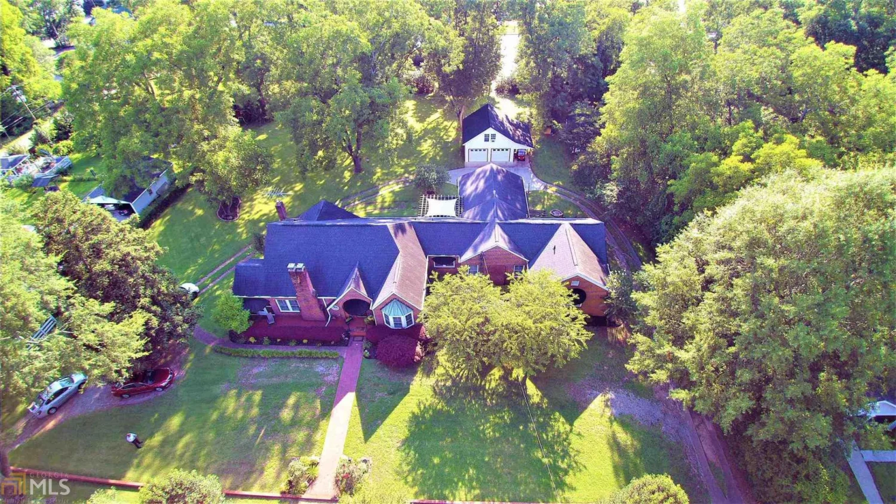265 renwick driveSenoia, GA 30276
265 renwick driveSenoia, GA 30276
Description
Welcome to your dream home in Senoia, Georgia harmonious blend of comfort and community living. Perfectly poised in a verdant neighborhood, this home offers a canvas of opportunity for those looking to settle in a peaceful, family-friendly environment. This single-story house stretches over 3,050 square feet, with four nice sized bedrooms and 3.5 bathrooms. The primary bedroom is huge, and offers privacy and spaciousness, as it's located on the opposite side of the house from the other sleeping areas, making late-night kitchen trips a stealthy operation. Step outside and revel in a beautifully landscaped oasisCowhether you're a nature lover or an outdoor entertainer, the expanse of greenspace directly across the street adds just the right backdrop. It truly feels like the property's front yard stretches endlessly, giving kids (or adults who are kids-at-heart) plenty of romp room. Community amenities enrich life here further, featuring a swimming and tennis complex where neighbors become friends and active lifestyles are nurtured. The homes close proximity to downtown Senoia brings quaint local shopping, dining, and cultural experiences within easy reach. Not to mention, with essentials like the Publix Super Market and the Senoia Branch Library a short drive away, your needs are covered in style. Make it a night to remember with a dinner at Il Porto di Venezia, or when feeling adventurous, explore the charming expanses of nearby Peachtree City. This house is not just a place to stay, its a place to live wonderfully. Your new chapter awaits in Senoia where every day feels like a breath of fresh air.
Property Details for 265 RENWICK Drive
- Subdivision ComplexHeritage Pointe
- Architectural StyleRanch
- Num Of Parking Spaces2
- Parking FeaturesAttached, Garage, Garage Door Opener, Kitchen Level
- Property AttachedYes
LISTING UPDATED:
- StatusActive
- MLS #10517515
- Days on Site14
- Taxes$4,489 / year
- HOA Fees$500 / month
- MLS TypeResidential
- Year Built2009
- Lot Size0.54 Acres
- CountryCoweta
LISTING UPDATED:
- StatusActive
- MLS #10517515
- Days on Site14
- Taxes$4,489 / year
- HOA Fees$500 / month
- MLS TypeResidential
- Year Built2009
- Lot Size0.54 Acres
- CountryCoweta
Building Information for 265 RENWICK Drive
- StoriesOne and One Half
- Year Built2009
- Lot Size0.5420 Acres
Payment Calculator
Term
Interest
Home Price
Down Payment
The Payment Calculator is for illustrative purposes only. Read More
Property Information for 265 RENWICK Drive
Summary
Location and General Information
- Community Features: Clubhouse, Park, Playground, Pool, Sidewalks, Tennis Court(s)
- Directions: From Peachtree City take Joel Cowan Pkwy (Hwy 74 South) to right on Rockaway Rd. Go approximately 1.5 miles and turn right on to Heritage Pointe Pkwy. At the traffic circle, take the 2nd exit onto Tudor Way, then right on Renwick Drive. 265 will be on the right
- Coordinates: 33.332627,-84.555674
School Information
- Elementary School: Willis Road
- Middle School: East Coweta
- High School: East Coweta
Taxes and HOA Information
- Parcel Number: 161 1256 012
- Tax Year: 2023
- Association Fee Includes: Facilities Fee, Maintenance Grounds, Management Fee, Reserve Fund, Swimming, Tennis
Virtual Tour
Parking
- Open Parking: No
Interior and Exterior Features
Interior Features
- Cooling: Ceiling Fan(s), Central Air, Gas
- Heating: Central, Forced Air, Natural Gas
- Appliances: Dishwasher, Disposal, Gas Water Heater, Microwave, Refrigerator, Stainless Steel Appliance(s), Trash Compactor
- Basement: None
- Fireplace Features: Factory Built
- Flooring: Carpet, Other, Tile
- Interior Features: Master On Main Level, Split Bedroom Plan, Walk-In Closet(s)
- Levels/Stories: One and One Half
- Window Features: Double Pane Windows
- Kitchen Features: Solid Surface Counters
- Foundation: Slab
- Main Bedrooms: 3
- Total Half Baths: 1
- Bathrooms Total Integer: 4
- Main Full Baths: 2
- Bathrooms Total Decimal: 3
Exterior Features
- Construction Materials: Concrete
- Roof Type: Composition
- Laundry Features: Other
- Pool Private: No
Property
Utilities
- Sewer: Public Sewer
- Utilities: Cable Available, Electricity Available, Natural Gas Available, Phone Available, Sewer Available, Underground Utilities, Water Available
- Water Source: Public
Property and Assessments
- Home Warranty: Yes
- Property Condition: Resale
Green Features
Lot Information
- Above Grade Finished Area: 3050
- Common Walls: No Common Walls
- Lot Features: Level, Private, Steep Slope
Multi Family
- Number of Units To Be Built: Square Feet
Rental
Rent Information
- Land Lease: Yes
Public Records for 265 RENWICK Drive
Tax Record
- 2023$4,489.00 ($374.08 / month)
Home Facts
- Beds4
- Baths3
- Total Finished SqFt3,050 SqFt
- Above Grade Finished3,050 SqFt
- StoriesOne and One Half
- Lot Size0.5420 Acres
- StyleSingle Family Residence
- Year Built2009
- APN161 1256 012
- CountyCoweta
- Fireplaces1


