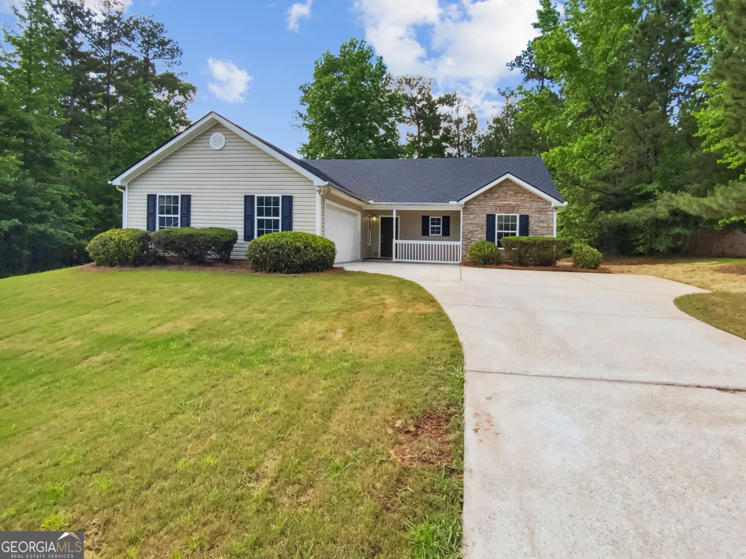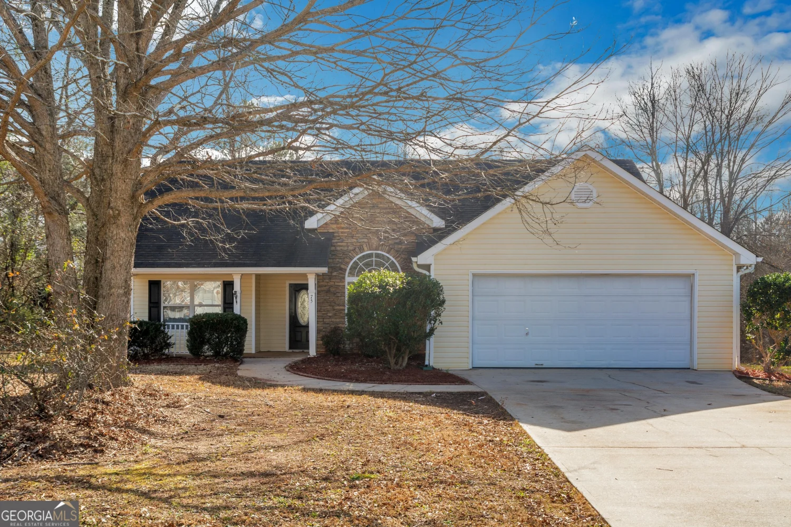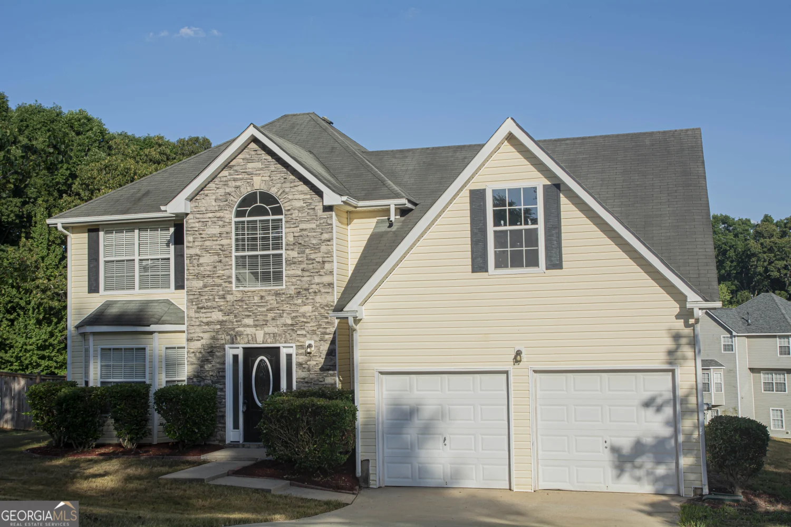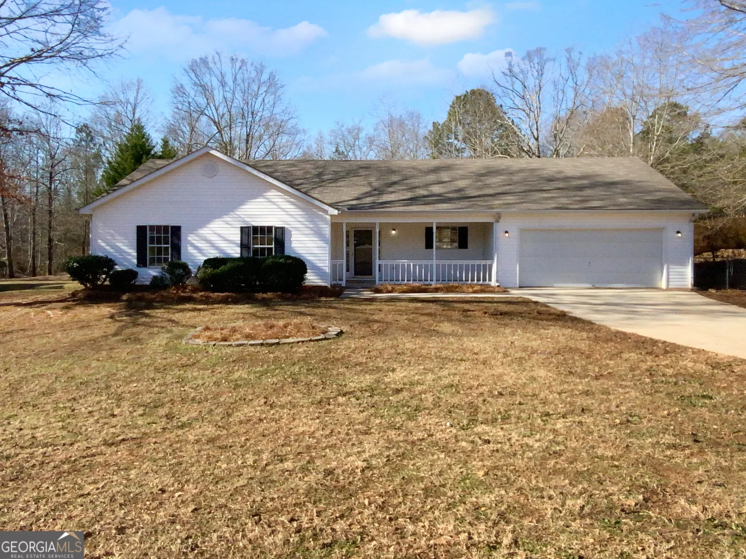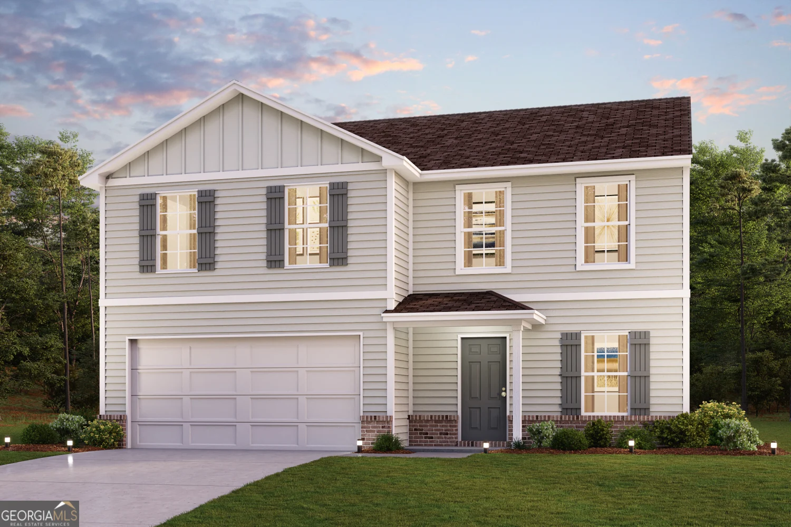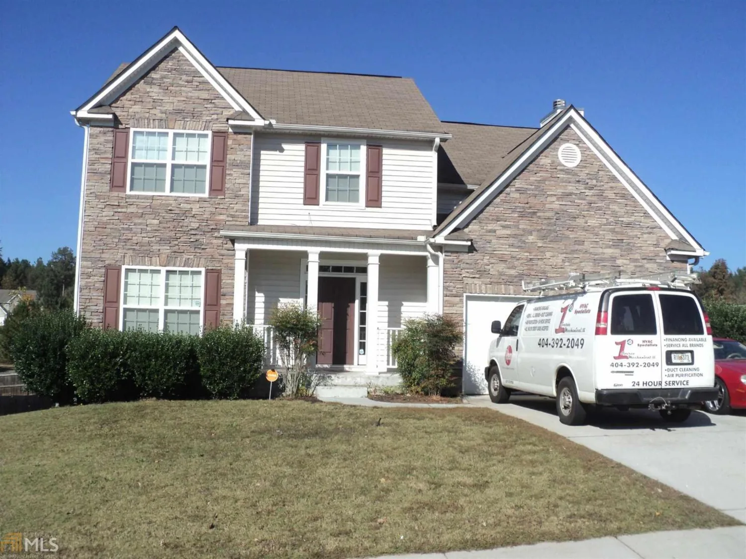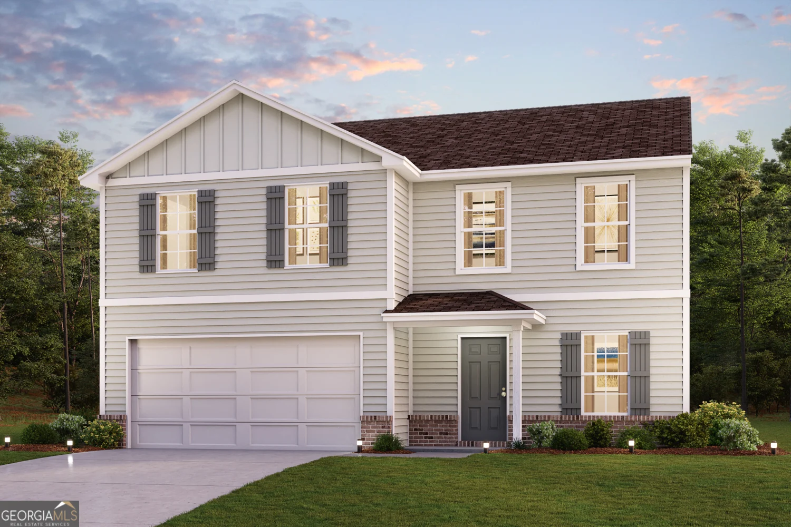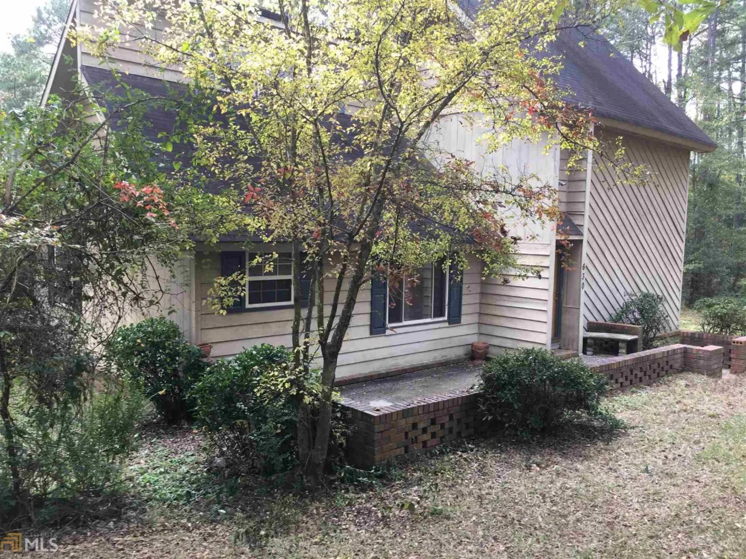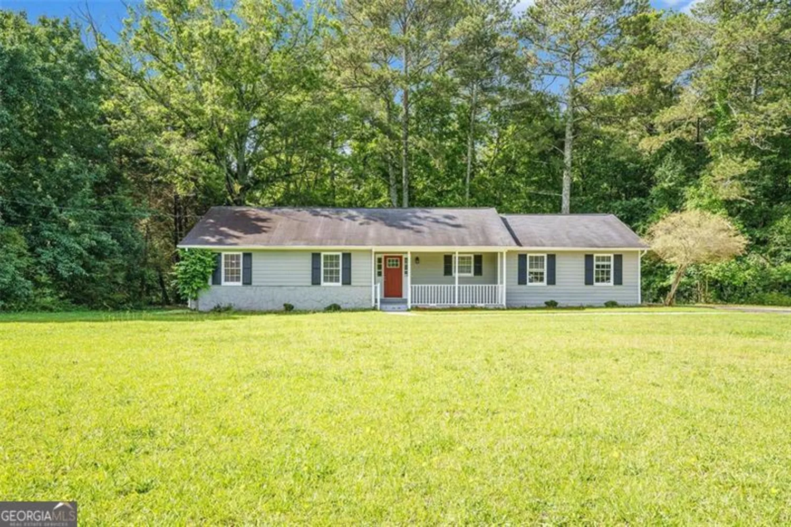35 kendall laneCovington, GA 30014
35 kendall laneCovington, GA 30014
Description
Tucked within the Inviting and Established Community of Savoy Park in Covington, this Well-Maintained Split-Level Home offers Space, Comfort, and a Prime Location all with No HOA. Situated on over Half an Acre of Flat Land, the property provides a Generous Outdoor Retreat that's perfect for Relaxing or Entertaining. The Main Level features a Fireside Family Room with Soaring Vaulted Ceilings, a Spacious Kitchen with Stainless Steel Appliances, and an Island that opens to a bright Dining Room with access to the Rear Deck. The Primary Suite includes a Private Ensuite Bathroom with Dual Vanities, a Soaking Tub, Separate Shower, and a Walk-In Closet. A Convenient Half Bath rounds out the main level. Downstairs, Two Additional Bedrooms share a well-appointed Hall Bathroom. Outdoor Living shines with a Rear Deck, Covered Patio, Covered Porch that is Fully Wired with Lights and Electrical Outlets, making it the perfect Outdoor Kitchen and Lounge Area. To top it off, enjoy a Large, Fully Fenced Backyard complete with a Pool and Storage Shed. All of this just a Short Drive from Downtown Covington, where you'll find Local Shops, Restaurants, and More!
Property Details for 35 Kendall Lane
- Subdivision ComplexSavoy Park
- Architectural StyleTraditional
- Parking FeaturesAttached, Garage, Off Street
- Property AttachedYes
LISTING UPDATED:
- StatusPending
- MLS #10517536
- Days on Site14
- Taxes$2,649 / year
- MLS TypeResidential
- Year Built2006
- Lot Size0.66 Acres
- CountryNewton
LISTING UPDATED:
- StatusPending
- MLS #10517536
- Days on Site14
- Taxes$2,649 / year
- MLS TypeResidential
- Year Built2006
- Lot Size0.66 Acres
- CountryNewton
Building Information for 35 Kendall Lane
- StoriesMulti/Split
- Year Built2006
- Lot Size0.6600 Acres
Payment Calculator
Term
Interest
Home Price
Down Payment
The Payment Calculator is for illustrative purposes only. Read More
Property Information for 35 Kendall Lane
Summary
Location and General Information
- Community Features: Street Lights, Walk To Schools, Near Shopping
- Directions: Please use GPS.
- Coordinates: 33.414139,-83.849739
School Information
- Elementary School: Rocky Plains
- Middle School: Indian Creek
- High School: Alcovy
Taxes and HOA Information
- Parcel Number: 0073E00000012000
- Tax Year: 2024
- Association Fee Includes: None
Virtual Tour
Parking
- Open Parking: No
Interior and Exterior Features
Interior Features
- Cooling: Ceiling Fan(s), Central Air
- Heating: Central
- Appliances: Dishwasher, Oven/Range (Combo), Refrigerator, Stainless Steel Appliance(s)
- Basement: None
- Fireplace Features: Family Room
- Flooring: Carpet, Hardwood
- Interior Features: Double Vanity, High Ceilings, Separate Shower, Soaking Tub, Split Bedroom Plan, Vaulted Ceiling(s)
- Levels/Stories: Multi/Split
- Kitchen Features: Kitchen Island
- Foundation: Slab
- Main Bedrooms: 1
- Total Half Baths: 1
- Bathrooms Total Integer: 3
- Main Full Baths: 1
- Bathrooms Total Decimal: 2
Exterior Features
- Construction Materials: Other
- Fencing: Back Yard, Front Yard
- Patio And Porch Features: Deck, Patio
- Pool Features: Above Ground
- Roof Type: Composition
- Security Features: Open Access
- Laundry Features: Other
- Pool Private: No
Property
Utilities
- Sewer: Septic Tank
- Utilities: High Speed Internet, Other
- Water Source: Public
Property and Assessments
- Home Warranty: Yes
- Property Condition: Resale
Green Features
Lot Information
- Above Grade Finished Area: 1743
- Common Walls: No Common Walls
- Lot Features: Level, Private
Multi Family
- Number of Units To Be Built: Square Feet
Rental
Rent Information
- Land Lease: Yes
Public Records for 35 Kendall Lane
Tax Record
- 2024$2,649.00 ($220.75 / month)
Home Facts
- Beds3
- Baths2
- Total Finished SqFt1,743 SqFt
- Above Grade Finished1,743 SqFt
- StoriesMulti/Split
- Lot Size0.6600 Acres
- StyleSingle Family Residence
- Year Built2006
- APN0073E00000012000
- CountyNewton
- Fireplaces1


