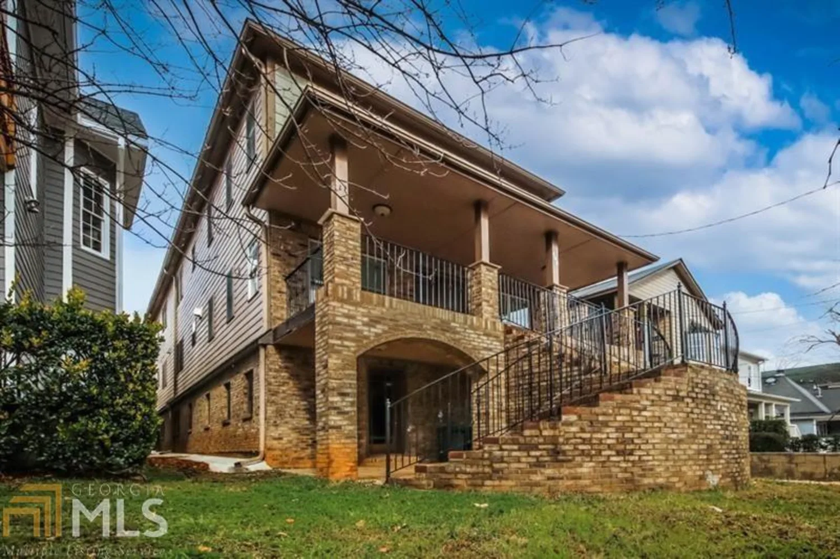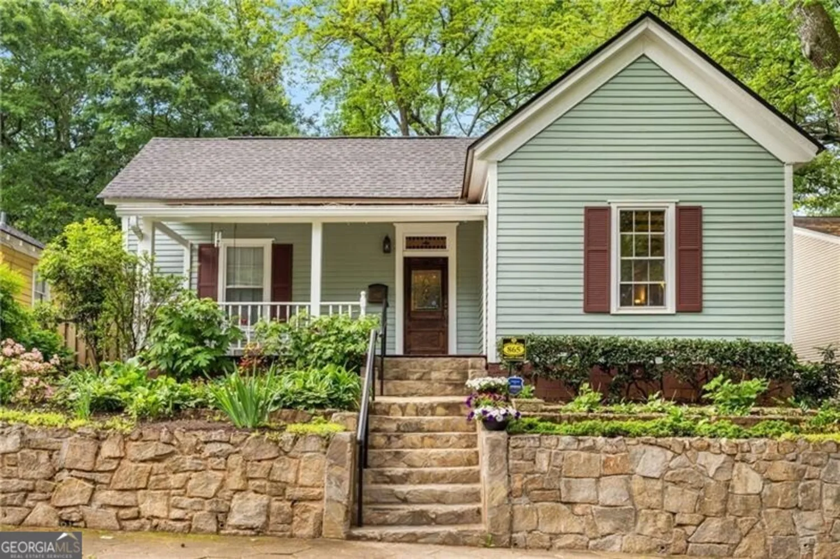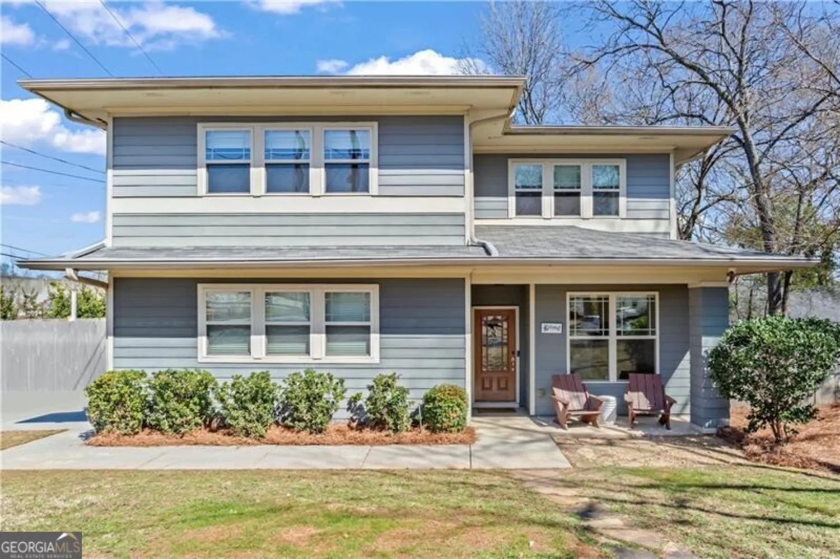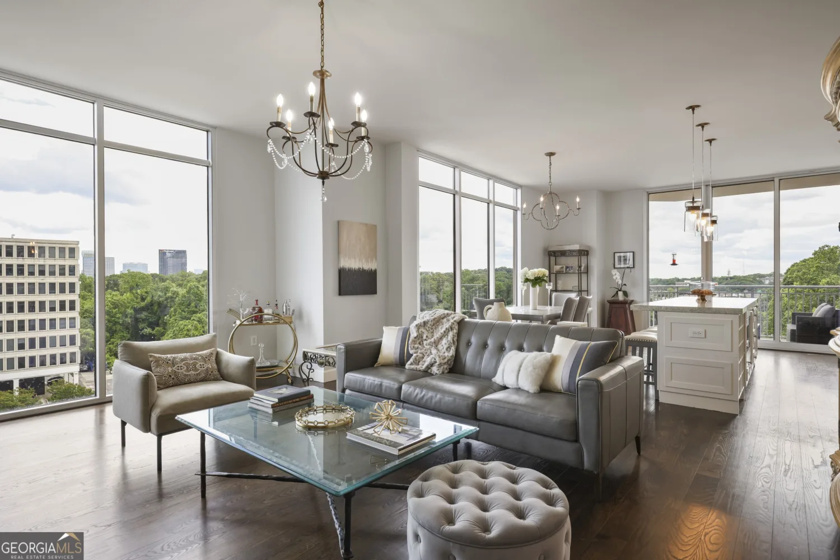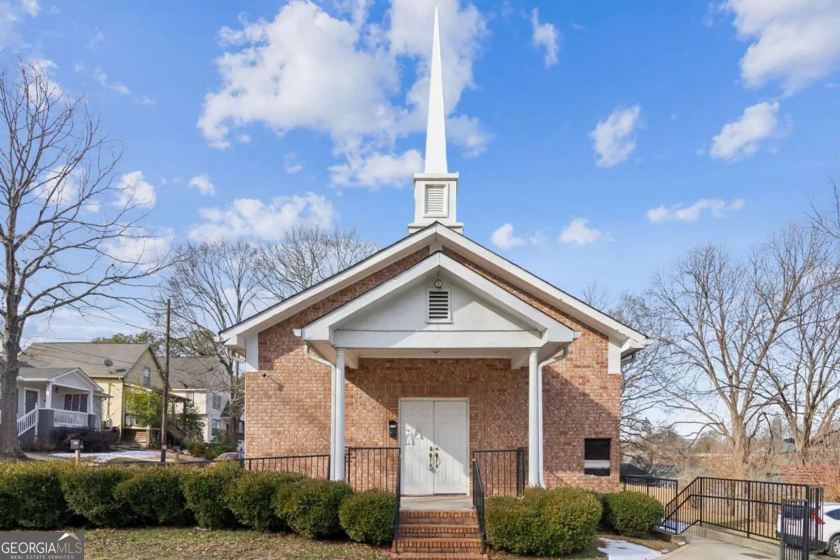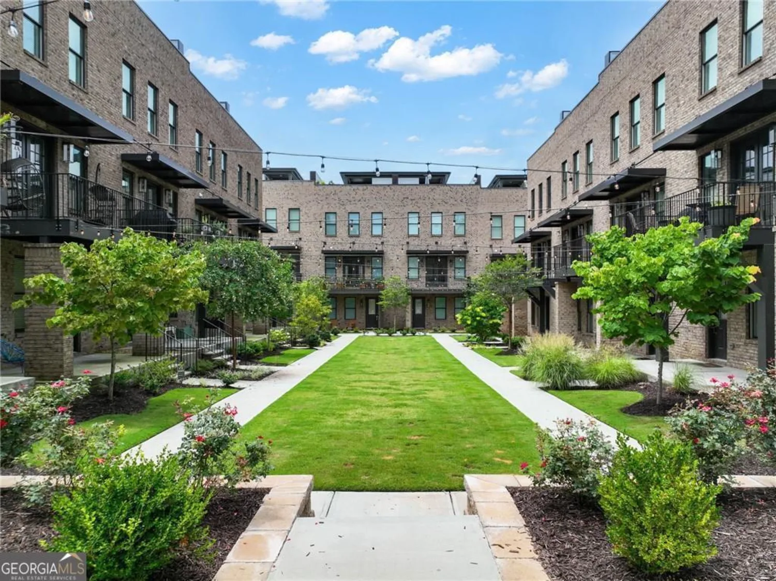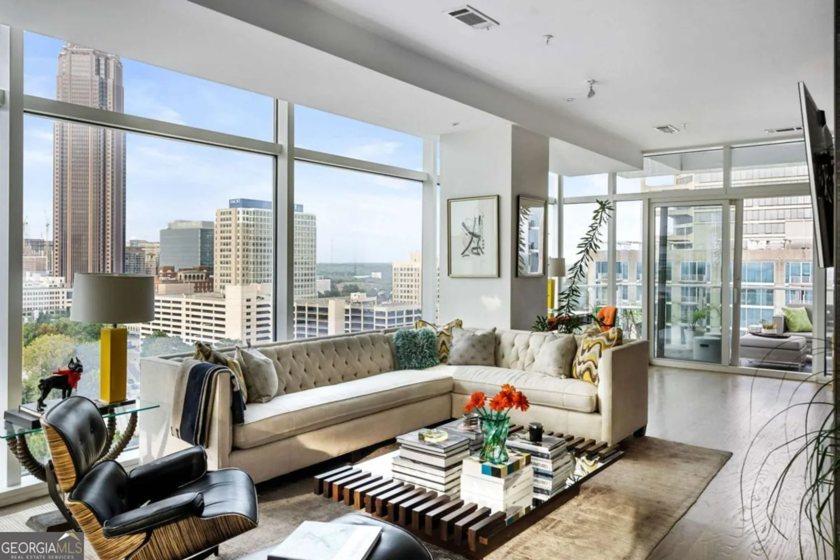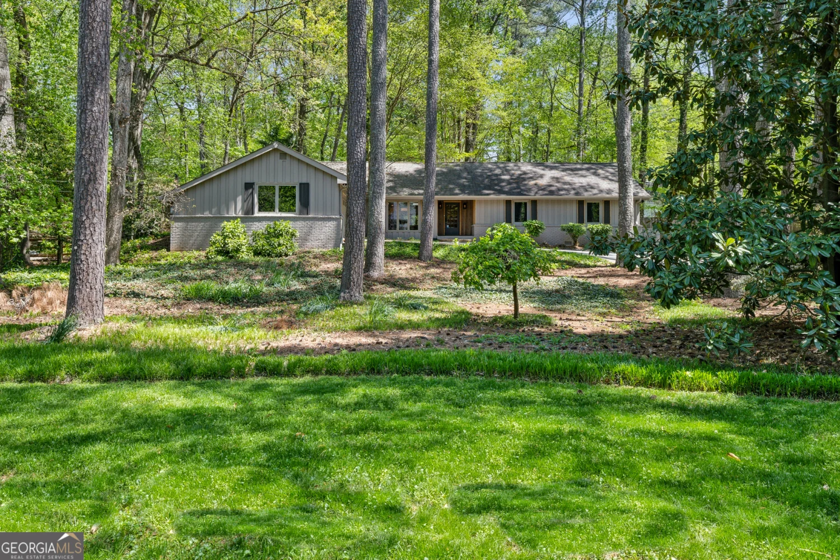1880 redbourne driveAtlanta, GA 30350
1880 redbourne driveAtlanta, GA 30350
Description
This stunning, spacious, all brick updated home in an amazing location all nestled in the sought-after Deerfield swim/tennis community. From the moment you step through the new custom iron double doors into the grand two-story foyer, you're greeted by soaring ceilings and freshly smoothed ceilings. A guest bedroom on the main level doubles perfectly as a home office, while the formal living room flows beautifully into the dining room, complete with French doors leading to a serene backyard patio. At the heart of the home is a chef's dream kitchen-fully customized with high-end stainless steel appliances, granite countertops, custom cabinetry, pot filler, wine fridge, coffee station, and appliance garage. The kitchen opens to a warm fireside family room featuring a wet bar and convenient rear staircase. Floor-to-ceiling windows in the sunroom/breakfast room flood the space with natural light and showcase panoramic views of the private, fully fenced backyard. Step outside to your outdoor oasis, where a paver patio, built-in grill, fireplace, and serving bar create the ultimate entertaining space. The beautifully landscaped yard includes an upper terrace perfect for a playset or garden. Plus even a side basketball area/pull another car/golf cart or just for patio space. Upstairs, the luxurious primary suite boasts a newly renovated spa-style bathroom with a soaking tub, oversized shower, and heated floors. Secondary bedrooms are generously sized with ample storage, and the spacious upstairs laundry room is outfitted with thoughtful upgrades. The finished daylight terrace level offers even more flexibility with a full kitchenette, bathroom, and large areas perfect for recreation, fitness, or guests. Additional features include hardwood and tile flooring throughout the main level and primary suite, mudroom/dog spa area off garage. Elfa custom closet systems, a new roof, and fresh interior and exterior paint within the past year. Move-in ready with designer touches and modern comforts, this home is truly one-of-a-kind in an unbeatable location.
Property Details for 1880 Redbourne Drive
- Subdivision ComplexDeerfield
- Architectural StyleBrick 4 Side, Traditional
- ExteriorGarden, Gas Grill
- Num Of Parking Spaces2
- Parking FeaturesAttached, Garage, Garage Door Opener, Kitchen Level, Side/Rear Entrance, Storage
- Property AttachedYes
- Waterfront FeaturesNo Dock Or Boathouse
LISTING UPDATED:
- StatusActive
- MLS #10517684
- Days on Site0
- Taxes$5,705 / year
- HOA Fees$945 / month
- MLS TypeResidential
- Year Built1982
- Lot Size0.41 Acres
- CountryFulton
LISTING UPDATED:
- StatusActive
- MLS #10517684
- Days on Site0
- Taxes$5,705 / year
- HOA Fees$945 / month
- MLS TypeResidential
- Year Built1982
- Lot Size0.41 Acres
- CountryFulton
Building Information for 1880 Redbourne Drive
- StoriesTwo
- Year Built1982
- Lot Size0.4090 Acres
Payment Calculator
Term
Interest
Home Price
Down Payment
The Payment Calculator is for illustrative purposes only. Read More
Property Information for 1880 Redbourne Drive
Summary
Location and General Information
- Community Features: Park, Playground, Pool, Street Lights, Swim Team, Tennis Court(s)
- Directions: GPS Friendly
- Coordinates: 33.963545,-84.28603
School Information
- Elementary School: Dunwoody Springs
- Middle School: Sandy Springs
- High School: North Springs
Taxes and HOA Information
- Parcel Number: 06033700020470
- Tax Year: 2024
- Association Fee Includes: Maintenance Grounds, Reserve Fund, Swimming, Tennis
- Tax Lot: 68
Virtual Tour
Parking
- Open Parking: No
Interior and Exterior Features
Interior Features
- Cooling: Attic Fan, Ceiling Fan(s), Central Air, Zoned
- Heating: Central, Forced Air, Natural Gas, Zoned
- Appliances: Dishwasher, Disposal, Double Oven, Gas Water Heater, Microwave, Refrigerator
- Basement: Bath Finished, Daylight, Exterior Entry, Finished, Full, Interior Entry
- Fireplace Features: Family Room, Gas Log, Gas Starter, Masonry, Outside
- Flooring: Carpet, Hardwood, Tile
- Interior Features: Double Vanity, Split Bedroom Plan, Tray Ceiling(s), Walk-In Closet(s), Wet Bar
- Levels/Stories: Two
- Window Features: Double Pane Windows, Skylight(s)
- Kitchen Features: Breakfast Area, Breakfast Bar, Breakfast Room, Kitchen Island, Walk-in Pantry
- Foundation: Pillar/Post/Pier
- Main Bedrooms: 1
- Bathrooms Total Integer: 4
- Main Full Baths: 1
- Bathrooms Total Decimal: 4
Exterior Features
- Construction Materials: Brick
- Fencing: Back Yard, Fenced, Privacy, Wood
- Patio And Porch Features: Patio
- Roof Type: Composition
- Security Features: Carbon Monoxide Detector(s), Security System, Smoke Detector(s)
- Laundry Features: Upper Level
- Pool Private: No
- Other Structures: Shed(s)
Property
Utilities
- Sewer: Public Sewer
- Utilities: Cable Available, Electricity Available, High Speed Internet, Natural Gas Available, Phone Available, Sewer Available, Underground Utilities, Water Available
- Water Source: Public
Property and Assessments
- Home Warranty: Yes
- Property Condition: Resale
Green Features
- Green Energy Efficient: Appliances, Thermostat
Lot Information
- Above Grade Finished Area: 4968
- Common Walls: No Common Walls
- Lot Features: Corner Lot, Cul-De-Sac, Private, Sloped
- Waterfront Footage: No Dock Or Boathouse
Multi Family
- Number of Units To Be Built: Square Feet
Rental
Rent Information
- Land Lease: Yes
Public Records for 1880 Redbourne Drive
Tax Record
- 2024$5,705.00 ($475.42 / month)
Home Facts
- Beds5
- Baths4
- Total Finished SqFt4,968 SqFt
- Above Grade Finished4,968 SqFt
- StoriesTwo
- Lot Size0.4090 Acres
- StyleSingle Family Residence
- Year Built1982
- APN06033700020470
- CountyFulton
- Fireplaces2


