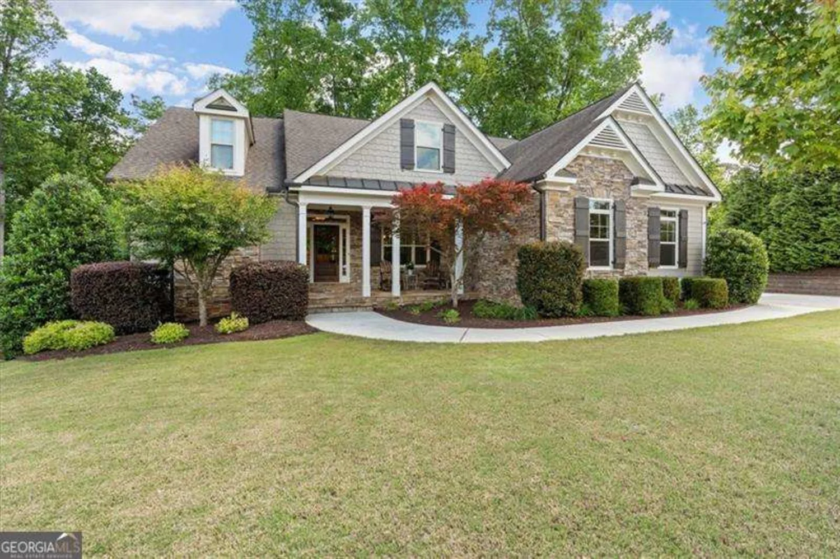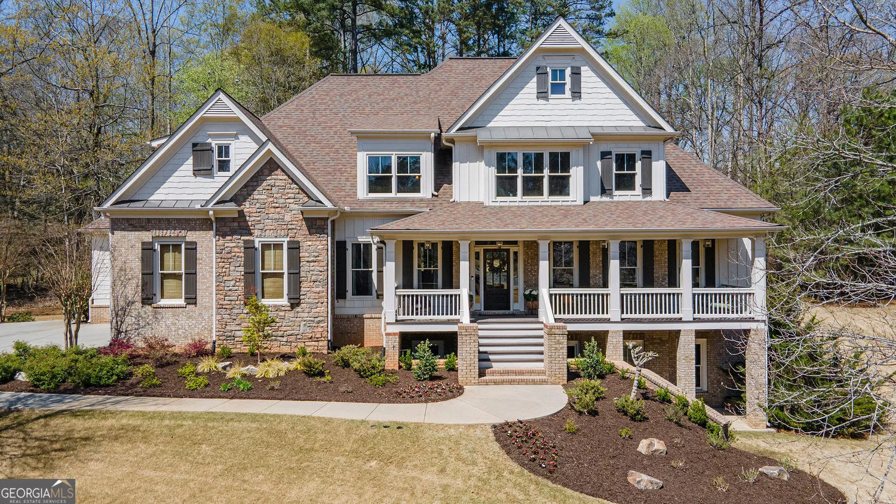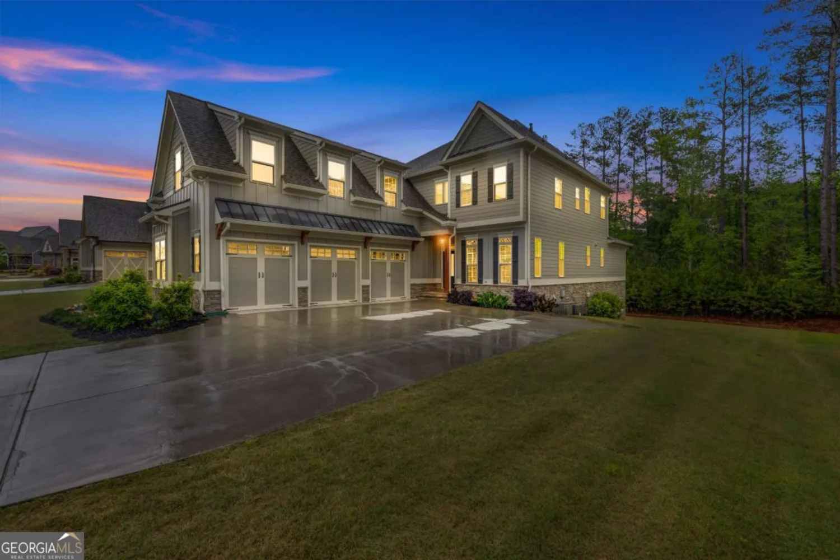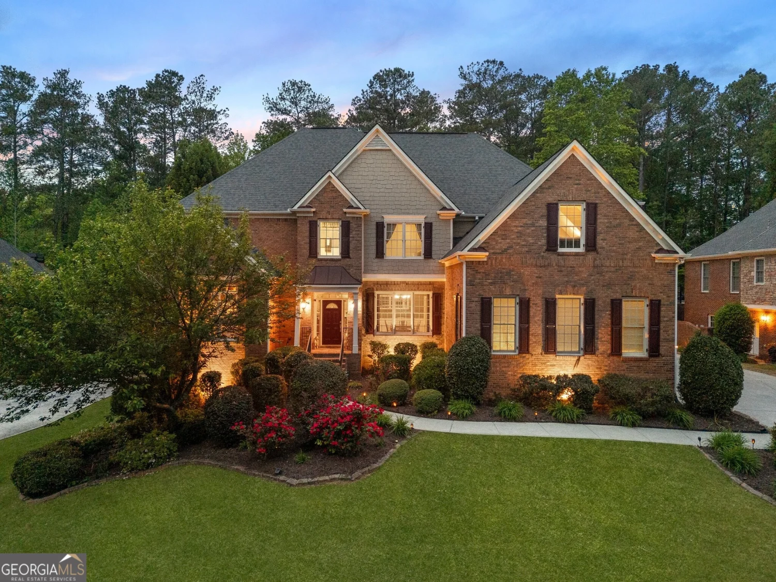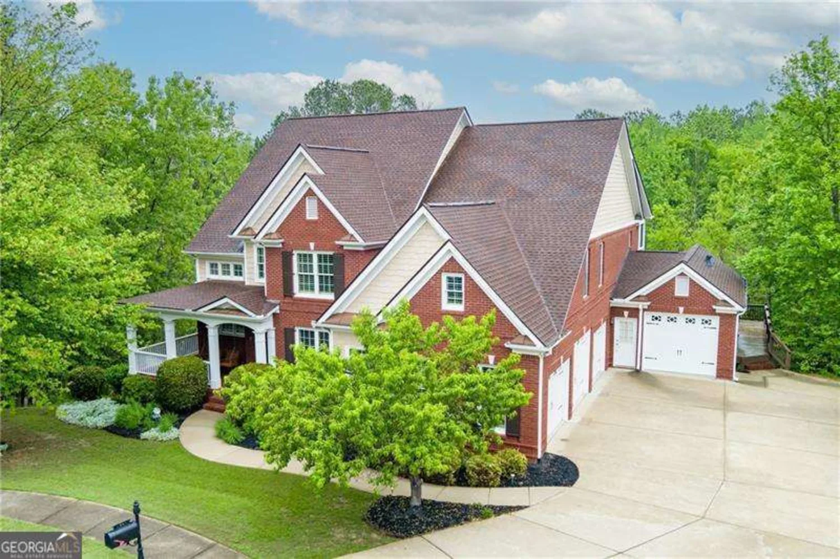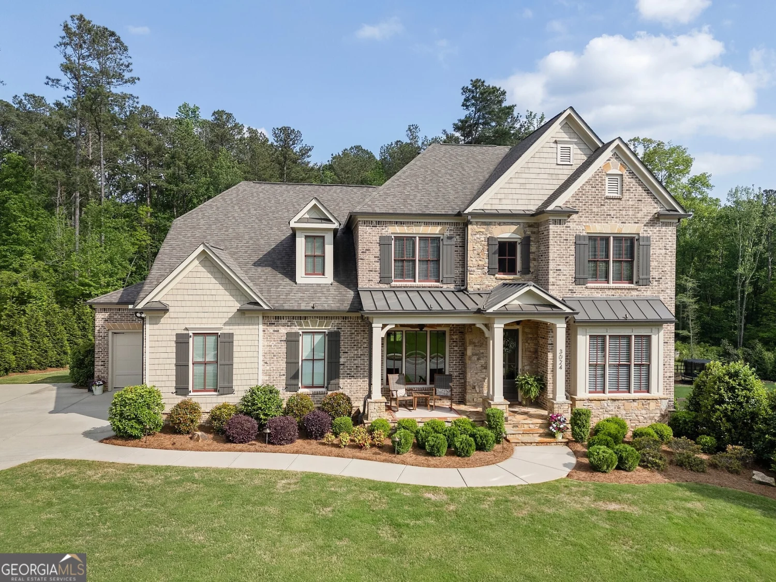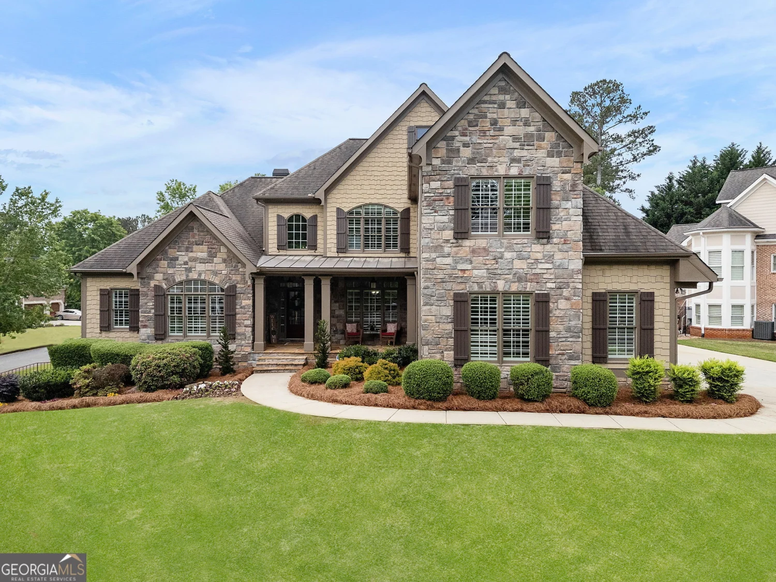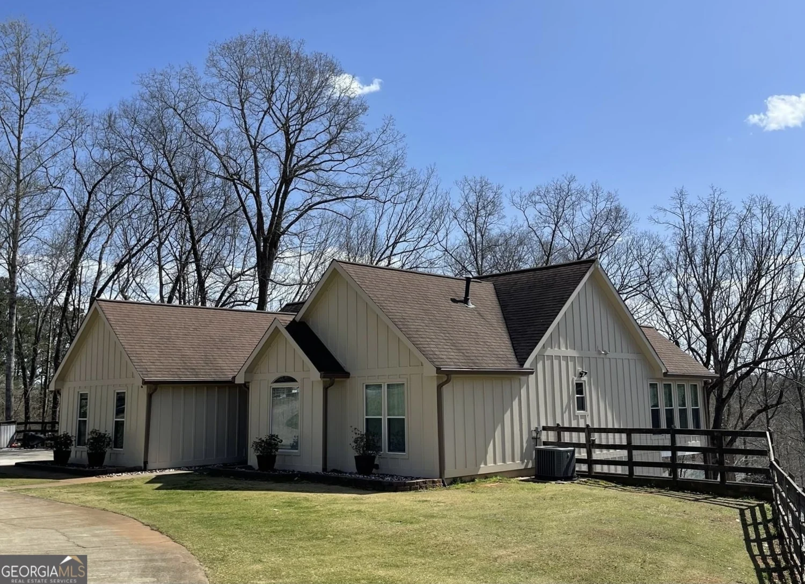4216 tattnall runAcworth, GA 30101
4216 tattnall runAcworth, GA 30101
Description
Walk into this stunning contemporary single story home w/no basement to face a wall of windows overlooking the serene 800 sq ft covered lanai with outdoor kitchen. The windows provide natural light throughout the entire open floor plan great room & kitchen. This all brick home is located on a beautiful cul-de-sac in the only 24/7 manned gated golf community in Cobb County. Enjoy a private & quiet wooded view beyond the large grassy backyard with room for a pool. A large motor court offers extra parking & the extended size 3 car garage offers significant storage space. The entry's beveled, opaque glass double doors open to reveal 12-14 ft ceilings. The great room ahead features a dramatic, porcelain tiled accent wall surrounding the linear fireplace, flanked by beautifully lit floating shelves. Overhead is cove lighting in a deep coffer ceiling with tongue and groove stained pine insets. Underfoot and throughout the house is 6 inch engineered oak flooring. Another standout is the pair of 10 ft long quartz islands, offering abundant storage & massive counter space for cooking & entertaining. This dream kitchen contains an over sized stainless steel farm sink, 6-burner gas stove, 2 ovens & a microwave. The huge walk in pantry adjacent to the kitchen has plentiful wood shelving. Tall soft closing wall cabinetry spans the length of the kitchen with small glass front cabinets above. Abundant lighting includes ceiling & pendant lights, lit glass front cabinets, & under cabinet and under island accent lighting. Three convenient seating options are adjacent to the kitchen: a casual dining area facing the lanai, a spacious dining area on the lanai, & counter seating at the long kitchen island. The front of the home has a formal dining room that could instead by used as a cozy sitting area. Next enter the owner's suite through double doors. The dramatic black & white owner's bath boasts a 13 ft. zero entry seamless glass shower with 4 showerheads & tiled bench. The dual quartz counter top vanities provide a lot of storage. Next you pass large custom his and hers walk in closets to face double glass doors leading from the bedroom onto the covered lanai. Like all windows & glass doors in the house-(other than the wall of windows in the great room)-they are covered with 4 inch white wood shutters. There are additional bedrooms each with en-suite bathrooms with seamless glass zero entry showers- one also has a custom walk in closet. Two other enclosed rooms offer various uses. The exercise room (office/study) features double doors & a paneled focus wall. One additional spacious room provides several options: The large adjacent bathroom makes this room suitable as a 4th bedroom, but with lots of natural light- this room would make a great office, study, gym or artist's studio. The hallway leading to the garage houses the large laundry room with over sized sink & soft close cabinetry. A small mudroom offers a convenient wall of shelving. Living in Governors Towne Club feels like being on vacation every day. The championship 18 hole golf course designed by Curtis Strange, offers beautiful views of private lakes & mountain vistas, whether you play golf, relaxing at the clubhouse or walking around the community. The huge like new clubhouse contains elegant restaurants, sports bar, event facilities, spa & exercise facilities, golf shop/Olympic size pool, Tiki bar, children's pool, a long water slide, 8 lighted tennis courts, pickleball courts, basketball court, softball field, & playground. Located close to shopping & restaurants, 20 min. to Cobb County International Airport, & 35 min. to the Braves stadium complex. Cobb County has award winning schools & tons of nearby recreation. You must see this elegant ranch style home!
Property Details for 4216 TATTNALL Run
- Subdivision ComplexGOVERNORS TOWNE CLUB
- Architectural StyleBrick 4 Side, Contemporary, European
- ExteriorSprinkler System, Veranda
- Num Of Parking Spaces3
- Parking FeaturesGarage, Kitchen Level, Parking Pad, Side/Rear Entrance
- Property AttachedYes
LISTING UPDATED:
- StatusActive
- MLS #10517723
- Days on Site0
- Taxes$4,026 / year
- HOA Fees$3,200 / month
- MLS TypeResidential
- Year Built2020
- Lot Size0.46 Acres
- CountryCobb
LISTING UPDATED:
- StatusActive
- MLS #10517723
- Days on Site0
- Taxes$4,026 / year
- HOA Fees$3,200 / month
- MLS TypeResidential
- Year Built2020
- Lot Size0.46 Acres
- CountryCobb
Building Information for 4216 TATTNALL Run
- StoriesOne
- Year Built2020
- Lot Size0.4570 Acres
Payment Calculator
Term
Interest
Home Price
Down Payment
The Payment Calculator is for illustrative purposes only. Read More
Property Information for 4216 TATTNALL Run
Summary
Location and General Information
- Community Features: Clubhouse, Fitness Center, Gated, Golf, Lake, Pool, Sidewalks, Tennis Court(s)
- Directions: I-75N TO BARRETT PKWY EXIT- TURN LEFT- GO TO COBB PKWY-HWY 41N- TURN RIGHT- GO PAST MARS HILL RED LIGHT TO CEDARCREST RD RED LIGHT- TURN LEFT- GO 1/4 MILE TO GOVERNORS GATED MANNED SECURITY ENTRANCE- TURN RIGHT- SEE GUARD AT GATE FOR ENTRY
- Coordinates: 34.0606056,-84.7341095
School Information
- Elementary School: Picketts Mill
- Middle School: Durham
- High School: Allatoona
Taxes and HOA Information
- Parcel Number: 20003900630
- Tax Year: 2024
- Association Fee Includes: Management Fee, Private Roads, Reserve Fund, Security, Trash
- Tax Lot: 11
Virtual Tour
Parking
- Open Parking: Yes
Interior and Exterior Features
Interior Features
- Cooling: Ceiling Fan(s), Central Air, Zoned
- Heating: Central, Natural Gas, Zoned
- Appliances: Dishwasher, Disposal, Double Oven, Gas Water Heater, Indoor Grill, Microwave, Refrigerator
- Basement: None
- Fireplace Features: Family Room
- Flooring: Hardwood, Stone
- Interior Features: Beamed Ceilings, Double Vanity, High Ceilings, Master On Main Level, Separate Shower, Soaking Tub, Tray Ceiling(s), Vaulted Ceiling(s), Walk-In Closet(s)
- Levels/Stories: One
- Window Features: Double Pane Windows
- Kitchen Features: Kitchen Island, Second Kitchen, Solid Surface Counters, Walk-in Pantry
- Foundation: Slab
- Main Bedrooms: 4
- Bathrooms Total Integer: 4
- Main Full Baths: 4
- Bathrooms Total Decimal: 4
Exterior Features
- Accessibility Features: Accessible Full Bath
- Construction Materials: Brick
- Patio And Porch Features: Patio, Porch
- Roof Type: Composition
- Security Features: Carbon Monoxide Detector(s), Gated Community, Security System, Smoke Detector(s)
- Laundry Features: Other
- Pool Private: No
Property
Utilities
- Sewer: Public Sewer
- Utilities: Cable Available, Electricity Available, Natural Gas Available, Phone Available, Sewer Available, Underground Utilities, Water Available
- Water Source: Public
Property and Assessments
- Home Warranty: Yes
- Property Condition: Resale
Green Features
Lot Information
- Above Grade Finished Area: 3664
- Common Walls: No Common Walls
- Lot Features: Cul-De-Sac, Level, Private
Multi Family
- Number of Units To Be Built: Square Feet
Rental
Rent Information
- Land Lease: Yes
Public Records for 4216 TATTNALL Run
Tax Record
- 2024$4,026.00 ($335.50 / month)
Home Facts
- Beds4
- Baths4
- Total Finished SqFt3,664 SqFt
- Above Grade Finished3,664 SqFt
- StoriesOne
- Lot Size0.4570 Acres
- StyleSingle Family Residence
- Year Built2020
- APN20003900630
- CountyCobb
- Fireplaces1


