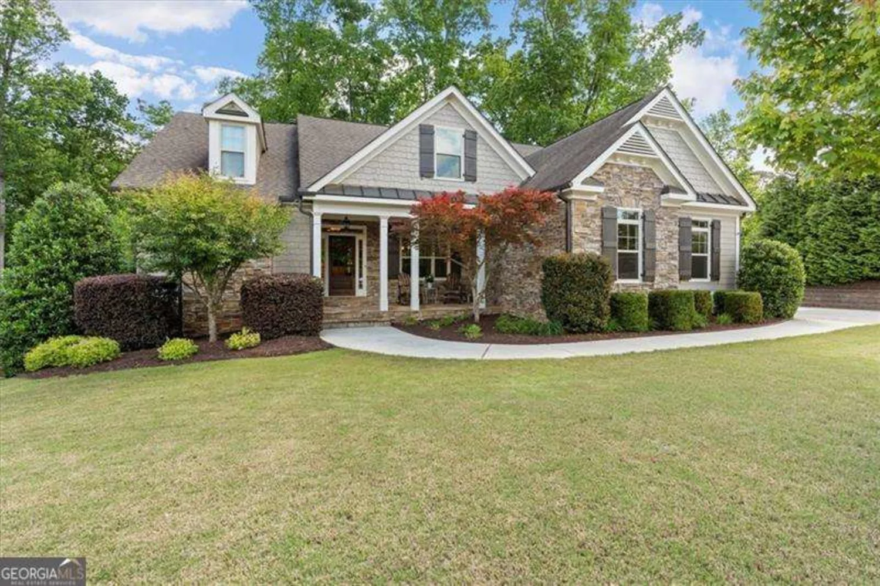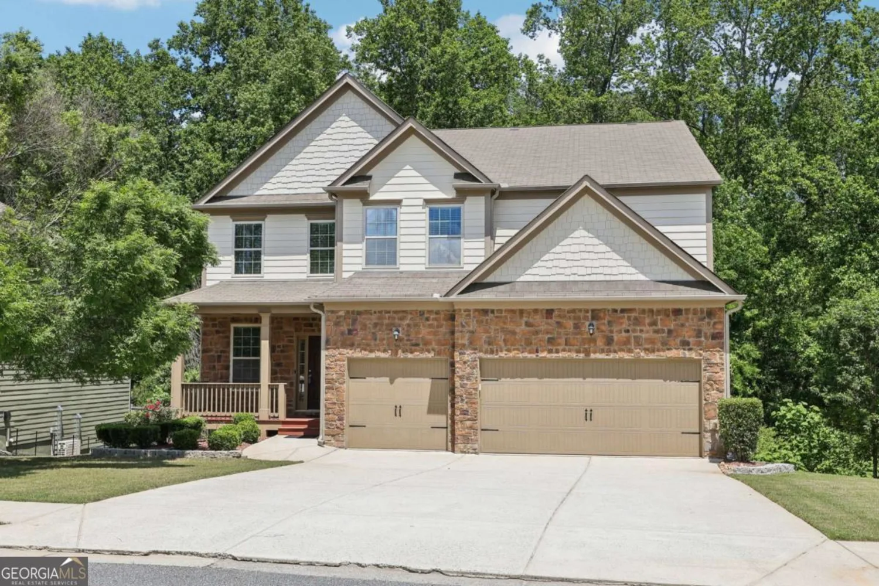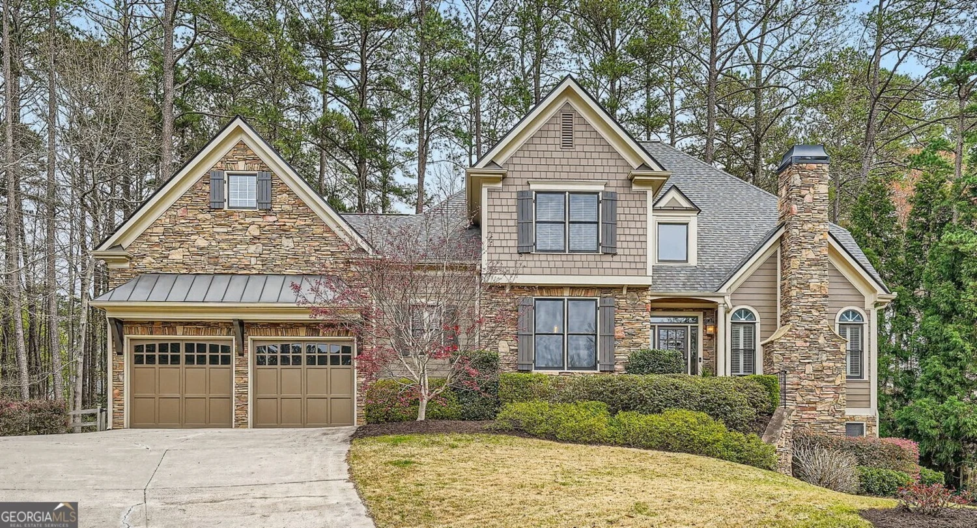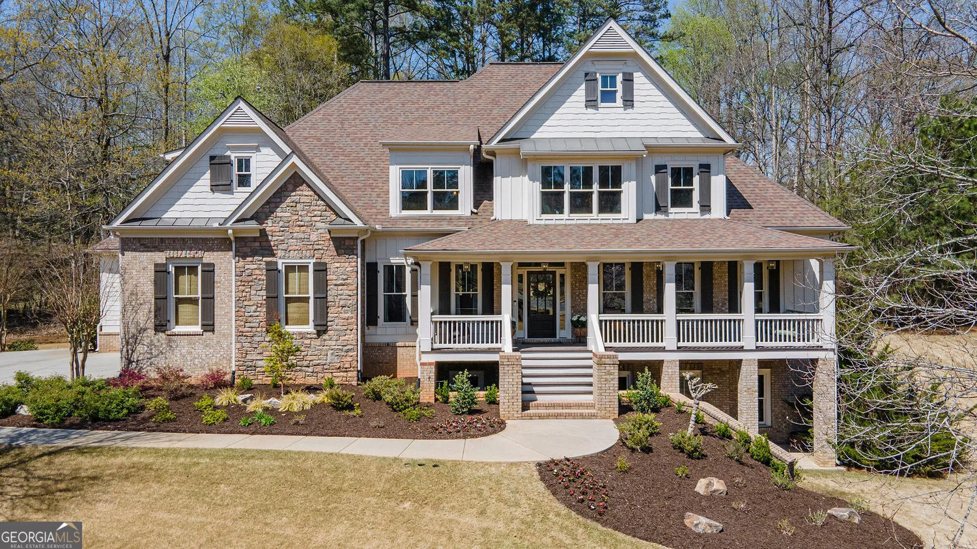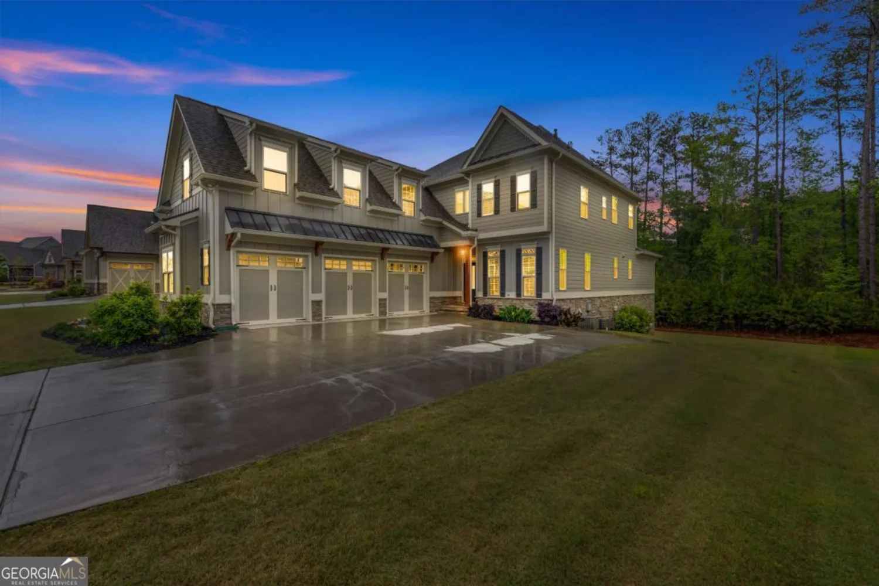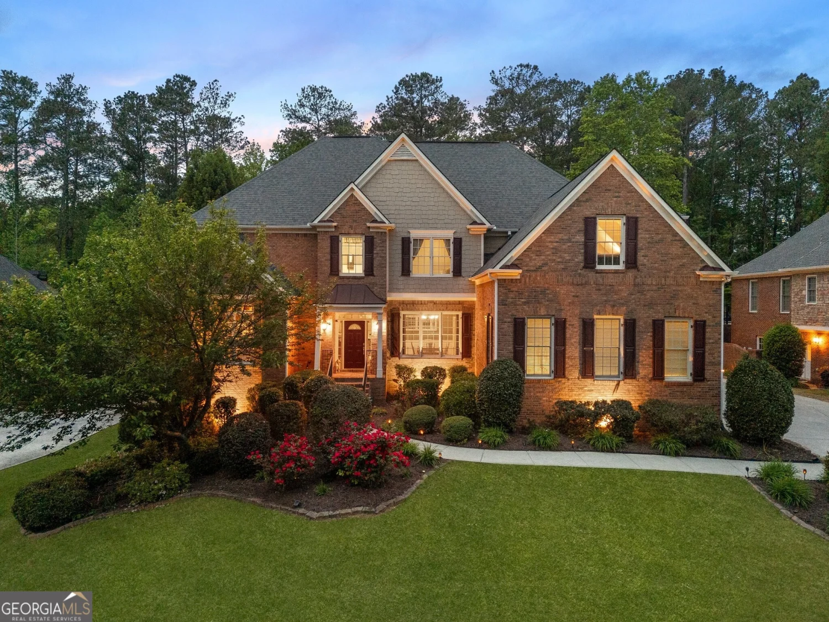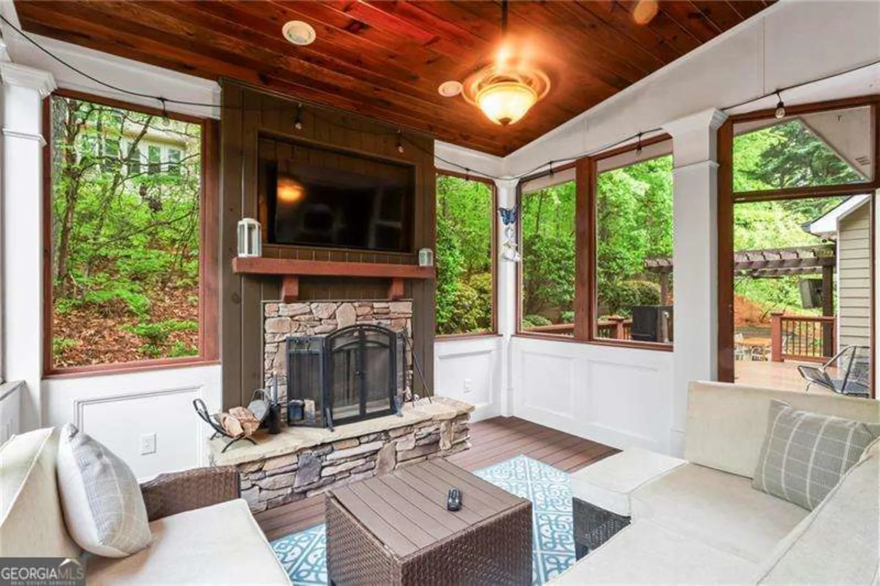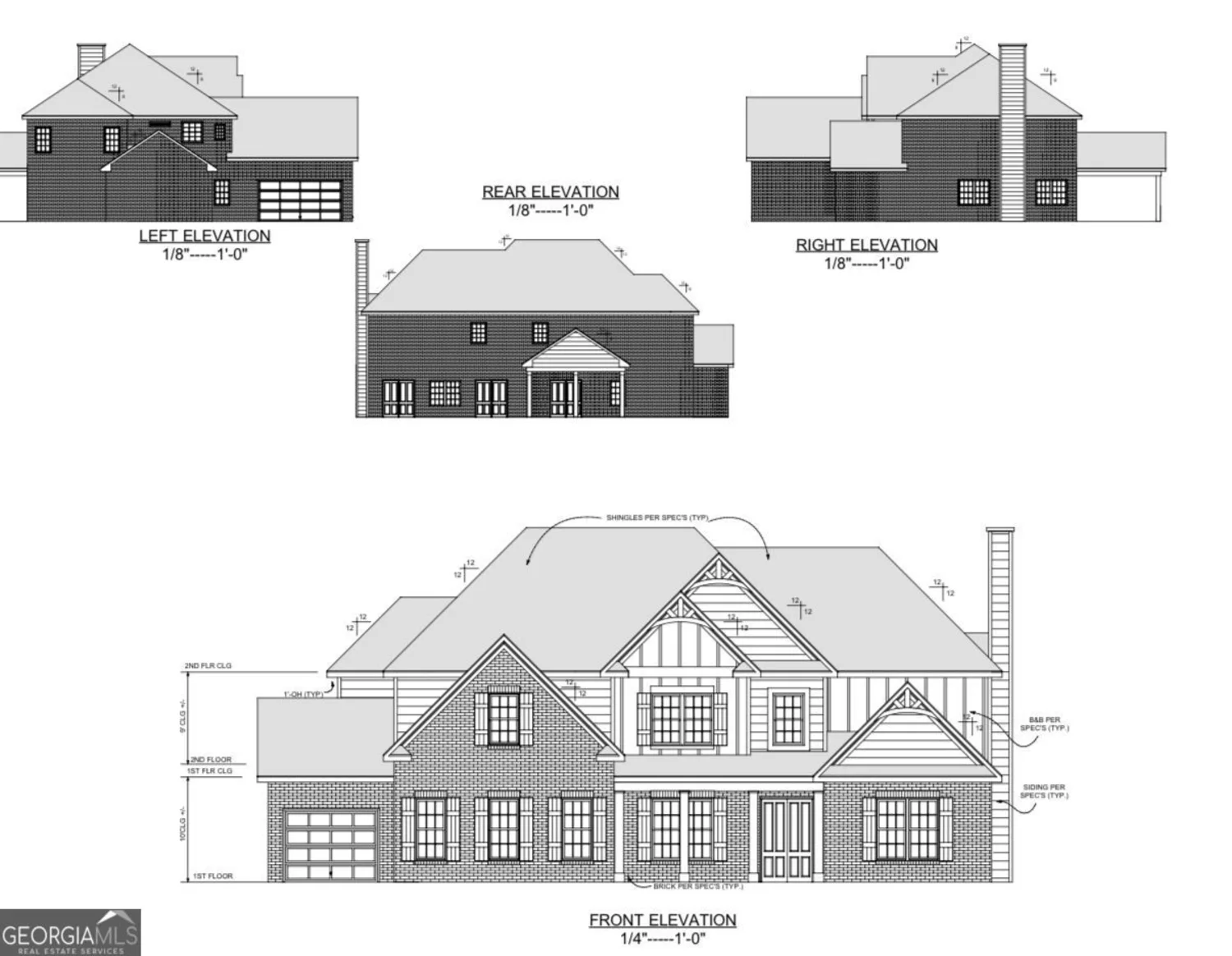51 sagemont courtAcworth, GA 30101
51 sagemont courtAcworth, GA 30101
Description
Enjoy the best of two worlds - Bentwater Community lifestyle AND private acreage! This executive home is perfectly situated on two expansive cul de sac lots that back up to a private preservation area. The home spans over 9,000 SF and boasts 7 spacious bedrooms and 6.5 bathrooms. Step through the light filled foyer and take in the beautiful views. The main level features formal living and dining rooms, a butler's pantry making entertaining a breeze and a gourmet eat-in kitchen with open views to the welcoming great room and a 6 burner gas Dacor range with double ovens and a Sub-Zero fridge complete the gourmet kitchen. A cozy screened porch off the kitchen invites quiet relaxation. Main floor also has a bedroom w/ en suite bathroom for family and guests. Upstairs is the oversized primary bedroom which creates a true retreat complete with sitting room and private screened porch, an expansive walk-in closet and a spa-like bathroom with dual vanities, garden tub and walk-in shower. 3 additional bedrooms have Jack-n-Jill bathroom and one en suite bathroom. Laundry room is located upstairs for everyday convenience while a bonus loft area is a perfect family flex space. TWO fully finished daylight basements each with soaring ceilings, additional bedroom and bathroom = endless possibilities! Envision an in-law suite for generational living, home theater, full gym, home office or rec room! Step out from the terrace level basement and unwind in your in-ground pool in a peaceful setting. This 4 side brick beauty has a 4 car garage ideal for your golf cart or other toys! Bentwater residents can enjoy 5 swimming pools with waterslides and splash pads, an 18 hole golf course, playgrounds, walking trails, tennis and pickleball courts and more!
Property Details for 51 SAGEMONT Court
- Subdivision ComplexBentwater
- Architectural StyleBrick 4 Side, Traditional
- ExteriorGarden
- Parking FeaturesAttached, Garage, Garage Door Opener, Kitchen Level, Side/Rear Entrance
- Property AttachedYes
LISTING UPDATED:
- StatusActive
- MLS #10507080
- Days on Site14
- Taxes$9,785 / year
- HOA Fees$900 / month
- MLS TypeResidential
- Year Built2005
- Lot Size1.74 Acres
- CountryPaulding
LISTING UPDATED:
- StatusActive
- MLS #10507080
- Days on Site14
- Taxes$9,785 / year
- HOA Fees$900 / month
- MLS TypeResidential
- Year Built2005
- Lot Size1.74 Acres
- CountryPaulding
Building Information for 51 SAGEMONT Court
- StoriesTwo
- Year Built2005
- Lot Size1.7400 Acres
Payment Calculator
Term
Interest
Home Price
Down Payment
The Payment Calculator is for illustrative purposes only. Read More
Property Information for 51 SAGEMONT Court
Summary
Location and General Information
- Community Features: Clubhouse, Golf, Lake, Park, Playground, Pool, Sidewalks, Street Lights, Tennis Court(s)
- Directions: FROM I75 N, EXIT 278 ALLATOONA GATEWAY, L ON ALLATOONA GATEWAY, R ON LAKE ACWORTH DR., R ON US 41, L ON CEDARCREST, R ON GRAVES RD., R ON BRISBANE, L ON APPLEWOOD, R ON SAGEMONT COURT.
- Coordinates: 34.060124,-84.756855
School Information
- Elementary School: Floyd L Shelton
- Middle School: McClure
- High School: North Paulding
Taxes and HOA Information
- Parcel Number: 55702
- Tax Year: 2024
- Association Fee Includes: Insurance, Maintenance Grounds, Reserve Fund, Swimming, Tennis
- Tax Lot: P-19
Virtual Tour
Parking
- Open Parking: No
Interior and Exterior Features
Interior Features
- Cooling: Ceiling Fan(s), Central Air, Zoned
- Heating: Forced Air, Natural Gas, Zoned
- Appliances: Dishwasher, Disposal, Double Oven, Dryer, Gas Water Heater, Microwave, Refrigerator
- Basement: Bath Finished, Daylight, Exterior Entry, Finished, Full, Interior Entry
- Fireplace Features: Factory Built, Family Room, Gas Starter
- Flooring: Carpet, Hardwood, Tile
- Interior Features: Double Vanity, In-Law Floorplan, Tray Ceiling(s), Walk-In Closet(s)
- Levels/Stories: Two
- Other Equipment: Intercom
- Window Features: Double Pane Windows
- Kitchen Features: Breakfast Area, Breakfast Bar, Breakfast Room, Kitchen Island, Walk-in Pantry
- Main Bedrooms: 1
- Total Half Baths: 1
- Bathrooms Total Integer: 7
- Main Full Baths: 1
- Bathrooms Total Decimal: 6
Exterior Features
- Accessibility Features: Accessible Entrance
- Construction Materials: Brick
- Fencing: Back Yard, Fenced, Wood
- Patio And Porch Features: Patio, Screened
- Pool Features: In Ground
- Roof Type: Composition
- Security Features: Security System, Smoke Detector(s)
- Laundry Features: Upper Level
- Pool Private: No
Property
Utilities
- Sewer: Public Sewer
- Utilities: Cable Available, Electricity Available, High Speed Internet, Natural Gas Available, Phone Available, Sewer Available, Underground Utilities, Water Available
- Water Source: Public
Property and Assessments
- Home Warranty: Yes
- Property Condition: Resale
Green Features
- Green Energy Efficient: Insulation, Thermostat
Lot Information
- Above Grade Finished Area: 4909
- Common Walls: No Common Walls
- Lot Features: Cul-De-Sac, Level, Private
Multi Family
- Number of Units To Be Built: Square Feet
Rental
Rent Information
- Land Lease: Yes
Public Records for 51 SAGEMONT Court
Tax Record
- 2024$9,785.00 ($815.42 / month)
Home Facts
- Beds7
- Baths6
- Total Finished SqFt8,039 SqFt
- Above Grade Finished4,909 SqFt
- Below Grade Finished3,130 SqFt
- StoriesTwo
- Lot Size1.7400 Acres
- StyleSingle Family Residence
- Year Built2005
- APN55702
- CountyPaulding
- Fireplaces1


