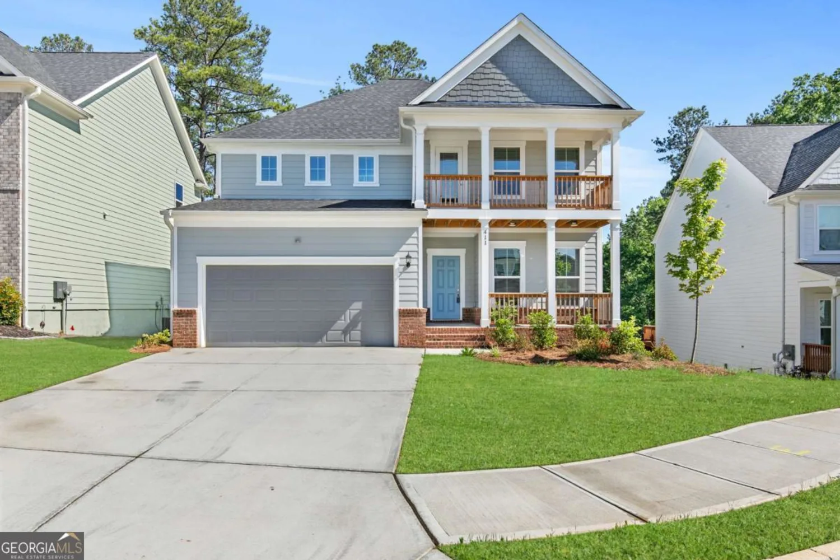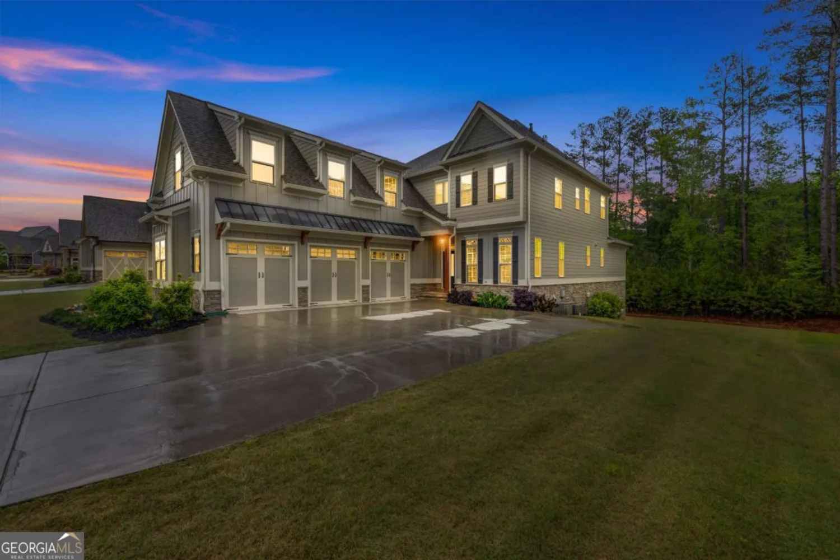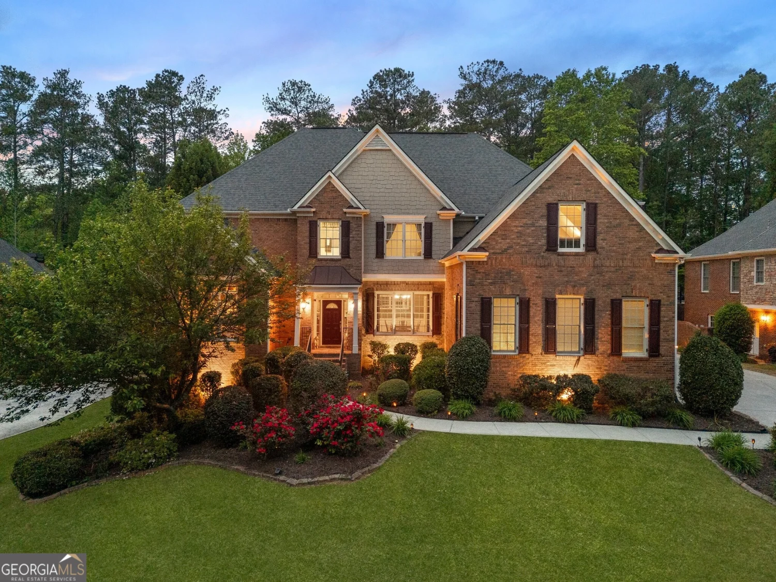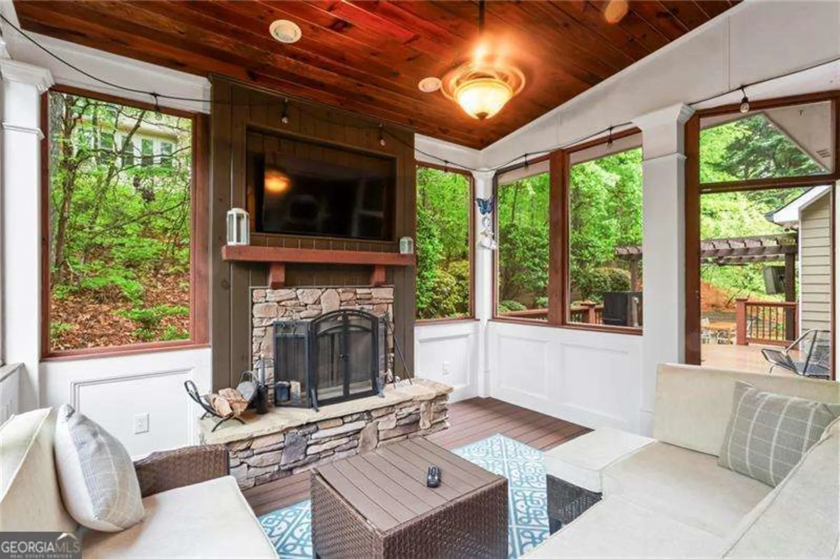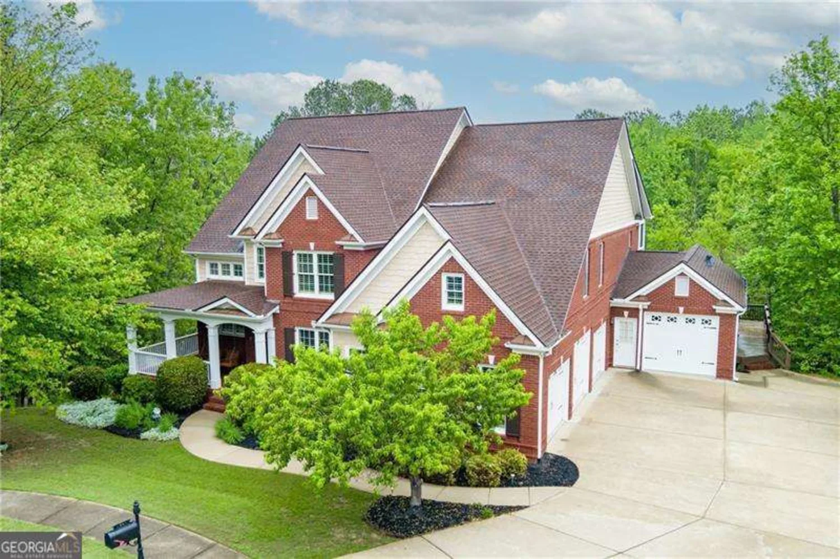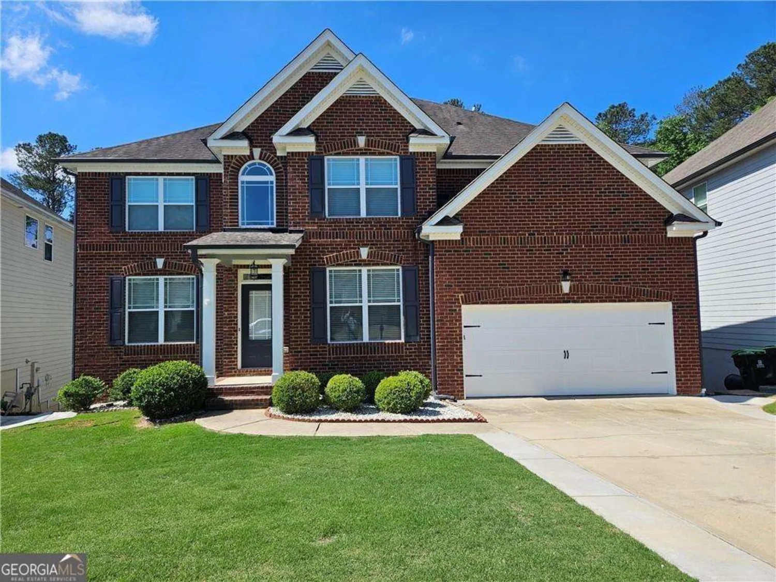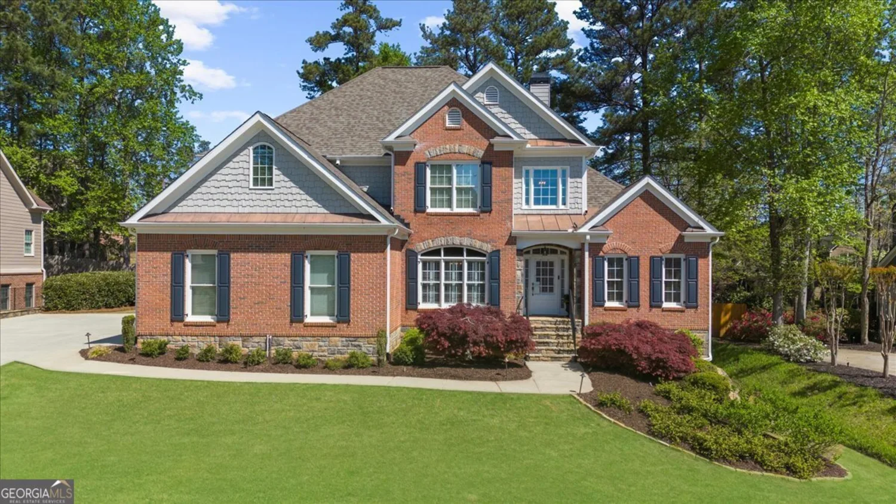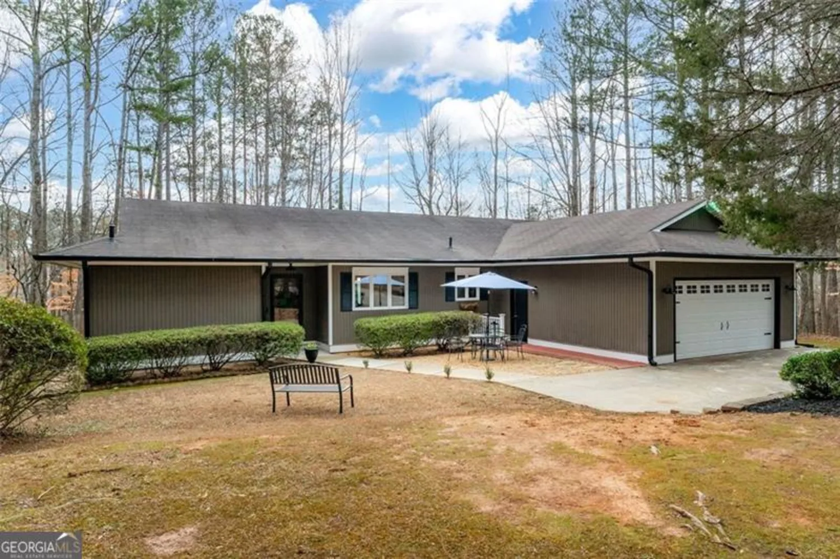151 tipton laneAcworth, GA 30102
151 tipton laneAcworth, GA 30102
Description
This stunning Craftsman-style home combines elegance, functionality, and comfort, making it perfect for families or individuals who value quality craftsmanship and luxurious living. A dedicated workspace for productivity. Spacious, light-filled rooms with ample walking closet space. Multiple bathrooms, including a luxurious master suite with modern finishes. Includes a kitchen, dining area, Porch for relaxation and outdoor entertaining. 2 car garage (3rd Garage will not be added to the Home). The home's exceptional craftsmanship and versatile spaces cater to various lifestyles, while its prime location offers access to top schools, shopping, and recreational activities. This custom home is not just a house-it's a place to create lasting memories. Contact us to schedule a viewing! It is recommended that buyers verify all listing information. Home is currently under construction and is expected to be completed by the end of July.
Property Details for 151 Tipton Lane
- Subdivision ComplexNone
- Architectural StyleContemporary, Traditional
- ExteriorOther, Garden
- Num Of Parking Spaces2
- Parking FeaturesGarage, Garage Door Opener
- Property AttachedYes
LISTING UPDATED:
- StatusActive
- MLS #10507385
- Days on Site14
- Taxes$1,872 / year
- MLS TypeResidential
- Year Built2025
- Lot Size1.46 Acres
- CountryCherokee
LISTING UPDATED:
- StatusActive
- MLS #10507385
- Days on Site14
- Taxes$1,872 / year
- MLS TypeResidential
- Year Built2025
- Lot Size1.46 Acres
- CountryCherokee
Building Information for 151 Tipton Lane
- StoriesTwo
- Year Built2025
- Lot Size1.4600 Acres
Payment Calculator
Term
Interest
Home Price
Down Payment
The Payment Calculator is for illustrative purposes only. Read More
Property Information for 151 Tipton Lane
Summary
Location and General Information
- Community Features: None
- Directions: GPS Friendly
- View: City
- Coordinates: 34.078601,-84.598859
School Information
- Elementary School: Clark Creek
- Middle School: Booth
- High School: Etowah
Taxes and HOA Information
- Parcel Number: 21N12F 005
- Tax Year: 2024
- Association Fee Includes: None
- Tax Lot: 0
Virtual Tour
Parking
- Open Parking: No
Interior and Exterior Features
Interior Features
- Cooling: Ceiling Fan(s), Central Air
- Heating: Central, Forced Air
- Appliances: Dishwasher, Disposal, Microwave
- Basement: None
- Fireplace Features: Family Room
- Flooring: Carpet, Other
- Interior Features: Beamed Ceilings, Other
- Levels/Stories: Two
- Kitchen Features: Kitchen Island
- Foundation: Slab
- Main Bedrooms: 1
- Total Half Baths: 1
- Bathrooms Total Integer: 5
- Main Full Baths: 1
- Bathrooms Total Decimal: 4
Exterior Features
- Construction Materials: Brick
- Patio And Porch Features: Porch
- Roof Type: Composition
- Security Features: Carbon Monoxide Detector(s), Smoke Detector(s)
- Laundry Features: Other
- Pool Private: No
Property
Utilities
- Sewer: Septic Tank
- Utilities: Cable Available, Electricity Available, Natural Gas Available
- Water Source: Public
Property and Assessments
- Home Warranty: Yes
- Property Condition: New Construction
Green Features
Lot Information
- Above Grade Finished Area: 4797
- Common Walls: No Common Walls
- Lot Features: Corner Lot
Multi Family
- Number of Units To Be Built: Square Feet
Rental
Rent Information
- Land Lease: Yes
Public Records for 151 Tipton Lane
Tax Record
- 2024$1,872.00 ($156.00 / month)
Home Facts
- Beds4
- Baths4
- Total Finished SqFt4,797 SqFt
- Above Grade Finished4,797 SqFt
- StoriesTwo
- Lot Size1.4600 Acres
- StyleSingle Family Residence
- Year Built2025
- APN21N12F 005
- CountyCherokee
- Fireplaces1


