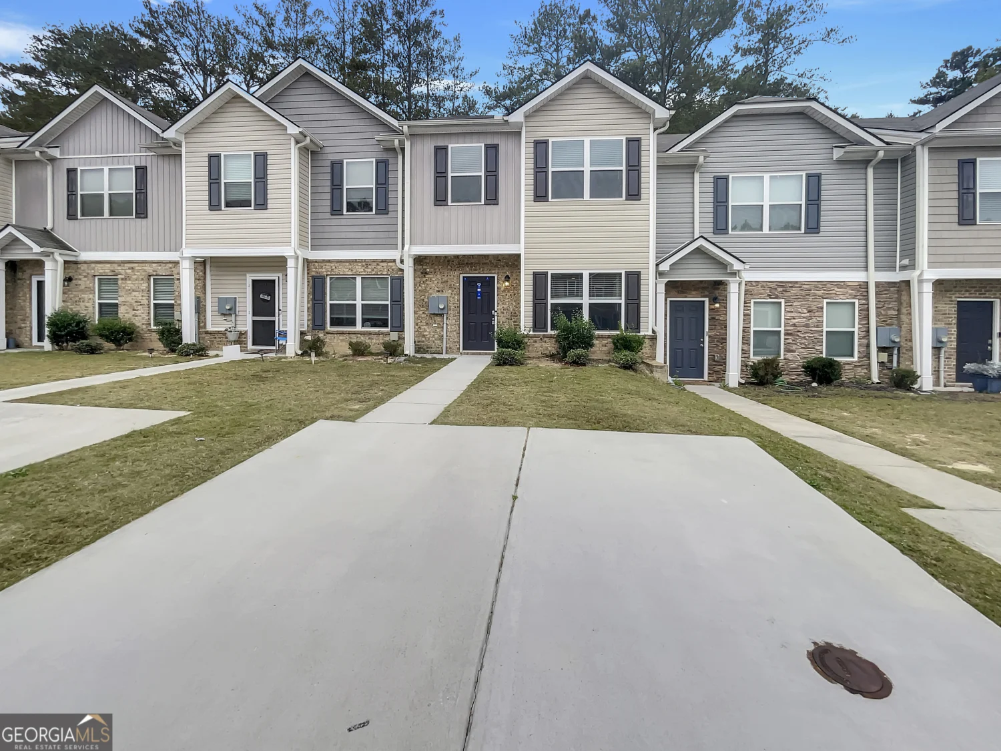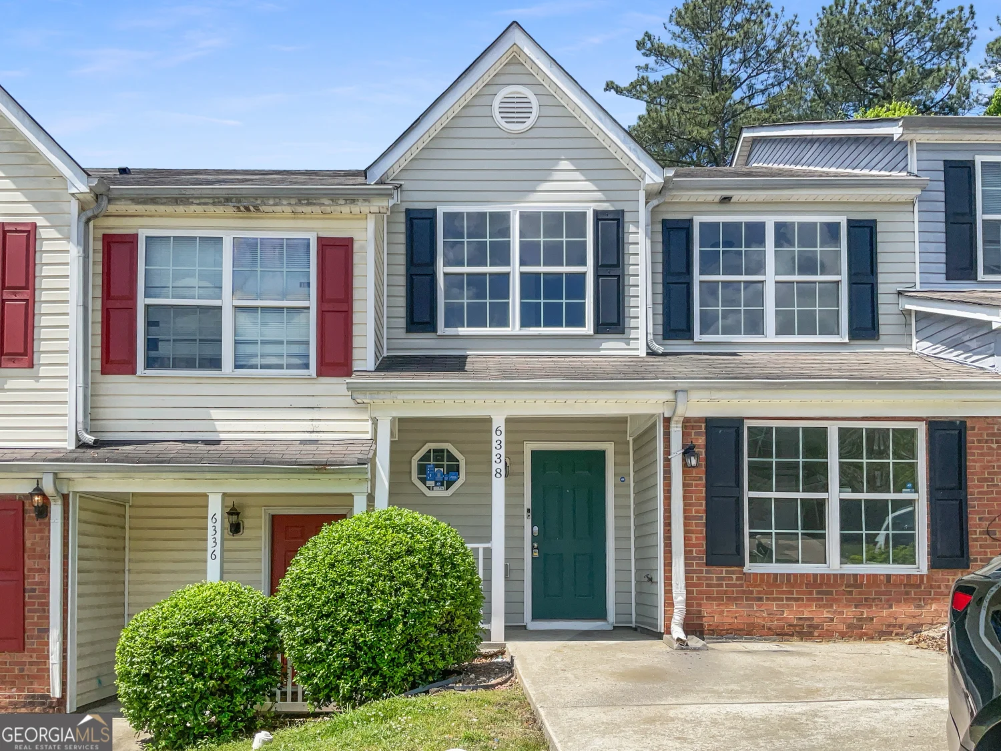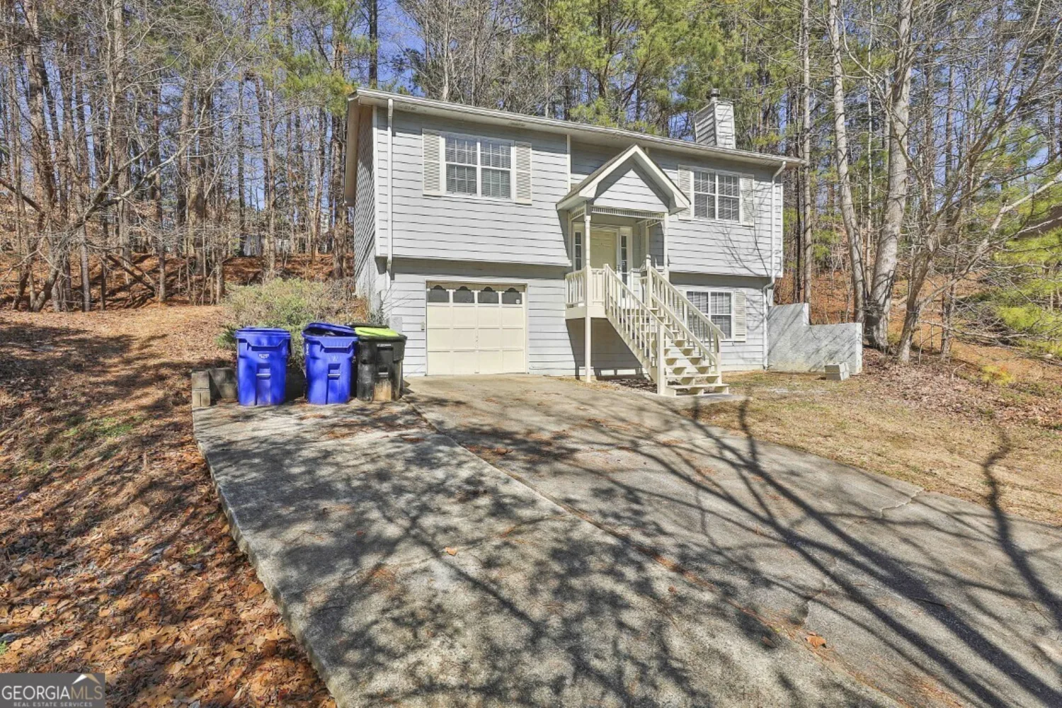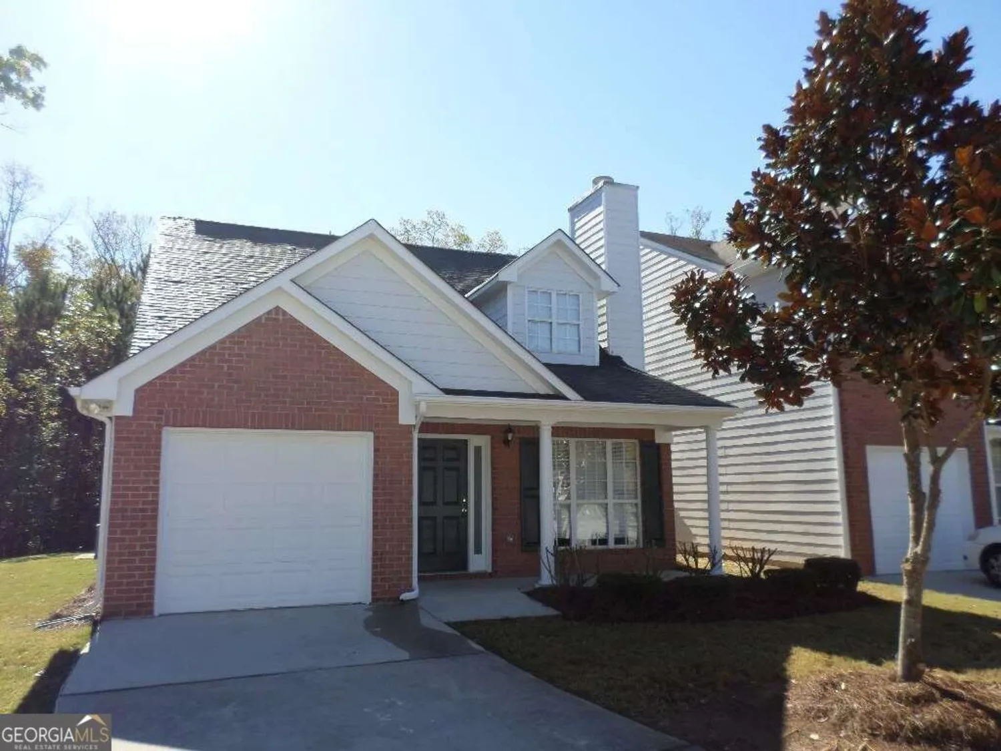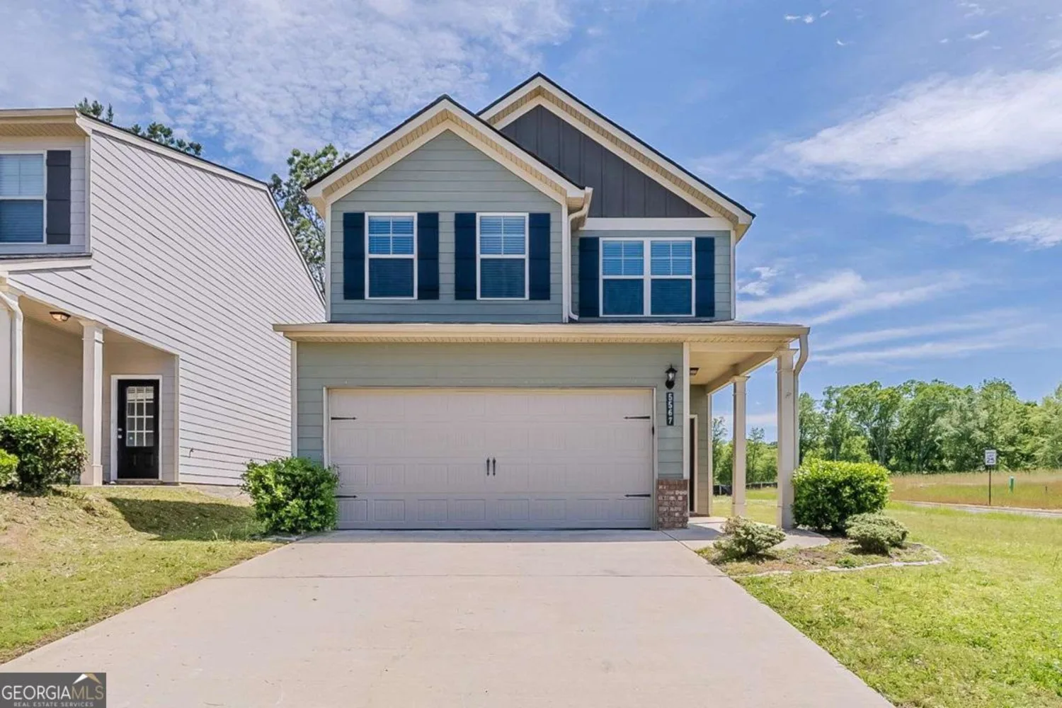3531 brookstone wayUnion City, GA 30291
3531 brookstone wayUnion City, GA 30291
Description
Charming and comfortable, this single-story home offers 3 bedrooms, 2 bathrooms, and a welcoming layout perfect for everyday living. Relax on the inviting front porch or unwind on the spacious back porch ideal for outdoor gatherings. Inside, enjoy a cozy fireplace in the living room, creating a warm and inviting atmosphere. The primary suite features a double vanity for added convenience and style. With a 2-car garage and a thoughtful floor plan, this home combines functionality with classic charm. Do not miss the opportunity to make this well-maintained gem your own! Schedule your showing today!
Property Details for 3531 Brookstone Way
- Subdivision ComplexBrookstone
- Architectural StyleTraditional
- Num Of Parking Spaces2
- Parking FeaturesAttached, Garage
- Property AttachedYes
- Waterfront FeaturesNo Dock Or Boathouse
LISTING UPDATED:
- StatusActive
- MLS #10517726
- Days on Site28
- Taxes$2,391 / year
- MLS TypeResidential
- Year Built2003
- Lot Size0.14 Acres
- CountryFulton
LISTING UPDATED:
- StatusActive
- MLS #10517726
- Days on Site28
- Taxes$2,391 / year
- MLS TypeResidential
- Year Built2003
- Lot Size0.14 Acres
- CountryFulton
Building Information for 3531 Brookstone Way
- StoriesOne
- Year Built2003
- Lot Size0.1380 Acres
Payment Calculator
Term
Interest
Home Price
Down Payment
The Payment Calculator is for illustrative purposes only. Read More
Property Information for 3531 Brookstone Way
Summary
Location and General Information
- Community Features: None
- Directions: Take I-85 South from downtown Atlanta and exit at Jonesboro Road (GA-138), Exit 64. Turn right onto Jonesboro Road and continue for approximately 3 miles. Then, turn left onto Beverly Engram Parkway, and after about half a mile, turn right onto Brookstone Way. The home will be on your left.
- Coordinates: 33.574482,-84.562579
School Information
- Elementary School: Campbell
- Middle School: Renaissance
- High School: Langston Hughes
Taxes and HOA Information
- Parcel Number: 09F160200651989
- Tax Year: 2024
- Association Fee Includes: None
Virtual Tour
Parking
- Open Parking: No
Interior and Exterior Features
Interior Features
- Cooling: Ceiling Fan(s), Central Air
- Heating: Central
- Appliances: Dishwasher, Oven/Range (Combo), Refrigerator
- Basement: None
- Fireplace Features: Living Room
- Flooring: Carpet, Vinyl
- Interior Features: Double Vanity
- Levels/Stories: One
- Foundation: Slab
- Main Bedrooms: 3
- Bathrooms Total Integer: 2
- Main Full Baths: 2
- Bathrooms Total Decimal: 2
Exterior Features
- Construction Materials: Brick, Vinyl Siding
- Roof Type: Composition
- Laundry Features: Other
- Pool Private: No
Property
Utilities
- Sewer: Public Sewer
- Utilities: Electricity Available, Natural Gas Available, Sewer Available, Water Available
- Water Source: Public
Property and Assessments
- Home Warranty: Yes
- Property Condition: Resale
Green Features
Lot Information
- Above Grade Finished Area: 1431
- Common Walls: No Common Walls
- Lot Features: Private
- Waterfront Footage: No Dock Or Boathouse
Multi Family
- Number of Units To Be Built: Square Feet
Rental
Rent Information
- Land Lease: Yes
Public Records for 3531 Brookstone Way
Tax Record
- 2024$2,391.00 ($199.25 / month)
Home Facts
- Beds3
- Baths2
- Total Finished SqFt1,431 SqFt
- Above Grade Finished1,431 SqFt
- StoriesOne
- Lot Size0.1380 Acres
- StyleSingle Family Residence
- Year Built2003
- APN09F160200651989
- CountyFulton
- Fireplaces1




