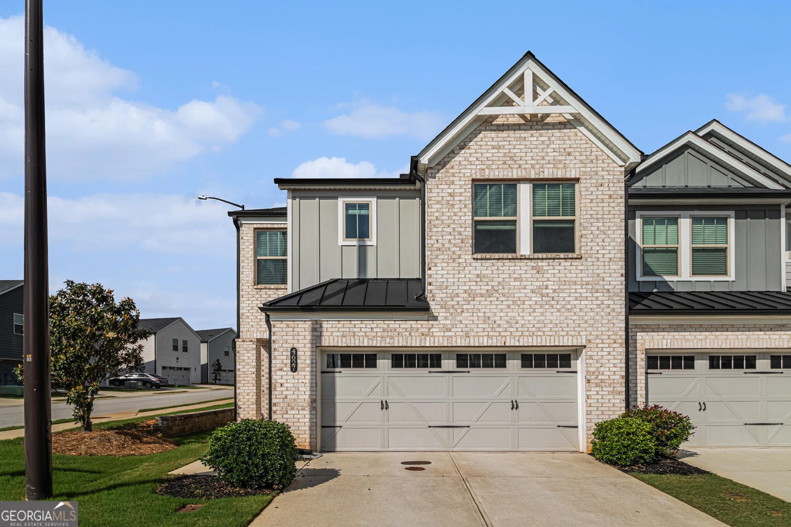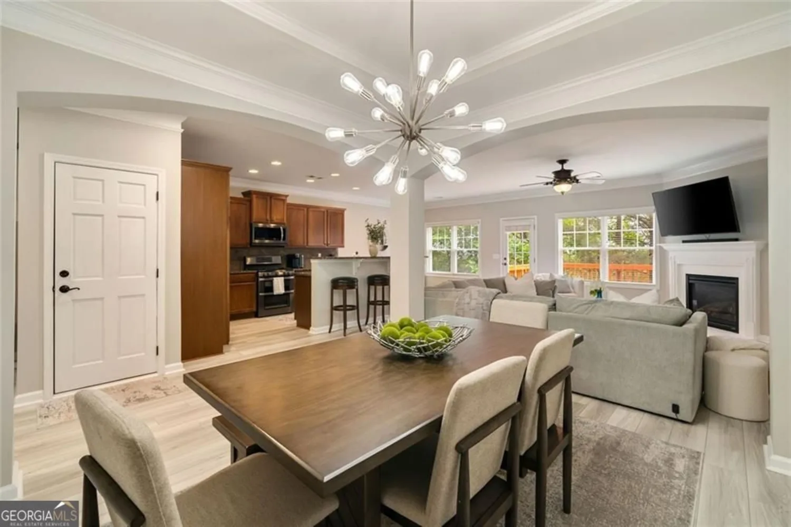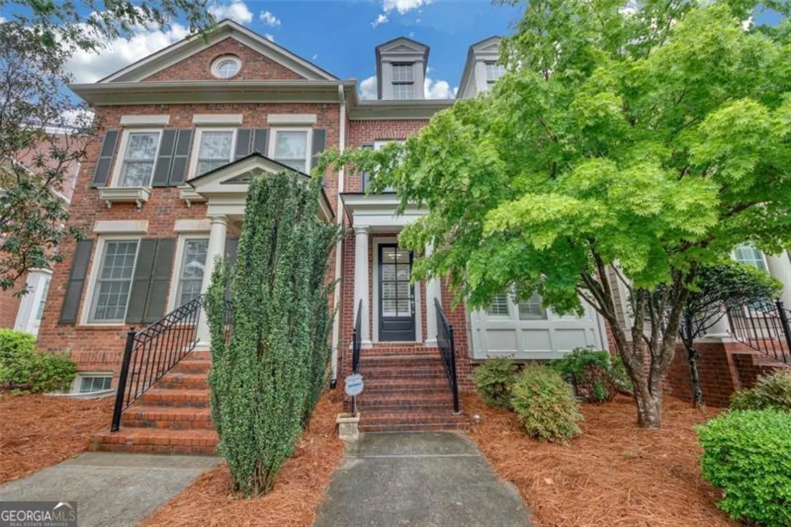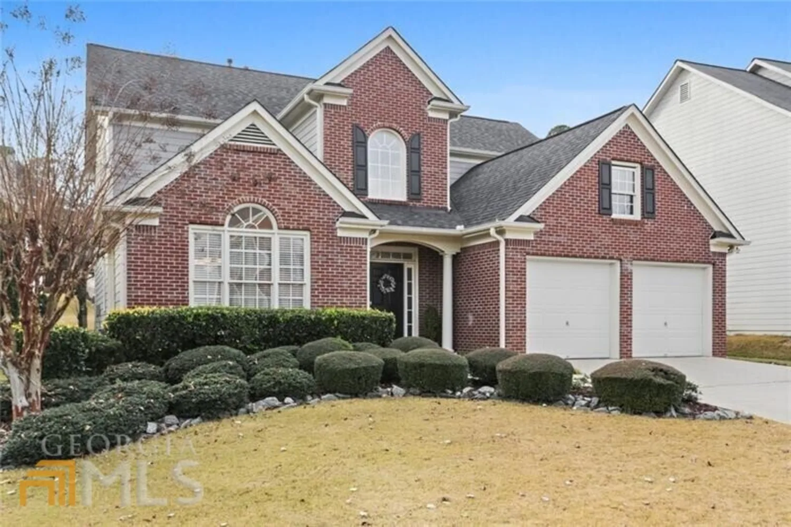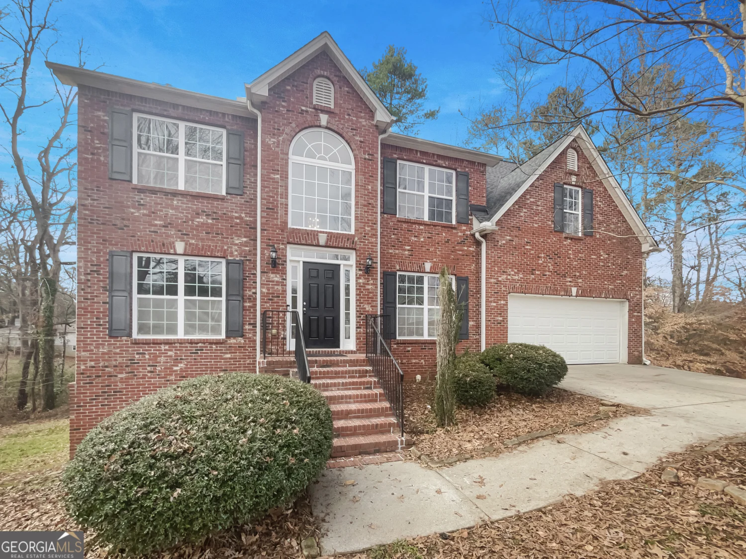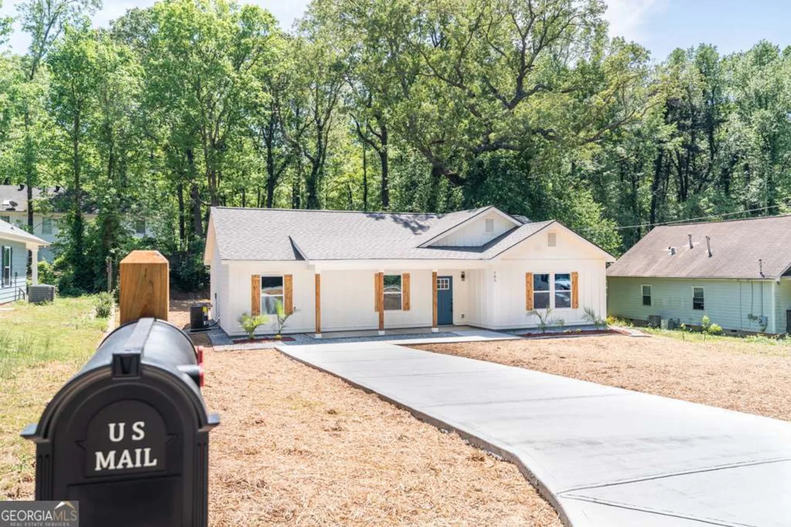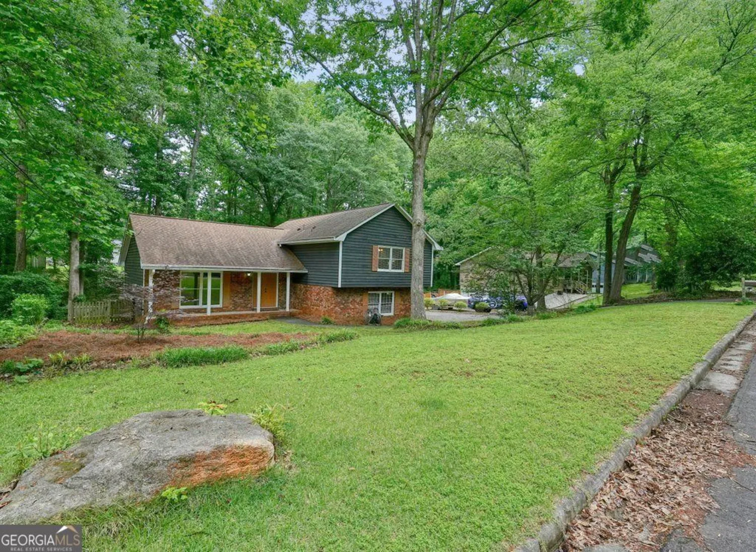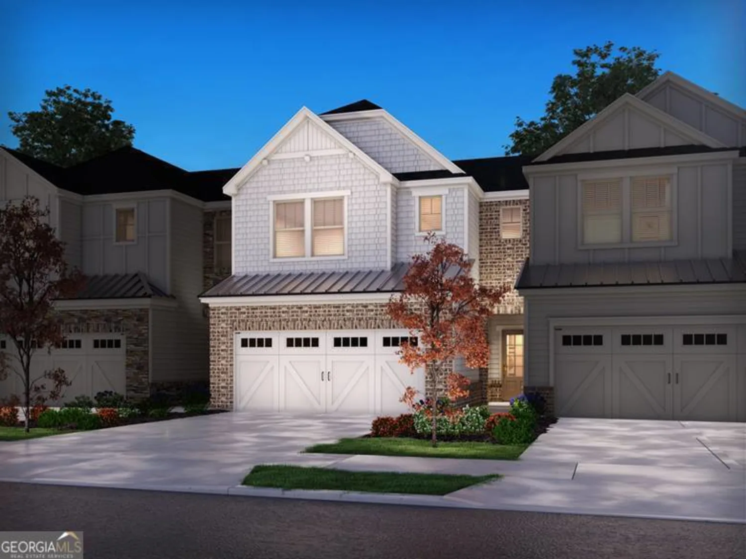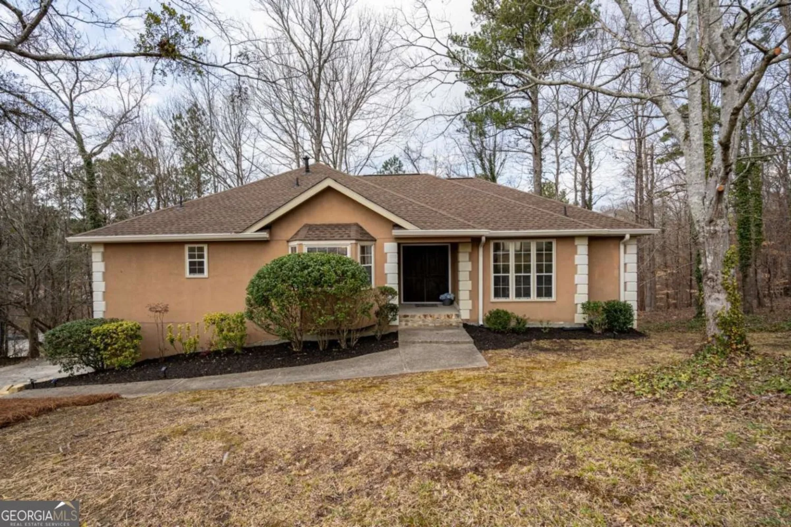4935 golden circle swMableton, GA 30126
4935 golden circle swMableton, GA 30126
Description
Welcoming entry way!!! this classic home style is completely renovated and modern. Rich, dark coffee colored hardwood floors look brand new in the Living Room and Bedrooms, and they match beautifully with the brand-new flooring in the Den and Kitchen. The spacious updated Kitchen features abundant cabinet space, a sizeable pantry and brand-new appliances including refrigerator and flat top electric stove. Countertop space is ample with plenty of room for food prep and a breakfast nook. There's also plenty of floor space to accommodate a cozy dinette. Additionally, the adjacent Dining Room provides a sweet place for family gatherings. The generous Laundry Room gives direct access to the large, level, fenced-in backyard, and can also serve as a Mud Room. Open to the Kitchen is the Family Room, featuring a wood burning fireplace with a gas connection. And the formal Living Room can be a quiet retreat or music room. Down the hall is a completely updated Hall Bath for your guests. A comfortable Master Bedroom features a walk-in closet plus a completely renovated and sleek en-suite bath with a double vanity and tiled shower. Two Secondary bedrooms share a completely modernized bath with a tiled tub surround. The private, covered back Porch provides opportunities for enjoying morning sunrises and evening barbeques.
Property Details for 4935 Golden Circle SW
- Subdivision ComplexGolden Hills
- Architectural StyleRanch
- Parking FeaturesAttached, Carport
- Property AttachedNo
LISTING UPDATED:
- StatusActive
- MLS #10517744
- Days on Site29
- Taxes$4,026.71 / year
- MLS TypeResidential
- Year Built1963
- Lot Size0.54 Acres
- CountryCobb
LISTING UPDATED:
- StatusActive
- MLS #10517744
- Days on Site29
- Taxes$4,026.71 / year
- MLS TypeResidential
- Year Built1963
- Lot Size0.54 Acres
- CountryCobb
Building Information for 4935 Golden Circle SW
- StoriesOne
- Year Built1963
- Lot Size0.5400 Acres
Payment Calculator
Term
Interest
Home Price
Down Payment
The Payment Calculator is for illustrative purposes only. Read More
Property Information for 4935 Golden Circle SW
Summary
Location and General Information
- Community Features: None
- Directions: Please use GPS
- Coordinates: 33.834048,-84.604687
School Information
- Elementary School: Sanders Clyde
- Middle School: Garrett
- High School: South Cobb
Taxes and HOA Information
- Parcel Number: 19114200160
- Tax Year: 23
- Association Fee Includes: None
Virtual Tour
Parking
- Open Parking: No
Interior and Exterior Features
Interior Features
- Cooling: Ceiling Fan(s), Central Air
- Heating: Central, Natural Gas
- Appliances: Dishwasher, Disposal, Microwave, Refrigerator
- Basement: Crawl Space
- Flooring: Hardwood, Sustainable, Vinyl
- Interior Features: Double Vanity, Master On Main Level, Walk-In Closet(s)
- Levels/Stories: One
- Main Bedrooms: 4
- Total Half Baths: 1
- Bathrooms Total Integer: 3
- Main Full Baths: 2
- Bathrooms Total Decimal: 2
Exterior Features
- Construction Materials: Brick
- Roof Type: Composition
- Laundry Features: Other
- Pool Private: No
Property
Utilities
- Sewer: Public Sewer
- Utilities: Cable Available, Natural Gas Available, Sewer Available, Water Available
- Water Source: Public
Property and Assessments
- Home Warranty: Yes
- Property Condition: Updated/Remodeled
Green Features
Lot Information
- Lot Features: Sloped
Multi Family
- Number of Units To Be Built: Square Feet
Rental
Rent Information
- Land Lease: Yes
- Occupant Types: Vacant
Public Records for 4935 Golden Circle SW
Tax Record
- 23$4,026.71 ($335.56 / month)
Home Facts
- Beds4
- Baths2
- StoriesOne
- Lot Size0.5400 Acres
- StyleSingle Family Residence
- Year Built1963
- APN19114200160
- CountyCobb
- Fireplaces1


