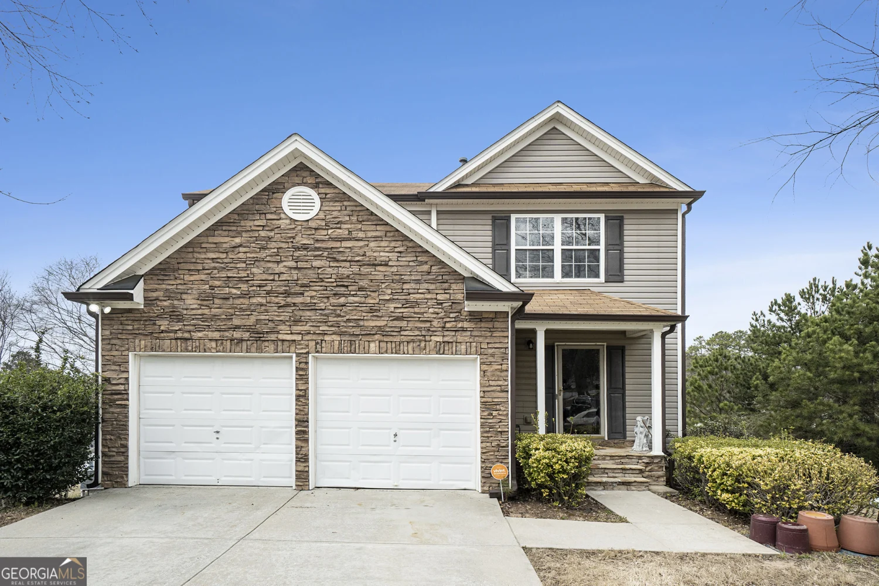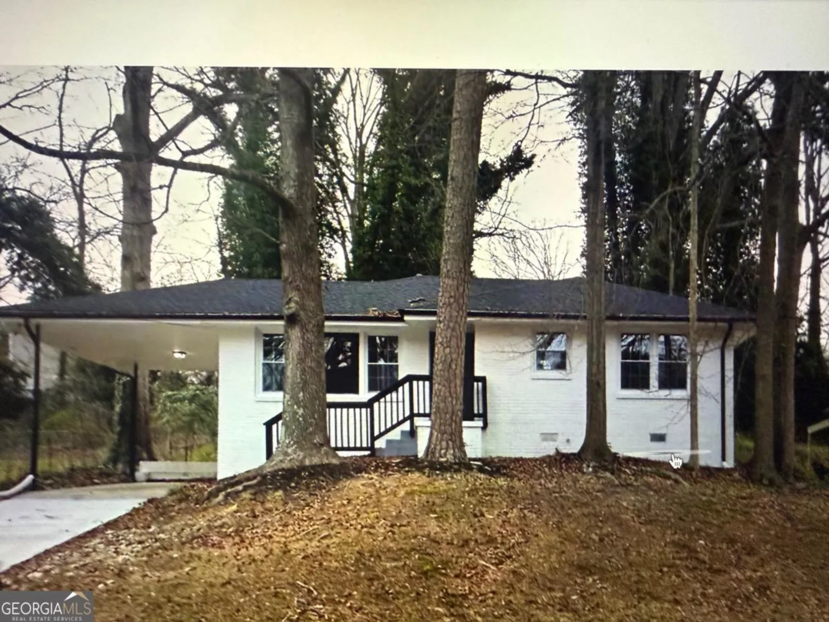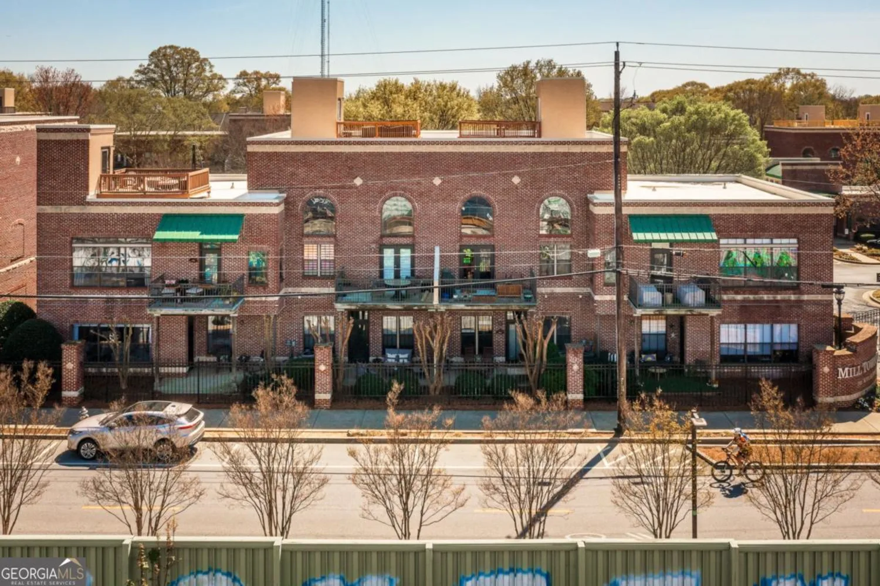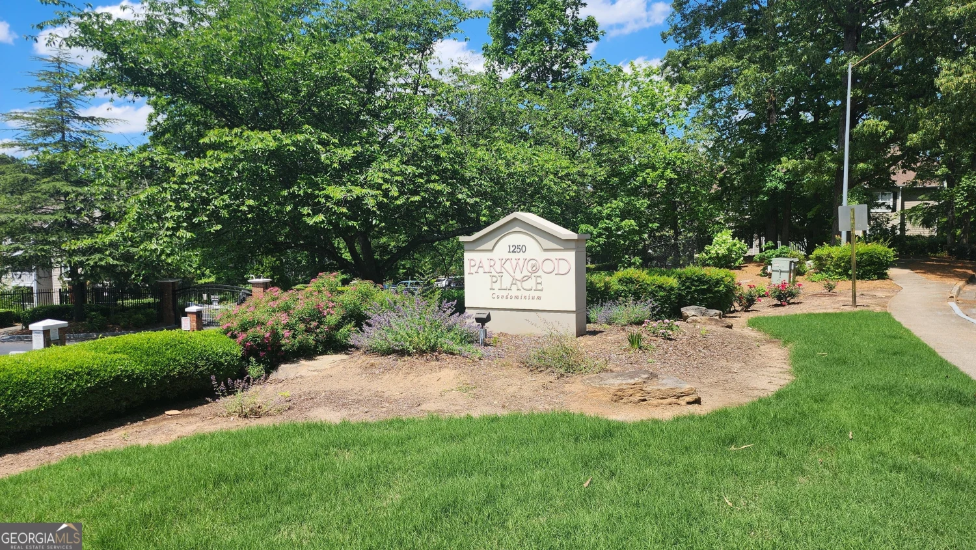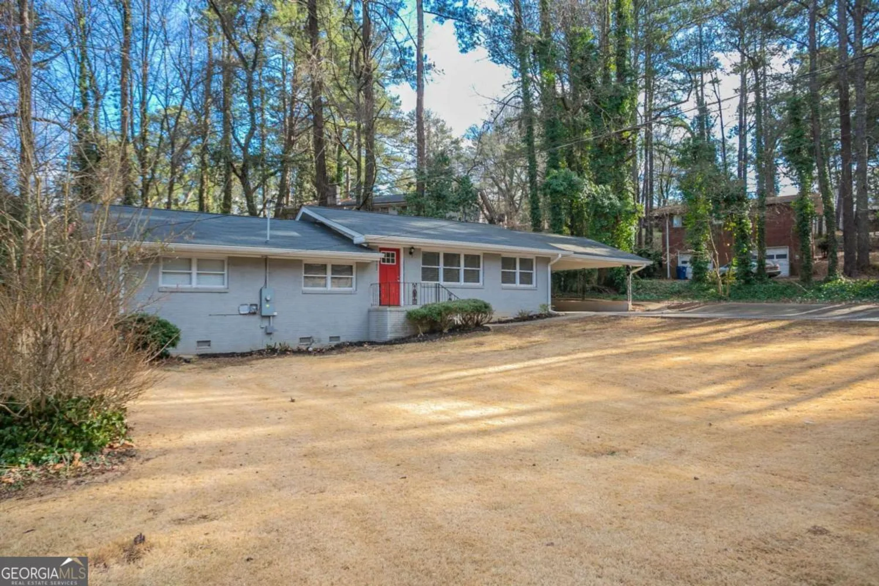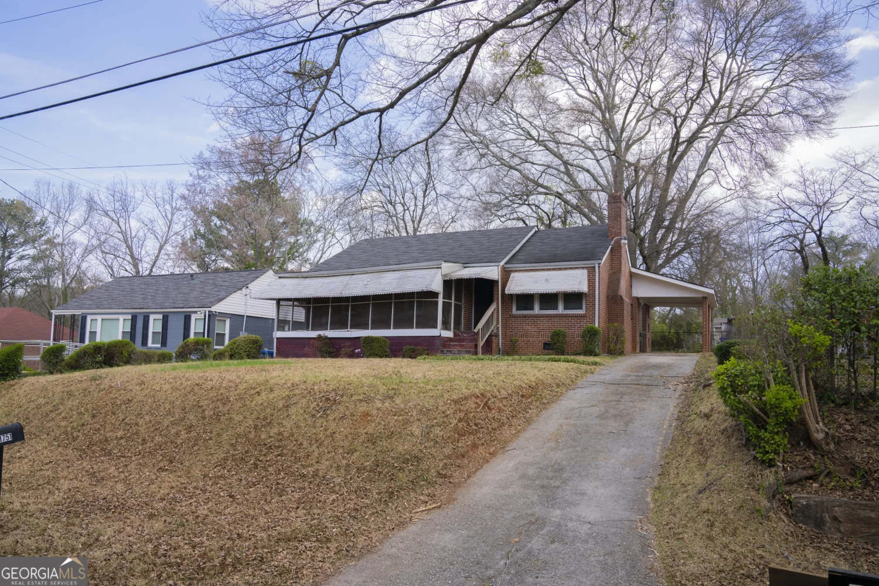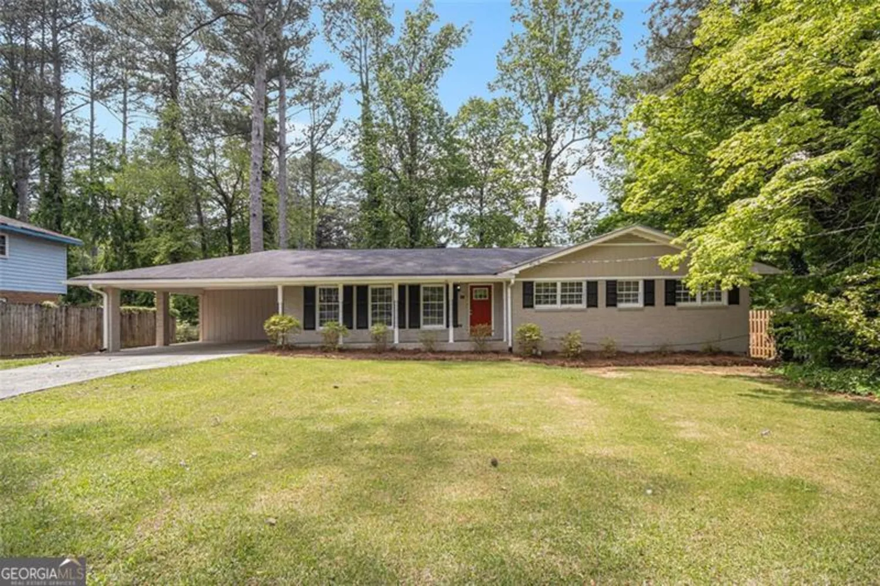120 biscayne drive nw c13Atlanta, GA 30309
120 biscayne drive nw c13Atlanta, GA 30309
Description
Charming Townhome-Style Condo in Prime Location! Nestled very close to the Northside Beltline Trail and Bobby Jones Golf Course, this beautifully updated 2-bedroom, 1.5-bath home offers the perfect blend of comfort and convenience. Enjoy a modern kitchen with sleek finishes, a fully renovated master bathroom and closet, and a stylishly updated half bath. The layout flows seamlessly to a private back patio ideal for relaxing or entertaining. Located in one of Atlanta's most desirable neighborhoods, this home puts you close to trails, parks, dining, and more. Don't miss this rare opportunity!
Property Details for 120 Biscayne Drive NW C13
- Subdivision ComplexArborgate
- Architectural StyleBrick 4 Side
- Num Of Parking Spaces2
- Parking FeaturesGuest
- Property AttachedYes
LISTING UPDATED:
- StatusActive
- MLS #10517853
- Days on Site0
- Taxes$4,217 / year
- HOA Fees$6,960 / month
- MLS TypeResidential
- Year Built1962
- CountryFulton
LISTING UPDATED:
- StatusActive
- MLS #10517853
- Days on Site0
- Taxes$4,217 / year
- HOA Fees$6,960 / month
- MLS TypeResidential
- Year Built1962
- CountryFulton
Building Information for 120 Biscayne Drive NW C13
- StoriesTwo
- Year Built1962
- Lot Size0.0240 Acres
Payment Calculator
Term
Interest
Home Price
Down Payment
The Payment Calculator is for illustrative purposes only. Read More
Property Information for 120 Biscayne Drive NW C13
Summary
Location and General Information
- Community Features: Park, Pool, Sidewalks, Near Public Transport, Walk To Schools, Near Shopping
- Directions: turn on biscayne from peachtree - follow until road ends at building C
- View: City
- Coordinates: 33.815643,-84.395278
School Information
- Elementary School: River Eves
- Middle School: Sutton
- High School: North Atlanta
Taxes and HOA Information
- Parcel Number: 17 011100161190
- Tax Year: 2024
- Association Fee Includes: Insurance, Maintenance Structure, Maintenance Grounds, Reserve Fund, Swimming, Tennis, Trash, Water
Virtual Tour
Parking
- Open Parking: No
Interior and Exterior Features
Interior Features
- Cooling: Ceiling Fan(s), Central Air
- Heating: Central, Forced Air, Natural Gas
- Appliances: Dishwasher, Dryer, Microwave, Refrigerator, Washer
- Basement: None
- Flooring: Carpet, Laminate
- Interior Features: Split Bedroom Plan
- Levels/Stories: Two
- Kitchen Features: Solid Surface Counters
- Foundation: Slab
- Total Half Baths: 1
- Bathrooms Total Integer: 2
- Bathrooms Total Decimal: 1
Exterior Features
- Construction Materials: Other
- Fencing: Privacy
- Patio And Porch Features: Patio
- Pool Features: In Ground
- Roof Type: Composition
- Security Features: Carbon Monoxide Detector(s), Smoke Detector(s)
- Laundry Features: Other
- Pool Private: No
Property
Utilities
- Sewer: Public Sewer
- Utilities: Cable Available, Electricity Available, Natural Gas Available, Phone Available, Sewer Available, Water Available
- Water Source: Public
Property and Assessments
- Home Warranty: Yes
- Property Condition: Updated/Remodeled
Green Features
Lot Information
- Above Grade Finished Area: 1036
- Common Walls: 2+ Common Walls, No One Above, No One Below
- Lot Features: Level, Other
Multi Family
- # Of Units In Community: C13
- Number of Units To Be Built: Square Feet
Rental
Rent Information
- Land Lease: Yes
Public Records for 120 Biscayne Drive NW C13
Tax Record
- 2024$4,217.00 ($351.42 / month)
Home Facts
- Beds2
- Baths1
- Total Finished SqFt1,036 SqFt
- Above Grade Finished1,036 SqFt
- StoriesTwo
- Lot Size0.0240 Acres
- StyleCondominium
- Year Built1962
- APN17 011100161190
- CountyFulton



