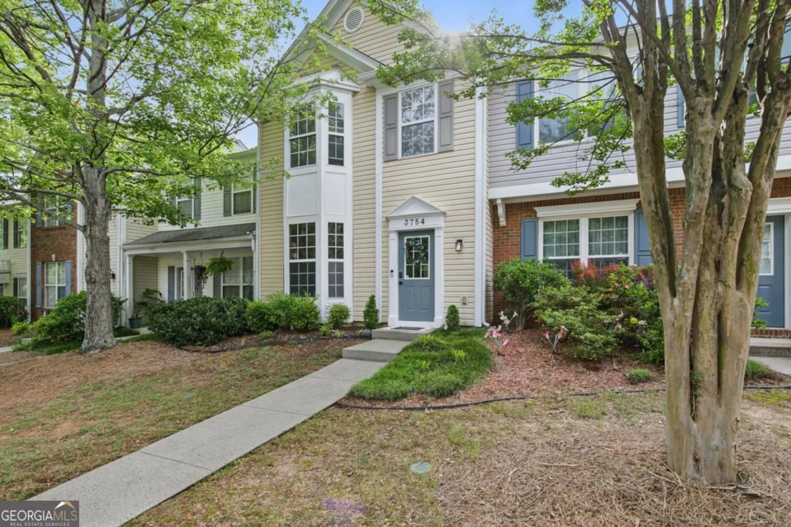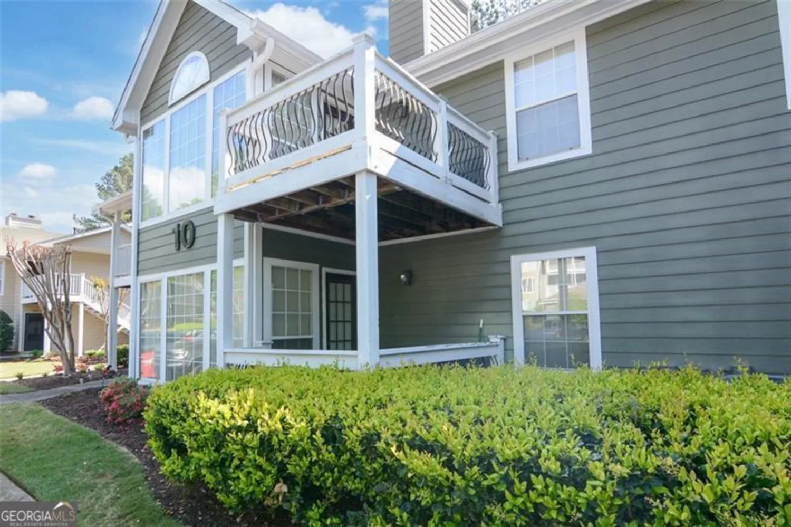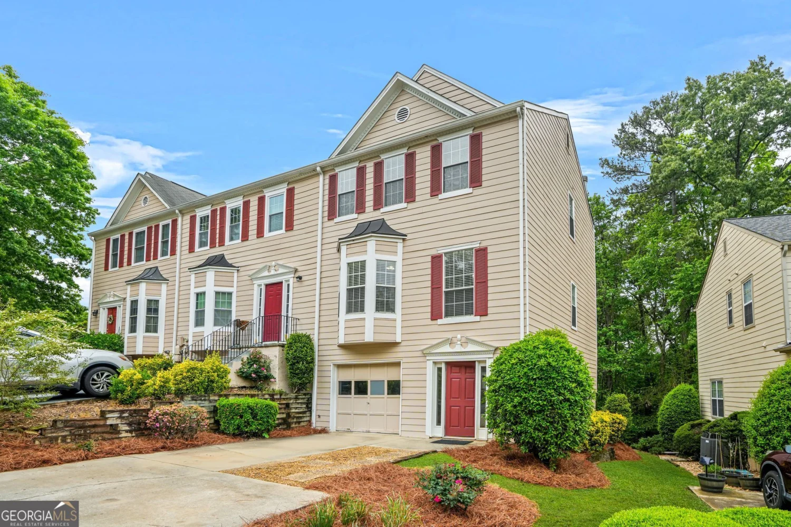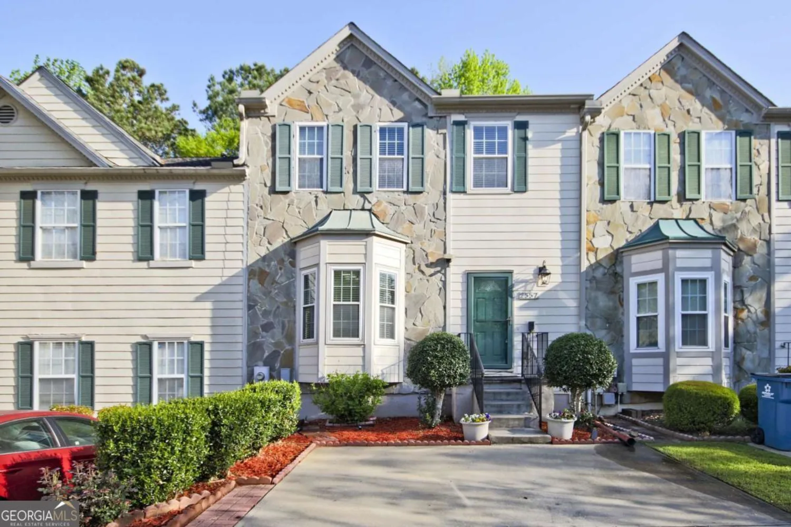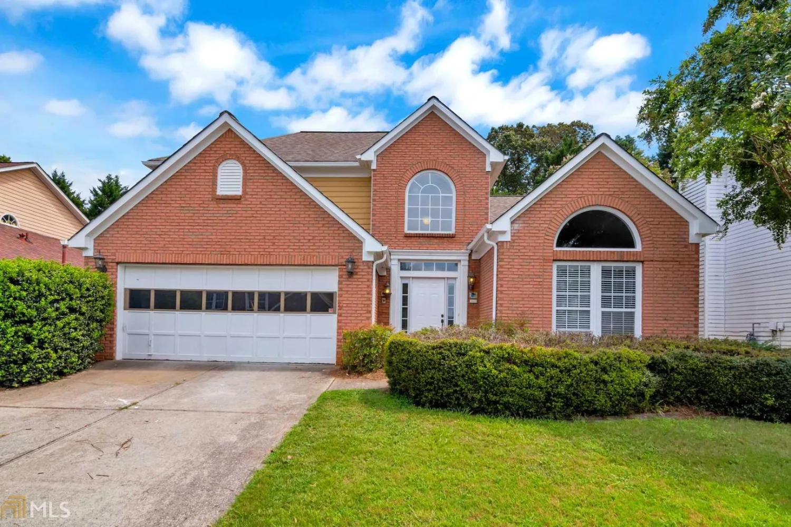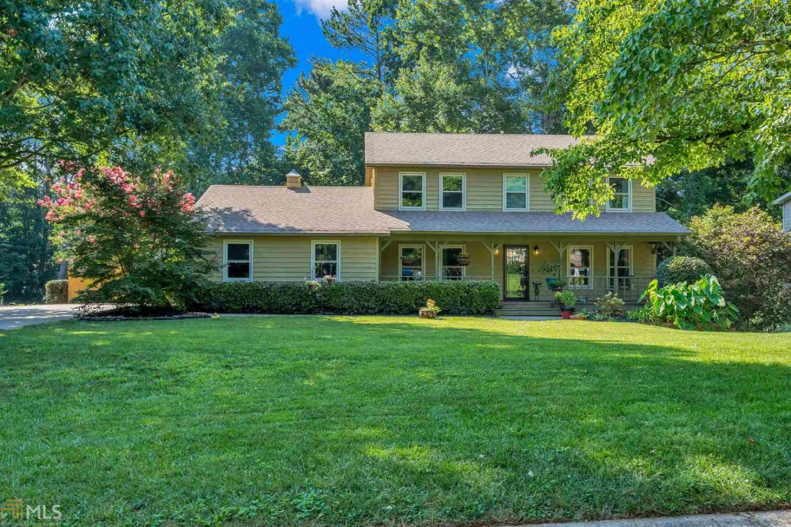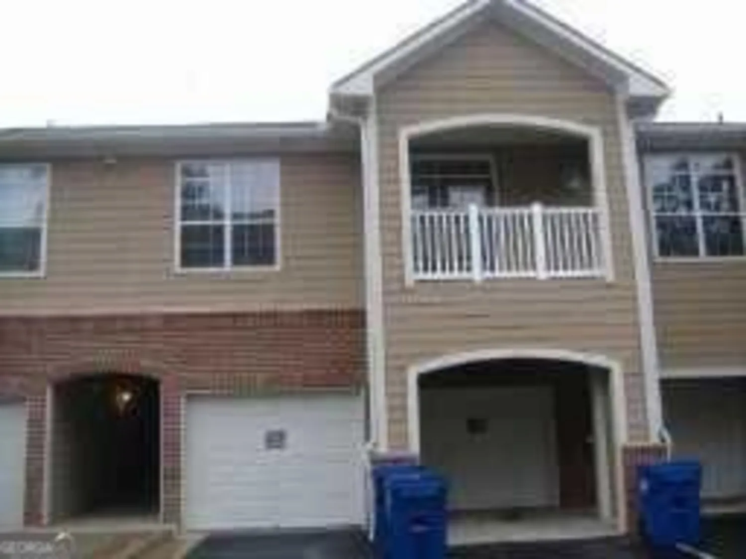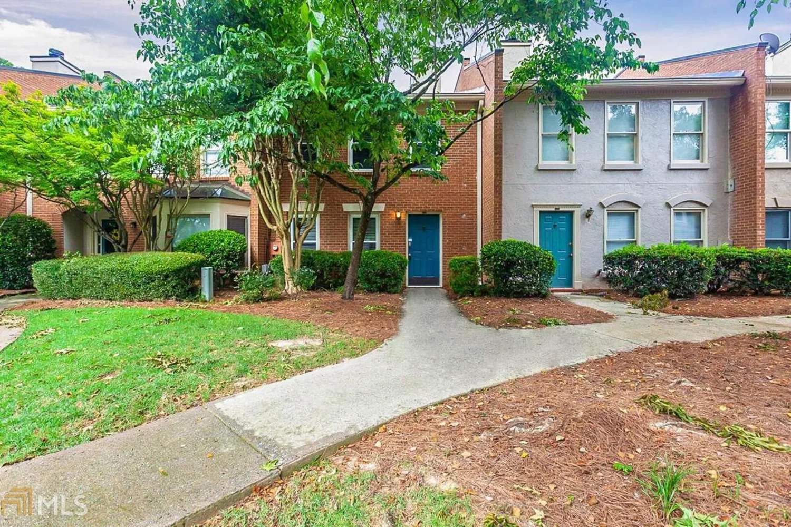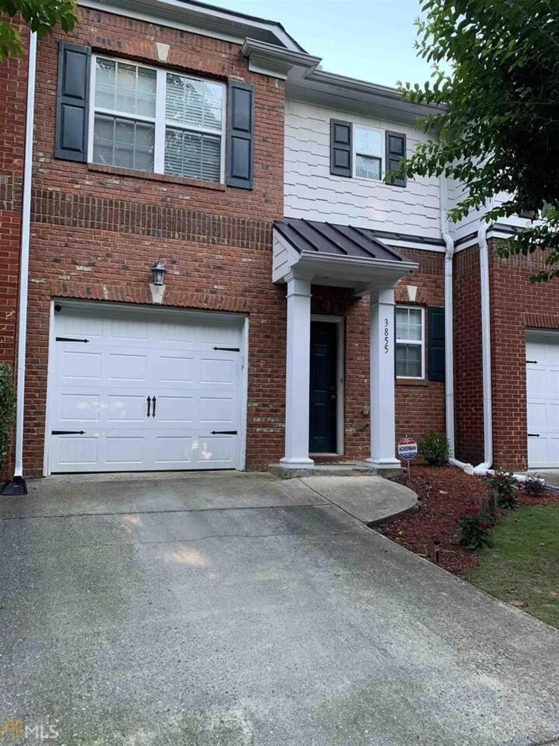721 beaufort circleDuluth, GA 30096
721 beaufort circleDuluth, GA 30096
Description
Step into a bright, open space where the dining and living areas flow together, centered around a fireplace that adds a cozy touch. Just off the living room, the sun room is a quiet spot for morning coffee or a home office, with great natural light and a large storage closet to keep things organized. Both bedrooms are spacious and include walk-in closets, giving you plenty of room to settle in. The home is part of a quiet, gated community with easy access to downtown Duluth, shopping, and restaurants. You'll also enjoy amenities like a pool, tennis courts, and included services such as water, sewer, pest control, and exterior maintenance. There's lots of parking for you and your guests, and the building got new front stairs within the past 2 years. This second-floor corner unit offers both privacy and convenience. Come take a look Co it might just feel like home.
Property Details for 721 Beaufort Circle
- Subdivision ComplexHampton Arbors
- Architectural StyleBrick Front
- ExteriorOther
- Num Of Parking Spaces2
- Parking FeaturesNone
- Property AttachedYes
LISTING UPDATED:
- StatusActive
- MLS #10518035
- Days on Site7
- Taxes$2,660 / year
- HOA Fees$3,468 / month
- MLS TypeResidential
- Year Built2005
- CountryGwinnett
LISTING UPDATED:
- StatusActive
- MLS #10518035
- Days on Site7
- Taxes$2,660 / year
- HOA Fees$3,468 / month
- MLS TypeResidential
- Year Built2005
- CountryGwinnett
Building Information for 721 Beaufort Circle
- StoriesOne
- Year Built2005
- Lot Size0.0100 Acres
Payment Calculator
Term
Interest
Home Price
Down Payment
The Payment Calculator is for illustrative purposes only. Read More
Property Information for 721 Beaufort Circle
Summary
Location and General Information
- Community Features: Gated, Pool, Street Lights, Tennis Court(s), Walk To Schools, Near Shopping
- Directions: .
- Coordinates: 34.010736,-84.171449
School Information
- Elementary School: Chattahoochee
- Middle School: Coleman
- High School: Duluth
Taxes and HOA Information
- Parcel Number: R6322 368
- Tax Year: 2024
- Association Fee Includes: Insurance, Maintenance Structure, Maintenance Grounds, Swimming, Trash
Virtual Tour
Parking
- Open Parking: No
Interior and Exterior Features
Interior Features
- Cooling: Ceiling Fan(s), Central Air
- Heating: Forced Air
- Appliances: Dishwasher, Disposal, Dryer, Microwave, Refrigerator, Washer
- Basement: None
- Fireplace Features: Living Room
- Flooring: Carpet, Vinyl
- Interior Features: Double Vanity, Roommate Plan, Split Bedroom Plan, Walk-In Closet(s)
- Levels/Stories: One
- Kitchen Features: Pantry, Walk-in Pantry
- Main Bedrooms: 2
- Bathrooms Total Integer: 2
- Main Full Baths: 2
- Bathrooms Total Decimal: 2
Exterior Features
- Construction Materials: Concrete
- Roof Type: Composition
- Laundry Features: In Kitchen
- Pool Private: No
Property
Utilities
- Sewer: Public Sewer
- Utilities: High Speed Internet, None
- Water Source: Public
Property and Assessments
- Home Warranty: Yes
- Property Condition: Resale
Green Features
Lot Information
- Common Walls: 1 Common Wall, No One Above
- Lot Features: Cul-De-Sac
Multi Family
- Number of Units To Be Built: Square Feet
Rental
Rent Information
- Land Lease: Yes
Public Records for 721 Beaufort Circle
Tax Record
- 2024$2,660.00 ($221.67 / month)
Home Facts
- Beds2
- Baths2
- StoriesOne
- Lot Size0.0100 Acres
- StyleCondominium
- Year Built2005
- APNR6322 368
- CountyGwinnett
- Fireplaces1


