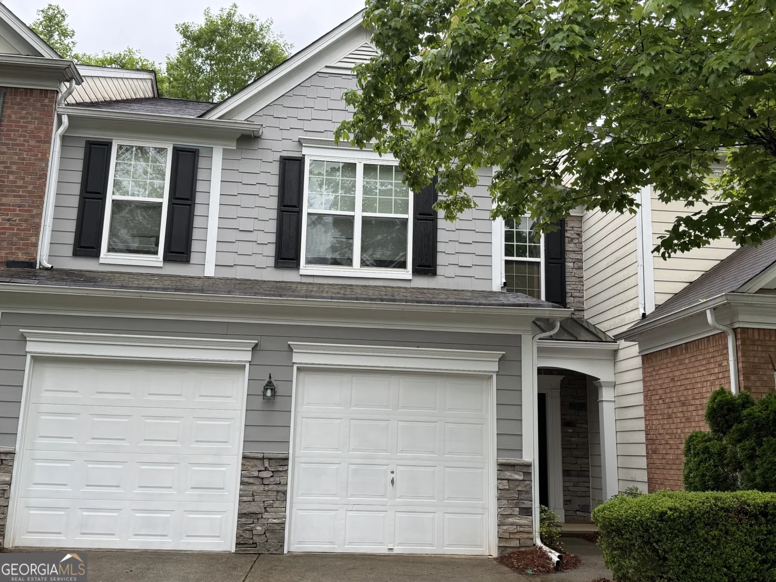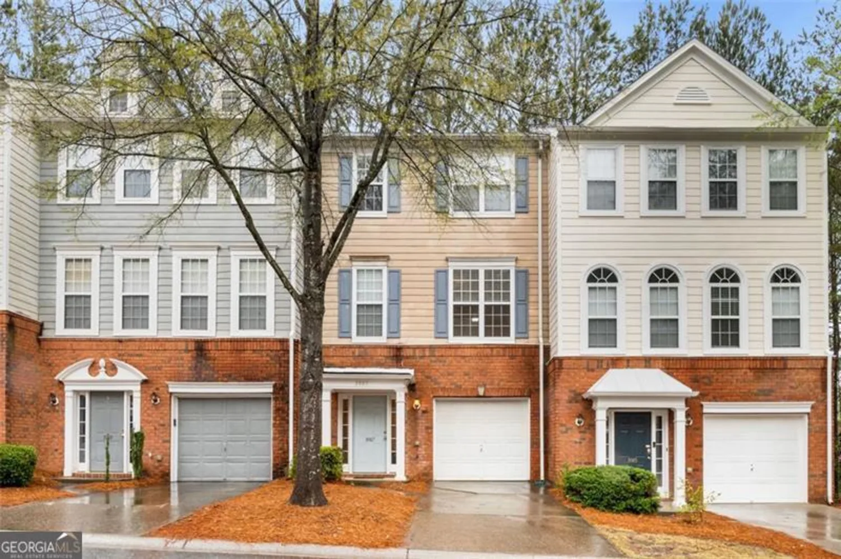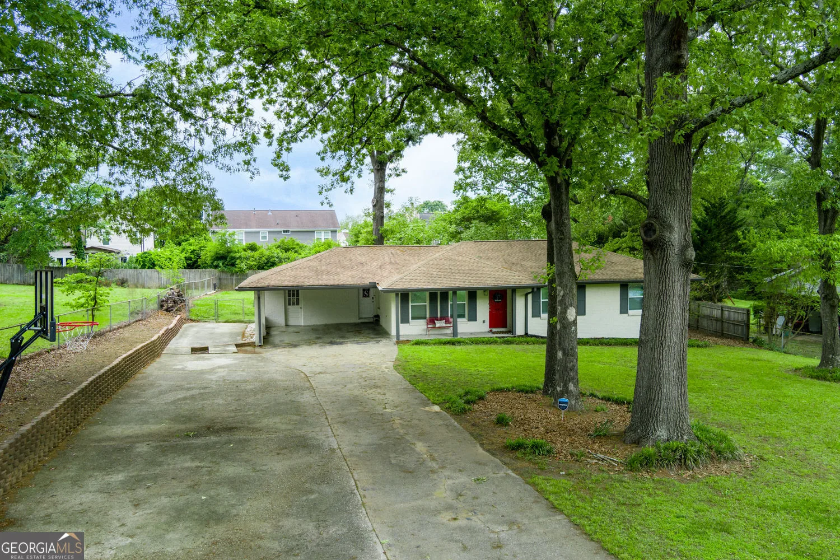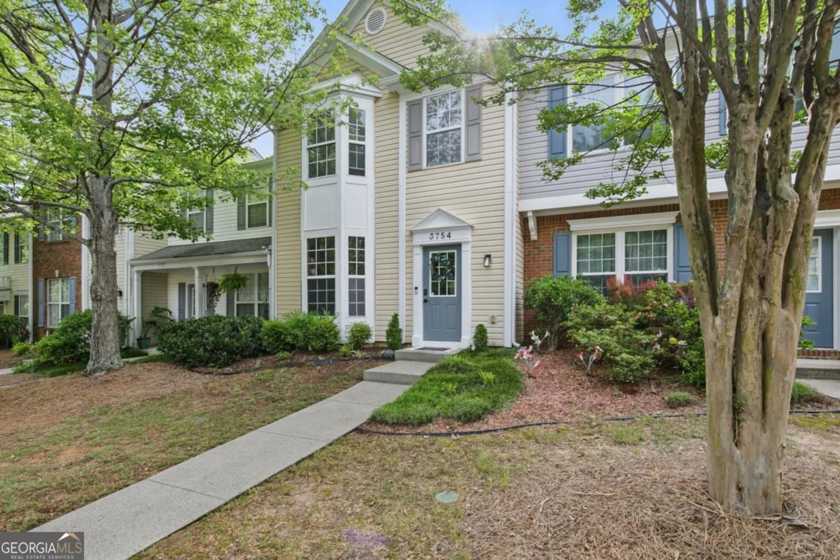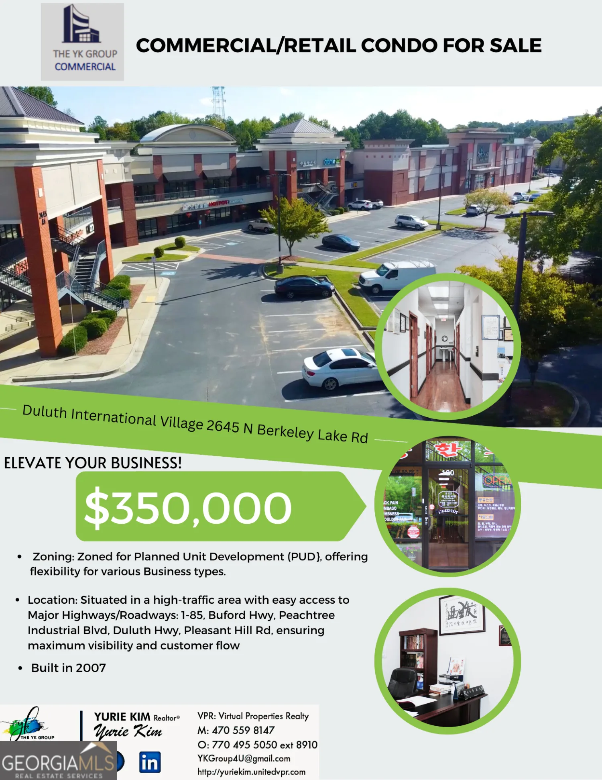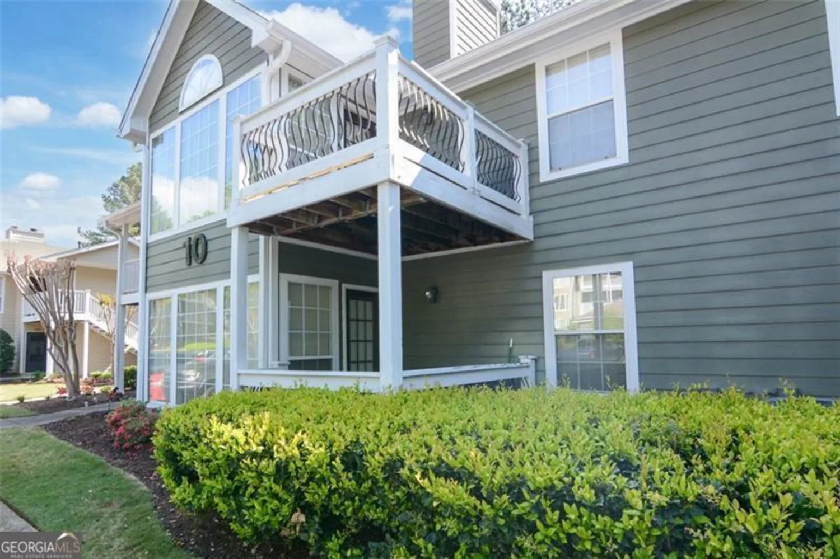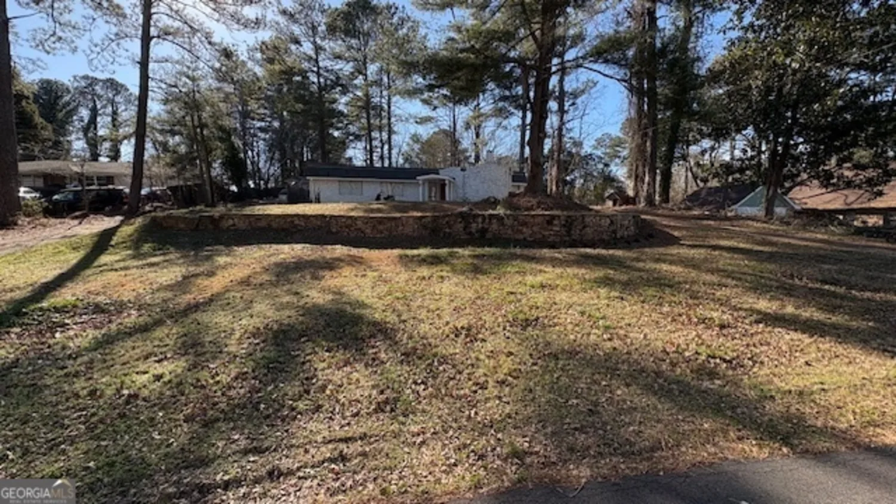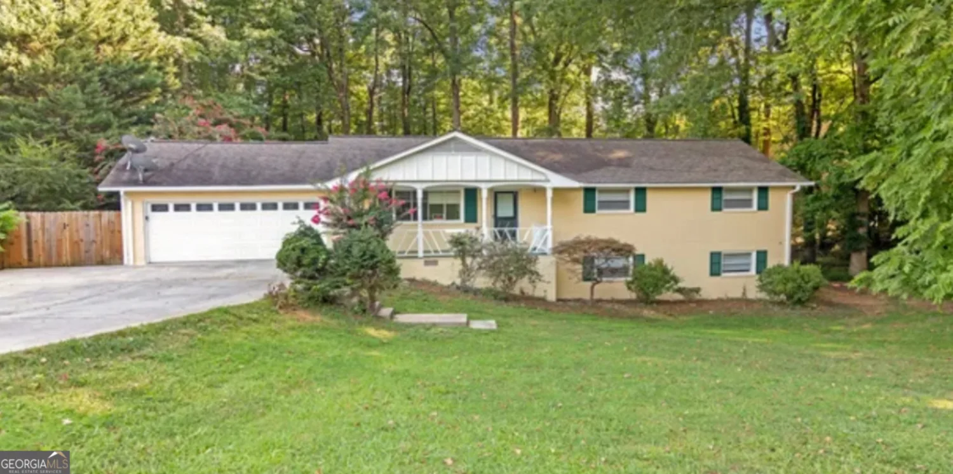2533 summit cove driveDuluth, GA 30097
2533 summit cove driveDuluth, GA 30097
Description
You won't want to miss this lovely 3-bedroom, 3.5-bathroom end unit townhome in Chattahoochee Cove. This three-story gem offers flexible living with a full bedroom and private bathroom on the entry level; perfect for teens, guests, in-laws, or a home office. Each bedroom complete with it's own private bathroom provides space and privacy for everyone. With fresh paint throughout and all new carpet, you can move right in! Enjoy easy maintenance living with HOA taking care of the front lawn, trash and water. Located just minutes from Rogers Bridge Park and the vibrant shops and restaurants of downtown Duluth, the location is amazing!
Property Details for 2533 Summit Cove Drive
- Subdivision ComplexChattahoochee Cove
- Architectural StyleTraditional
- Parking FeaturesGarage
- Property AttachedNo
LISTING UPDATED:
- StatusActive
- MLS #10508979
- Days on Site14
- Taxes$5,084.92 / year
- MLS TypeResidential
- Year Built1997
- Lot Size0.04 Acres
- CountryGwinnett
LISTING UPDATED:
- StatusActive
- MLS #10508979
- Days on Site14
- Taxes$5,084.92 / year
- MLS TypeResidential
- Year Built1997
- Lot Size0.04 Acres
- CountryGwinnett
Building Information for 2533 Summit Cove Drive
- StoriesThree Or More
- Year Built1997
- Lot Size0.0400 Acres
Payment Calculator
Term
Interest
Home Price
Down Payment
The Payment Calculator is for illustrative purposes only. Read More
Property Information for 2533 Summit Cove Drive
Summary
Location and General Information
- Community Features: None
- Directions: North on Peachtree Industrial Blvd*Left onto Rogers Bridge Rd*Right onto Summit Cove Dr*Town Home on Right.
- Coordinates: 34.024429,-84.137157
School Information
- Elementary School: Chattahoochee
- Middle School: Coleman
- High School: Duluth
Taxes and HOA Information
- Parcel Number: R7243 114
- Tax Year: 23
- Association Fee Includes: Maintenance Grounds, Sewer, Trash, Water
Virtual Tour
Parking
- Open Parking: No
Interior and Exterior Features
Interior Features
- Cooling: Ceiling Fan(s), Central Air, Electric
- Heating: Forced Air, Natural Gas
- Appliances: Microwave, Oven/Range (Combo), Refrigerator, Stainless Steel Appliance(s)
- Basement: Bath Finished, Finished
- Flooring: Carpet, Hardwood
- Interior Features: Double Vanity, Roommate Plan, Split Bedroom Plan, Walk-In Closet(s)
- Levels/Stories: Three Or More
- Total Half Baths: 1
- Bathrooms Total Integer: 4
- Bathrooms Total Decimal: 3
Exterior Features
- Construction Materials: Wood Siding
- Roof Type: Composition
- Laundry Features: Upper Level
- Pool Private: No
Property
Utilities
- Sewer: Public Sewer
- Utilities: Cable Available, Electricity Available, High Speed Internet, Natural Gas Available, Water Available
- Water Source: Public
Property and Assessments
- Home Warranty: Yes
- Property Condition: Resale
Green Features
Lot Information
- Above Grade Finished Area: 1544
- Lot Features: None
Multi Family
- Number of Units To Be Built: Square Feet
Rental
Rent Information
- Land Lease: Yes
Public Records for 2533 Summit Cove Drive
Tax Record
- 23$5,084.92 ($423.74 / month)
Home Facts
- Beds3
- Baths3
- Total Finished SqFt1,922 SqFt
- Above Grade Finished1,544 SqFt
- Below Grade Finished378 SqFt
- StoriesThree Or More
- Lot Size0.0400 Acres
- StyleTownhouse
- Year Built1997
- APNR7243 114
- CountyGwinnett
- Fireplaces1


