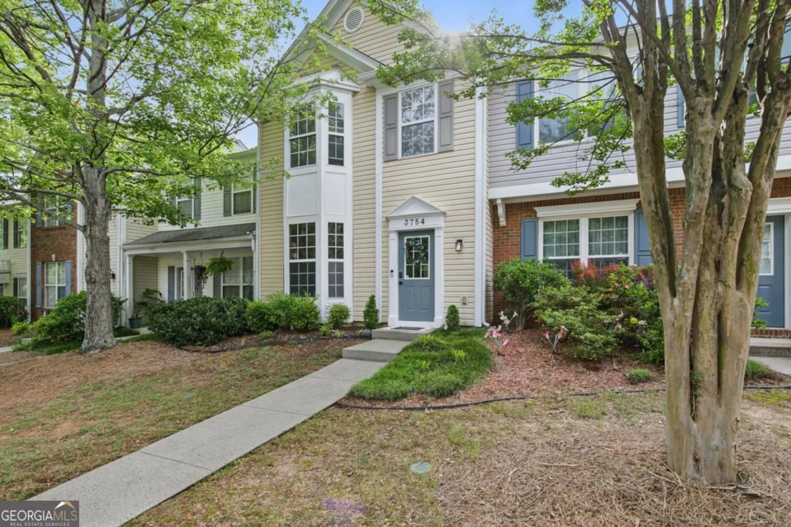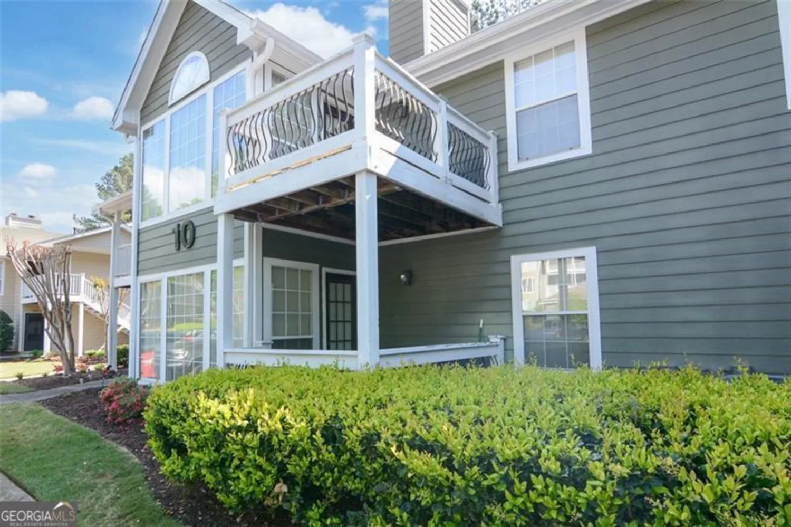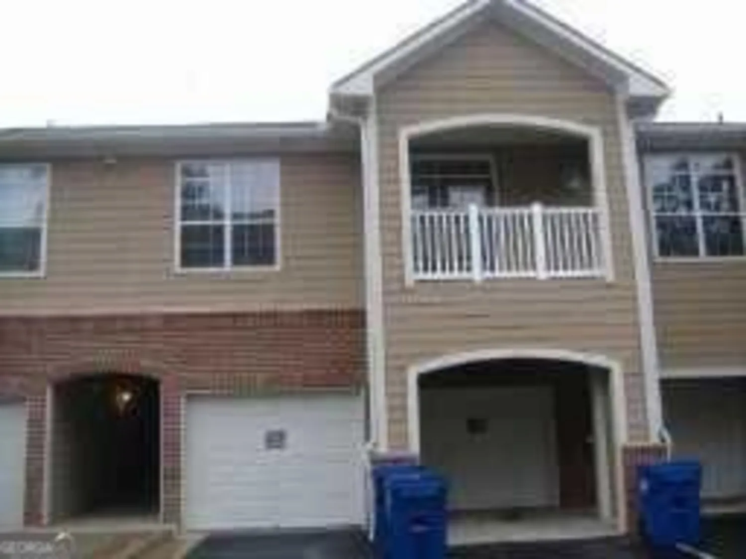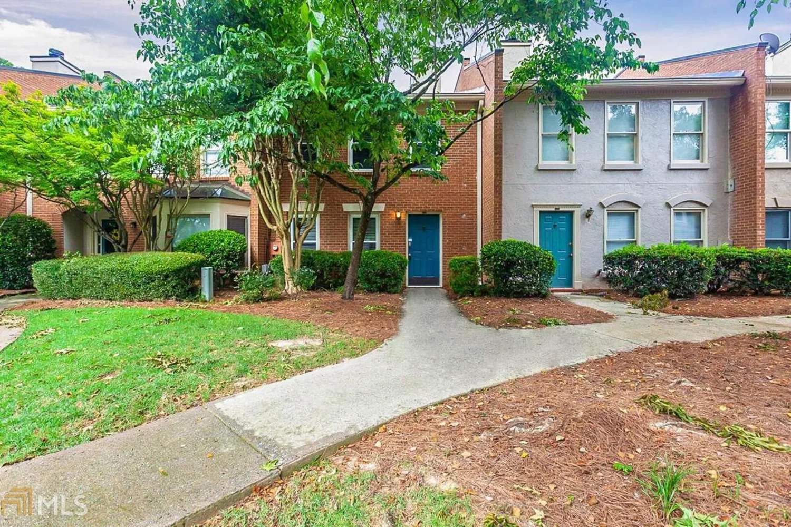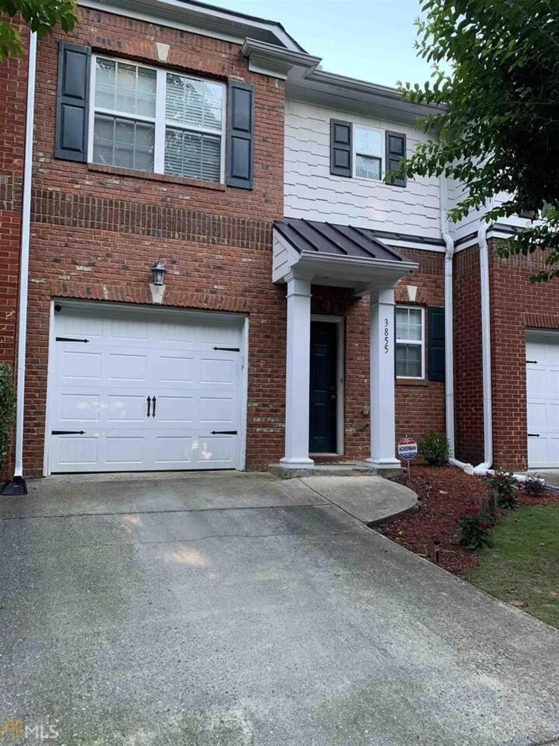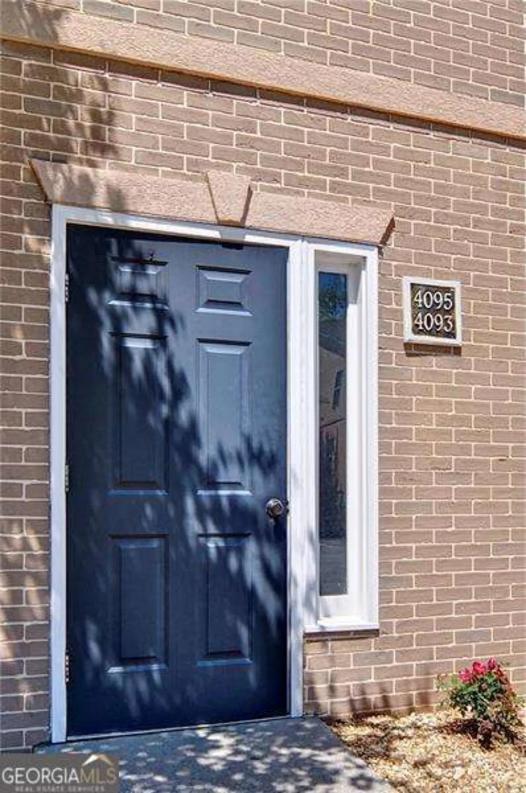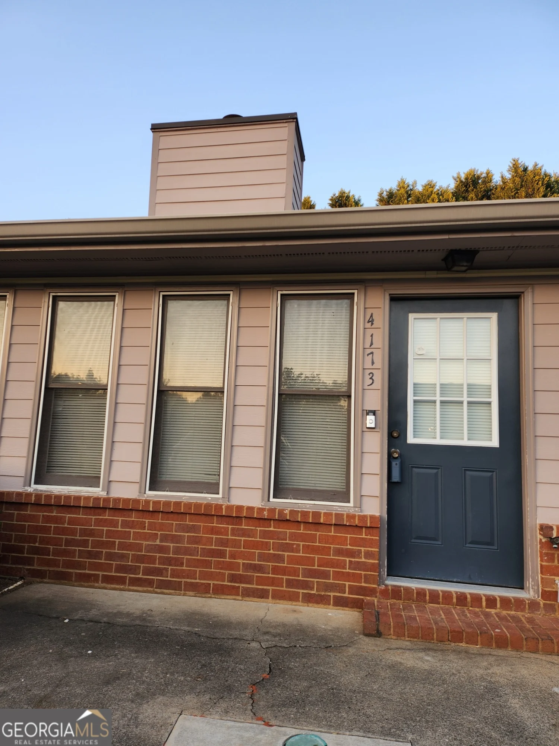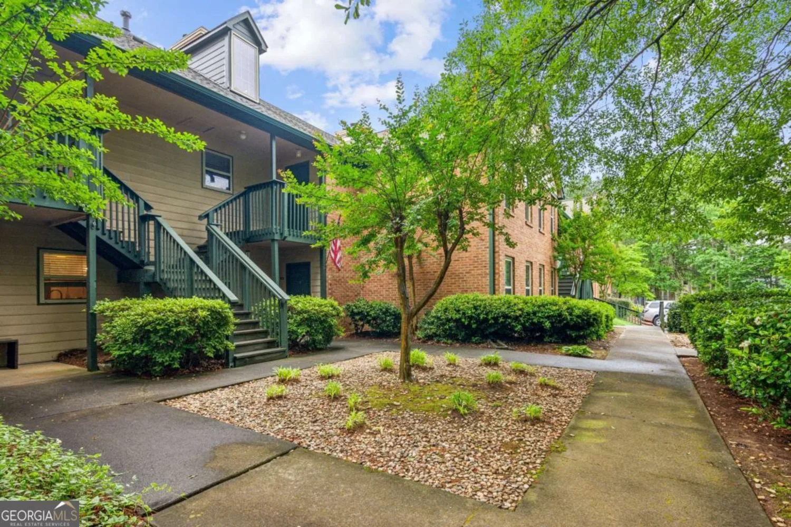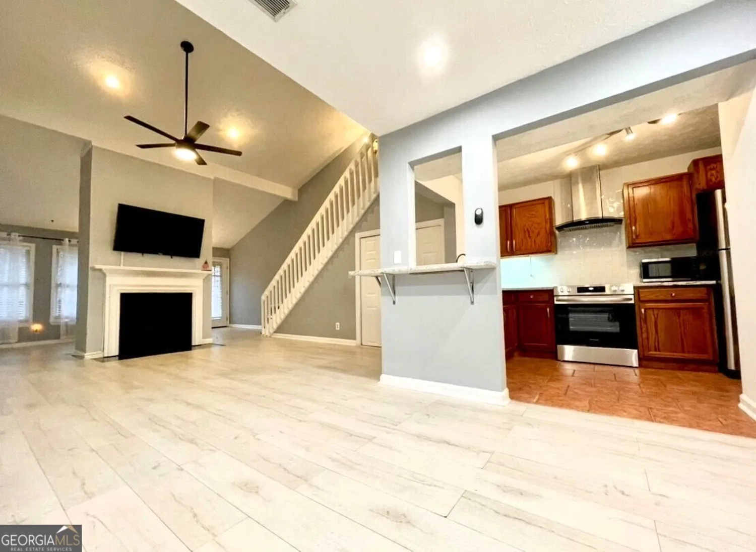4234 stillwater driveDuluth, GA 30096
4234 stillwater driveDuluth, GA 30096
Description
Back on the market after renovations including new granite kitchen countertops and backsplash, new stainless steel appliances and new toilets among the improvements. Wonderful two bedroom unit with amazing vaulted ceilings and primary suite on private, second floor loft. Fabulous open floorplan with all LVP flooring (no carpet in entire unit). Kitchen features stainless steel appliances and granite eat-in countertops. Primary suite with large walk-in closet. Generous secondary bedroom and closet on main level. HVAC units less than two years old. One assigned parking spot as well as more than ample unassigned spots. Located close to everything: shops, restaurants, schools, parks, I-85 and much more.
Property Details for 4234 Stillwater Drive
- Subdivision ComplexStillwater Plantation
- Architectural StyleTraditional
- Num Of Parking Spaces1
- Parking FeaturesAssigned, Kitchen Level
- Property AttachedYes
LISTING UPDATED:
- StatusActive
- MLS #10518095
- Days on Site0
- Taxes$2,240 / year
- HOA Fees$3,960 / month
- MLS TypeResidential
- Year Built1985
- Lot Size0.01 Acres
- CountryGwinnett
LISTING UPDATED:
- StatusActive
- MLS #10518095
- Days on Site0
- Taxes$2,240 / year
- HOA Fees$3,960 / month
- MLS TypeResidential
- Year Built1985
- Lot Size0.01 Acres
- CountryGwinnett
Building Information for 4234 Stillwater Drive
- StoriesTwo
- Year Built1985
- Lot Size0.0100 Acres
Payment Calculator
Term
Interest
Home Price
Down Payment
The Payment Calculator is for illustrative purposes only. Read More
Property Information for 4234 Stillwater Drive
Summary
Location and General Information
- Community Features: Park, Pool, Near Public Transport, Walk To Schools, Near Shopping
- Directions: From the Perimeter, north on I-85, east on Beaver Ruin, left on Shackleford, right on Club, right into Stillwater Plantation, unit is on the right. From Buford, south on I-85, east on Pleasant Hill, right on Shackleford, left on Club, right into Stillwater Plantation, unit is on the right.
- Coordinates: 33.941293,-84.13957
School Information
- Elementary School: Ferguson
- Middle School: Louise Radloff
- High School: Meadowcreek
Taxes and HOA Information
- Parcel Number: R6202A003
- Tax Year: 2023
- Association Fee Includes: Maintenance Grounds, Pest Control, Reserve Fund, Sewer, Trash, Water
Virtual Tour
Parking
- Open Parking: No
Interior and Exterior Features
Interior Features
- Cooling: Electric
- Heating: Central, Forced Air
- Appliances: Dishwasher, Dryer, Electric Water Heater, Microwave, Refrigerator, Washer
- Basement: None
- Fireplace Features: Wood Burning Stove
- Flooring: Vinyl
- Interior Features: Split Bedroom Plan, Vaulted Ceiling(s), Walk-In Closet(s)
- Levels/Stories: Two
- Window Features: Window Treatments
- Kitchen Features: Breakfast Bar, Pantry
- Foundation: Slab
- Main Bedrooms: 1
- Bathrooms Total Integer: 2
- Main Full Baths: 1
- Bathrooms Total Decimal: 2
Exterior Features
- Construction Materials: Concrete
- Pool Features: In Ground
- Roof Type: Composition
- Laundry Features: Laundry Closet
- Pool Private: No
Property
Utilities
- Sewer: Public Sewer
- Utilities: Cable Available, Electricity Available, Phone Available, Sewer Available, Underground Utilities, Water Available
- Water Source: Public
Property and Assessments
- Home Warranty: Yes
- Property Condition: Resale
Green Features
Lot Information
- Common Walls: 2+ Common Walls
- Lot Features: Level
Multi Family
- Number of Units To Be Built: Square Feet
Rental
Rent Information
- Land Lease: Yes
Public Records for 4234 Stillwater Drive
Tax Record
- 2023$2,240.00 ($186.67 / month)
Home Facts
- Beds2
- Baths2
- StoriesTwo
- Lot Size0.0100 Acres
- StyleLoft,Condominium
- Year Built1985
- APNR6202A003
- CountyGwinnett
- Fireplaces1


