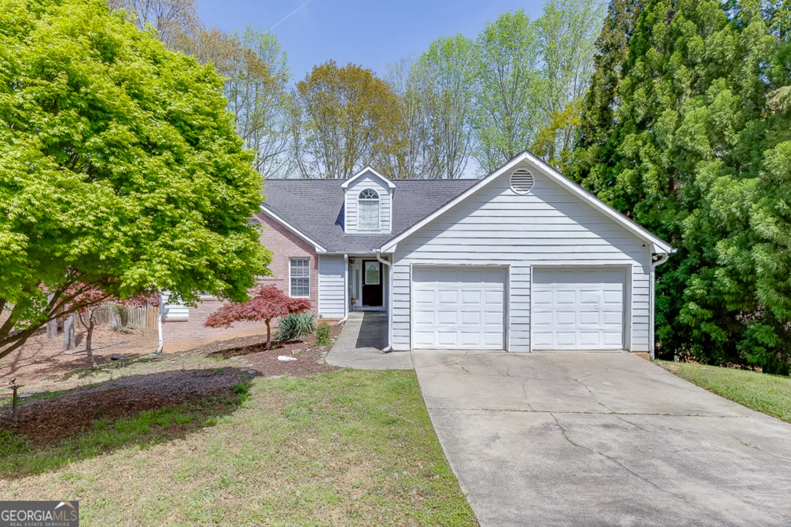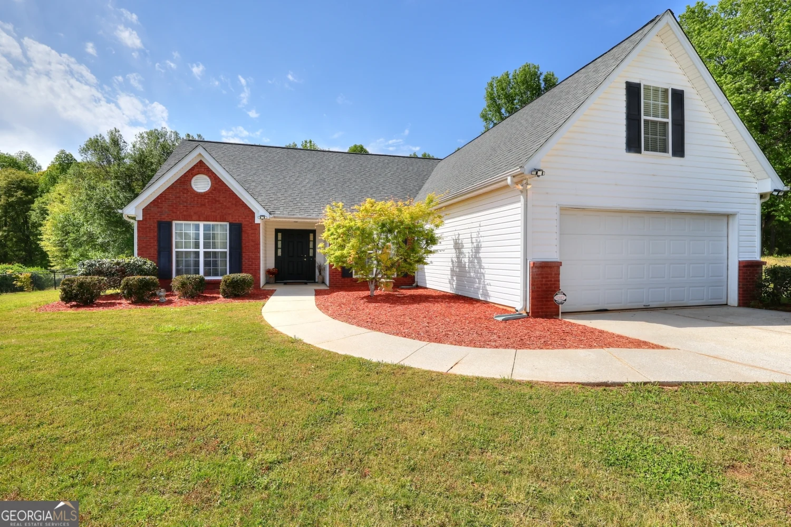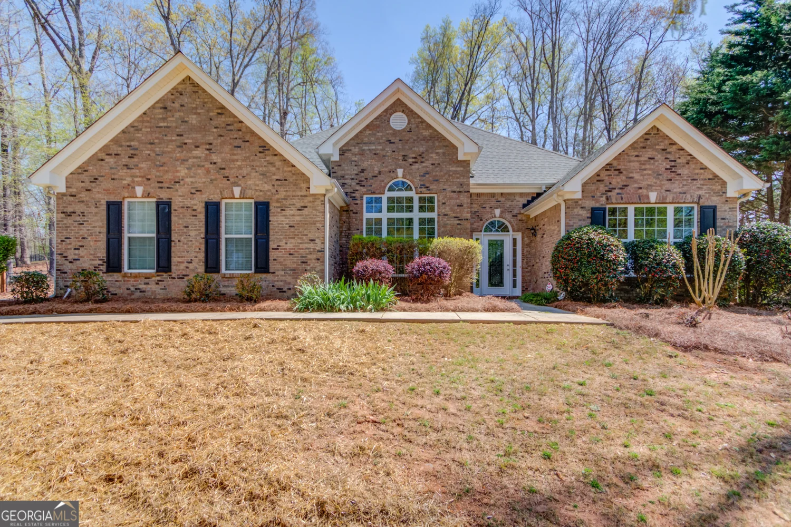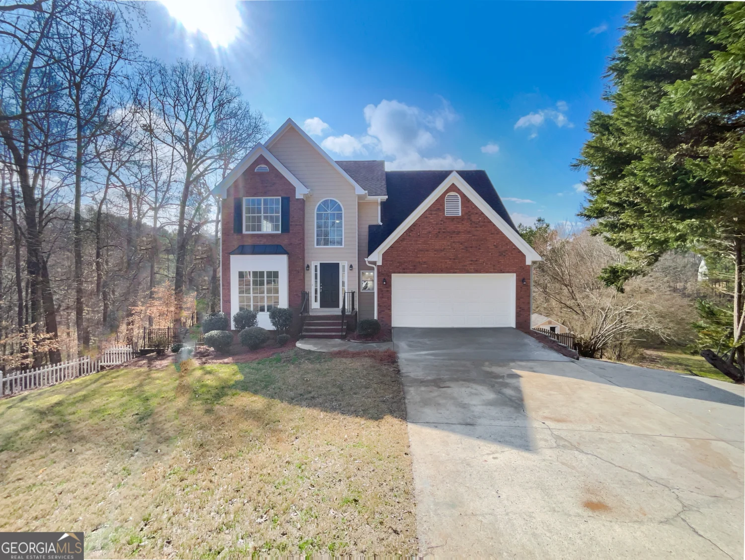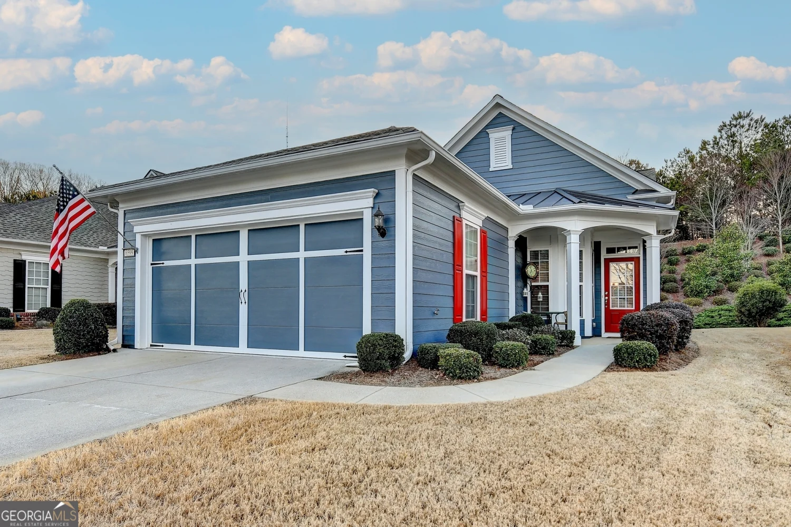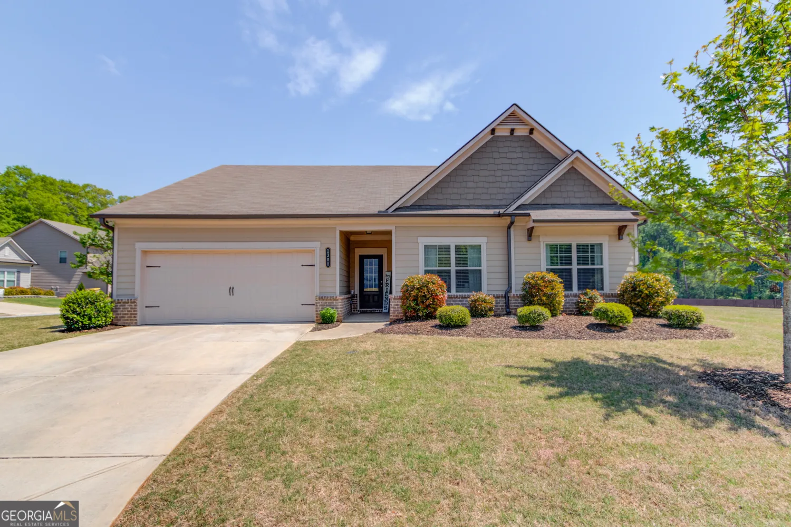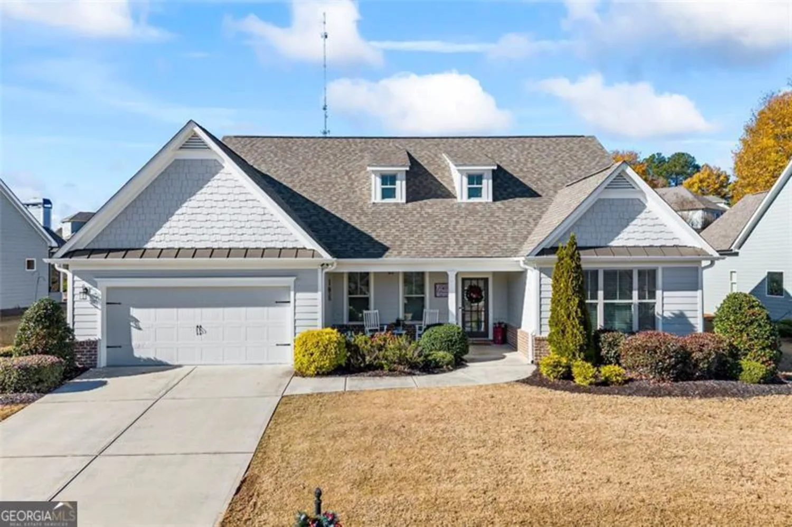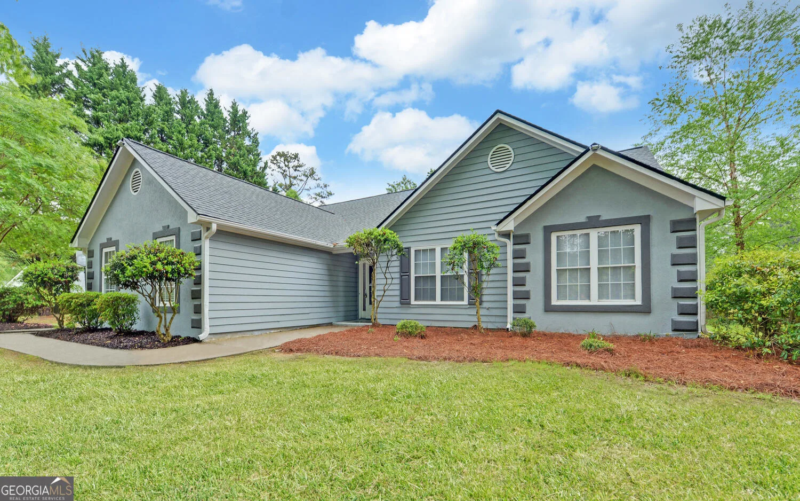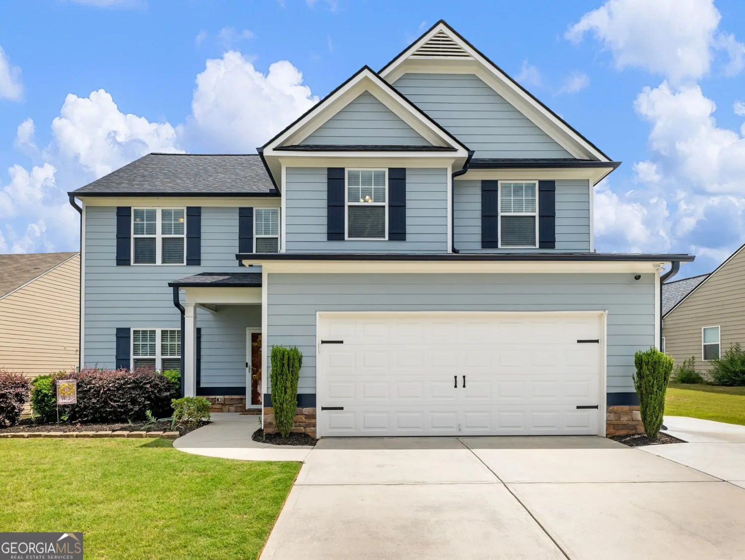57 huntley trace 8Hoschton, GA 30548
57 huntley trace 8Hoschton, GA 30548
Description
**** Up to 16K in CC**** Welcome to Cambridge at Towne Center, one of Rockhaven Homes' newest and most exquisite communities. Experience affordable luxury living with outstanding amenities, including a pool and cabana. The 'Edmund' floorplan offers a blend of style and functionality, featuring: - Open floorplan concept - Modern luxuries such as granite countertops - Stainless steel appliances - 42-inch white cabinets with crown molding the townhome includes a spacious owner's suite with a bathroom featuring double vanities and an oversized walk-in closet, along with two additional bedrooms, a full bathroom, and a half bathroom, 2car Garage. Available for move-in Dec. Contact our agent for details on builder's incentives. Note: Photos are representative of the model and may not reflect the actual home.
Property Details for 57 Huntley Trace 8
- Subdivision ComplexCambridge Towne Center
- Architectural StyleTraditional
- Parking FeaturesGarage, Garage Door Opener
- Property AttachedYes
LISTING UPDATED:
- StatusActive
- MLS #10518204
- Days on Site1
- HOA Fees$1,440 / month
- MLS TypeResidential
- Year Built2025
- CountryJackson
LISTING UPDATED:
- StatusActive
- MLS #10518204
- Days on Site1
- HOA Fees$1,440 / month
- MLS TypeResidential
- Year Built2025
- CountryJackson
Building Information for 57 Huntley Trace 8
- StoriesTwo
- Year Built2025
- Lot Size0.0000 Acres
Payment Calculator
Term
Interest
Home Price
Down Payment
The Payment Calculator is for illustrative purposes only. Read More
Property Information for 57 Huntley Trace 8
Summary
Location and General Information
- Community Features: Clubhouse, Pool
- Directions: 57 Huntley Trace, Hoschton GA 30548. Travel I-85 North Take exit 129 and turn right onto GA-53 toward Braselton/ Hoschton. Turn left onto Towne Center Pkwy a 1.5 mile ahead. Cambridge at Towne Center will be on the right
- Coordinates: 34.093391,-83.756181
School Information
- Elementary School: West Jackson
- Middle School: West Jackson
- High School: Jackson County
Taxes and HOA Information
- Parcel Number: 120H 008
- Tax Year: 2025
- Association Fee Includes: Maintenance Grounds, Swimming
- Tax Lot: 8
Virtual Tour
Parking
- Open Parking: No
Interior and Exterior Features
Interior Features
- Cooling: Attic Fan, Ceiling Fan(s), Central Air, Electric
- Heating: Central, Electric
- Appliances: Dishwasher, Disposal, Electric Water Heater
- Basement: None
- Flooring: Carpet, Hardwood
- Interior Features: Double Vanity, High Ceilings
- Levels/Stories: Two
- Window Features: Double Pane Windows
- Kitchen Features: Kitchen Island, Pantry, Solid Surface Counters
- Foundation: Slab
- Total Half Baths: 1
- Bathrooms Total Integer: 3
- Bathrooms Total Decimal: 2
Exterior Features
- Construction Materials: Concrete
- Patio And Porch Features: Patio
- Pool Features: In Ground
- Roof Type: Other
- Security Features: Smoke Detector(s)
- Laundry Features: Upper Level
- Pool Private: No
Property
Utilities
- Sewer: Public Sewer
- Utilities: Cable Available, Electricity Available, Phone Available, Sewer Available, Underground Utilities, Water Available
- Water Source: Public
- Electric: 220 Volts
Property and Assessments
- Home Warranty: Yes
- Property Condition: New Construction
Green Features
- Green Energy Efficient: Appliances
Lot Information
- Common Walls: 2+ Common Walls
- Lot Features: Level
Multi Family
- # Of Units In Community: 8
- Number of Units To Be Built: Square Feet
Rental
Rent Information
- Land Lease: Yes
- Occupant Types: Vacant
Public Records for 57 Huntley Trace 8
Tax Record
- 2025$0.00 ($0.00 / month)
Home Facts
- Beds3
- Baths2
- StoriesTwo
- Lot Size0.0000 Acres
- StyleTownhouse
- Year Built2025
- APN120H 008
- CountyJackson


