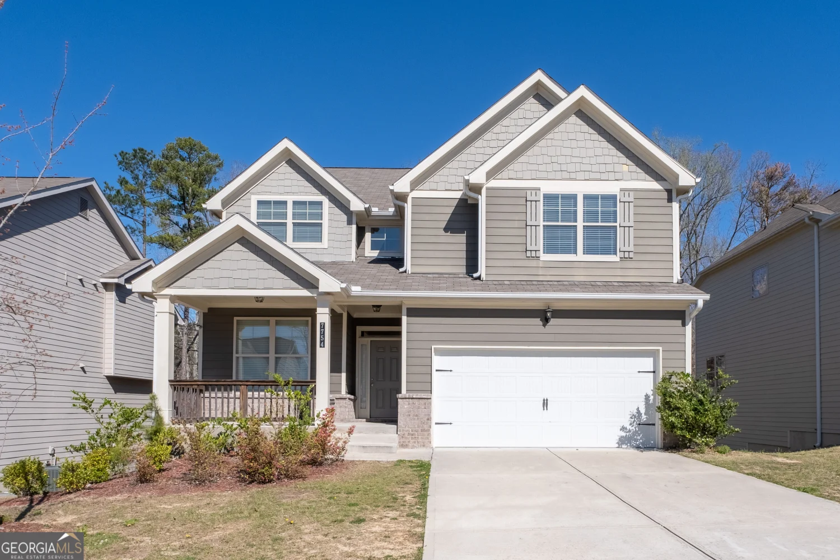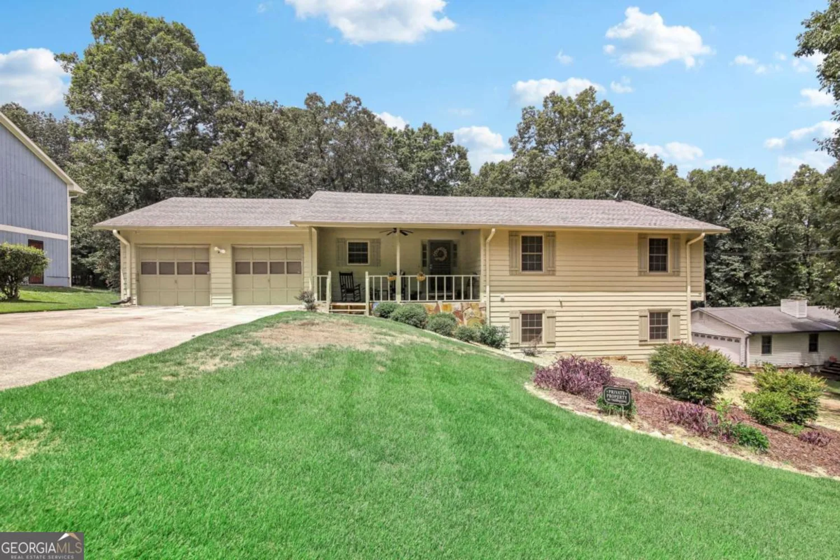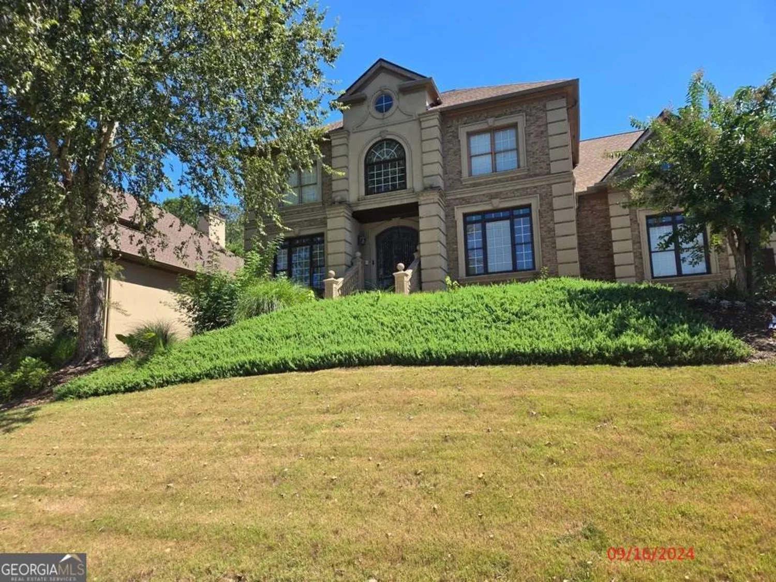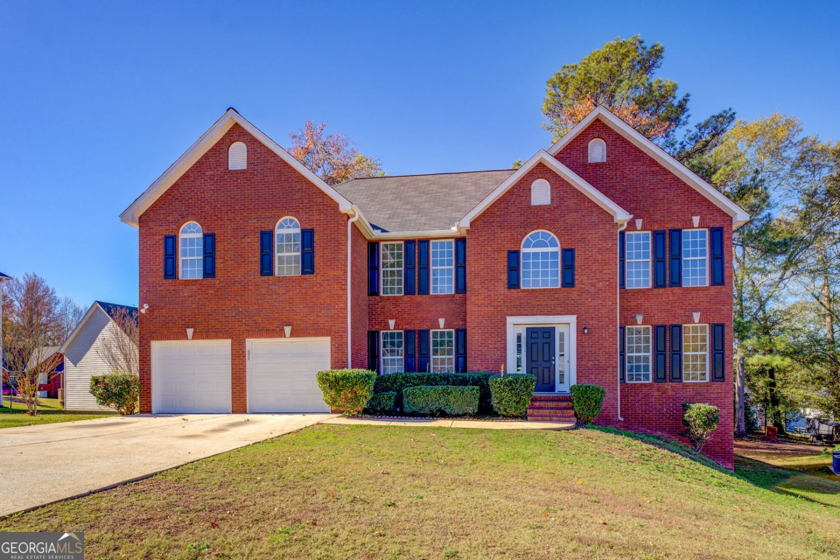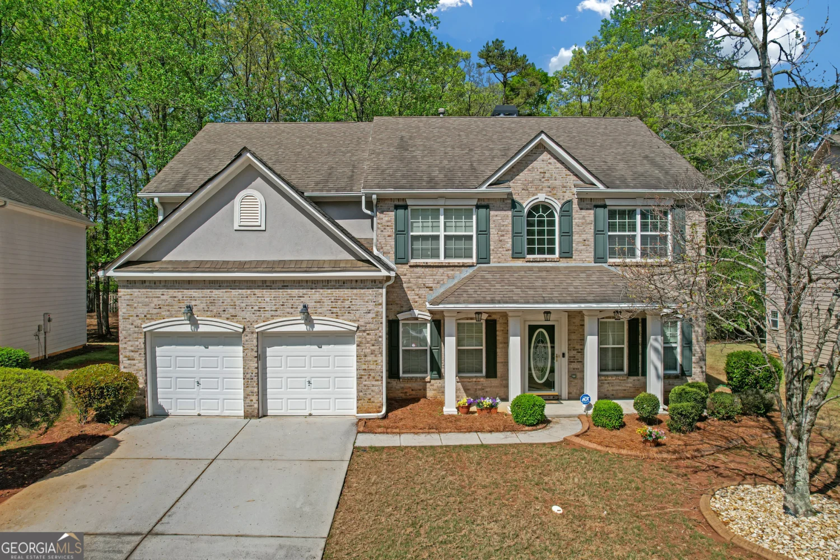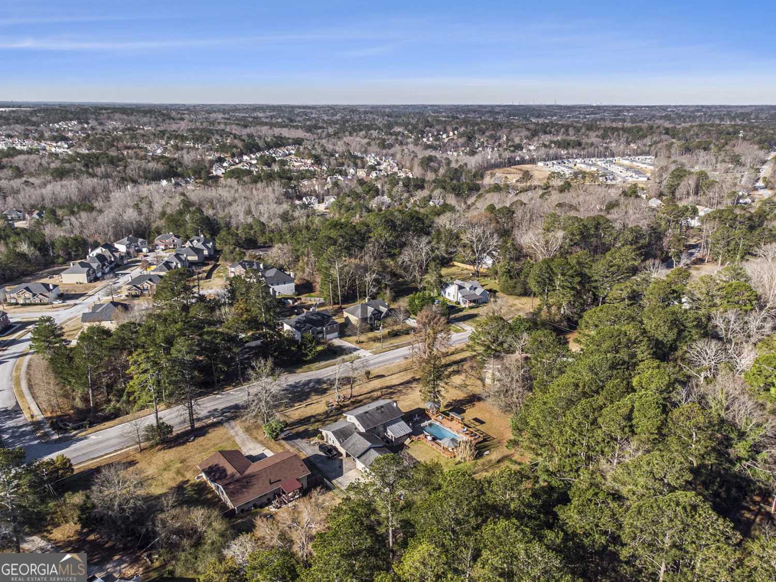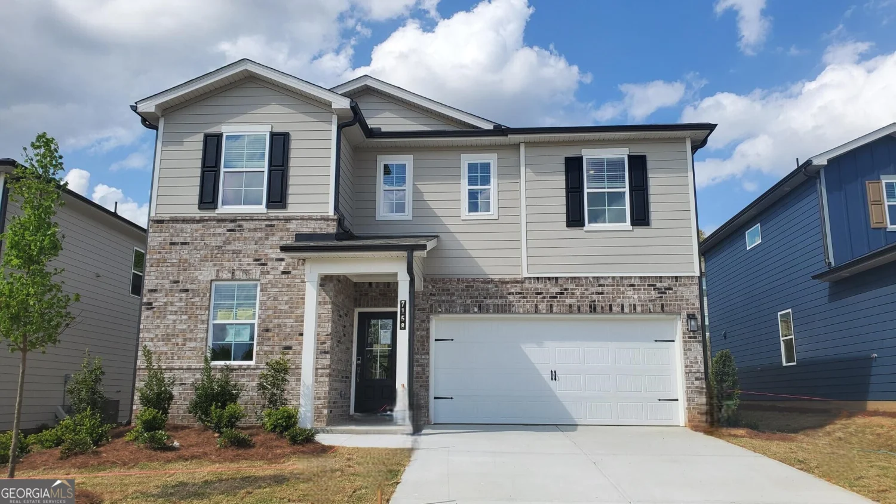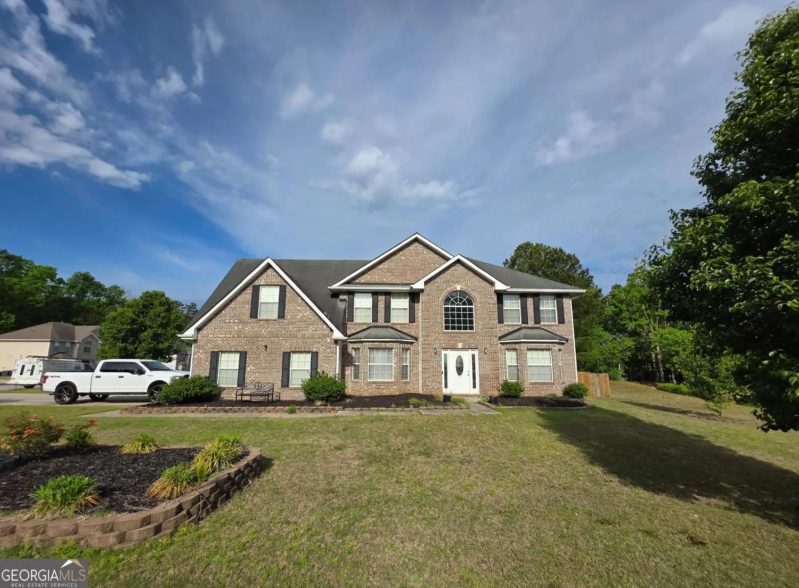3539 evans mill roadLithonia, GA 30038
3539 evans mill roadLithonia, GA 30038
Description
Discover the perfect blend of vintage elegance and modern potential in this stunning mid-century brick multi-level home. Nestled in an exquisite 2.2 acre lot overlooking a serene private creek, this property offers 5 spacious bedrooms and 3 baths, including a finished basement with bath. This property is a rare gem, offering the flexibility to preserve its mid-century charm, renovate to modern standards, or create a brand new masterpiece. Don't miss the opportunity to make this unique home your own!
Property Details for 3539 Evans Mill Road
- Subdivision ComplexWilliam Kluth
- Architectural StyleBrick 3 Side, Traditional
- ExteriorOther
- Num Of Parking Spaces2
- Parking FeaturesAttached, Garage, Kitchen Level, Side/Rear Entrance
- Property AttachedYes
LISTING UPDATED:
- StatusActive
- MLS #10518227
- Days on Site15
- Taxes$4,919 / year
- MLS TypeResidential
- Year Built1966
- Lot Size2.20 Acres
- CountryDeKalb
LISTING UPDATED:
- StatusActive
- MLS #10518227
- Days on Site15
- Taxes$4,919 / year
- MLS TypeResidential
- Year Built1966
- Lot Size2.20 Acres
- CountryDeKalb
Building Information for 3539 Evans Mill Road
- StoriesMulti/Split
- Year Built1966
- Lot Size2.2000 Acres
Payment Calculator
Term
Interest
Home Price
Down Payment
The Payment Calculator is for illustrative purposes only. Read More
Property Information for 3539 Evans Mill Road
Summary
Location and General Information
- Community Features: None
- Directions: Please use GPS.
- Coordinates: 33.68416,-84.135208
School Information
- Elementary School: Flat Rock
- Middle School: Lithonia
- High School: Lithonia
Taxes and HOA Information
- Parcel Number: 16 108 01 010
- Tax Year: 2024
- Association Fee Includes: None
Virtual Tour
Parking
- Open Parking: No
Interior and Exterior Features
Interior Features
- Cooling: Ceiling Fan(s), Central Air
- Heating: Forced Air, Natural Gas
- Appliances: Dishwasher, Other
- Basement: Bath Finished, Daylight, Exterior Entry, Finished, Full, Interior Entry
- Fireplace Features: Masonry
- Flooring: Hardwood
- Interior Features: Double Vanity, Other, Walk-In Closet(s)
- Levels/Stories: Multi/Split
- Kitchen Features: Breakfast Area
- Bathrooms Total Integer: 3
- Bathrooms Total Decimal: 3
Exterior Features
- Construction Materials: Brick, Other
- Patio And Porch Features: Screened
- Roof Type: Composition
- Laundry Features: In Basement
- Pool Private: No
Property
Utilities
- Sewer: Public Sewer
- Utilities: Electricity Available, Natural Gas Available, Sewer Available, Water Available
- Water Source: Public
Property and Assessments
- Home Warranty: Yes
- Property Condition: Fixer
Green Features
Lot Information
- Above Grade Finished Area: 2263
- Common Walls: No Common Walls
- Lot Features: Sloped
Multi Family
- Number of Units To Be Built: Square Feet
Rental
Rent Information
- Land Lease: Yes
Public Records for 3539 Evans Mill Road
Tax Record
- 2024$4,919.00 ($409.92 / month)
Home Facts
- Beds5
- Baths3
- Total Finished SqFt2,263 SqFt
- Above Grade Finished2,263 SqFt
- StoriesMulti/Split
- Lot Size2.2000 Acres
- StyleSingle Family Residence
- Year Built1966
- APN16 108 01 010
- CountyDeKalb
- Fireplaces1


