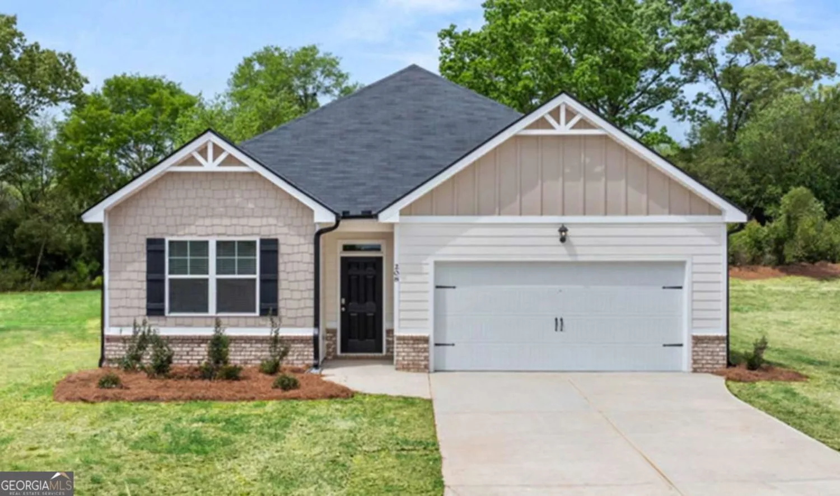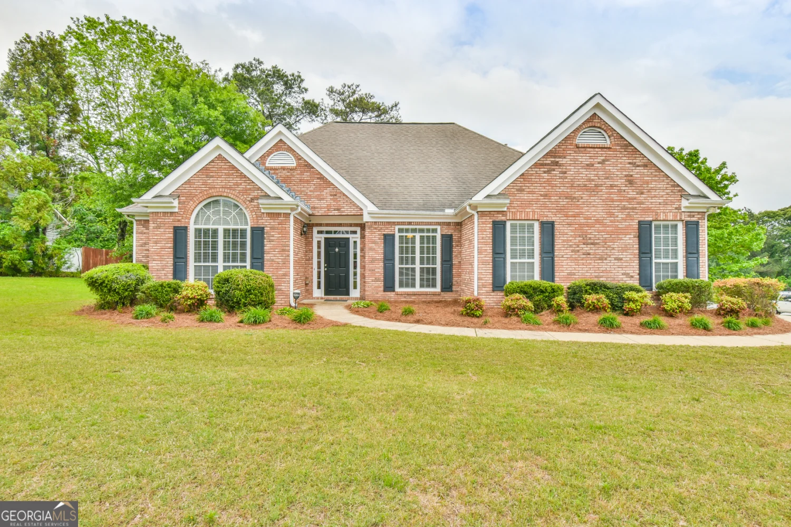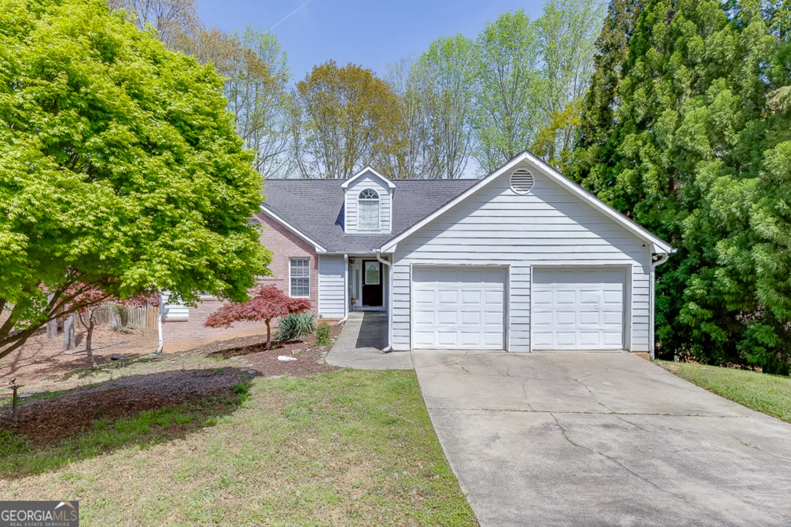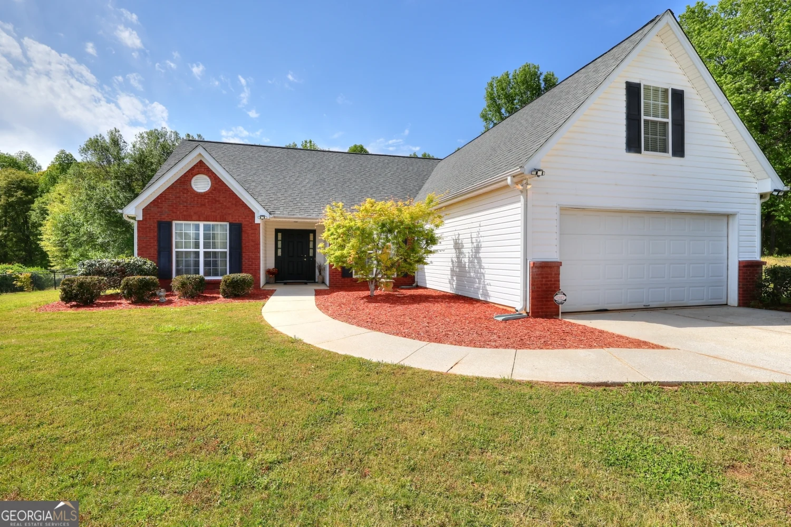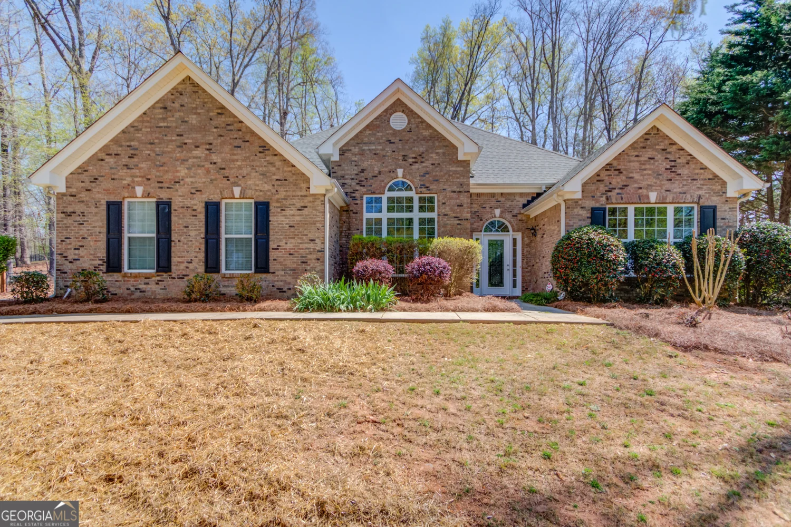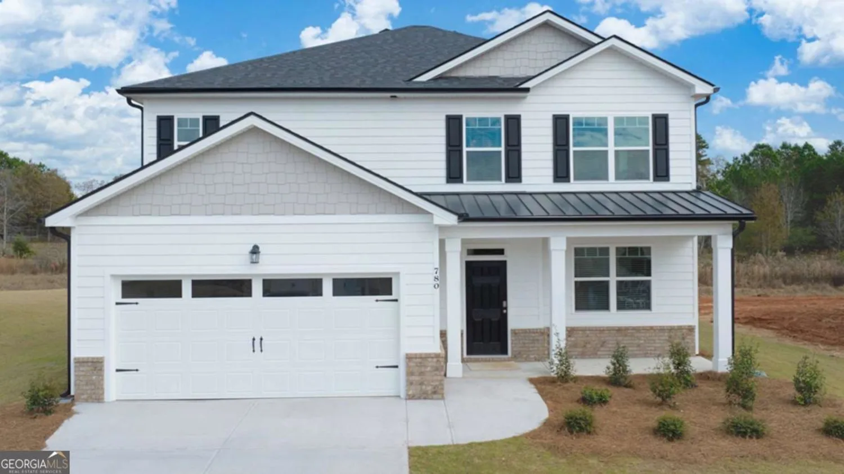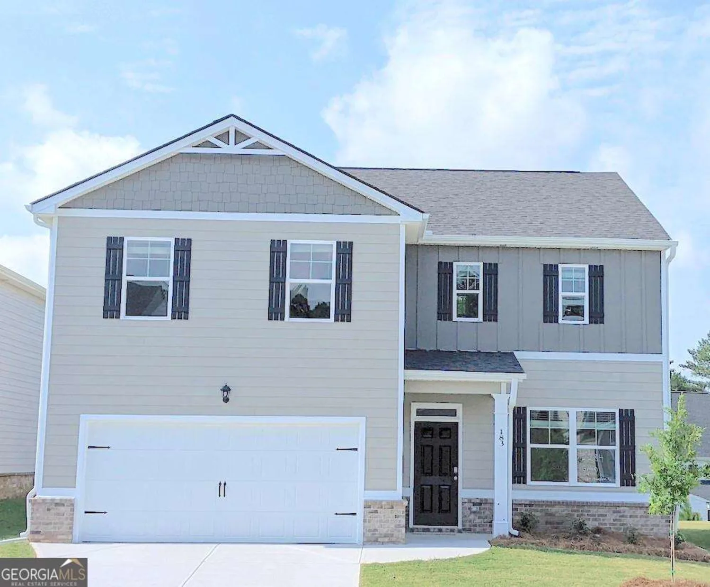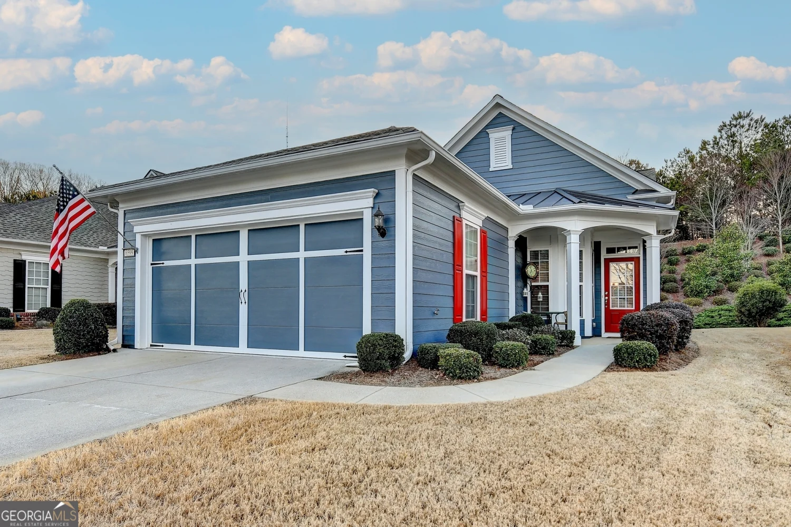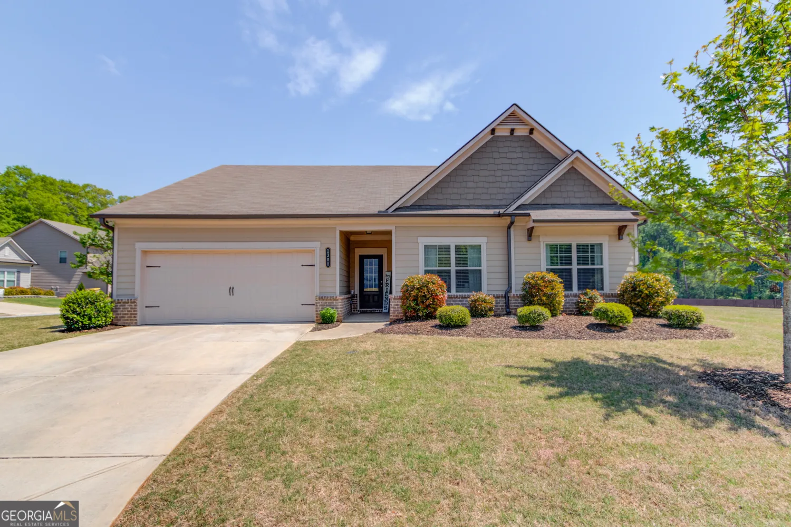45 huntley trace 6Hoschton, GA 30548
45 huntley trace 6Hoschton, GA 30548
Description
WELCOME TO CAMBRIDGE AT TOWNE CENTER IN HOSCHTON!! ****Special Offer Up to 16K in CC**** Restrictions Apply. Cambridge at Towne Center is one of Rockhaven Homes newer communities! This Beautiful Community offers you Affordable Luxury Living Space with amenities such as a pool and cabana! The 'Edmund' floorplan boasts gorgeous upgrades and features an open floorplan concept with modern luxuries including but not limited to, Granite Countertops, Stainless Steel Appliances, and 42-inch cabinets with Crown Molding! This interior townhome also showcases a spacious owner's suite, a bathroom with Double Vanities and an oversized Walk-in closet! There are two secondary bedrooms, an additional full and half bathroom. Home is Move-In Ready Now! Stock photos used. Actual home may vary.
Property Details for 45 Huntley Trace 6
- Subdivision ComplexCambridge Towne Center
- Architectural StyleTraditional
- Num Of Parking Spaces2
- Parking FeaturesAttached, Garage Door Opener, Garage
- Property AttachedYes
LISTING UPDATED:
- StatusActive
- MLS #10518250
- Days on Site1
- HOA Fees$1,440 / month
- MLS TypeResidential
- Year Built2025
- Lot Size0.10 Acres
- CountryJackson
LISTING UPDATED:
- StatusActive
- MLS #10518250
- Days on Site1
- HOA Fees$1,440 / month
- MLS TypeResidential
- Year Built2025
- Lot Size0.10 Acres
- CountryJackson
Building Information for 45 Huntley Trace 6
- StoriesTwo
- Year Built2025
- Lot Size0.1000 Acres
Payment Calculator
Term
Interest
Home Price
Down Payment
The Payment Calculator is for illustrative purposes only. Read More
Property Information for 45 Huntley Trace 6
Summary
Location and General Information
- Community Features: Pool, Street Lights
- Directions: Use GPS Address: Towne Center Pkwy, Hoschton GA 30548. Travel I-85 North Take exit 129 and turn right onto GA-53 toward Braselton/ Hoschton. Travel approx 1.5 miles then Turn left onto Towne Center Pkwy. Cambridge at Towne Center will be on the right.
- Coordinates: 34.093532,-83.756251
School Information
- Elementary School: West Jackson
- Middle School: West Jackson
- High School: Jackson County
Taxes and HOA Information
- Parcel Number: 120H 006
- Tax Year: 2025
- Association Fee Includes: Other
- Tax Lot: 6
Virtual Tour
Parking
- Open Parking: No
Interior and Exterior Features
Interior Features
- Cooling: Ceiling Fan(s), Central Air, Zoned
- Heating: Electric, Central
- Appliances: Electric Water Heater, Dishwasher, Disposal, Microwave, Oven/Range (Combo), Stainless Steel Appliance(s)
- Basement: None
- Flooring: Carpet, Laminate, Vinyl
- Interior Features: High Ceilings, Double Vanity
- Levels/Stories: Two
- Window Features: Double Pane Windows
- Kitchen Features: Kitchen Island, Pantry
- Foundation: Slab
- Total Half Baths: 1
- Bathrooms Total Integer: 3
- Bathrooms Total Decimal: 2
Exterior Features
- Construction Materials: Concrete
- Patio And Porch Features: Patio
- Roof Type: Composition
- Security Features: Smoke Detector(s)
- Laundry Features: Upper Level
- Pool Private: No
Property
Utilities
- Sewer: Public Sewer
- Utilities: Underground Utilities, Cable Available, Electricity Available, Phone Available, Sewer Available, Water Available
- Water Source: Public
Property and Assessments
- Home Warranty: Yes
- Property Condition: New Construction
Green Features
- Green Energy Efficient: Thermostat, Appliances, Water Heater
Lot Information
- Common Walls: 2+ Common Walls
- Lot Features: Level, Private
Multi Family
- # Of Units In Community: 6
- Number of Units To Be Built: Square Feet
Rental
Rent Information
- Land Lease: Yes
- Occupant Types: Vacant
Public Records for 45 Huntley Trace 6
Tax Record
- 2025$0.00 ($0.00 / month)
Home Facts
- Beds4
- Baths2
- StoriesTwo
- Lot Size0.1000 Acres
- StyleTownhouse
- Year Built2025
- APN120H 006
- CountyJackson


