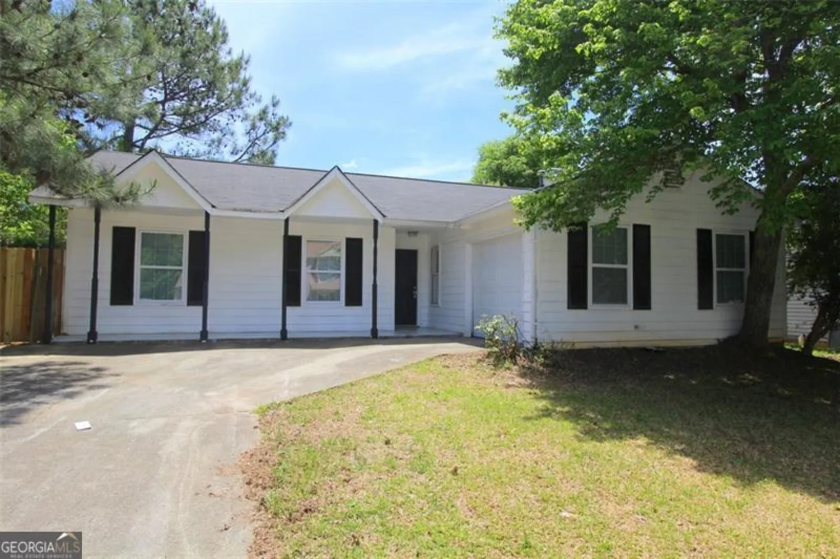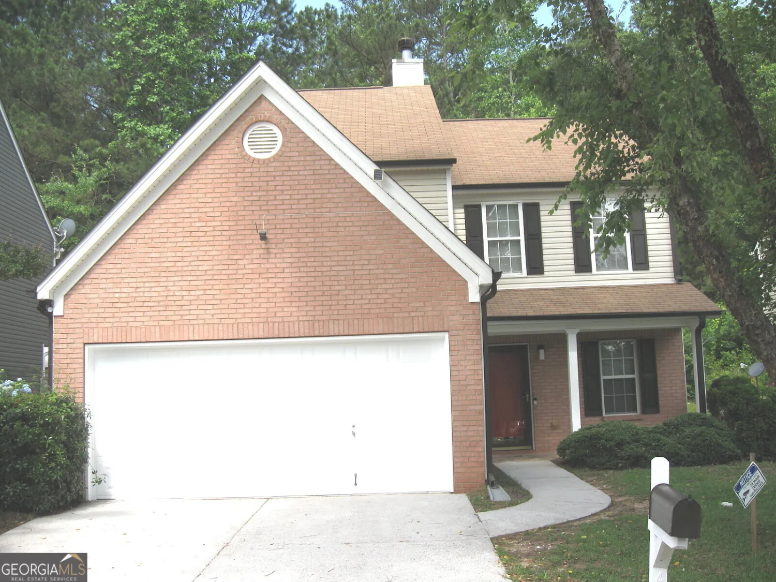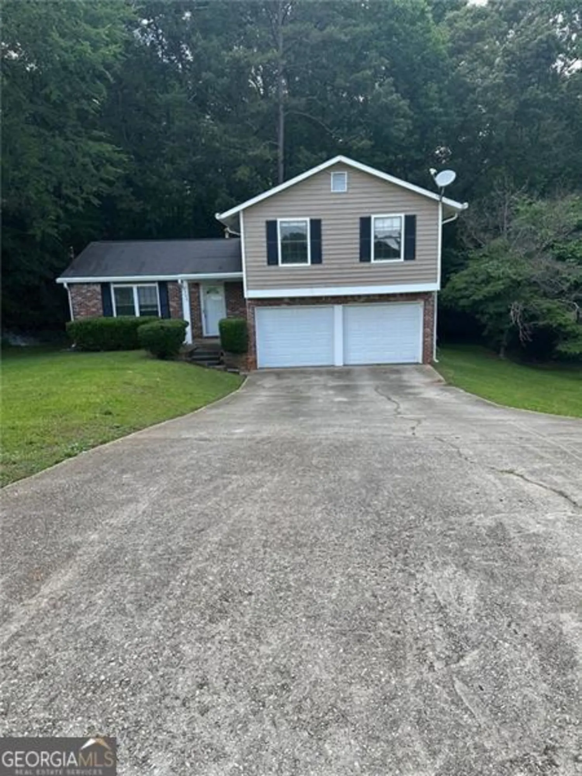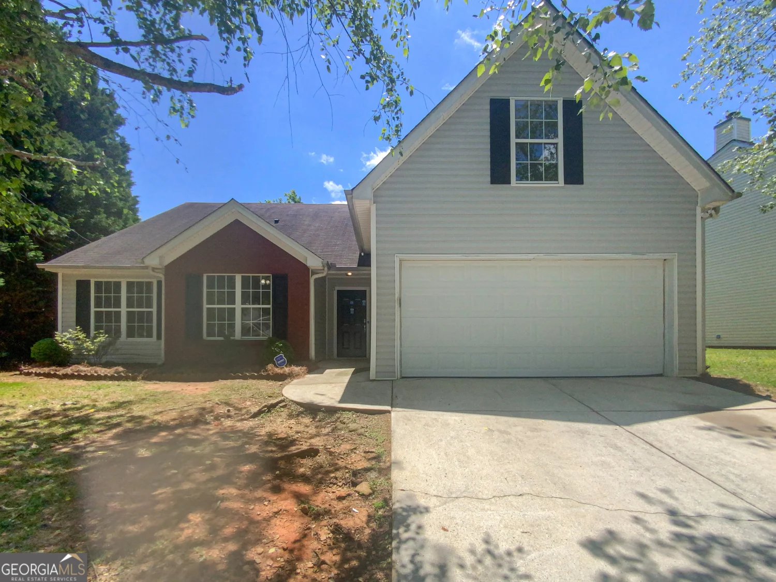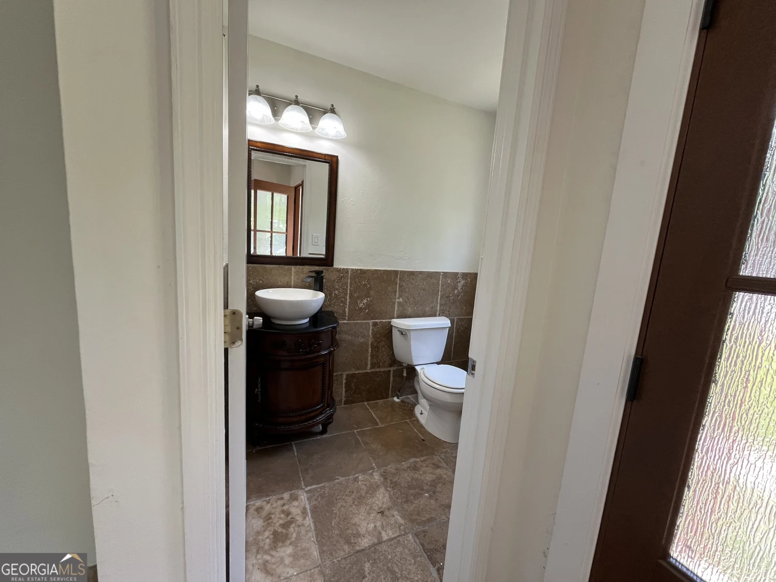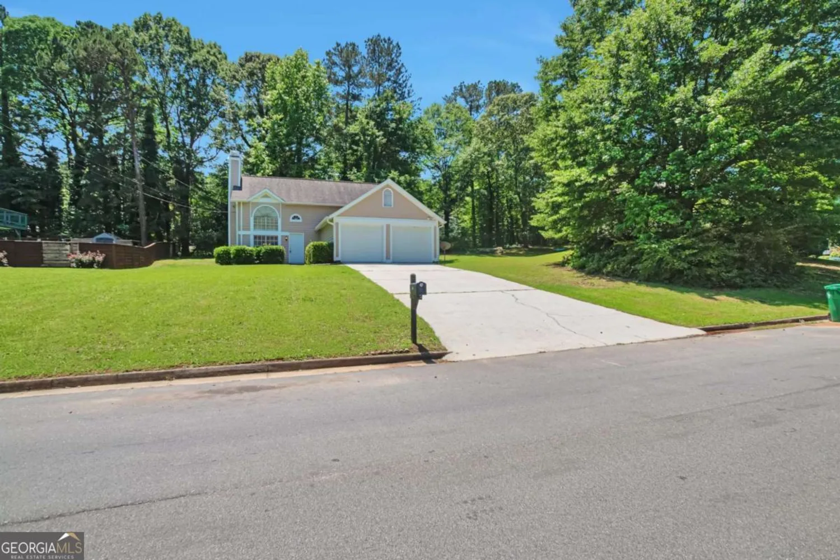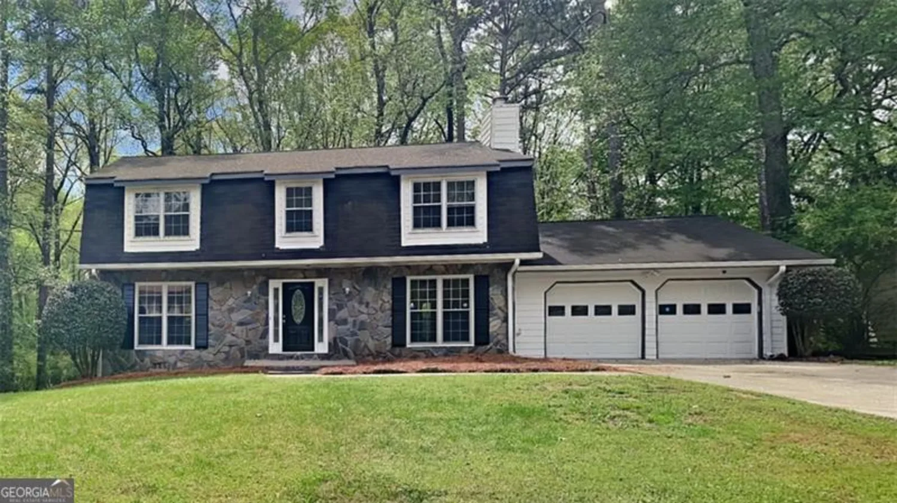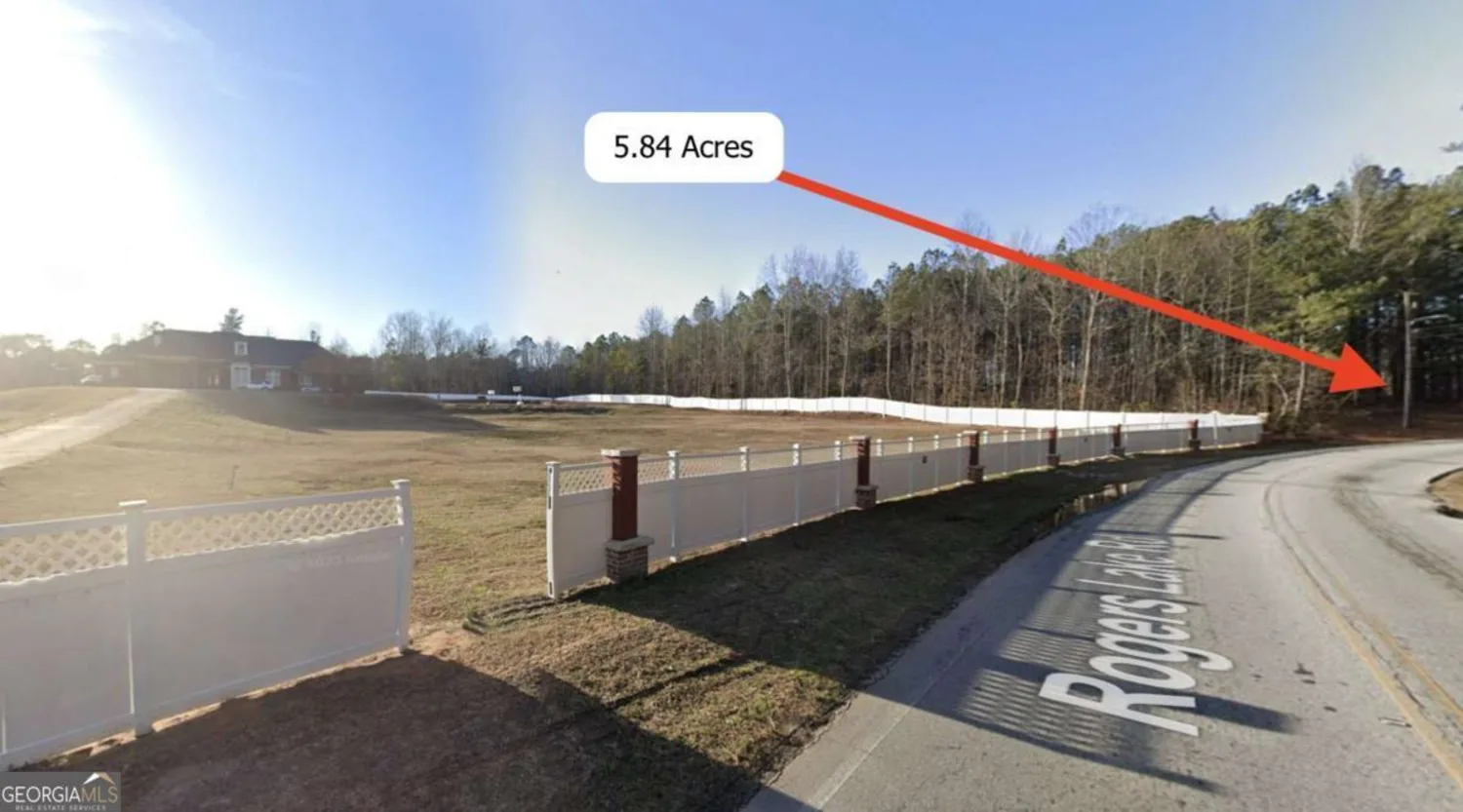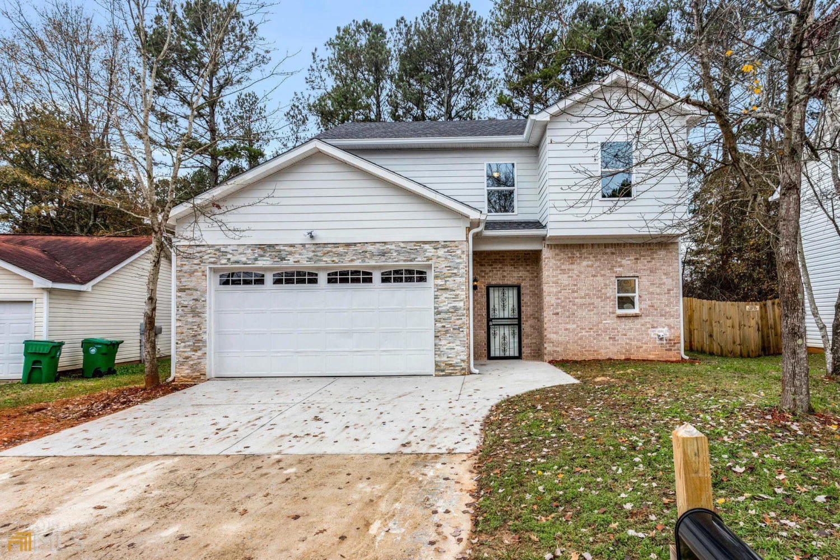4954 river overlook wayLithonia, GA 30038
4954 river overlook wayLithonia, GA 30038
Description
Welcome to this beautifully updated 3-bedroom, 2-bath ranch in the quiet and convenient Riverbend Overlook community. Featuring fresh carpet and paint throughout, this home is move-in ready with a warm and inviting feel. The kitchen is equipped with classic white cabinetry, granite countertops, stainless steel appliances, and durable tile flooring that extends into all wet areas. The spacious family room offers a cozy fireplace flanked by built-in shelving perfect for displaying books, d cor, or family photos. Retreat to the large primary suite complete with a luxurious en-suite bath featuring a whirlpool tub. A versatile bonus room just off the garage and dining area is ideal for a home office, hobby space, or playroom. Enjoy morning coffee on the charming front porch or unwind in the peaceful, private rear patio ideal for quiet evenings or outdoor entertaining. Conveniently located near shopping, dining, and major highways, this home offers comfort, space, and functionality all in one. Schedule your private showing today!
Property Details for 4954 River Overlook Way
- Subdivision ComplexRiverbend Overlook
- Architectural StyleRanch
- Parking FeaturesAttached, Garage
- Property AttachedYes
LISTING UPDATED:
- StatusActive
- MLS #10518318
- Days on Site25
- Taxes$4,747 / year
- HOA Fees$150 / month
- MLS TypeResidential
- Year Built2000
- Lot Size0.31 Acres
- CountryDeKalb
LISTING UPDATED:
- StatusActive
- MLS #10518318
- Days on Site25
- Taxes$4,747 / year
- HOA Fees$150 / month
- MLS TypeResidential
- Year Built2000
- Lot Size0.31 Acres
- CountryDeKalb
Building Information for 4954 River Overlook Way
- StoriesOne
- Year Built2000
- Lot Size0.3100 Acres
Payment Calculator
Term
Interest
Home Price
Down Payment
The Payment Calculator is for illustrative purposes only. Read More
Property Information for 4954 River Overlook Way
Summary
Location and General Information
- Community Features: Street Lights
- Directions: Use GPS
- Coordinates: 33.632692,-84.131936
School Information
- Elementary School: Murphy Candler
- Middle School: Salem
- High School: Martin Luther King Jr
Taxes and HOA Information
- Parcel Number: 11 231 01 127
- Tax Year: 2024
- Association Fee Includes: Other
- Tax Lot: 176
Virtual Tour
Parking
- Open Parking: No
Interior and Exterior Features
Interior Features
- Cooling: Ceiling Fan(s), Central Air, Electric
- Heating: Central, Forced Air, Natural Gas
- Appliances: Dishwasher, Gas Water Heater, Microwave
- Basement: None
- Fireplace Features: Factory Built, Family Room, Gas Starter
- Flooring: Carpet, Tile
- Interior Features: Bookcases, Split Bedroom Plan, Tray Ceiling(s), Vaulted Ceiling(s), Walk-In Closet(s)
- Levels/Stories: One
- Kitchen Features: Breakfast Bar, Pantry, Solid Surface Counters
- Foundation: Slab
- Main Bedrooms: 3
- Bathrooms Total Integer: 2
- Main Full Baths: 2
- Bathrooms Total Decimal: 2
Exterior Features
- Accessibility Features: Accessible Entrance
- Construction Materials: Vinyl Siding
- Patio And Porch Features: Patio, Porch
- Roof Type: Composition
- Security Features: Carbon Monoxide Detector(s)
- Laundry Features: In Hall, Laundry Closet
- Pool Private: No
Property
Utilities
- Sewer: Public Sewer
- Utilities: None
- Water Source: Public
Property and Assessments
- Home Warranty: Yes
- Property Condition: Resale
Green Features
Lot Information
- Above Grade Finished Area: 1518
- Common Walls: No Common Walls
- Lot Features: Level, Private
Multi Family
- Number of Units To Be Built: Square Feet
Rental
Rent Information
- Land Lease: Yes
Public Records for 4954 River Overlook Way
Tax Record
- 2024$4,747.00 ($395.58 / month)
Home Facts
- Beds3
- Baths2
- Total Finished SqFt1,518 SqFt
- Above Grade Finished1,518 SqFt
- StoriesOne
- Lot Size0.3100 Acres
- StyleSingle Family Residence
- Year Built2000
- APN11 231 01 127
- CountyDeKalb
- Fireplaces1


