4879 ardsley driveLithonia, GA 30038
4879 ardsley driveLithonia, GA 30038
Description
Don't hesitate to take advantage of this AWESOME home!! Very nice and spacious floorplan. This 4br/2ba is in move-in condition and features new LVP throughout the main level and brand new carpet upstairs in the bedrooms. Open foyer that welcomes you into the large and bright two story family room that leads to the separate dining room and kitchen area. The Dining room leads to the large eat-in kitchen with custom made cabinets, and stainless steel appliances. All of the bedrooms are a nice size. The master bedroom features a dual sink vanity with separate shower & garden tub. You will be minutes away from the schools, shopping, major highways, and Stone Crest Mall.
Property Details for 4879 Ardsley Drive
- Subdivision ComplexWoodstream
- Architectural StyleTraditional
- Num Of Parking Spaces2
- Parking FeaturesGarage, Garage Door Opener
- Property AttachedYes
- Waterfront FeaturesNo Dock Or Boathouse
LISTING UPDATED:
- StatusActive
- MLS #10535265
- Days on Site7
- Taxes$4,862 / year
- MLS TypeResidential
- Year Built1988
- Lot Size0.37 Acres
- CountryDeKalb
LISTING UPDATED:
- StatusActive
- MLS #10535265
- Days on Site7
- Taxes$4,862 / year
- MLS TypeResidential
- Year Built1988
- Lot Size0.37 Acres
- CountryDeKalb
Building Information for 4879 Ardsley Drive
- StoriesTwo
- Year Built1988
- Lot Size0.3700 Acres
Payment Calculator
Term
Interest
Home Price
Down Payment
The Payment Calculator is for illustrative purposes only. Read More
Property Information for 4879 Ardsley Drive
Summary
Location and General Information
- Community Features: None
- Directions: Use GPS
- Coordinates: 33.681674,-84.190097
School Information
- Elementary School: Browns Mill
- Middle School: Salem
- High School: Martin Luther King Jr
Taxes and HOA Information
- Parcel Number: 16 012 01 122
- Tax Year: 2024
- Association Fee Includes: None
Virtual Tour
Parking
- Open Parking: No
Interior and Exterior Features
Interior Features
- Cooling: Ceiling Fan(s), Central Air
- Heating: Forced Air
- Appliances: Dishwasher, Disposal, Microwave, Refrigerator
- Basement: None
- Fireplace Features: Family Room
- Flooring: Carpet
- Interior Features: Double Vanity, Master On Main Level, Roommate Plan
- Levels/Stories: Two
- Window Features: Double Pane Windows
- Kitchen Features: Breakfast Area
- Foundation: Slab
- Main Bedrooms: 1
- Bathrooms Total Integer: 2
- Main Full Baths: 1
- Bathrooms Total Decimal: 2
Exterior Features
- Construction Materials: Wood Siding
- Patio And Porch Features: Patio
- Roof Type: Composition
- Security Features: Smoke Detector(s)
- Laundry Features: Laundry Closet
- Pool Private: No
Property
Utilities
- Sewer: Public Sewer
- Utilities: Cable Available, Electricity Available, Natural Gas Available, Sewer Available, Water Available
- Water Source: Public
- Electric: 220 Volts
Property and Assessments
- Home Warranty: Yes
- Property Condition: Resale
Green Features
Lot Information
- Above Grade Finished Area: 1808
- Common Walls: No Common Walls
- Lot Features: Other
- Waterfront Footage: No Dock Or Boathouse
Multi Family
- Number of Units To Be Built: Square Feet
Rental
Rent Information
- Land Lease: Yes
- Occupant Types: Vacant
Public Records for 4879 Ardsley Drive
Tax Record
- 2024$4,862.00 ($405.17 / month)
Home Facts
- Beds4
- Baths2
- Total Finished SqFt1,808 SqFt
- Above Grade Finished1,808 SqFt
- StoriesTwo
- Lot Size0.3700 Acres
- StyleSingle Family Residence
- Year Built1988
- APN16 012 01 122
- CountyDeKalb
- Fireplaces1
Similar Homes
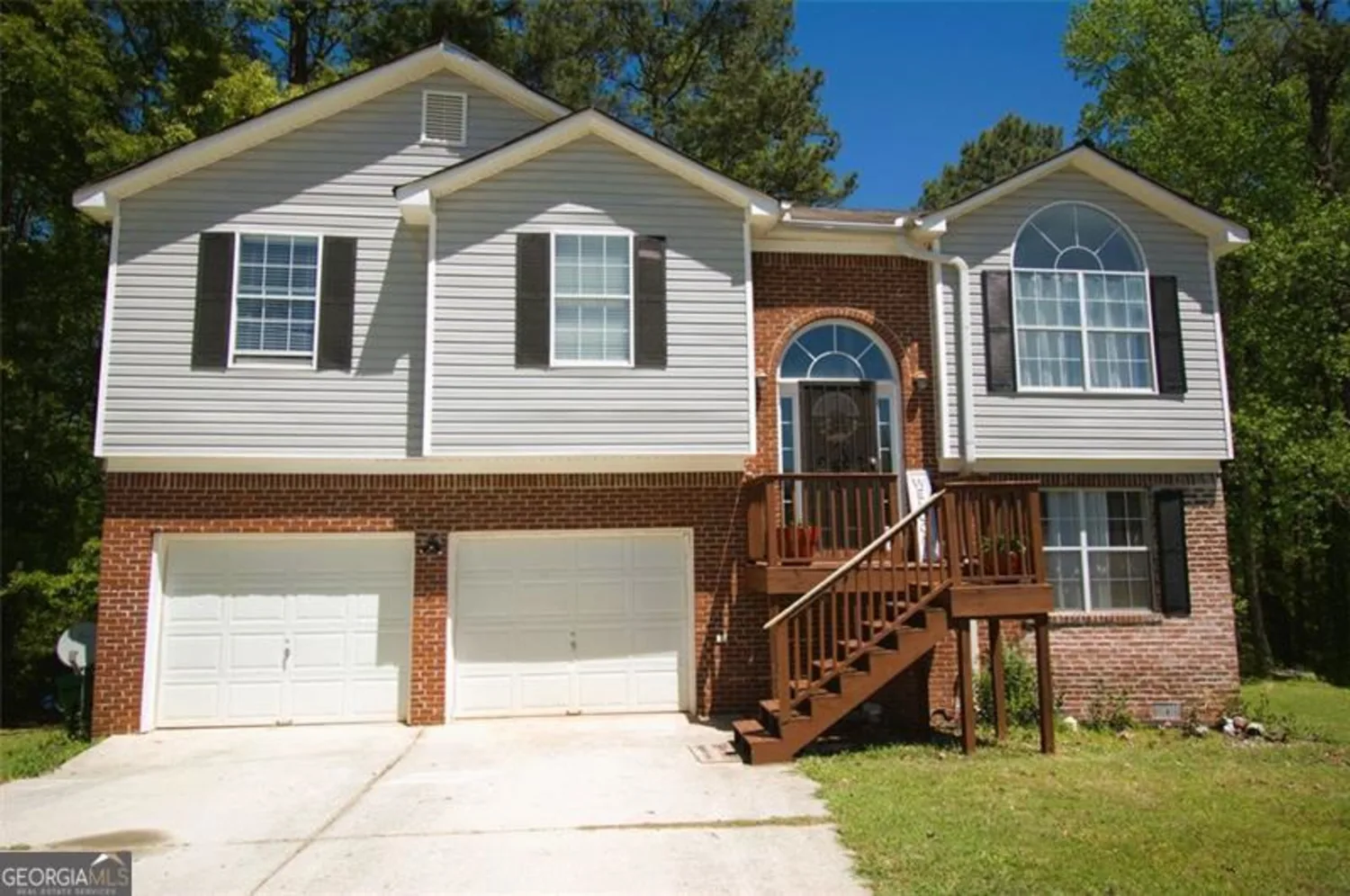
2176 COLD SPRINGS Circle
Lithonia, GA 30058
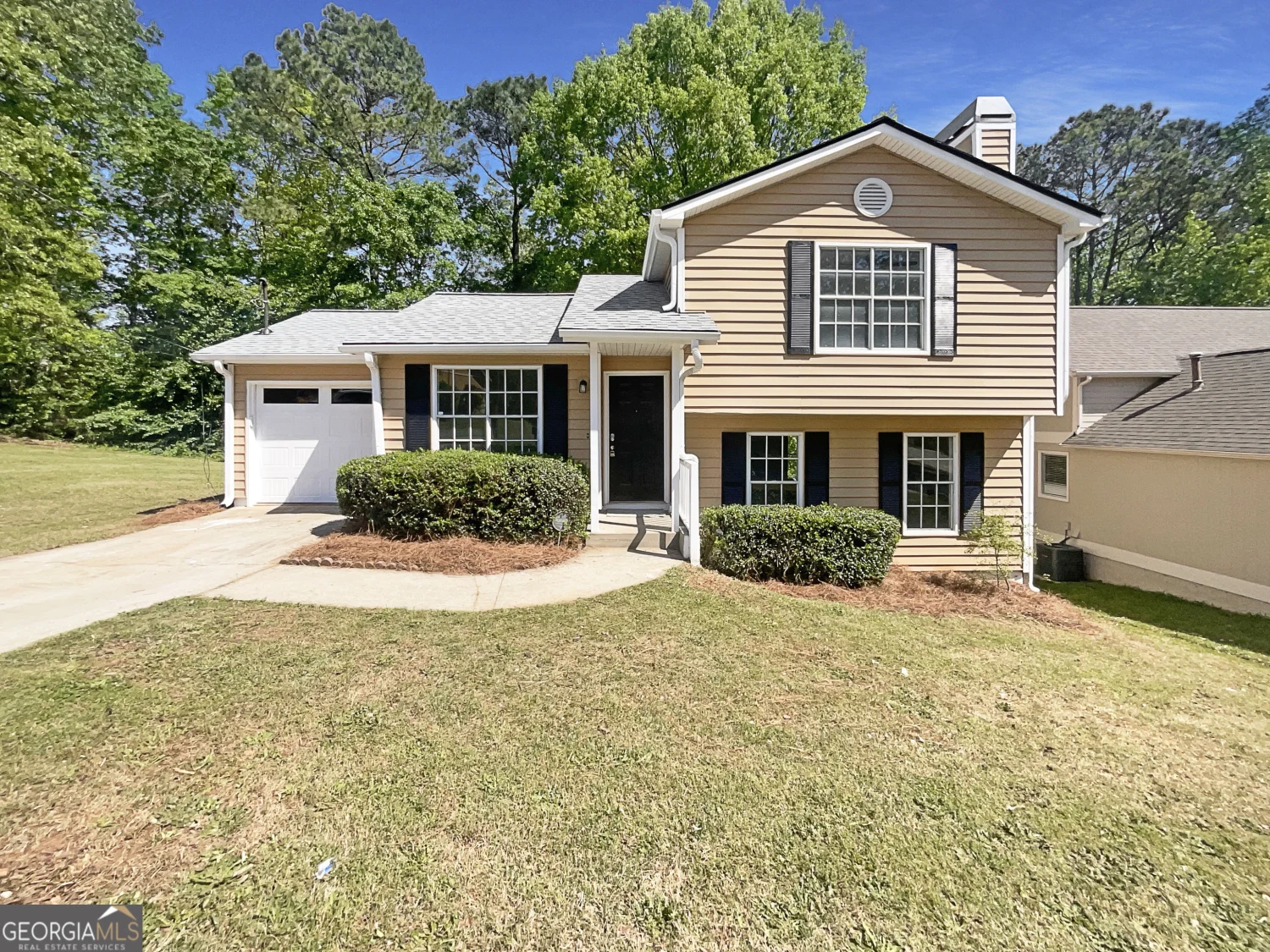
5537 Panola Place
Lithonia, GA 30058
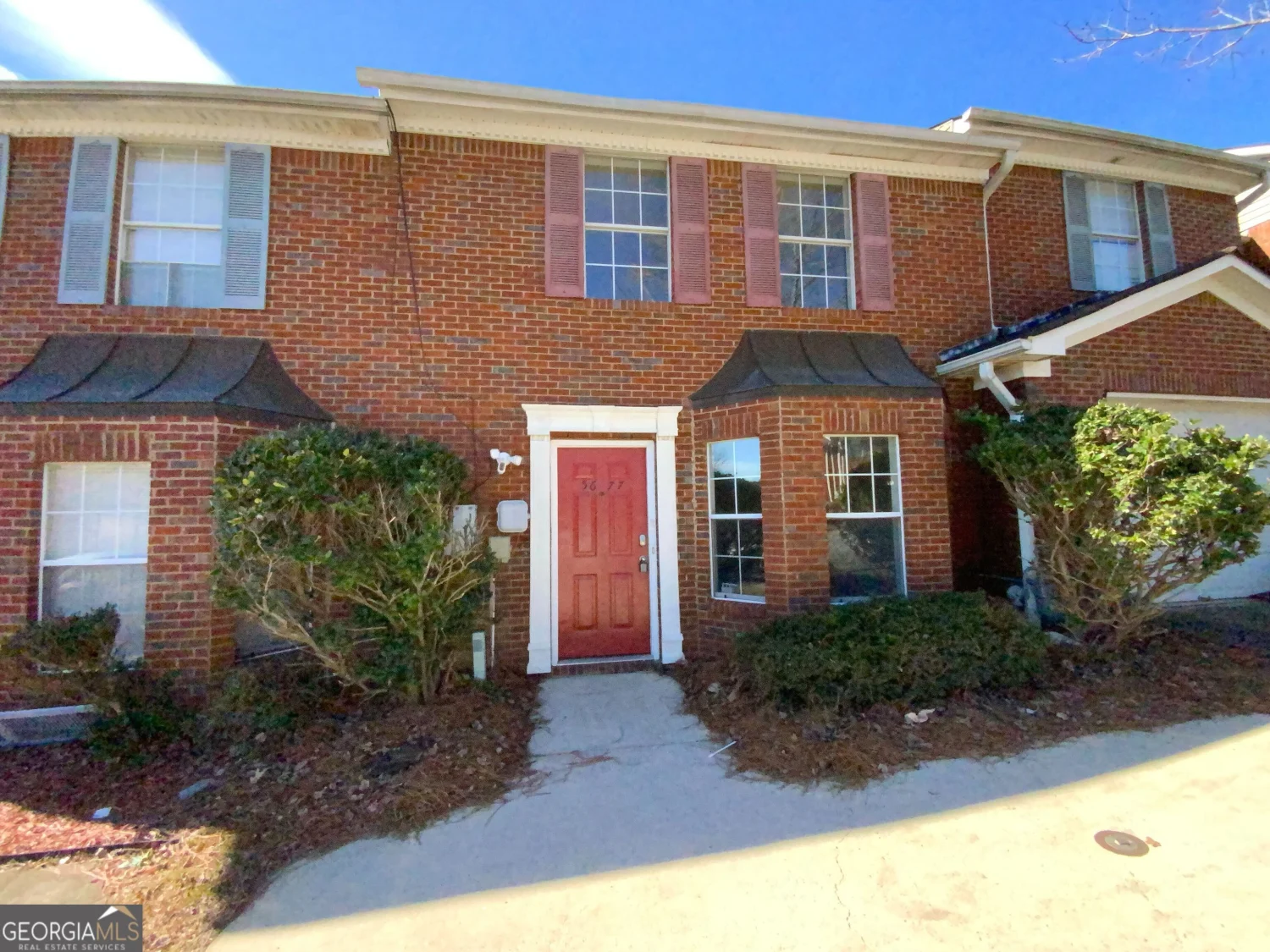
5677 Wind Gate Lane
Lithonia, GA 30058
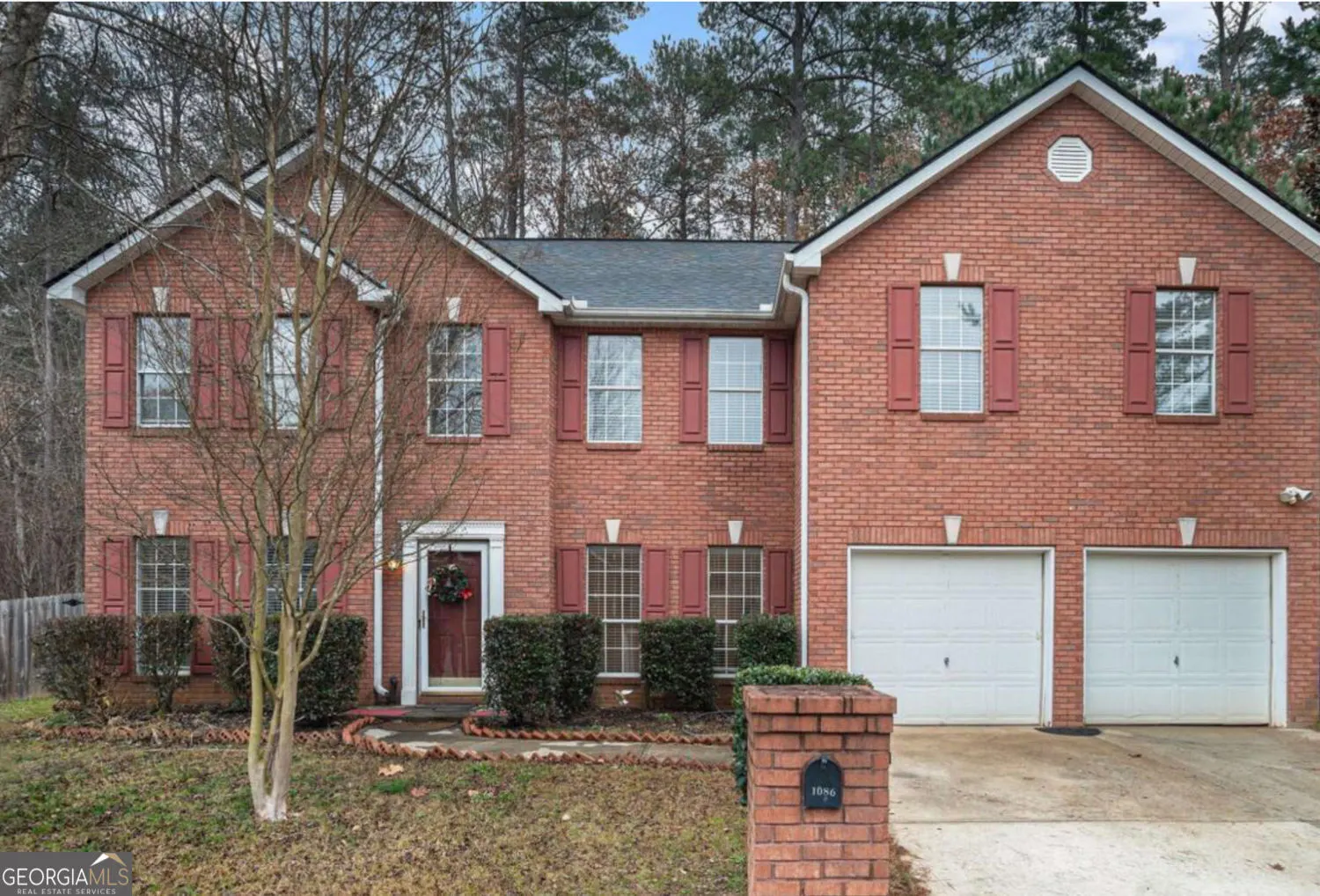
1086 Deshon Trail
Lithonia, GA 30058
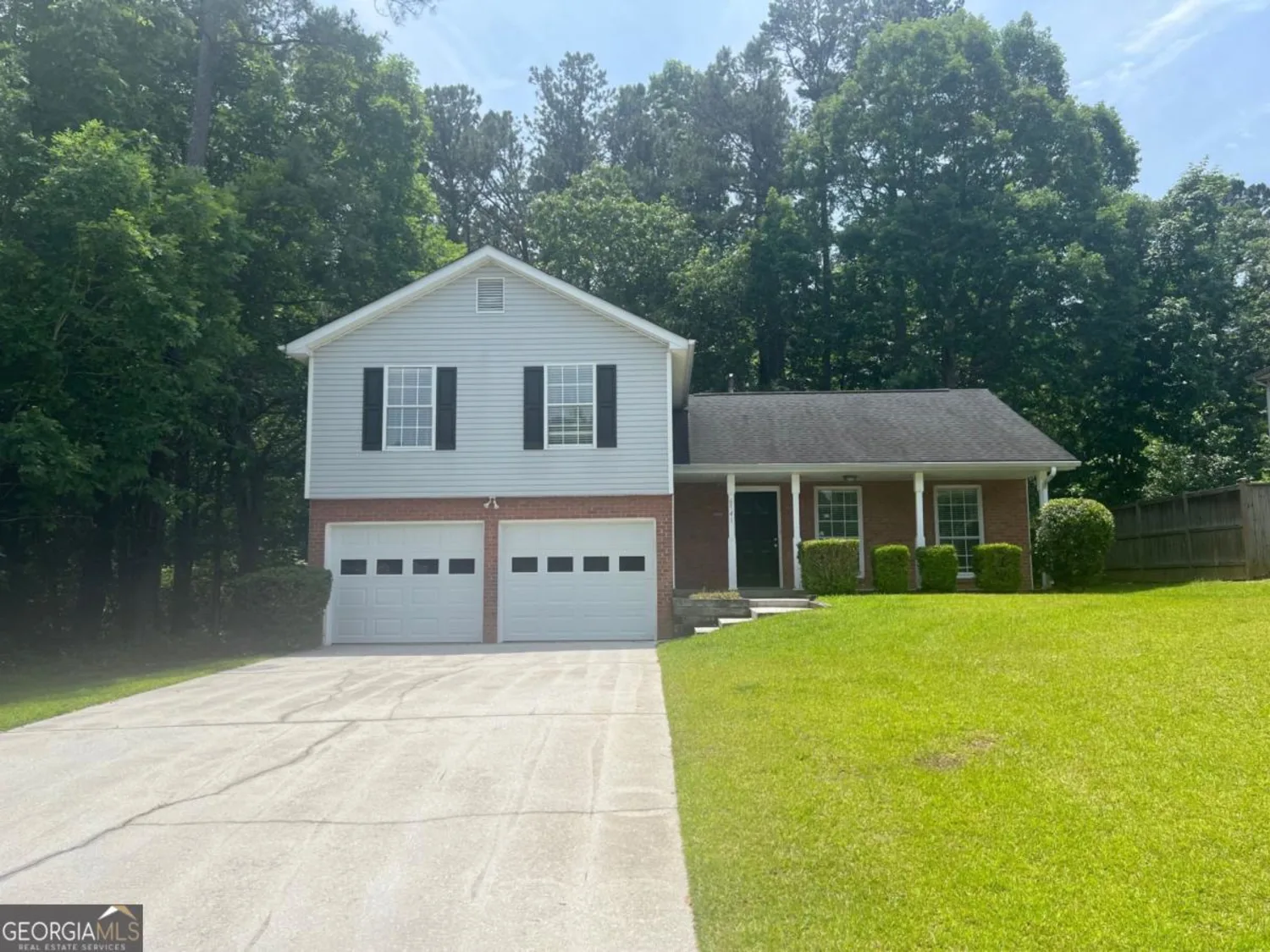
6541 Lazy Creek Court
Lithonia, GA 30058
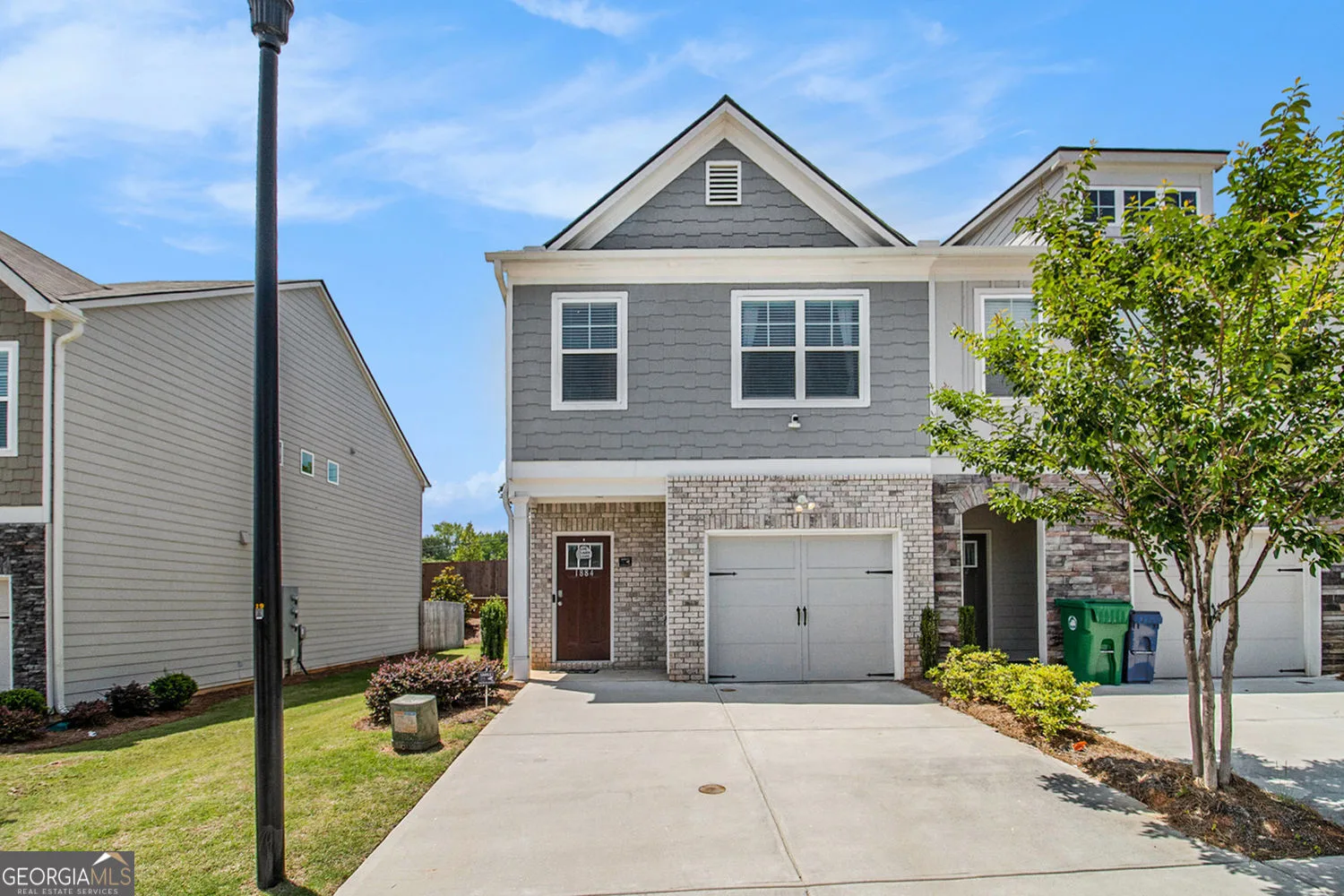
1884 Plainsboro Drive
Lithonia, GA 30058
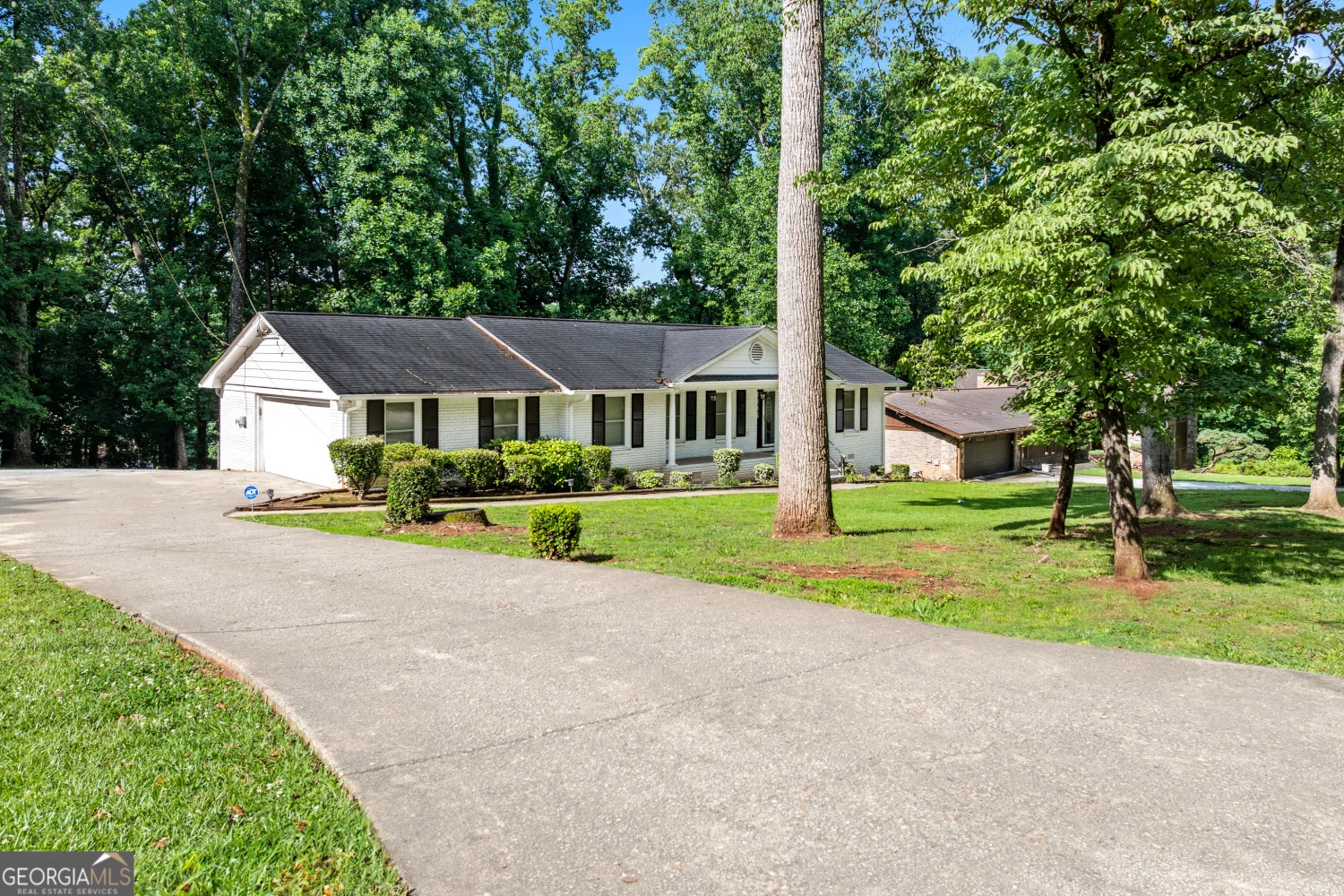
3210 Roseheath Lane
Lithonia, GA 30038
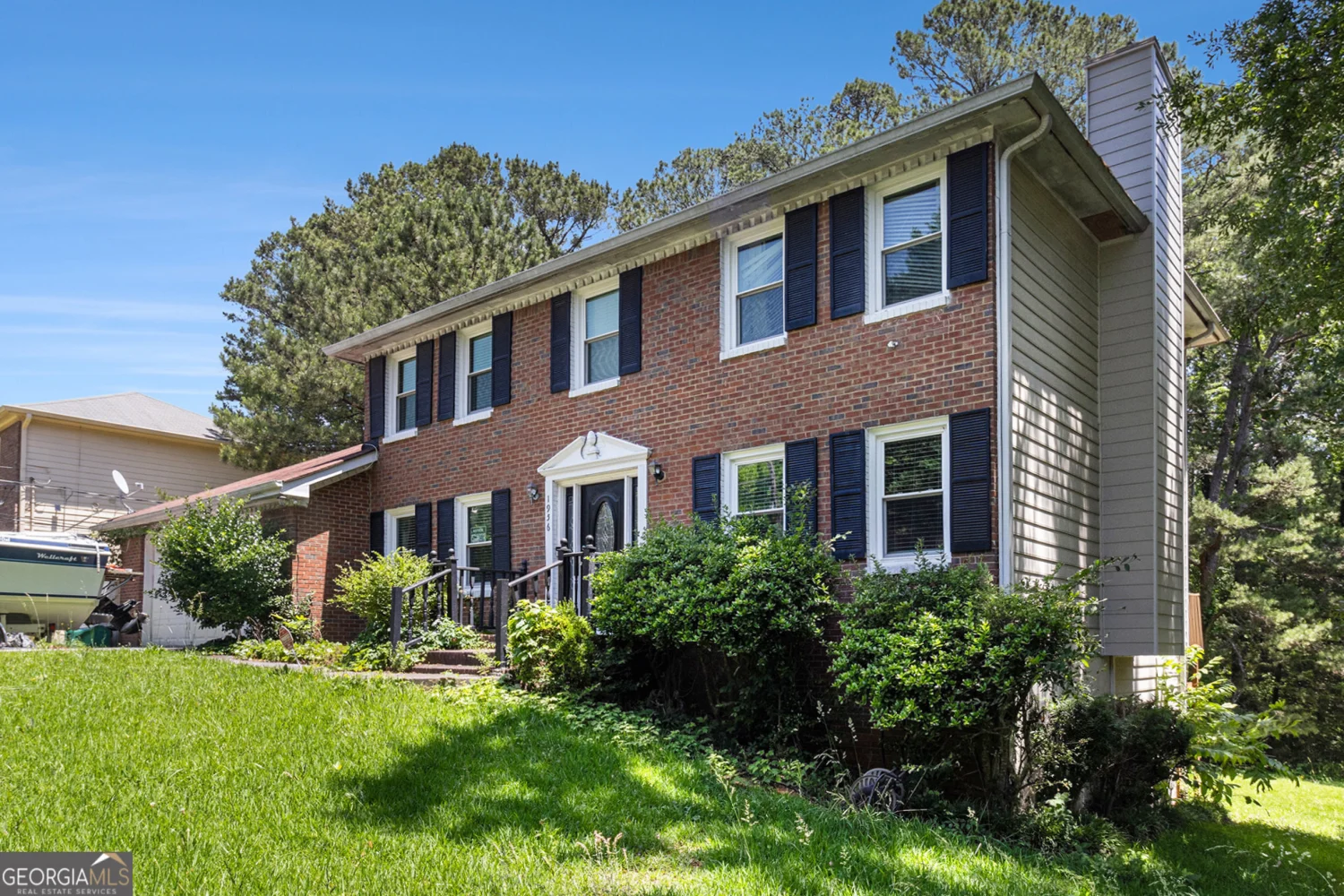
1956 Spencer Oaks Lane
Lithonia, GA 30058
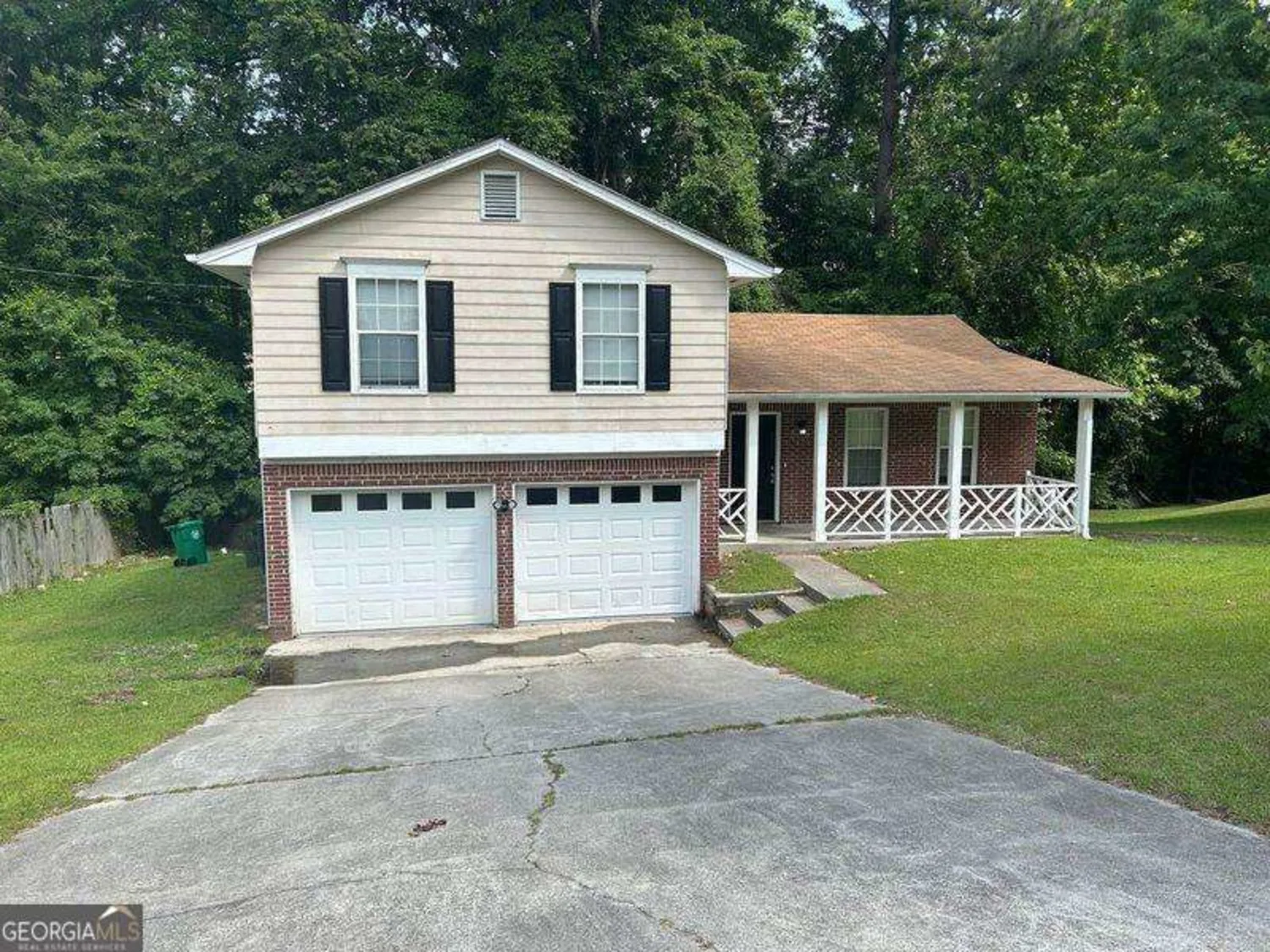
6536 Rebecca Lou Lane
Lithonia, GA 30058

