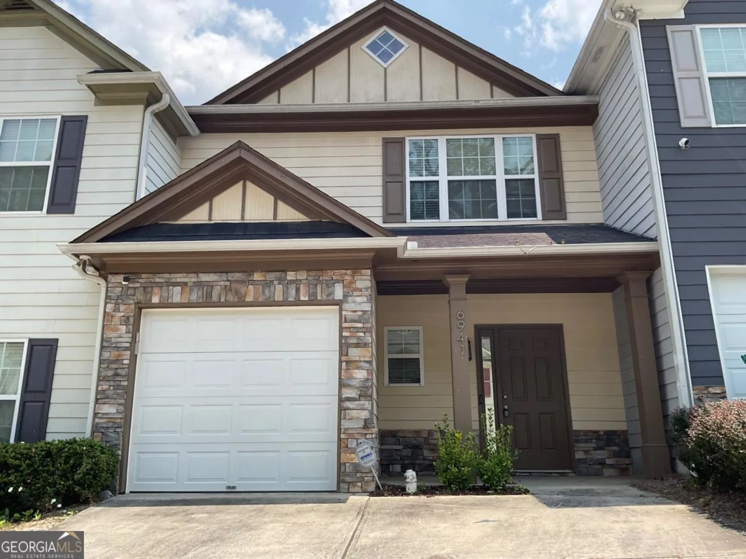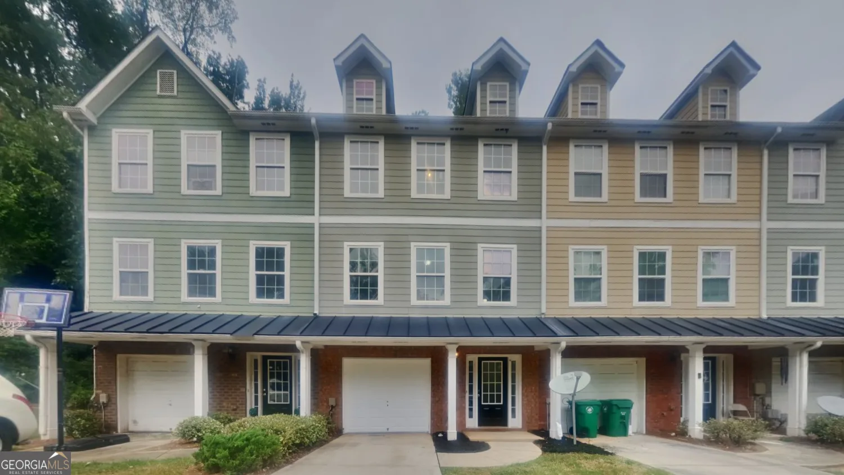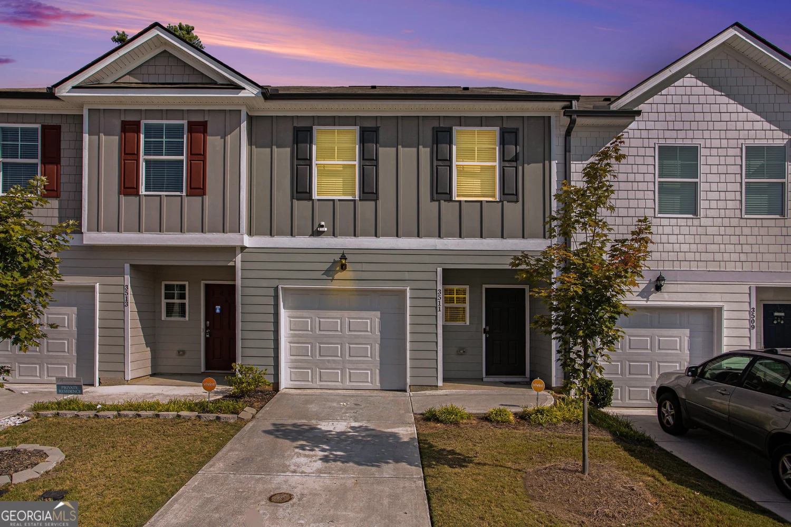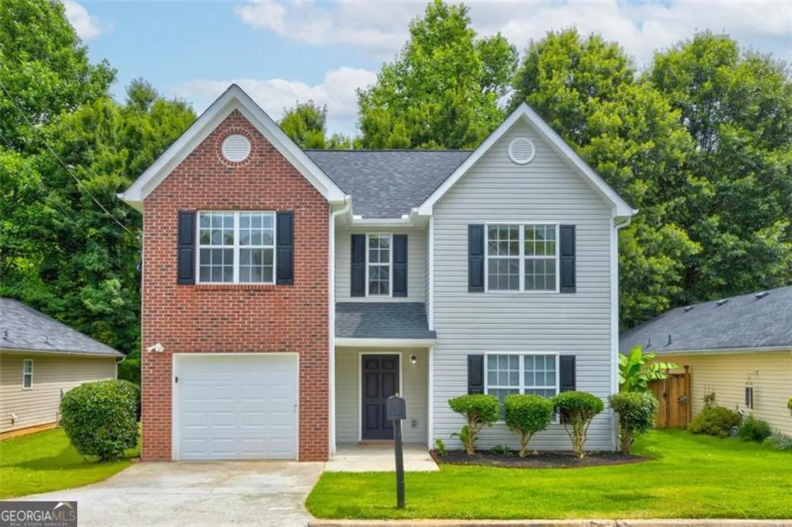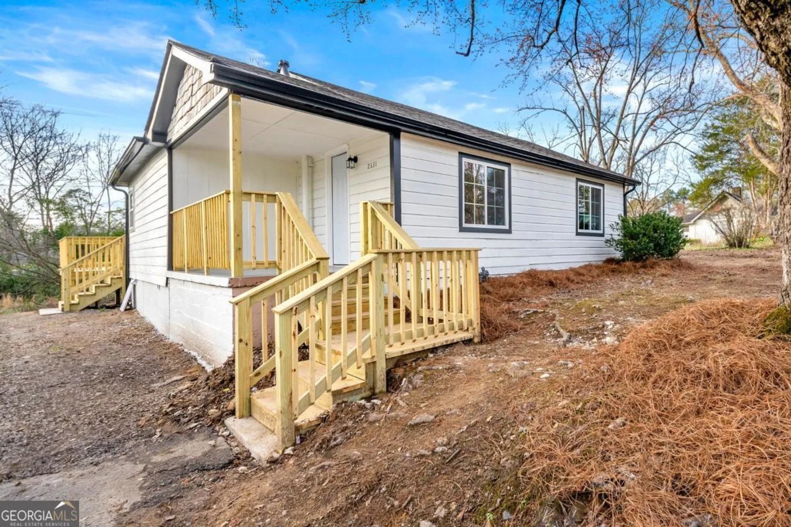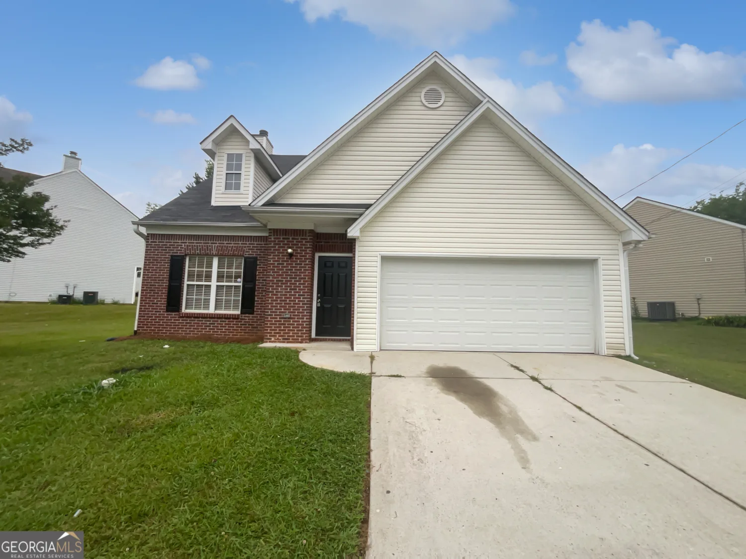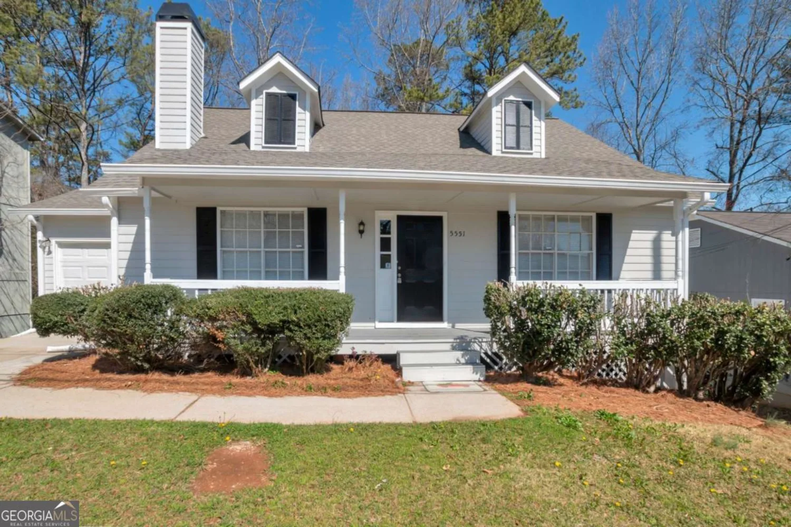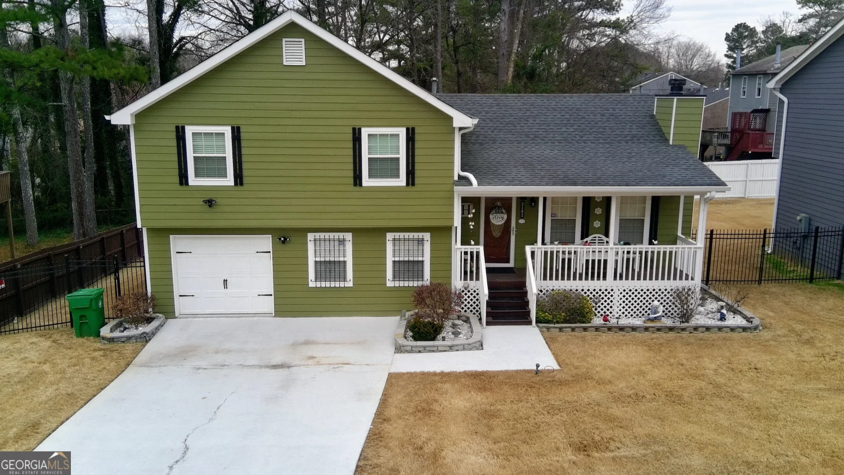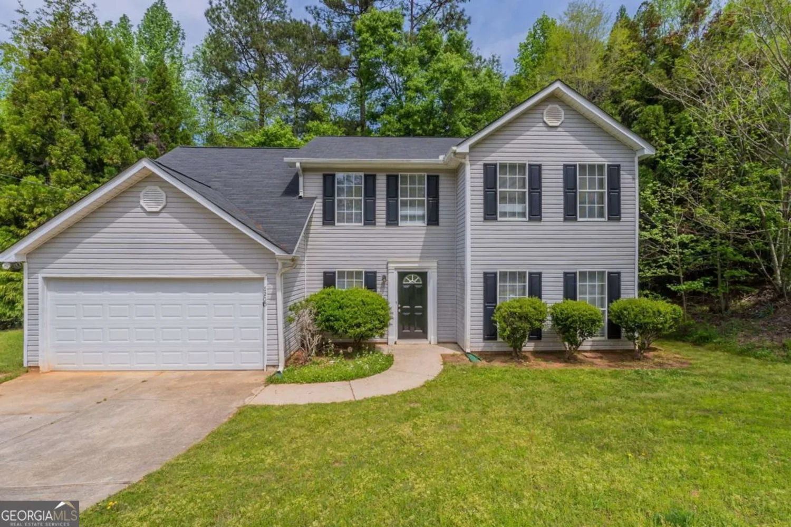6536 rebecca lou laneLithonia, GA 30058
6536 rebecca lou laneLithonia, GA 30058
Description
This charming home is designed for comfort and style, featuring three bedrooms and two full bathrooms, you are welcomed into a comfortable living room that leads around to a separate dining room which sits off the kitchen. The kitchen which also has it's own eating area overlooks the family room. This home is perfect for the first time home buyer or the investor looking to add to their portfolio.
Property Details for 6536 Rebecca Lou Lane
- Subdivision ComplexSwift Creek
- Architectural StyleTraditional
- Num Of Parking Spaces2
- Parking FeaturesAttached, Basement, Garage
- Property AttachedYes
LISTING UPDATED:
- StatusActive
- MLS #10527661
- Days on Site15
- Taxes$4,267 / year
- MLS TypeResidential
- Year Built1993
- Lot Size0.34 Acres
- CountryDeKalb
LISTING UPDATED:
- StatusActive
- MLS #10527661
- Days on Site15
- Taxes$4,267 / year
- MLS TypeResidential
- Year Built1993
- Lot Size0.34 Acres
- CountryDeKalb
Building Information for 6536 Rebecca Lou Lane
- StoriesOne and One Half
- Year Built1993
- Lot Size0.3400 Acres
Payment Calculator
Term
Interest
Home Price
Down Payment
The Payment Calculator is for illustrative purposes only. Read More
Property Information for 6536 Rebecca Lou Lane
Summary
Location and General Information
- Community Features: None
- Directions: GPS
- Coordinates: 33.752944,-84.121602
School Information
- Elementary School: Princeton
- Middle School: Stephenson
- High School: Stephenson
Taxes and HOA Information
- Parcel Number: 16 126 06 059
- Tax Year: 2024
- Association Fee Includes: None
Virtual Tour
Parking
- Open Parking: No
Interior and Exterior Features
Interior Features
- Cooling: Ceiling Fan(s), Central Air, Other
- Heating: Central
- Appliances: Dishwasher
- Basement: None
- Fireplace Features: Family Room
- Flooring: Carpet, Laminate, Vinyl
- Interior Features: Other
- Levels/Stories: One and One Half
- Kitchen Features: Breakfast Area
- Foundation: Slab
- Total Half Baths: 1
- Bathrooms Total Integer: 3
- Bathrooms Total Decimal: 2
Exterior Features
- Construction Materials: Brick, Wood Siding
- Roof Type: Composition
- Security Features: Smoke Detector(s)
- Laundry Features: In Garage
- Pool Private: No
Property
Utilities
- Sewer: Public Sewer
- Utilities: Cable Available, Electricity Available, Natural Gas Available, Phone Available, Sewer Available, Water Available
- Water Source: Public
Property and Assessments
- Home Warranty: Yes
- Property Condition: Resale
Green Features
Lot Information
- Common Walls: No Common Walls
- Lot Features: Other
Multi Family
- Number of Units To Be Built: Square Feet
Rental
Rent Information
- Land Lease: Yes
Public Records for 6536 Rebecca Lou Lane
Tax Record
- 2024$4,267.00 ($355.58 / month)
Home Facts
- Beds3
- Baths2
- StoriesOne and One Half
- Lot Size0.3400 Acres
- StyleSingle Family Residence
- Year Built1993
- APN16 126 06 059
- CountyDeKalb
- Fireplaces1


