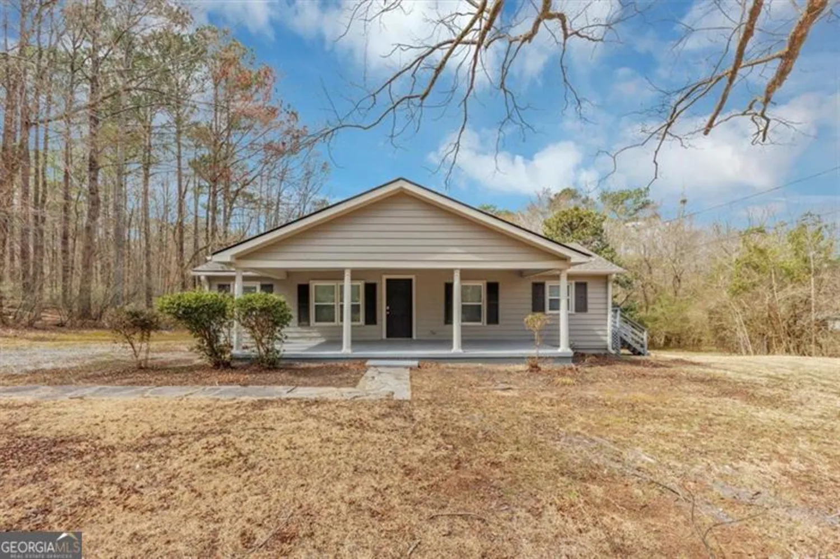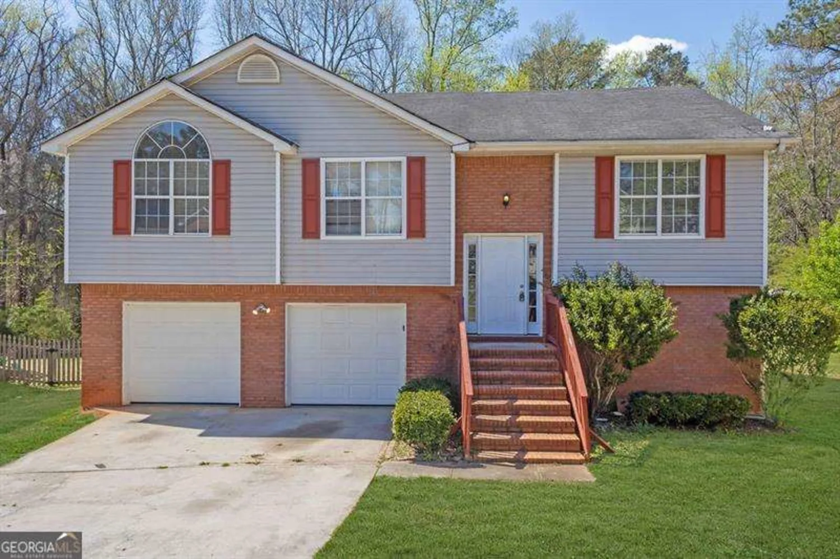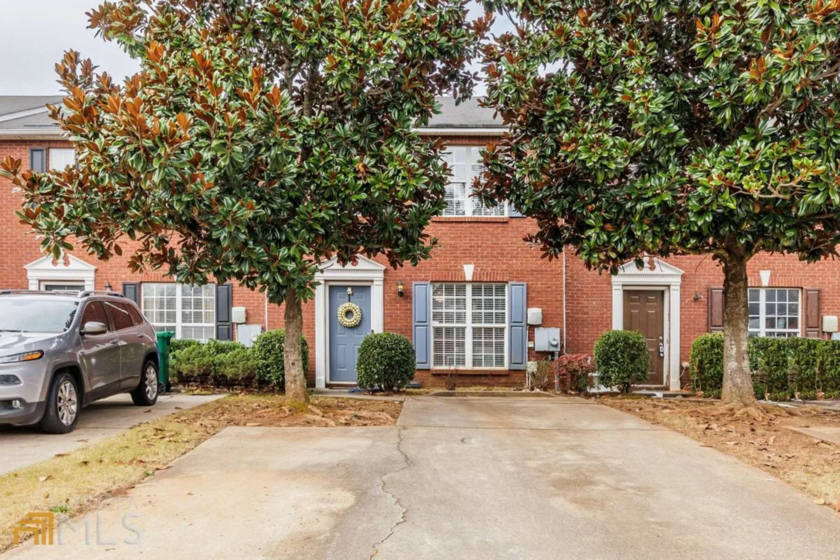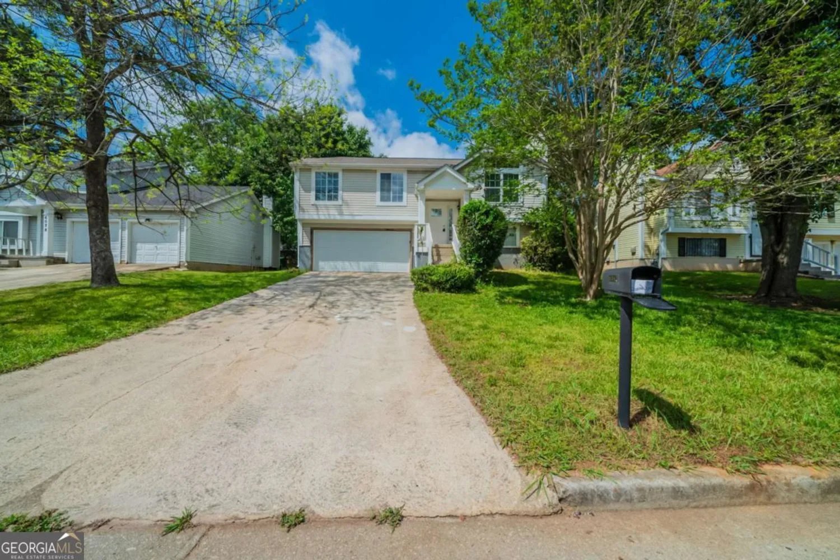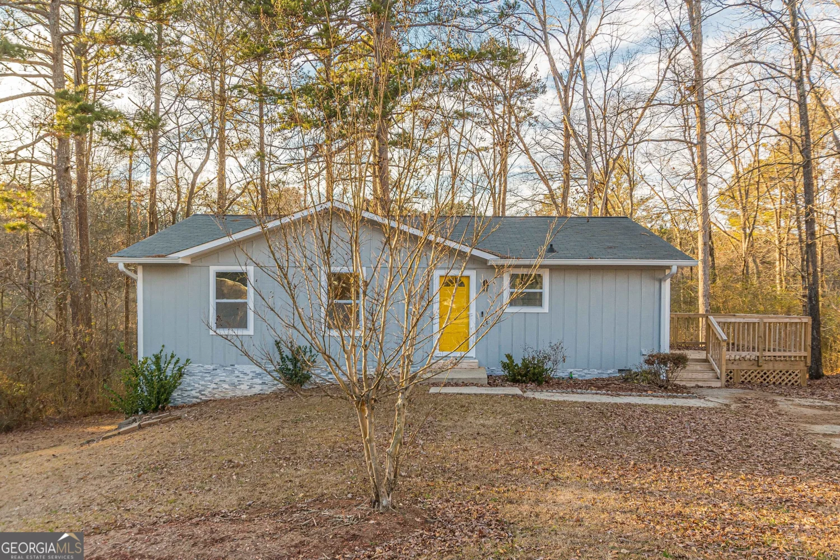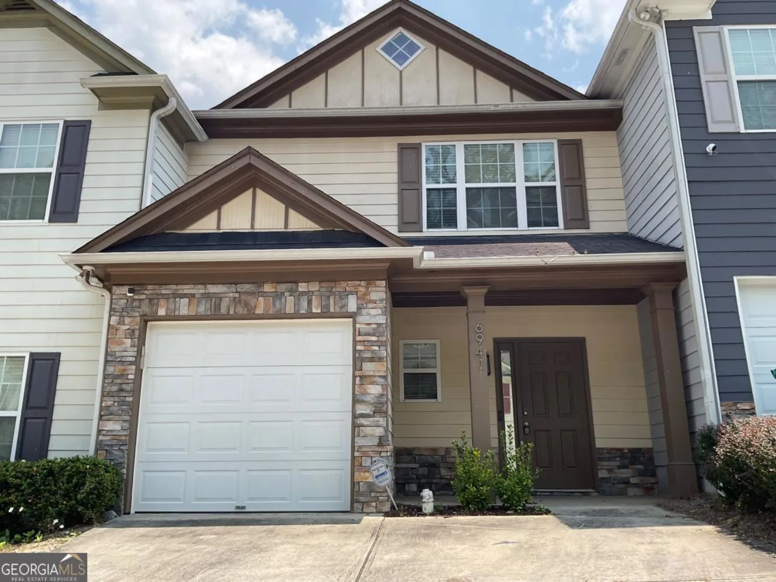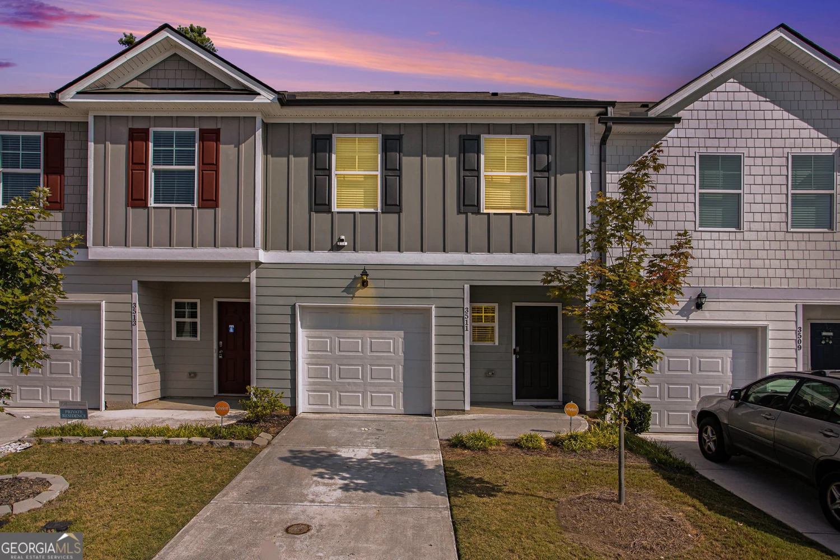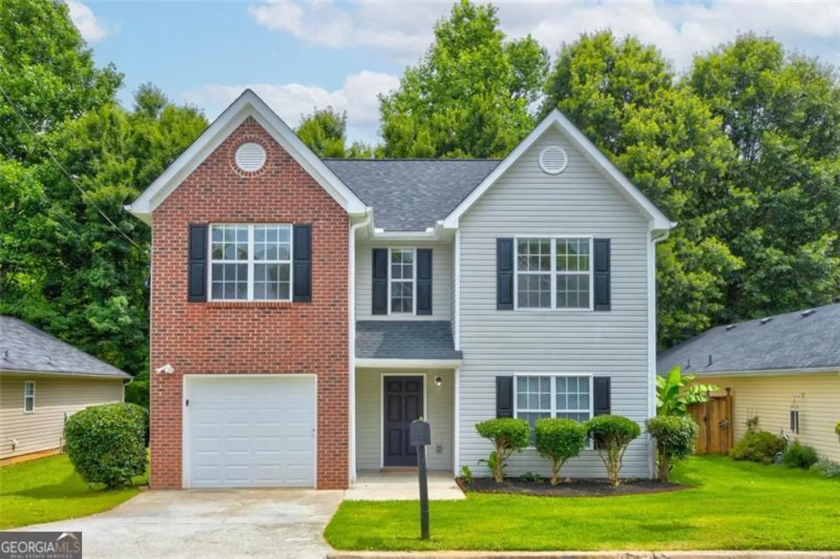1699 redan wLithonia, GA 30058
$214,900Price
4Beds
3Baths
11/2 Baths
1,932 Sq.Ft.$111 / Sq.Ft.
1,932Sq.Ft.
$111per Sq.Ft.
$214,900Price
4Beds
3Baths
11/2 Baths
1,932$111.23 / Sq.Ft.
1699 redan wLithonia, GA 30058
Description
VERY NICE TOWNHOME ACROSS FROM BEAUTIFUL READAN PARK WITH A DECK AND PATIO 4 LARGE BEDROOMS WITH A NICE BACKYARD FOR THE KIDS. RECENT UPDATES INCLUDE QUARTZ COUNTERTOPS, NEW CARPET, FRESH INTERIOR PAINT AND STAINLESS STEEL APPLIANCES. NEW HVAC WILL BE INSTALLED PRIOR TO COE
Property Details for 1699 Redan W
- Subdivision ComplexRedan Square
- Architectural StyleA-Frame, Brick/Frame, Traditional
- ExteriorBalcony
- Num Of Parking Spaces1
- Parking FeaturesAttached, Garage, Parking Pad
- Property AttachedNo
LISTING UPDATED:
- StatusActive
- MLS #10442382
- Days on Site139
- Taxes$4,428 / year
- HOA Fees$2,292 / month
- MLS TypeResidential
- Year Built2006
- Lot Size0.02 Acres
- CountryDeKalb
LISTING UPDATED:
- StatusActive
- MLS #10442382
- Days on Site139
- Taxes$4,428 / year
- HOA Fees$2,292 / month
- MLS TypeResidential
- Year Built2006
- Lot Size0.02 Acres
- CountryDeKalb
Building Information for 1699 Redan W
- StoriesThree Or More
- Year Built2006
- Lot Size0.0230 Acres
Payment Calculator
$1,704 per month30 year fixed, 7.00% Interest
Principal and Interest$1,143.79
Property Taxes$369
HOA Dues$191
Term
Interest
Home Price
Down Payment
The Payment Calculator is for illustrative purposes only. Read More
Property Information for 1699 Redan W
Summary
Location and General Information
- Community Features: Sidewalks, Street Lights
- Directions: From Covington Highway US 278 East make a left turn onto Phillips Road. Drive 3 mi and turn right onto Redan West go 50 ft and arrive on your left at 1699 Redan West Lithonia GA
- Coordinates: 33.74057,-84.131734
School Information
- Elementary School: Redan
- Middle School: Redan
- High School: Redan
Taxes and HOA Information
- Parcel Number: 16 101 05 056
- Tax Year: 2023
- Association Fee Includes: Insurance, Maintenance Structure, Other, Pest Control
Virtual Tour
Parking
- Open Parking: Yes
Interior and Exterior Features
Interior Features
- Cooling: Central Air, Electric
- Heating: Central, Electric, Forced Air
- Appliances: Dishwasher, Electric Water Heater, Microwave, Oven/Range (Combo), Stainless Steel Appliance(s)
- Basement: None
- Flooring: Carpet, Laminate, Tile
- Interior Features: High Ceilings, Roommate Plan
- Levels/Stories: Three Or More
- Kitchen Features: Breakfast Area
- Foundation: Slab
- Total Half Baths: 1
- Bathrooms Total Integer: 4
- Bathrooms Total Decimal: 3
Exterior Features
- Construction Materials: Other
- Roof Type: Composition
- Security Features: Carbon Monoxide Detector(s), Smoke Detector(s)
- Laundry Features: Laundry Closet
- Pool Private: No
Property
Utilities
- Sewer: Public Sewer
- Utilities: Cable Available, Electricity Available, High Speed Internet, Natural Gas Available, Sewer Connected, Underground Utilities, Water Available
- Water Source: Public
Property and Assessments
- Home Warranty: Yes
- Property Condition: Resale
Green Features
Lot Information
- Above Grade Finished Area: 1932
- Lot Features: Level
Multi Family
- Number of Units To Be Built: Square Feet
Rental
Rent Information
- Land Lease: Yes
- Occupant Types: Vacant
Public Records for 1699 Redan W
Tax Record
- 2023$4,428.00 ($369.00 / month)
Home Facts
- Beds4
- Baths3
- Total Finished SqFt1,932 SqFt
- Above Grade Finished1,932 SqFt
- StoriesThree Or More
- Lot Size0.0230 Acres
- StyleTownhouse
- Year Built2006
- APN16 101 05 056
- CountyDeKalb


