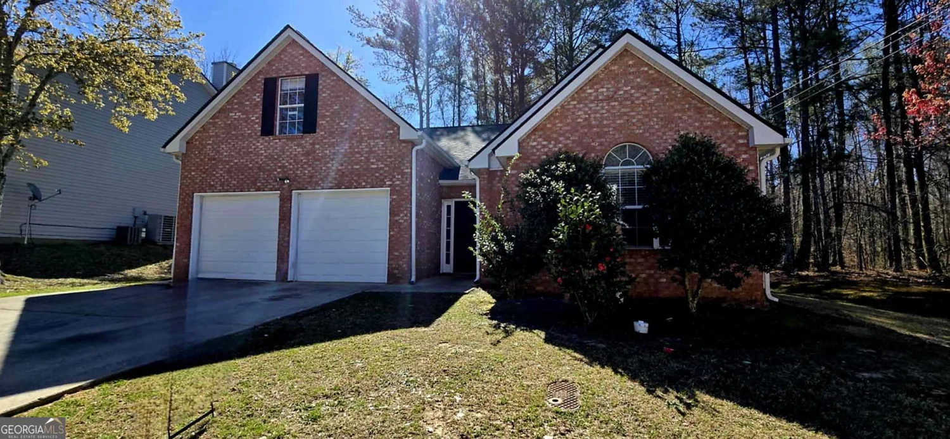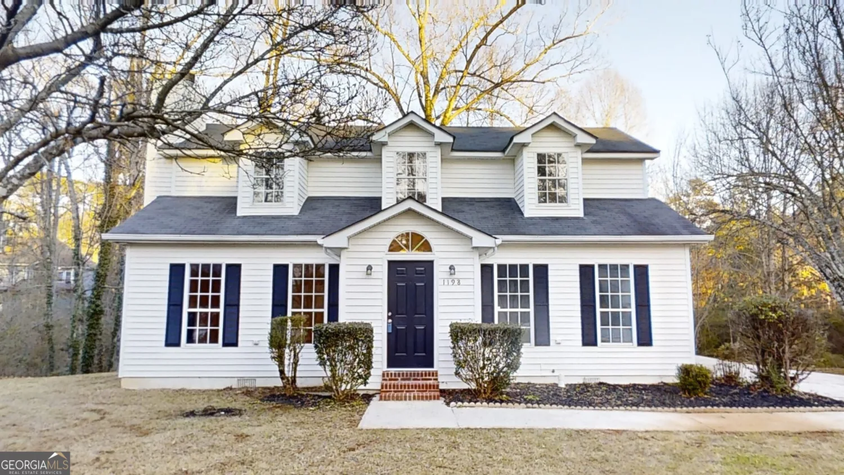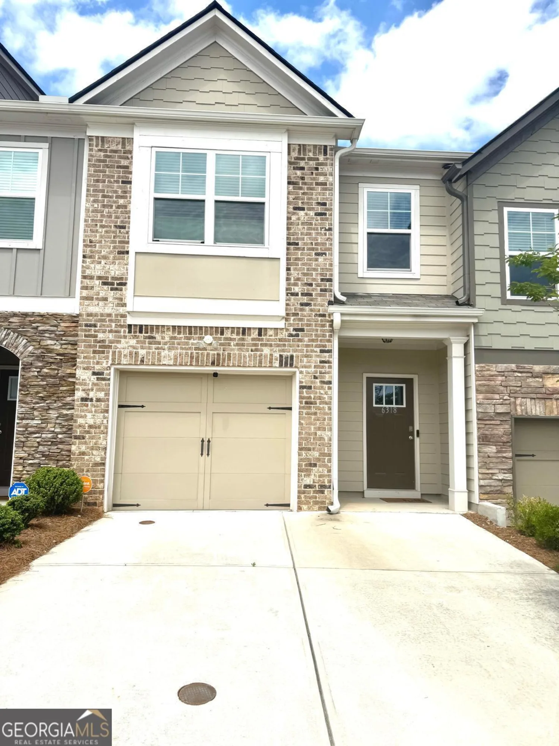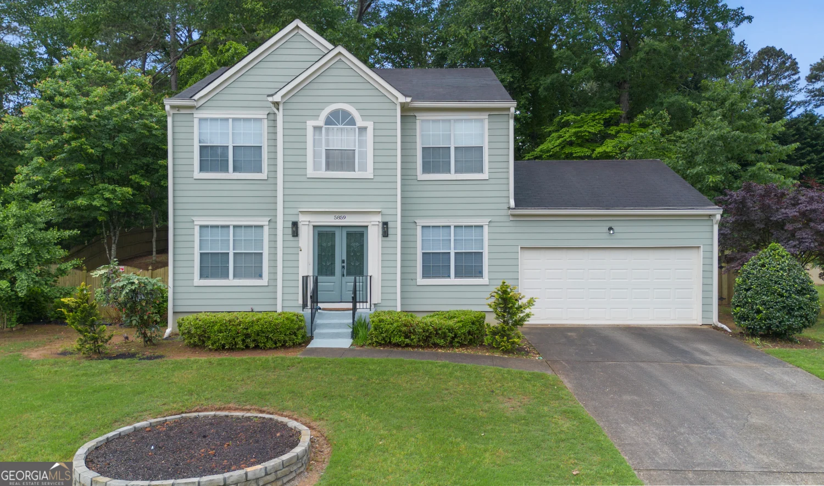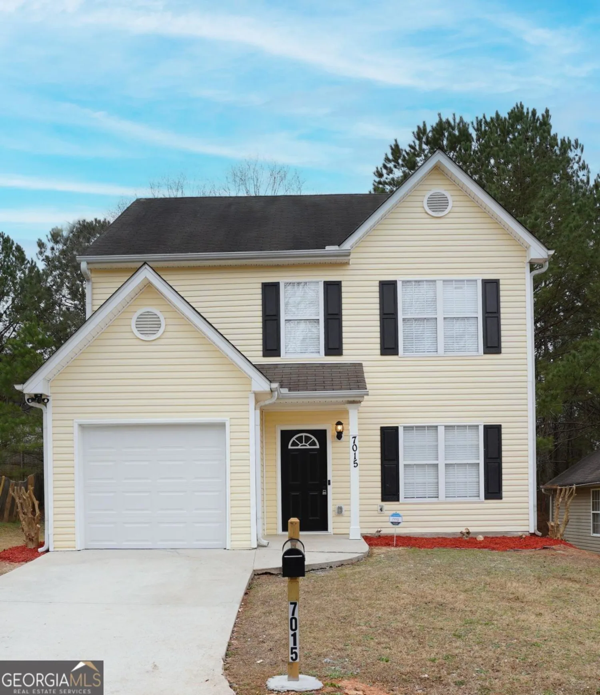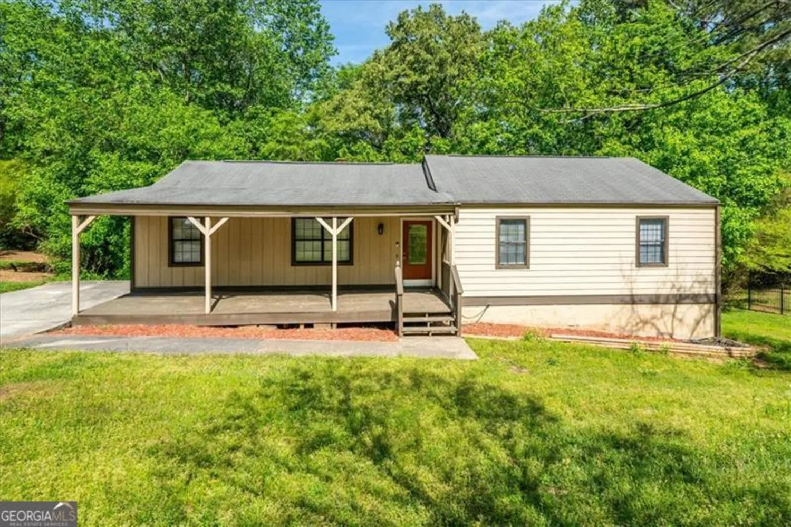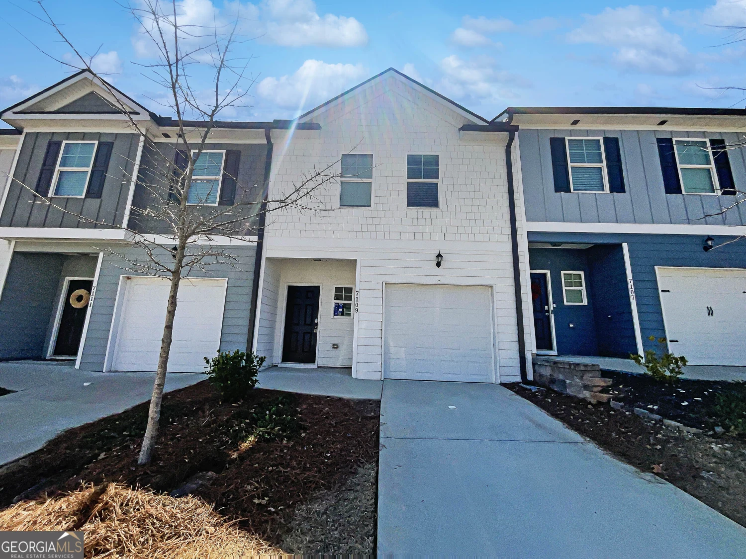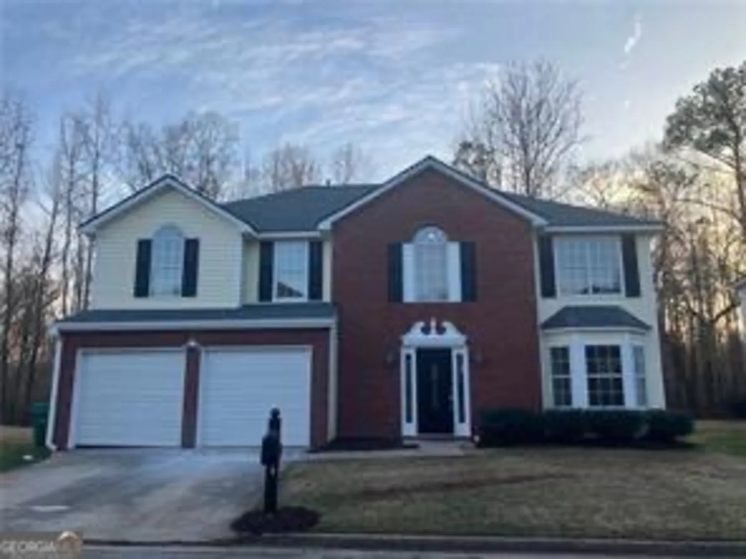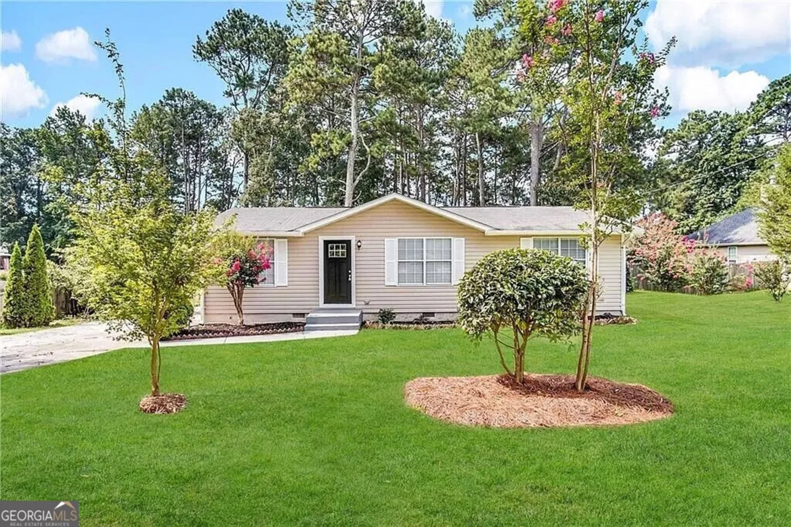3021 hampton club wayLithonia, GA 30038
3021 hampton club wayLithonia, GA 30038
Description
Make a great deal even better with Massive savings through special loan programs with the Preferred Lender Envoy Mortgage with Aubrey Wilcox! Ask the Listing Team for the introduction for up to 100% Financing or even interest rates in the 4s! Welcome to 3021 Hampton Club Way in Lithonia, a spacious 4-bedroom, 3-bathroom split-level home offering plenty of room to spread outCoboth inside and out. Situated on a level, low-maintenance lot, this home features an oversized, private backyardCoperfect for entertaining, gardening, or simply relaxing in your own outdoor retreat. The split-level design provides versatility with multiple living spaces, while the 2-car garage adds convenience and extra storage. Tucked into a quiet spot in the neighborhood just before the cul-de-sac, the home offers added privacy and minimal through traffic - ideal for those seeking a peaceful setting. You'll also enjoy easy access to Arabia Mountain National Heritage Area, Panola Mountain State Park, and Stone Mountain Park for hiking, biking, and exploring nature. Nearby shopping, dining, and entertainment at The Mall at Stonecrest, plus quick access to I-20 and I-285, makes commuting a breeze. With a combination of space, privacy, and a great location, this home is ready for you to make it your own.
Property Details for 3021 Hampton Club Way
- Subdivision ComplexBuckingham
- Architectural StyleTraditional
- Num Of Parking Spaces2
- Parking FeaturesAttached, Garage
- Property AttachedYes
LISTING UPDATED:
- StatusPending
- MLS #10486715
- Days on Site52
- Taxes$5,368 / year
- MLS TypeResidential
- Year Built1998
- Lot Size0.29 Acres
- CountryDeKalb
LISTING UPDATED:
- StatusPending
- MLS #10486715
- Days on Site52
- Taxes$5,368 / year
- MLS TypeResidential
- Year Built1998
- Lot Size0.29 Acres
- CountryDeKalb
Building Information for 3021 Hampton Club Way
- StoriesMulti/Split
- Year Built1998
- Lot Size0.2900 Acres
Payment Calculator
Term
Interest
Home Price
Down Payment
The Payment Calculator is for illustrative purposes only. Read More
Property Information for 3021 Hampton Club Way
Summary
Location and General Information
- Community Features: None
- Directions: GPS Friendly
- Coordinates: 33.69601,-84.166462
School Information
- Elementary School: Fairington
- Middle School: Salem
- High School: Lithonia
Taxes and HOA Information
- Parcel Number: 16 042 09 037
- Tax Year: 2024
- Association Fee Includes: None
Virtual Tour
Parking
- Open Parking: No
Interior and Exterior Features
Interior Features
- Cooling: Ceiling Fan(s), Central Air
- Heating: Forced Air
- Appliances: Dishwasher
- Basement: Bath/Stubbed, Daylight, Exterior Entry, Finished
- Fireplace Features: Family Room
- Flooring: Carpet
- Interior Features: Double Vanity, Split Bedroom Plan, Tray Ceiling(s), Vaulted Ceiling(s)
- Levels/Stories: Multi/Split
- Window Features: Double Pane Windows
- Kitchen Features: Breakfast Area
- Main Bedrooms: 3
- Bathrooms Total Integer: 3
- Main Full Baths: 2
- Bathrooms Total Decimal: 3
Exterior Features
- Construction Materials: Brick, Other
- Patio And Porch Features: Deck
- Roof Type: Composition
- Laundry Features: In Basement
- Pool Private: No
Property
Utilities
- Sewer: Public Sewer
- Utilities: Cable Available, Electricity Available, Phone Available, Sewer Available, Water Available
- Water Source: Public
Property and Assessments
- Home Warranty: Yes
- Property Condition: Resale
Green Features
Lot Information
- Above Grade Finished Area: 1783
- Common Walls: No Common Walls
- Lot Features: Level
Multi Family
- Number of Units To Be Built: Square Feet
Rental
Rent Information
- Land Lease: Yes
Public Records for 3021 Hampton Club Way
Tax Record
- 2024$5,368.00 ($447.33 / month)
Home Facts
- Beds4
- Baths3
- Total Finished SqFt1,783 SqFt
- Above Grade Finished1,783 SqFt
- StoriesMulti/Split
- Lot Size0.2900 Acres
- StyleSingle Family Residence
- Year Built1998
- APN16 042 09 037
- CountyDeKalb
- Fireplaces1


