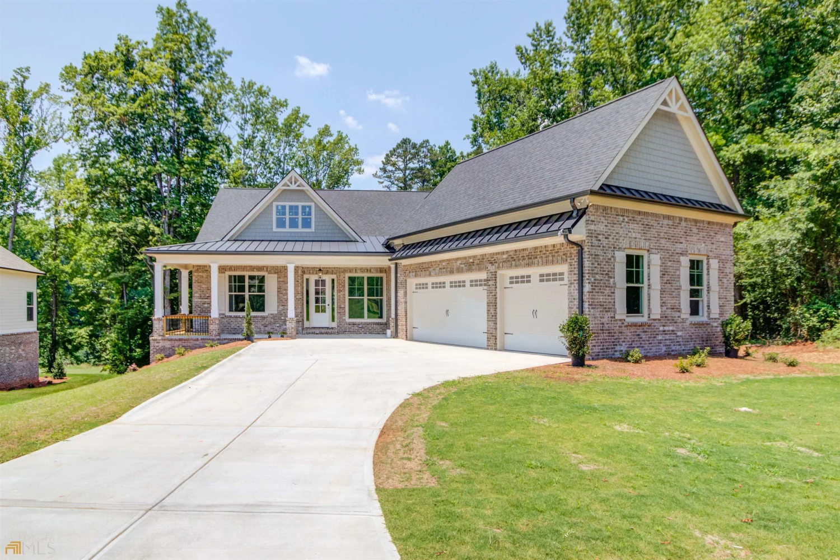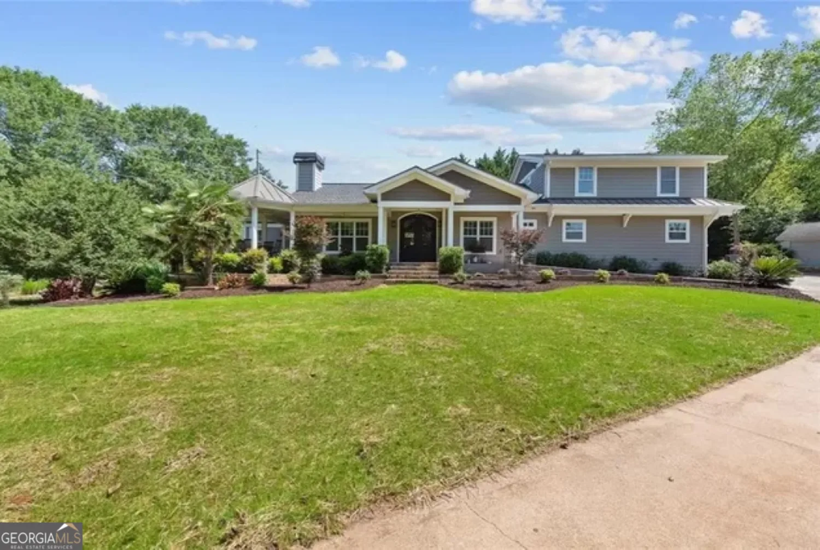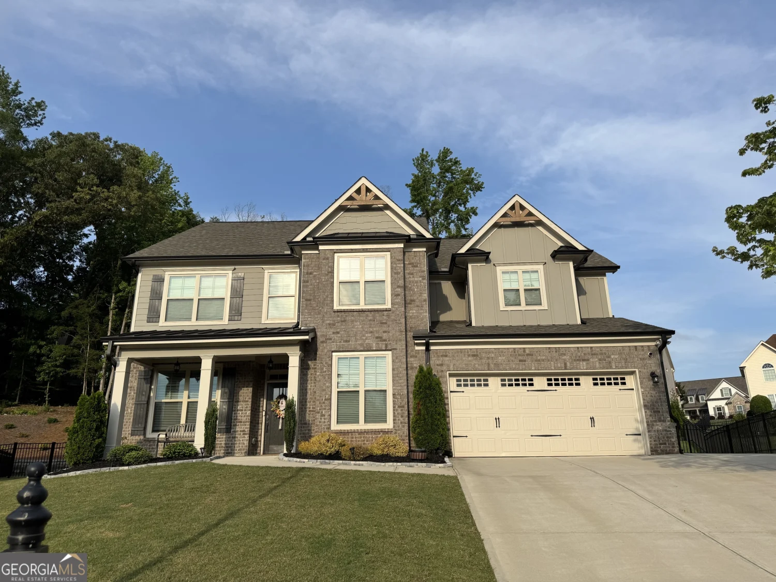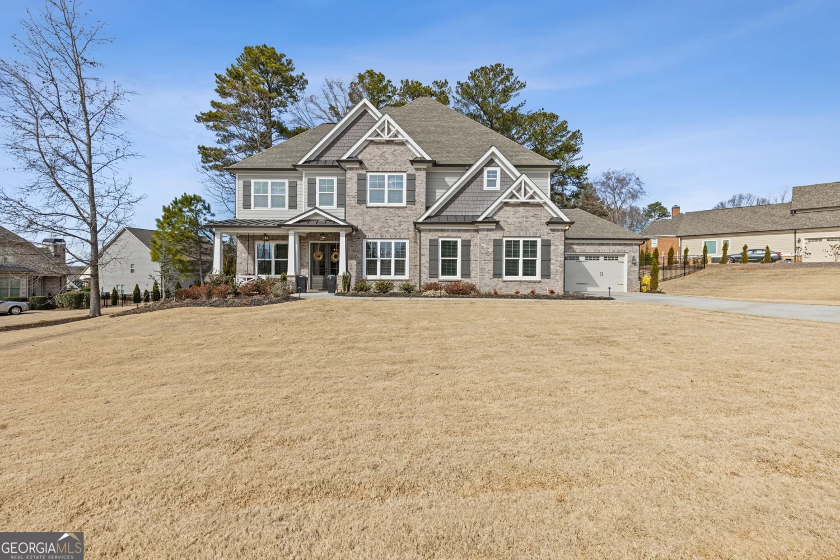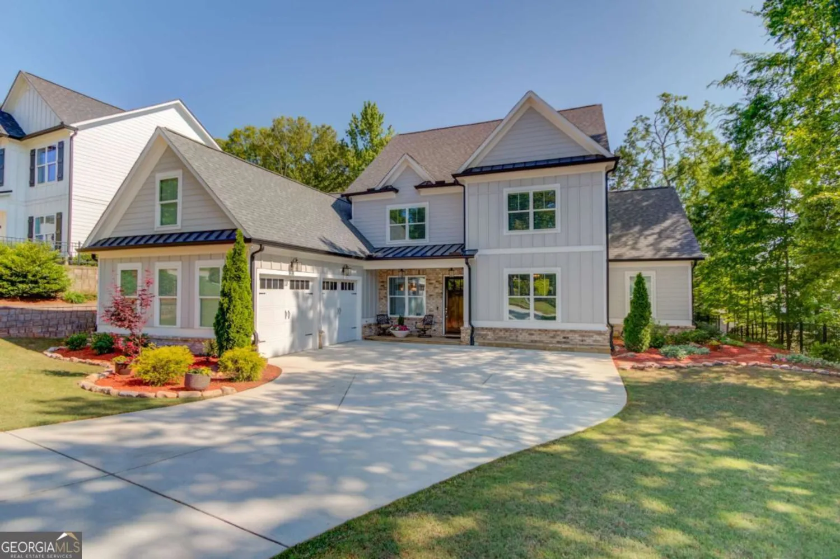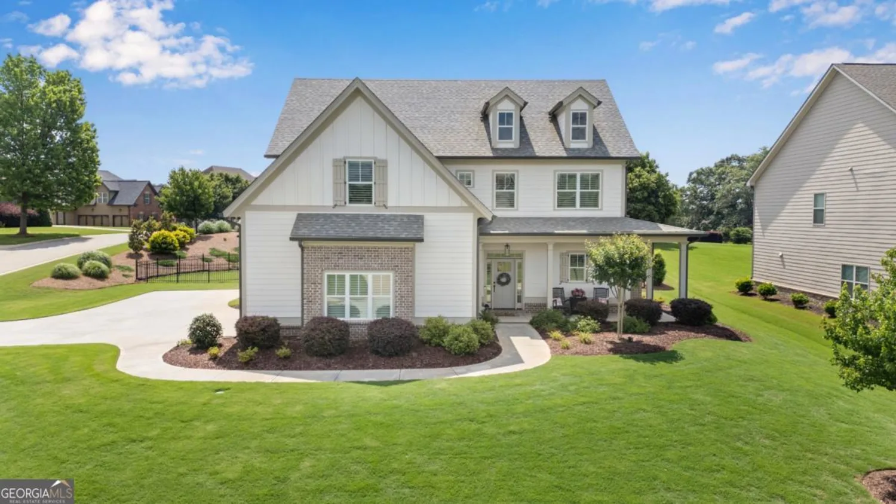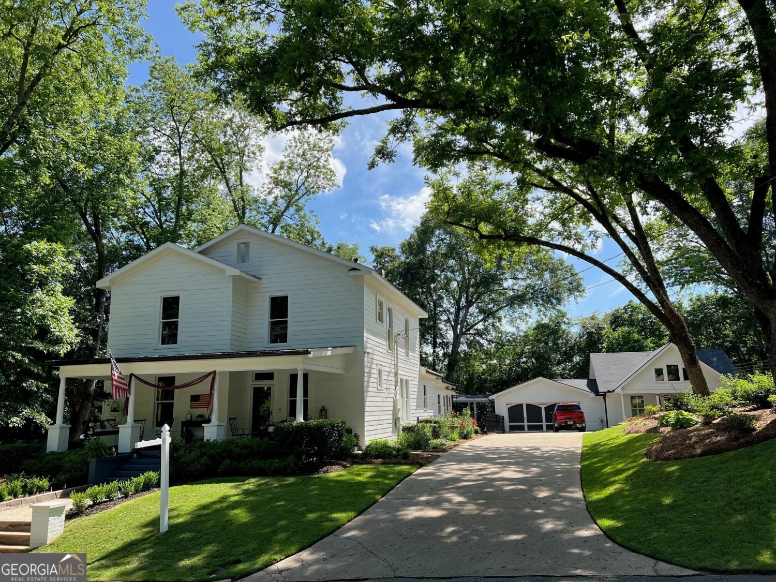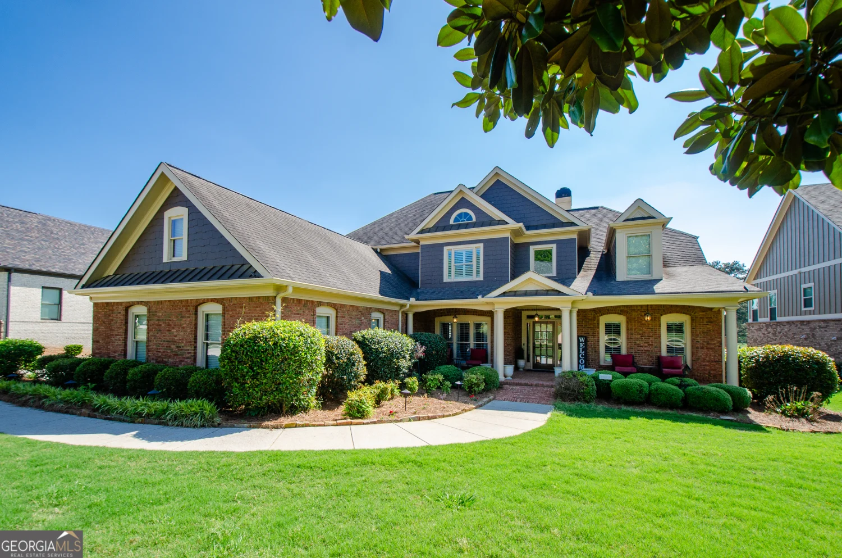2149 saddle creek driveJefferson, GA 30549
2149 saddle creek driveJefferson, GA 30549
Description
Stunning custom home on the 13th fairway in Traditions of Braselton! Built in 2021, this open concept floor plan is ideal for entertaining and everyday living. The expansive chef's kitchen is sure to impress with no shortage of cabinets and large walk in pantry. The 2 story living room makes such a statement with the fireplace accent wall and beamed ceilings. The primary suite is located on the main level with spa like en-suite. The primary bath includes a double vanity with granite counters, custom tile, lighting, full 2 person tiled shower with double shower heads, and a master closet that will take your breath away. You will also find on the main level another full bath perfect for guests, bedroom/office, laundry room, and drop station ready and waiting for school and/or sports items. Upstairs are 3 additional bedrooms, 2 full bathrooms, and truly unique small spaces for privacy and quiet time. There is even a laundry shoot! The full, unfinished daylight basement has plenty of space for your tools, equipment, and is already stubbed for a bathroom. Ready to be finished should you need the extra space. Head outside to your personal oasis with upper and lower decks, perfect for entertaining and your very own saltwater pebble-tech pool and hot tub. Backyard is fenced and landscaped to perfection overlooking the golf course. Traditions is known for it's extensive amenities and community. Make this move in ready home yours and enjoy all Braselton has to offer!
Property Details for 2149 Saddle Creek Drive
- Subdivision ComplexTraditions of Braselton
- Architectural StyleCraftsman
- Num Of Parking Spaces2
- Parking FeaturesAttached, Garage Door Opener, Garage, Side/Rear Entrance
- Property AttachedYes
LISTING UPDATED:
- StatusActive
- MLS #10518386
- Days on Site14
- Taxes$8,650 / year
- HOA Fees$1,100 / month
- MLS TypeResidential
- Year Built2021
- Lot Size0.52 Acres
- CountryJackson
LISTING UPDATED:
- StatusActive
- MLS #10518386
- Days on Site14
- Taxes$8,650 / year
- HOA Fees$1,100 / month
- MLS TypeResidential
- Year Built2021
- Lot Size0.52 Acres
- CountryJackson
Building Information for 2149 Saddle Creek Drive
- StoriesThree Or More
- Year Built2021
- Lot Size0.5200 Acres
Payment Calculator
Term
Interest
Home Price
Down Payment
The Payment Calculator is for illustrative purposes only. Read More
Property Information for 2149 Saddle Creek Drive
Summary
Location and General Information
- Community Features: Clubhouse, Fitness Center, Golf, Playground, Pool, Tennis Court(s), Street Lights, Sidewalks
- Directions: 85N to Exit 129. Right on Hwy 53, Left on Hwy 124 (Braselton Hwy). Cross over Hwy 332. Right on Gum Springs Church Rd Right on Old Traditions Pl. Left on Traditions Way. Right on Saddle Creek Drive. Home is on the Left.
- Coordinates: 34.08056,-83.693671
School Information
- Elementary School: Gum Springs
- Middle School: West Jackson
- High School: Jackson County
Taxes and HOA Information
- Parcel Number: 105D 040O
- Tax Year: 2023
- Association Fee Includes: Swimming, Tennis
Virtual Tour
Parking
- Open Parking: No
Interior and Exterior Features
Interior Features
- Cooling: Ceiling Fan(s), Central Air
- Heating: Central
- Appliances: Double Oven, Dishwasher, Microwave, Stainless Steel Appliance(s), Disposal, Refrigerator
- Basement: Bath/Stubbed, Daylight, Interior Entry, Exterior Entry, Unfinished, Full
- Fireplace Features: Living Room, Outside, Gas Log
- Flooring: Carpet, Vinyl, Tile
- Interior Features: High Ceilings, Double Vanity, Beamed Ceilings, Entrance Foyer, Master On Main Level, Walk-In Closet(s)
- Levels/Stories: Three Or More
- Window Features: Double Pane Windows
- Kitchen Features: Kitchen Island, Solid Surface Counters, Walk-in Pantry
- Main Bedrooms: 2
- Bathrooms Total Integer: 4
- Main Full Baths: 2
- Bathrooms Total Decimal: 4
Exterior Features
- Construction Materials: Wood Siding, Brick
- Fencing: Back Yard
- Patio And Porch Features: Deck, Patio, Porch
- Pool Features: In Ground, Salt Water, Pool/Spa Combo
- Roof Type: Composition
- Security Features: Smoke Detector(s), Security System
- Laundry Features: Other
- Pool Private: No
Property
Utilities
- Sewer: Public Sewer
- Utilities: High Speed Internet, Propane, Sewer Connected, Underground Utilities
- Water Source: Public
Property and Assessments
- Home Warranty: Yes
- Property Condition: Resale
Green Features
Lot Information
- Above Grade Finished Area: 4625
- Common Walls: No Common Walls
- Lot Features: Other
Multi Family
- Number of Units To Be Built: Square Feet
Rental
Rent Information
- Land Lease: Yes
Public Records for 2149 Saddle Creek Drive
Tax Record
- 2023$8,650.00 ($720.83 / month)
Home Facts
- Beds5
- Baths4
- Total Finished SqFt4,625 SqFt
- Above Grade Finished4,625 SqFt
- StoriesThree Or More
- Lot Size0.5200 Acres
- StyleSingle Family Residence
- Year Built2021
- APN105D 040O
- CountyJackson
- Fireplaces2


