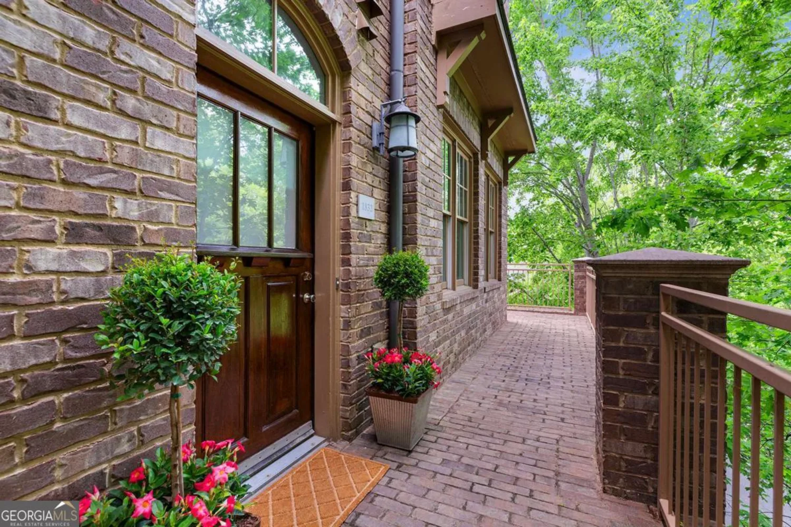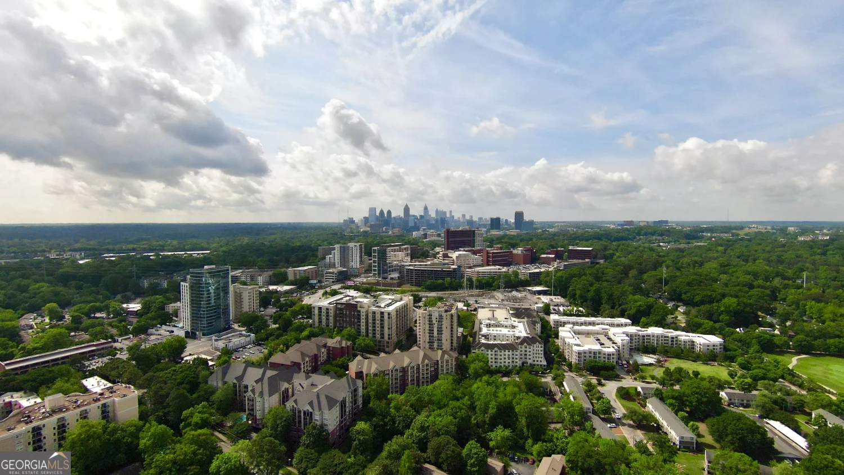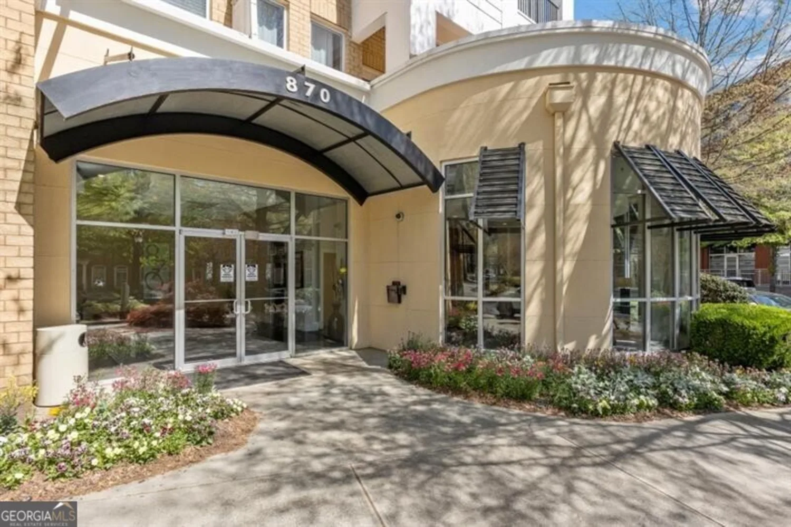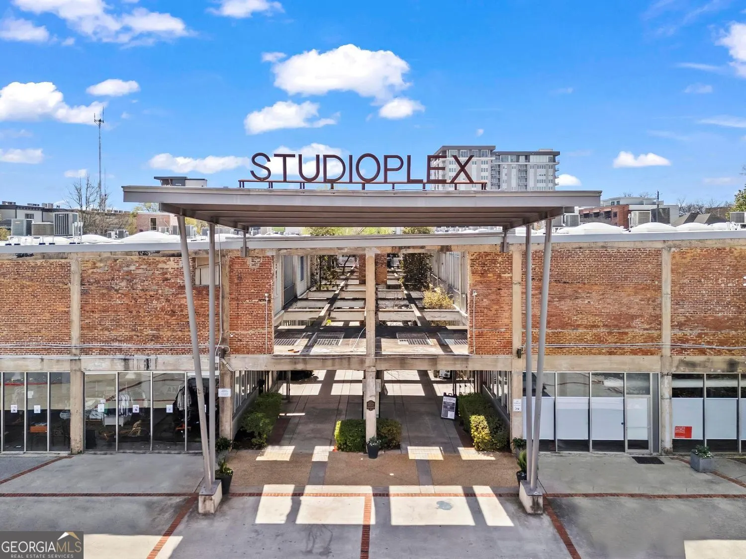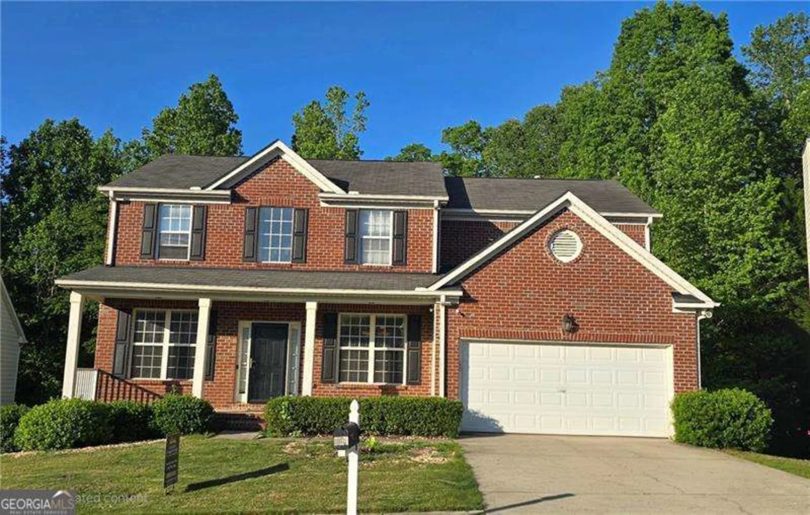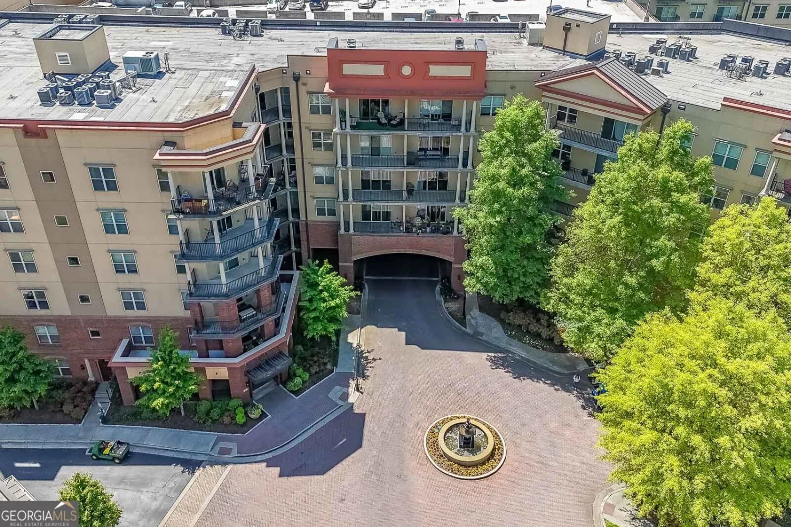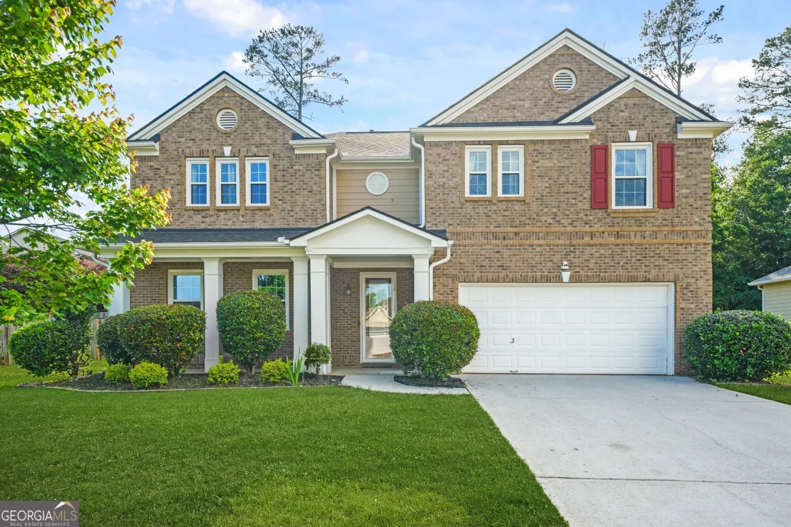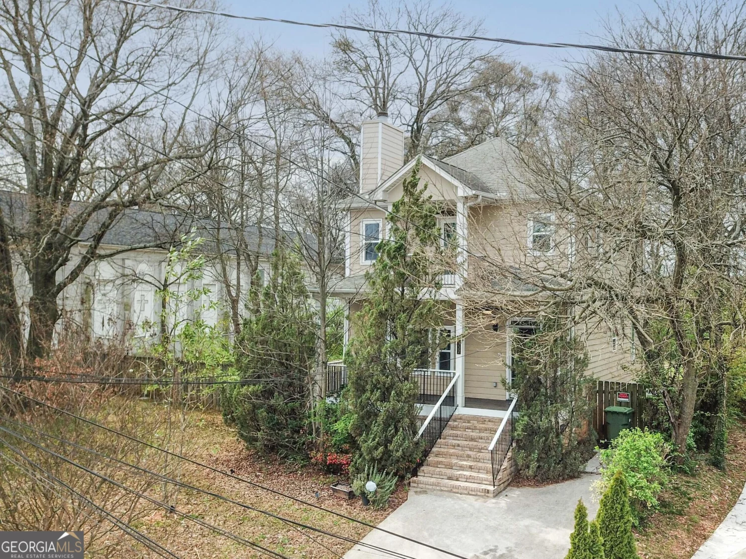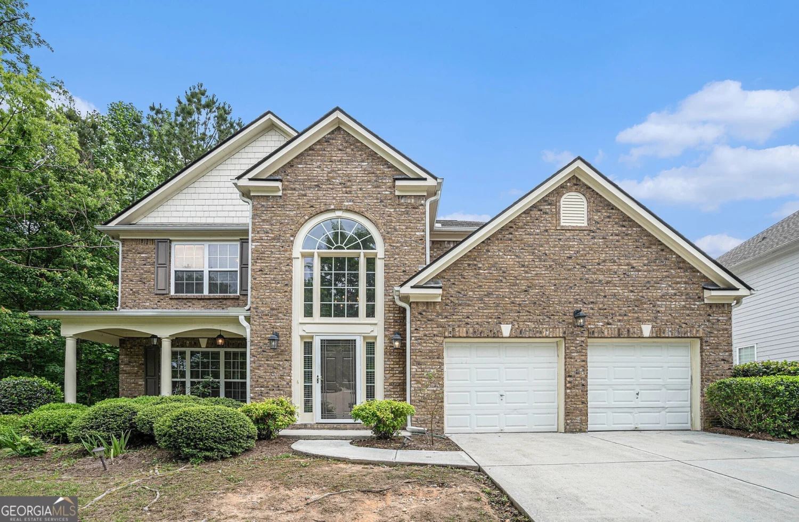3964 riverchess drive swAtlanta, GA 30331
3964 riverchess drive swAtlanta, GA 30331
Description
Welcome Home to Tell River! This beautifully designed 4-bedroom, 2.5-bath home offers spacious, light-filled living with a seamless flow between the kitchen, dining, and family areasCoperfect for everyday comfort and entertaining. The oversized 2-car garage adds convenience, and the generous bedrooms, including a relaxing primary suite, make this home truly special. Move-in ready and can close in 30 days! Call or text the listing agent today to schedule your private tour.
Property Details for 3964 Riverchess Drive SW
- Subdivision ComplexTell River
- Architectural StyleA-Frame, Craftsman, Traditional
- Parking FeaturesGarage
- Property AttachedYes
- Waterfront FeaturesNo Dock Or Boathouse
LISTING UPDATED:
- StatusActive
- MLS #10518491
- Days on Site1
- Taxes$1,174 / year
- HOA Fees$575 / month
- MLS TypeResidential
- Year Built2024
- Lot Size0.22 Acres
- CountryFulton
LISTING UPDATED:
- StatusActive
- MLS #10518491
- Days on Site1
- Taxes$1,174 / year
- HOA Fees$575 / month
- MLS TypeResidential
- Year Built2024
- Lot Size0.22 Acres
- CountryFulton
Building Information for 3964 Riverchess Drive SW
- StoriesTwo
- Year Built2024
- Lot Size0.2200 Acres
Payment Calculator
Term
Interest
Home Price
Down Payment
The Payment Calculator is for illustrative purposes only. Read More
Property Information for 3964 Riverchess Drive SW
Summary
Location and General Information
- Community Features: Park, Sidewalks, Street Lights, Walk To Schools, Near Shopping
- Directions: Please enter the address into your preferred GPS or navigation app for step-by-step directions.
- Coordinates: 33.676652,-84.519306
School Information
- Elementary School: Deerwood Academy
- Middle School: Bunche
- High School: Therrell
Taxes and HOA Information
- Parcel Number: 14F0041 LL1039
- Tax Year: 2024
- Association Fee Includes: Management Fee
- Tax Lot: 157
Virtual Tour
Parking
- Open Parking: No
Interior and Exterior Features
Interior Features
- Cooling: Ceiling Fan(s), Central Air, Zoned
- Heating: Central, Zoned
- Appliances: Dishwasher
- Basement: None
- Flooring: Carpet, Vinyl
- Interior Features: High Ceilings, Separate Shower, Soaking Tub, Vaulted Ceiling(s), Walk-In Closet(s)
- Levels/Stories: Two
- Window Features: Double Pane Windows, Window Treatments
- Kitchen Features: Breakfast Area, Kitchen Island, Walk-in Pantry
- Foundation: Slab
- Total Half Baths: 1
- Bathrooms Total Integer: 3
- Bathrooms Total Decimal: 2
Exterior Features
- Construction Materials: Concrete
- Patio And Porch Features: Patio
- Roof Type: Composition
- Security Features: Carbon Monoxide Detector(s), Smoke Detector(s)
- Laundry Features: Laundry Closet
- Pool Private: No
- Other Structures: Garage(s)
Property
Utilities
- Sewer: Public Sewer
- Utilities: Cable Available, Electricity Available, Phone Available, Sewer Available, Water Available
- Water Source: Public
- Electric: 220 Volts
Property and Assessments
- Home Warranty: Yes
- Property Condition: New Construction
Green Features
- Green Energy Efficient: Appliances, Insulation
Lot Information
- Common Walls: No Common Walls
- Lot Features: Private
- Waterfront Footage: No Dock Or Boathouse
Multi Family
- Number of Units To Be Built: Square Feet
Rental
Rent Information
- Land Lease: Yes
- Occupant Types: Vacant
Public Records for 3964 Riverchess Drive SW
Tax Record
- 2024$1,174.00 ($97.83 / month)
Home Facts
- Beds4
- Baths2
- StoriesTwo
- Lot Size0.2200 Acres
- StyleSingle Family Residence
- Year Built2024
- APN14F0041 LL1039
- CountyFulton


