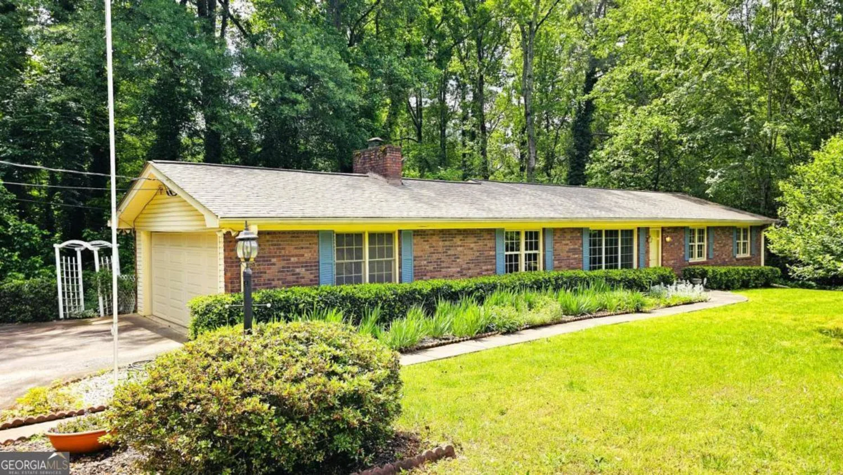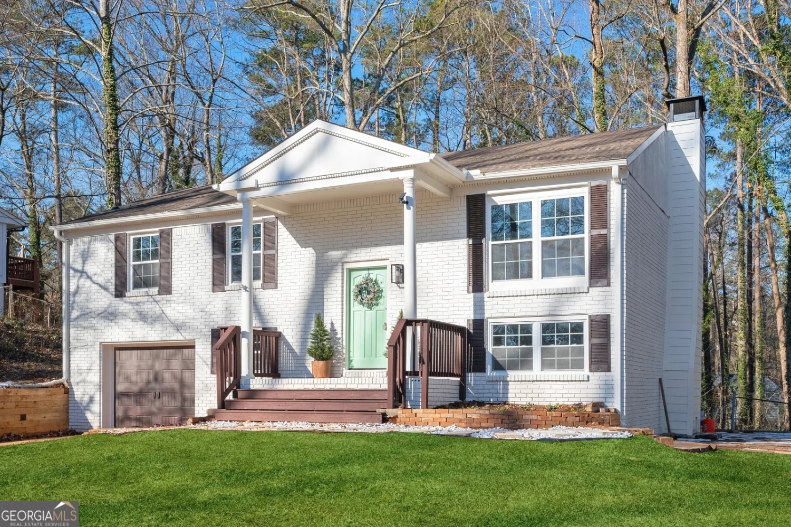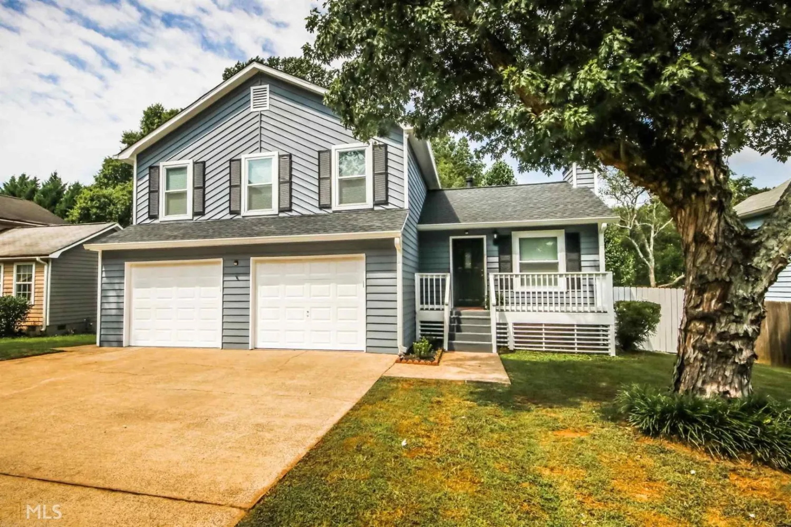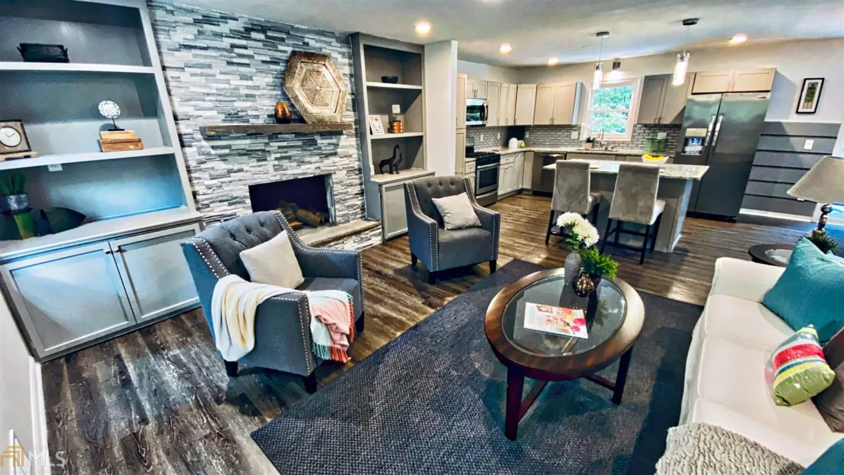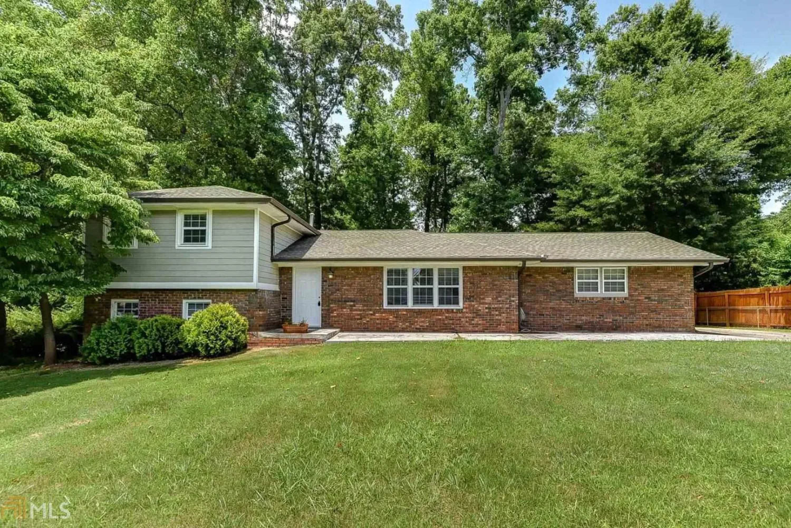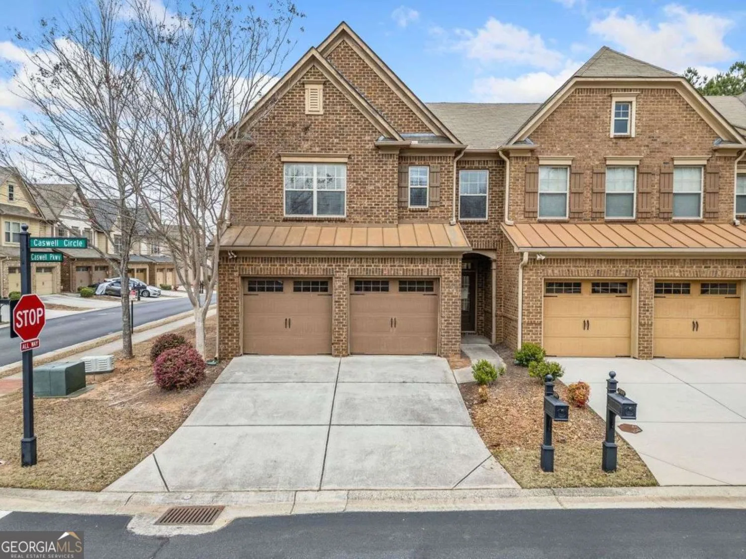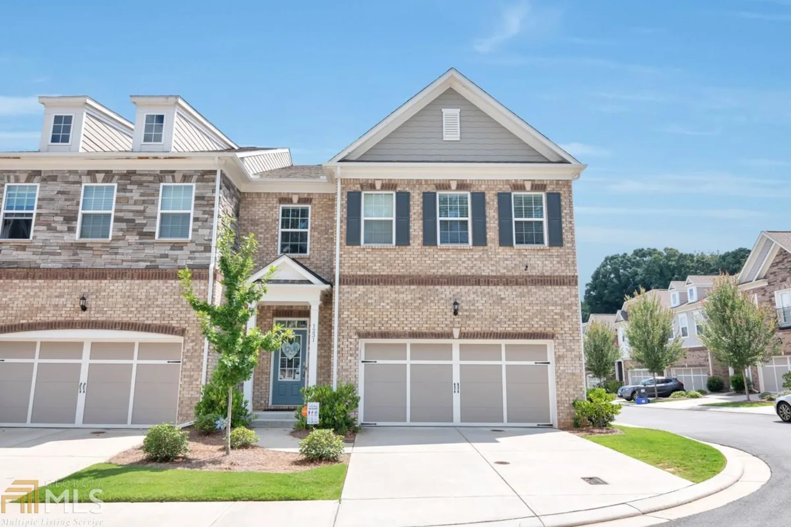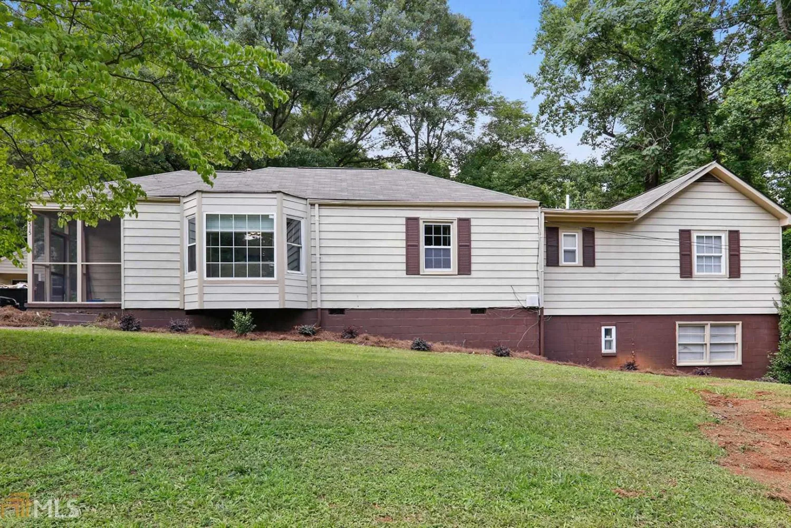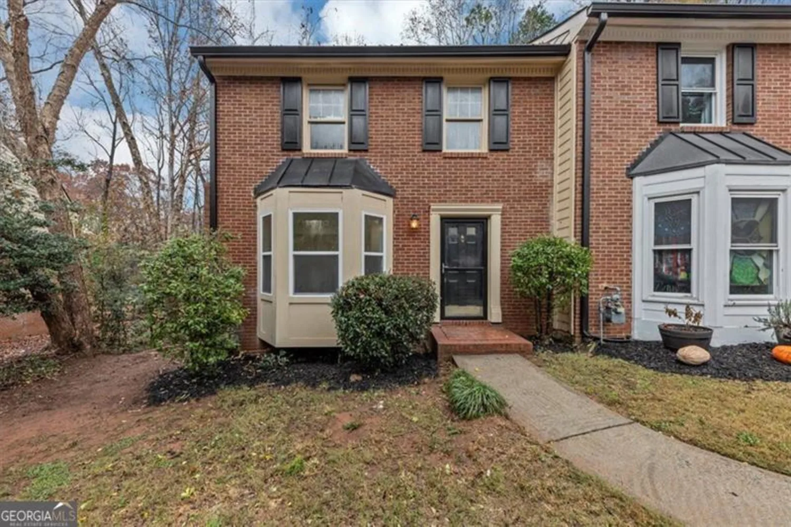2661 throatlatch laneMarietta, GA 30064
2661 throatlatch laneMarietta, GA 30064
Description
Looking for a Beautiful and affordable Home? look no further , you have have found it! As soon as you step inside you are greeted with large family room , nice brand new hard floors, the cozy fireplace, new paint , Nice kitchen with granite countertop , eat in breakfast area . The house has been remodeled to provide comfort and convenience for the new owners. Also the great spacious back yard is perfect for family reunions . Great location in Marietta area. Very quiet neighborhood .
Property Details for 2661 THROATLATCH Lane
- Subdivision ComplexHorseshoe Ridge
- Architectural StyleRanch
- Num Of Parking Spaces1
- Parking FeaturesAttached
- Property AttachedYes
LISTING UPDATED:
- StatusActive
- MLS #10518516
- Days on Site0
- Taxes$3,711 / year
- MLS TypeResidential
- Year Built1984
- Lot Size0.36 Acres
- CountryCobb
LISTING UPDATED:
- StatusActive
- MLS #10518516
- Days on Site0
- Taxes$3,711 / year
- MLS TypeResidential
- Year Built1984
- Lot Size0.36 Acres
- CountryCobb
Building Information for 2661 THROATLATCH Lane
- StoriesOne
- Year Built1984
- Lot Size0.3600 Acres
Payment Calculator
Term
Interest
Home Price
Down Payment
The Payment Calculator is for illustrative purposes only. Read More
Property Information for 2661 THROATLATCH Lane
Summary
Location and General Information
- Community Features: None
- Directions: GPS .
- Coordinates: 33.88282,-84.630186
School Information
- Elementary School: Hollydale
- Middle School: Smitha
- High School: Osborne
Taxes and HOA Information
- Parcel Number: 19064100300
- Tax Year: 2024
- Association Fee Includes: None
Virtual Tour
Parking
- Open Parking: No
Interior and Exterior Features
Interior Features
- Cooling: Central Air
- Heating: Central
- Appliances: Dishwasher, Refrigerator, Gas Water Heater, Microwave, Oven/Range (Combo), Disposal
- Basement: Crawl Space
- Fireplace Features: Family Room
- Flooring: Hardwood, Carpet
- Interior Features: High Ceilings, Master On Main Level
- Levels/Stories: One
- Main Bedrooms: 3
- Bathrooms Total Integer: 2
- Main Full Baths: 2
- Bathrooms Total Decimal: 2
Exterior Features
- Construction Materials: Other
- Roof Type: Other
- Security Features: Smoke Detector(s)
- Laundry Features: Laundry Closet
- Pool Private: No
Property
Utilities
- Sewer: Public Sewer
- Utilities: Cable Available, Electricity Available, High Speed Internet, Natural Gas Available, Sewer Connected, Sewer Available, Phone Available, Water Available, Underground Utilities
- Water Source: Public
Property and Assessments
- Home Warranty: Yes
- Property Condition: Resale
Green Features
Lot Information
- Above Grade Finished Area: 1380
- Common Walls: No Common Walls
- Lot Features: Other
Multi Family
- Number of Units To Be Built: Square Feet
Rental
Rent Information
- Land Lease: Yes
Public Records for 2661 THROATLATCH Lane
Tax Record
- 2024$3,711.00 ($309.25 / month)
Home Facts
- Beds3
- Baths2
- Total Finished SqFt2,760 SqFt
- Above Grade Finished1,380 SqFt
- Below Grade Finished1,380 SqFt
- StoriesOne
- Lot Size0.3600 Acres
- StyleSingle Family Residence
- Year Built1984
- APN19064100300
- CountyCobb
- Fireplaces1


