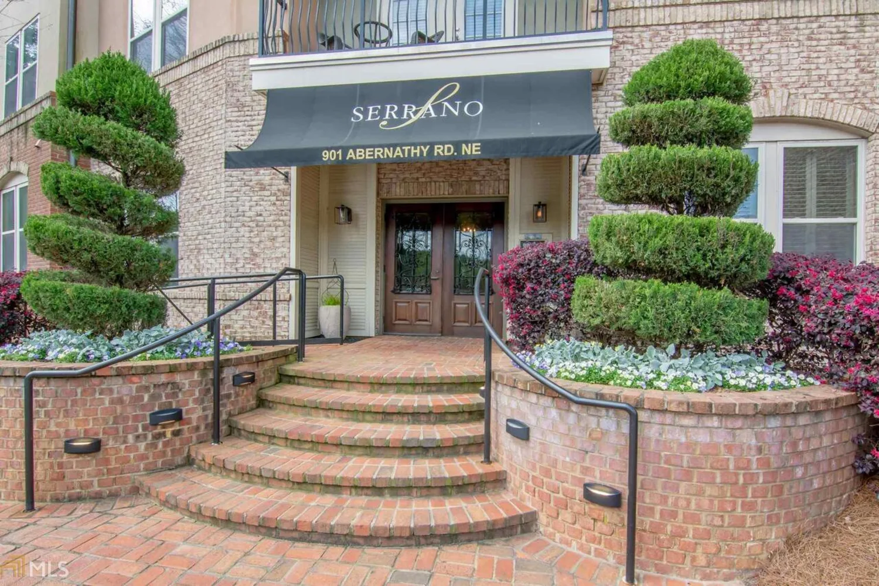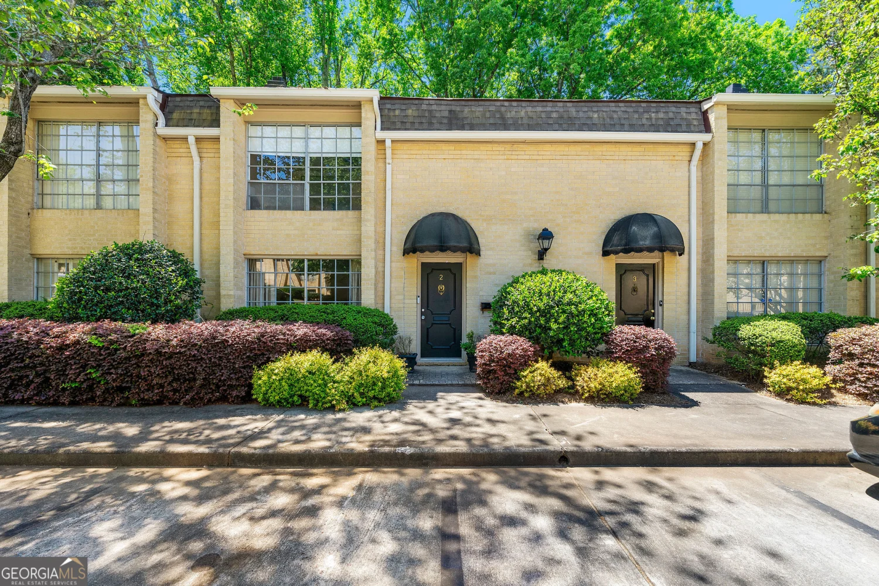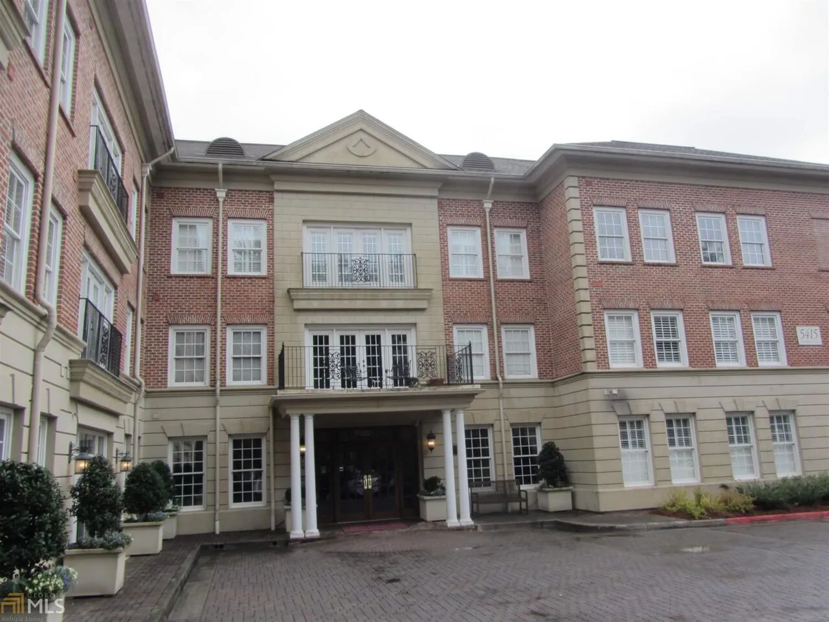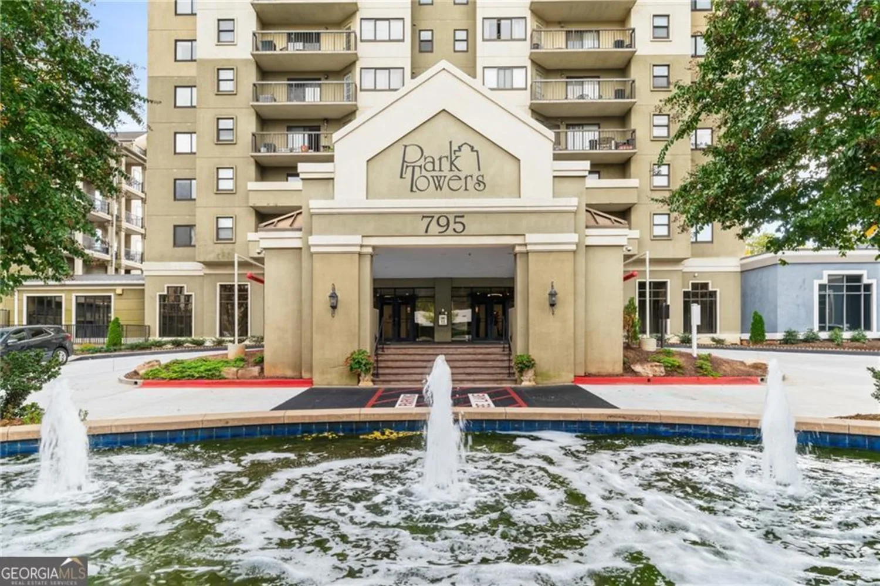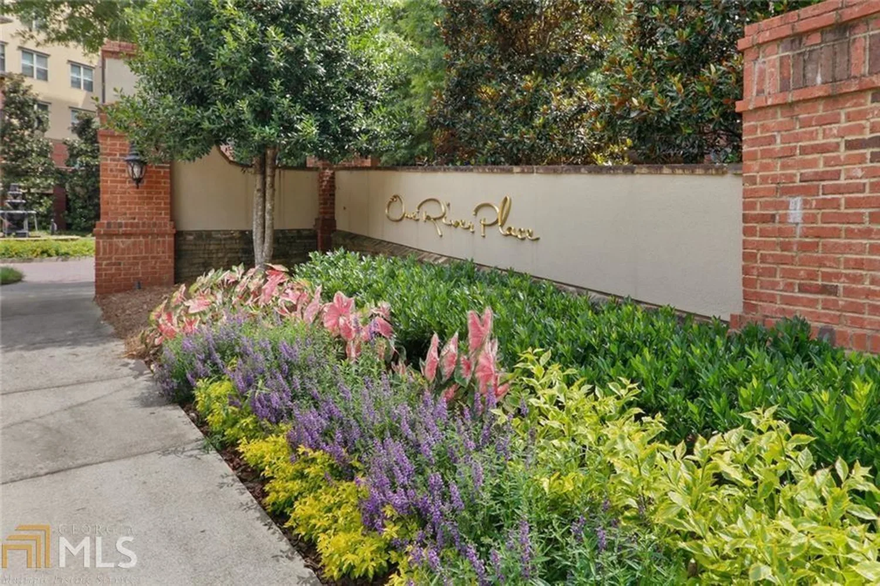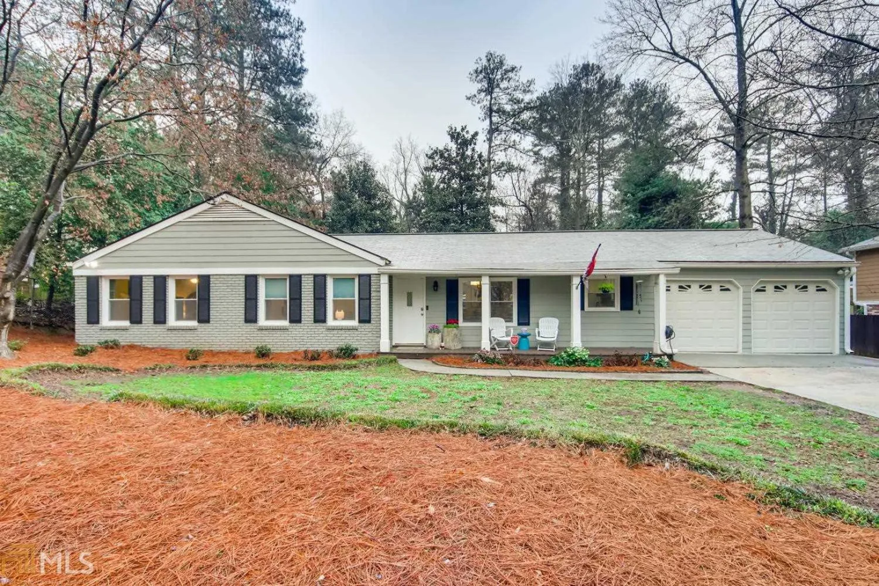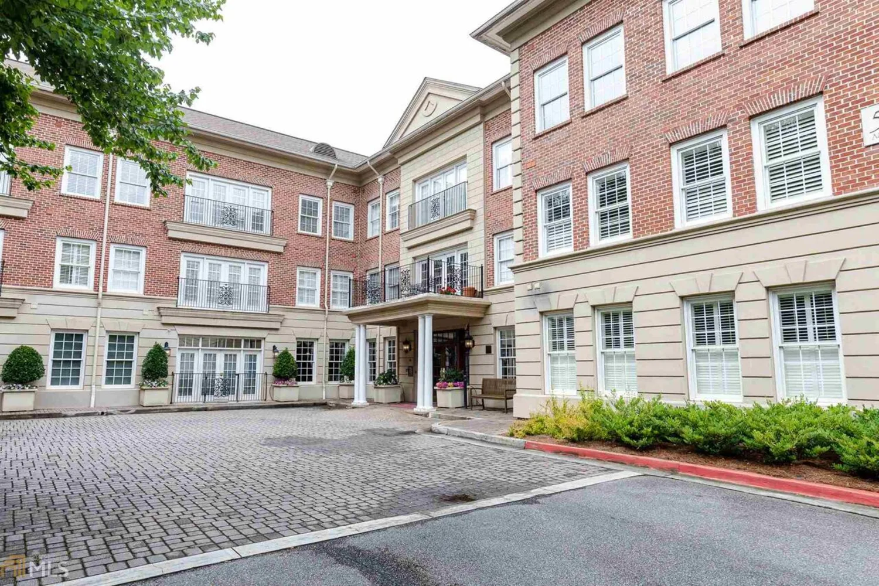5245 chemin de vieSandy Springs, GA 30342
5245 chemin de vieSandy Springs, GA 30342
Description
Welcome home to your peaceful escape in Sandy Springs! Tucked away in one of the most charming and quiet communities, this beautifully well-kept home offers more than just a place to live, it offers a lifestyle. Step inside and feel the warmth of home wrap around you. The open-concept living area is filled with natural light, featuring gleaming hardwood floors, a cozy fireplace, and space that flows effortlessly. This beautiful home is located just minutes from Perimeter Mall, nestled near top-rated restaurants, boutiques, and cafes, and just a short drive to the trails and concerts at Chastain Park. With easy access to GA-400, I-285, and Roswell Road, you'll love how effortlessly connected you are to everything! Schedule your showing today!
Property Details for 5245 Chemin De Vie
- Subdivision ComplexThe Cloisters
- Architectural StyleOther
- Num Of Parking Spaces2
- Parking FeaturesGarage
- Property AttachedNo
- Waterfront FeaturesNo Dock Or Boathouse
LISTING UPDATED:
- StatusActive
- MLS #10518523
- Days on Site3
- Taxes$2,094 / year
- HOA Fees$6,732 / month
- MLS TypeResidential
- Year Built1975
- CountryFulton
LISTING UPDATED:
- StatusActive
- MLS #10518523
- Days on Site3
- Taxes$2,094 / year
- HOA Fees$6,732 / month
- MLS TypeResidential
- Year Built1975
- CountryFulton
Building Information for 5245 Chemin De Vie
- StoriesOne
- Year Built1975
- Lot Size0.0400 Acres
Payment Calculator
Term
Interest
Home Price
Down Payment
The Payment Calculator is for illustrative purposes only. Read More
Property Information for 5245 Chemin De Vie
Summary
Location and General Information
- Community Features: Park, Pool, Near Shopping
- Directions: Pls use GPS
- Coordinates: 33.89387,-84.38338
School Information
- Elementary School: High Point
- Middle School: Ridgeview
- High School: Riverwood
Taxes and HOA Information
- Parcel Number: 17 009300090912
- Tax Year: 2024
- Association Fee Includes: Insurance, Maintenance Grounds, Pest Control, Sewer, Swimming, Trash, Water
Virtual Tour
Parking
- Open Parking: No
Interior and Exterior Features
Interior Features
- Cooling: Central Air
- Heating: Central
- Appliances: Dishwasher, Disposal, Microwave, Refrigerator
- Basement: None
- Fireplace Features: Gas Log
- Flooring: Hardwood
- Interior Features: Master On Main Level, Other
- Levels/Stories: One
- Window Features: Double Pane Windows
- Kitchen Features: Kitchen Island, Pantry
- Main Bedrooms: 2
- Bathrooms Total Integer: 2
- Main Full Baths: 2
- Bathrooms Total Decimal: 2
Exterior Features
- Construction Materials: Other
- Pool Features: In Ground
- Roof Type: Other
- Security Features: Smoke Detector(s)
- Laundry Features: Laundry Closet
- Pool Private: No
Property
Utilities
- Sewer: Public Sewer
- Utilities: Other
- Water Source: Public
Property and Assessments
- Home Warranty: Yes
- Property Condition: Resale
Green Features
Lot Information
- Above Grade Finished Area: 1728
- Common Walls: No One Above
- Lot Features: Other
- Waterfront Footage: No Dock Or Boathouse
Multi Family
- Number of Units To Be Built: Square Feet
Rental
Rent Information
- Land Lease: Yes
Public Records for 5245 Chemin De Vie
Tax Record
- 2024$2,094.00 ($174.50 / month)
Home Facts
- Beds2
- Baths2
- Total Finished SqFt1,728 SqFt
- Above Grade Finished1,728 SqFt
- StoriesOne
- Lot Size0.0400 Acres
- StyleCondominium
- Year Built1975
- APN17 009300090912
- CountyFulton
- Fireplaces1


