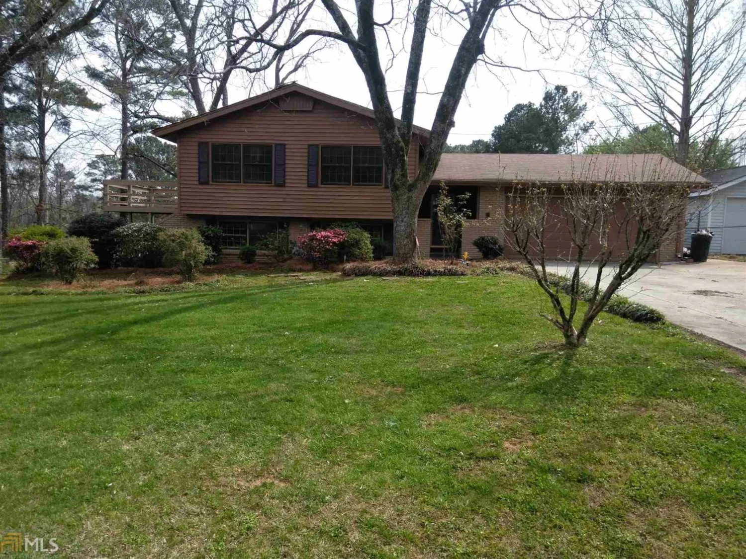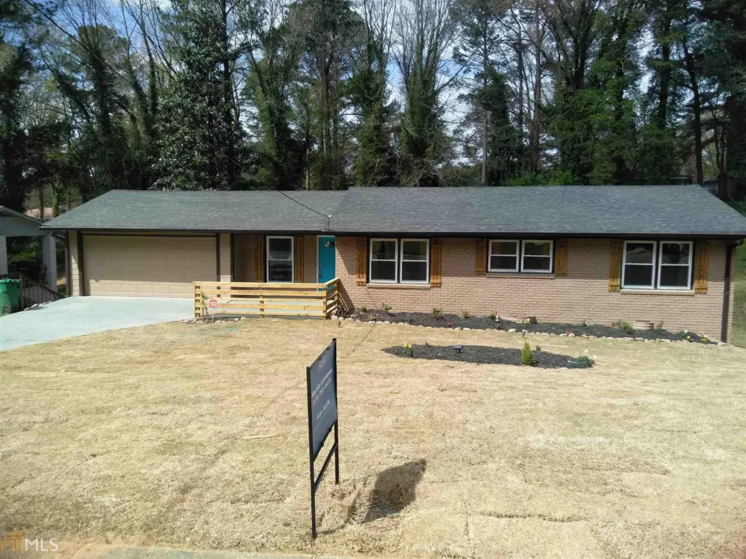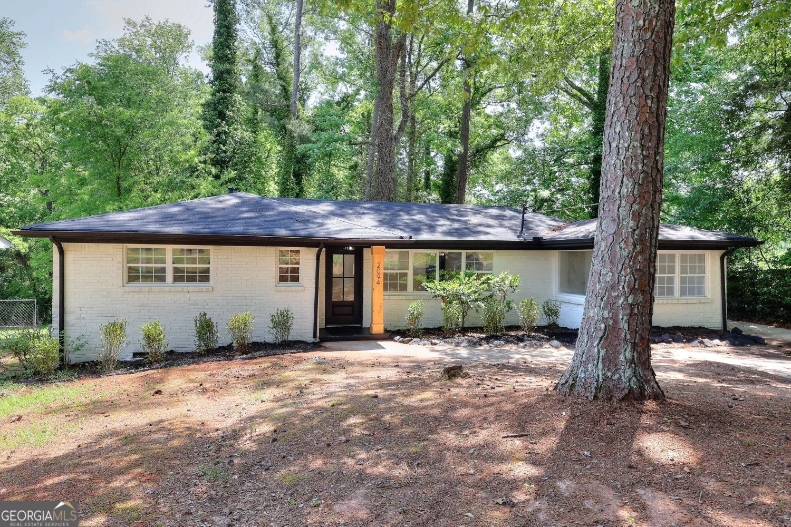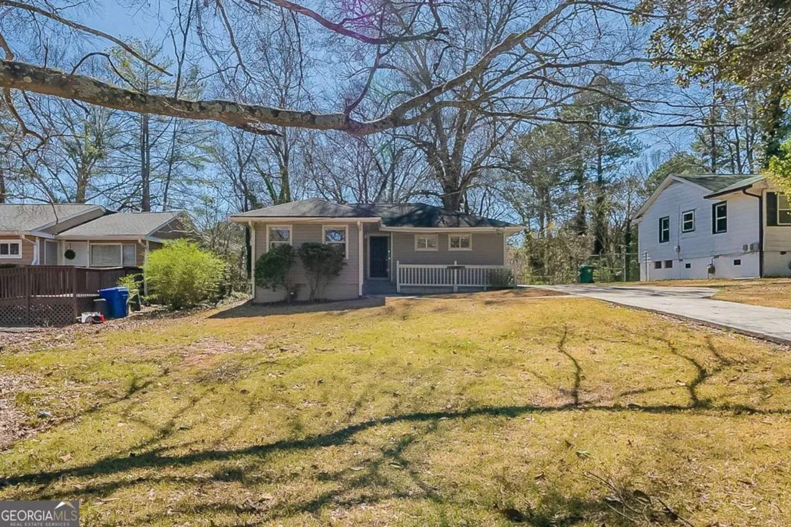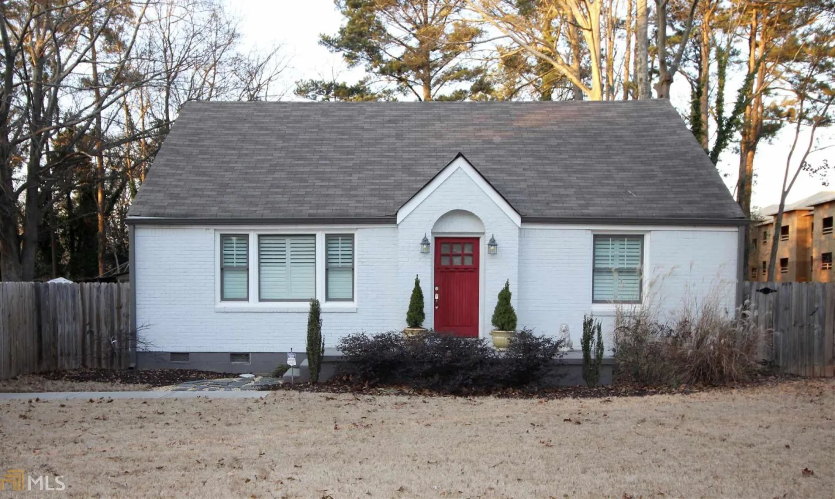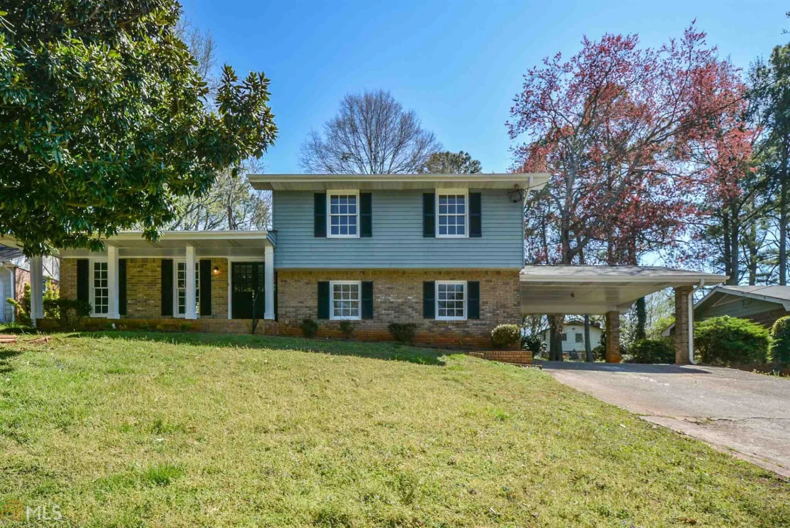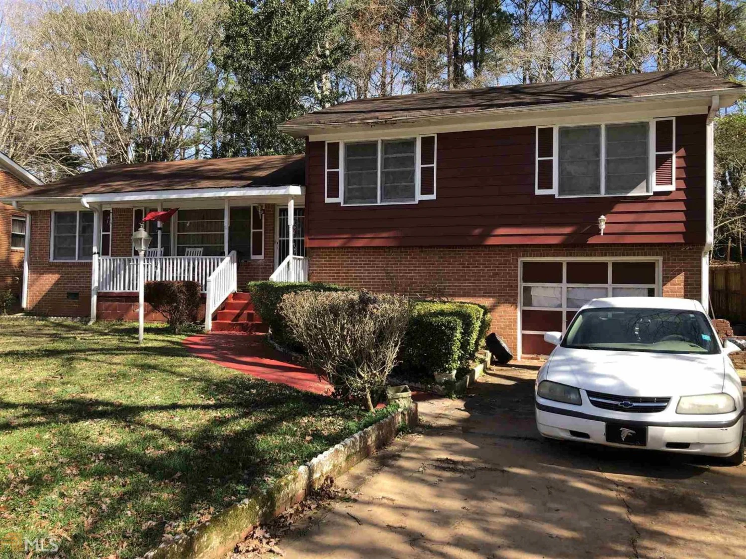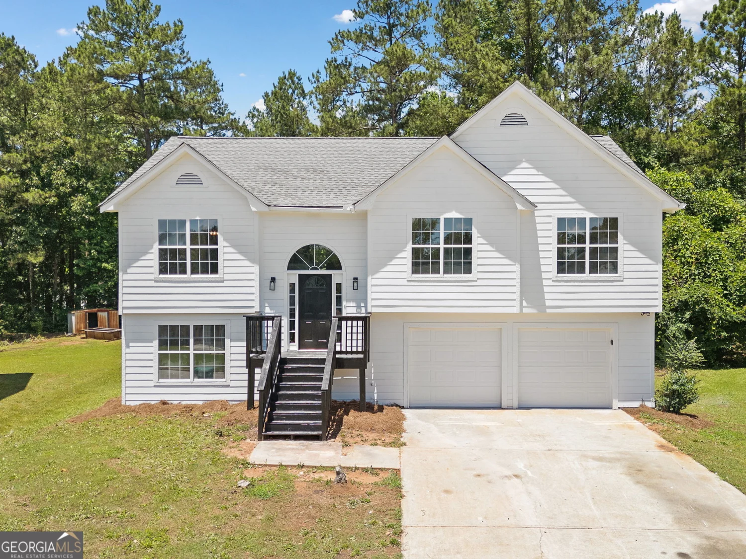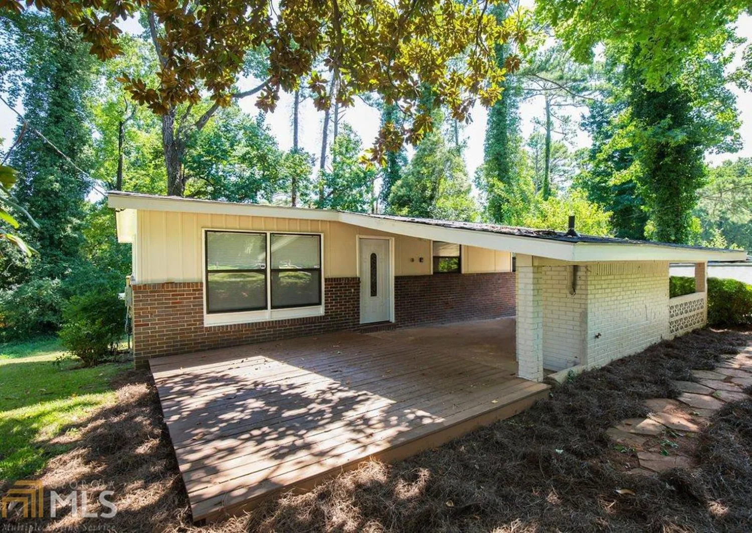2076 garden circleDecatur, GA 30032
2076 garden circleDecatur, GA 30032
Description
Welcome to this beautifully maintained 4-bedroom, 2 full bath ranch home, offering the ideal blend of comfort and convenience. Sitting in a peaceful neighborhood, this single level gem is perfect for first time home buyers, or downsizers. Single level ranch living makes this home move-in ready. This home has new roof and a large fenced in backyard.
Property Details for 2076 Garden Circle
- Subdivision ComplexHasty
- Architectural StyleRanch
- Parking FeaturesKitchen Level
- Property AttachedYes
LISTING UPDATED:
- StatusActive
- MLS #10518622
- Days on Site16
- Taxes$4,803 / year
- MLS TypeResidential
- Year Built1936
- Lot Size0.34 Acres
- CountryDeKalb
LISTING UPDATED:
- StatusActive
- MLS #10518622
- Days on Site16
- Taxes$4,803 / year
- MLS TypeResidential
- Year Built1936
- Lot Size0.34 Acres
- CountryDeKalb
Building Information for 2076 Garden Circle
- StoriesOne
- Year Built1936
- Lot Size0.3400 Acres
Payment Calculator
Term
Interest
Home Price
Down Payment
The Payment Calculator is for illustrative purposes only. Read More
Property Information for 2076 Garden Circle
Summary
Location and General Information
- Community Features: None
- Directions: GPS
- Coordinates: 33.730889,-84.3054
School Information
- Elementary School: Ronald E McNair
- Middle School: Mcnair
- High School: Mcnair
Taxes and HOA Information
- Parcel Number: 15 149 10 013
- Tax Year: 2024
- Association Fee Includes: None
Virtual Tour
Parking
- Open Parking: No
Interior and Exterior Features
Interior Features
- Cooling: Ceiling Fan(s), Central Air, Other
- Heating: Central, Forced Air
- Appliances: Dishwasher
- Basement: None
- Flooring: Carpet, Other
- Interior Features: High Ceilings, Master On Main Level, Roommate Plan, Walk-In Closet(s)
- Levels/Stories: One
- Foundation: Slab
- Main Bedrooms: 4
- Bathrooms Total Integer: 2
- Main Full Baths: 2
- Bathrooms Total Decimal: 2
Exterior Features
- Construction Materials: Stucco
- Fencing: Back Yard, Chain Link
- Roof Type: Composition
- Security Features: Smoke Detector(s)
- Laundry Features: Other
- Pool Private: No
Property
Utilities
- Sewer: Septic Tank
- Utilities: Cable Available, Electricity Available, Natural Gas Available, Phone Available, Sewer Available, Water Available
- Water Source: Public
Property and Assessments
- Home Warranty: Yes
- Property Condition: Resale
Green Features
Lot Information
- Common Walls: No Common Walls
- Lot Features: Corner Lot
Multi Family
- Number of Units To Be Built: Square Feet
Rental
Rent Information
- Land Lease: Yes
Public Records for 2076 Garden Circle
Tax Record
- 2024$4,803.00 ($400.25 / month)
Home Facts
- Beds4
- Baths2
- StoriesOne
- Lot Size0.3400 Acres
- StyleSingle Family Residence
- Year Built1936
- APN15 149 10 013
- CountyDeKalb


