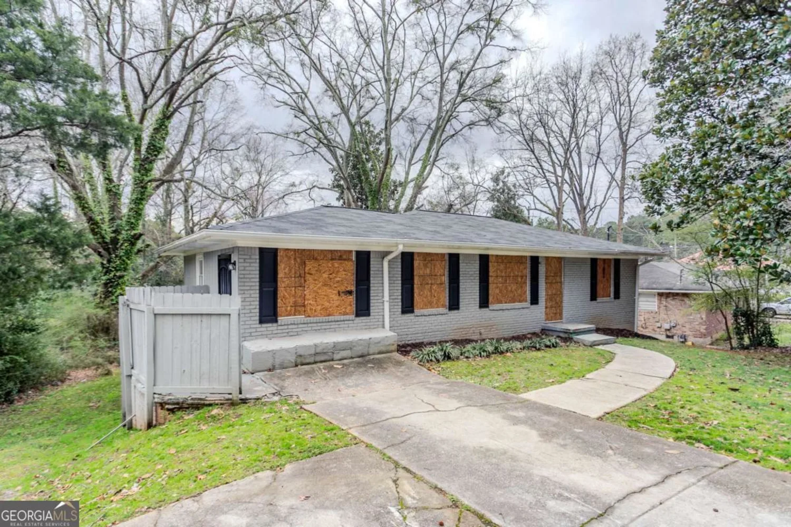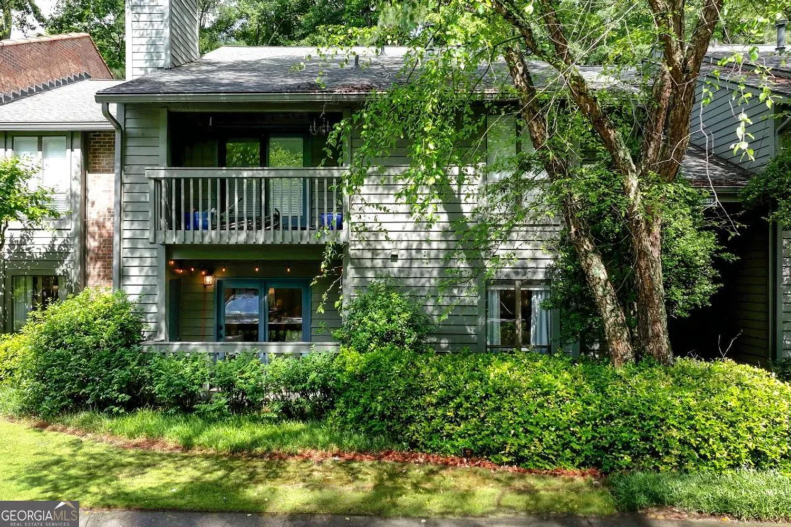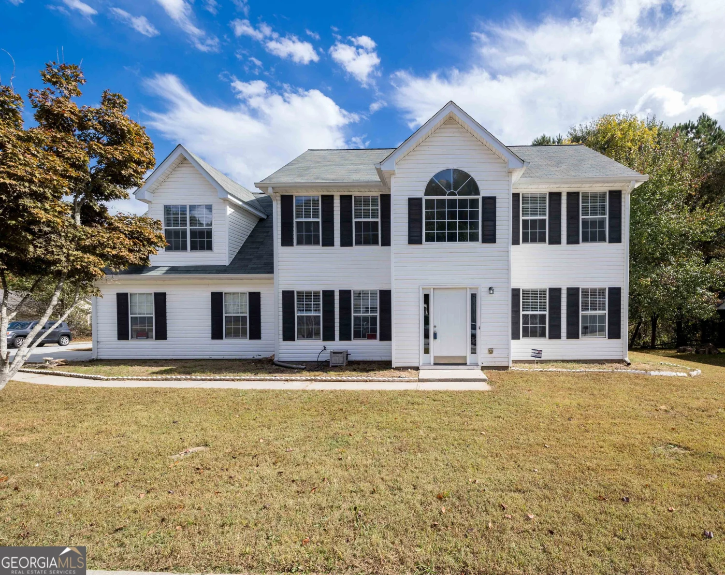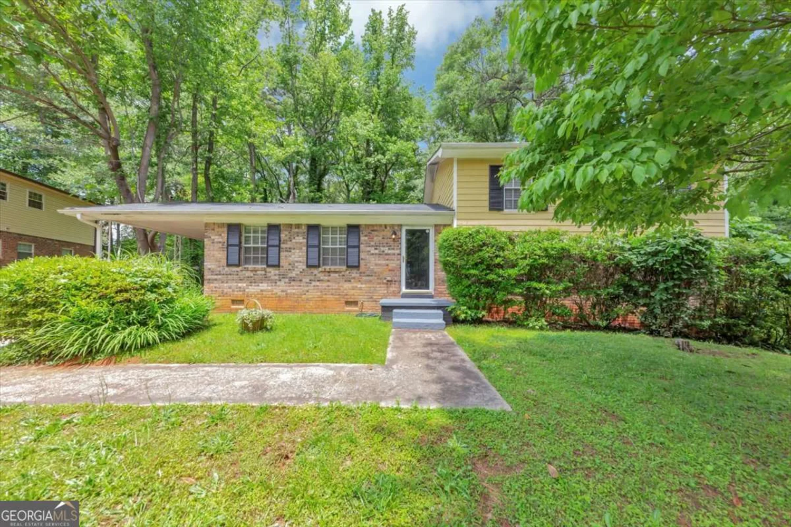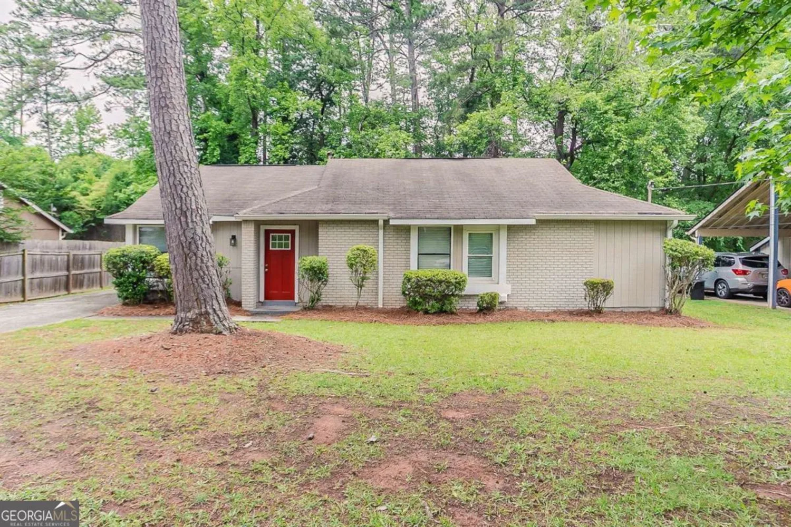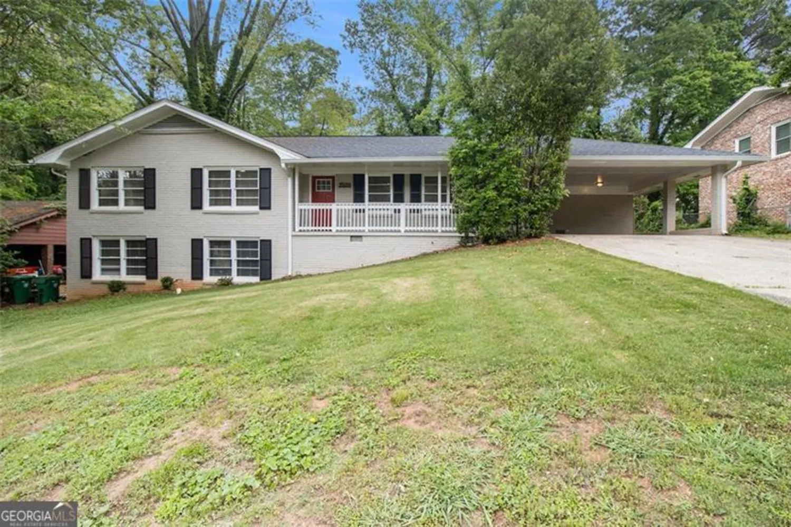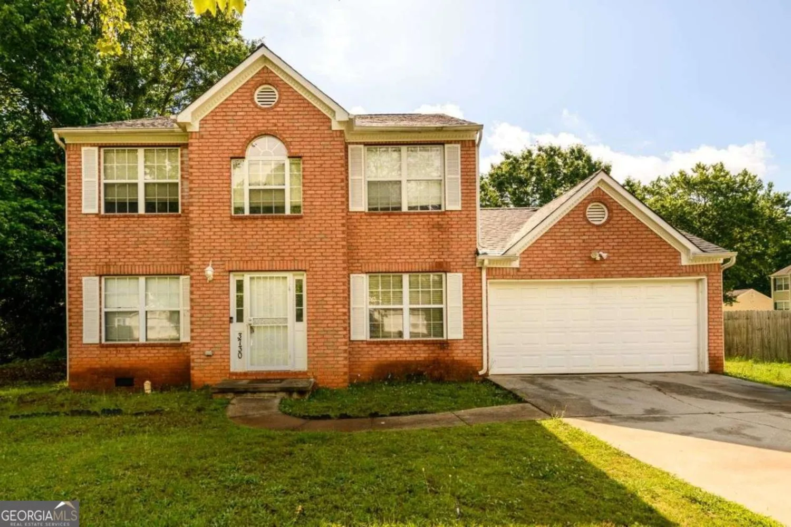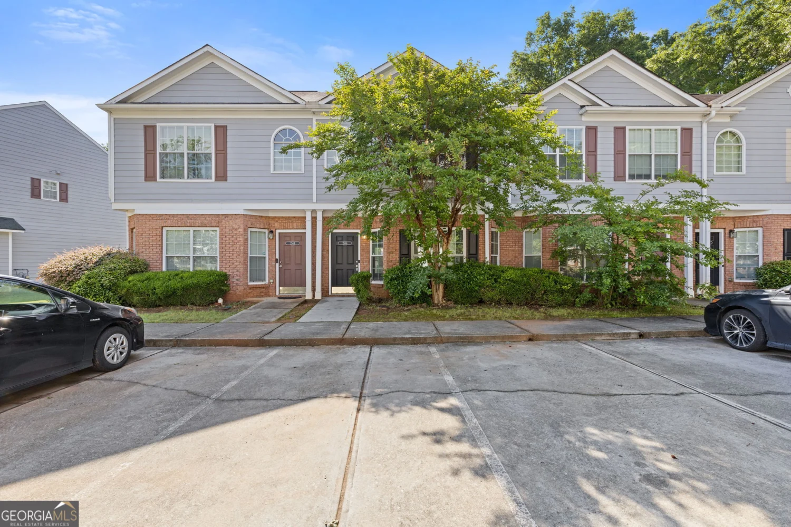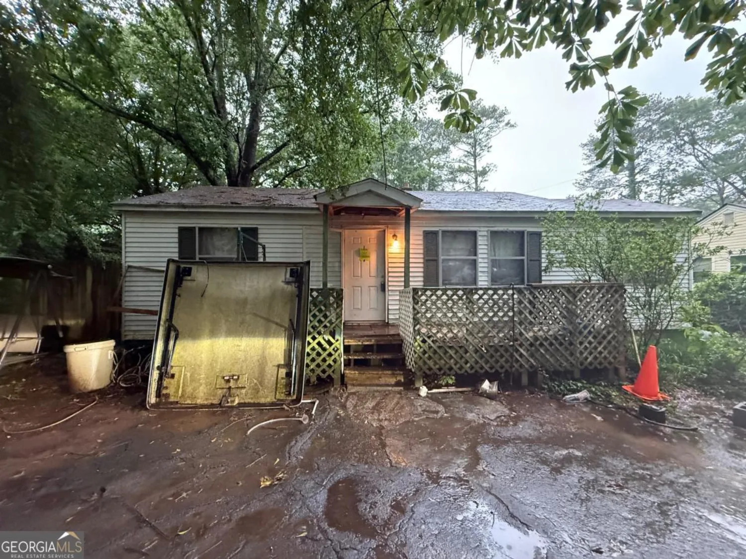2146 chevy chase laneDecatur, GA 30032
2146 chevy chase laneDecatur, GA 30032
Description
Wonderful renovation in Worthington Valley, an established community, close to I-285 and I-20. A modern renovation while keeping as much original charm as possible. Main floor has been totally opened with an oversized kitchen island with end seating. New appliance package, stone countertops, Original hardwood floors have been beautifully refinished. Rear patio for entertaining. Bed and bath on lower lever with direct access to carport makes a great roommate floor plan. This is the house. Welcome Home!
Property Details for 2146 Chevy Chase Lane
- Subdivision ComplexWorthington Valley
- Architectural StyleBrick/Frame, Traditional
- Parking FeaturesCarport
- Property AttachedNo
LISTING UPDATED:
- StatusClosed
- MLS #8548182
- Days on Site10
- Taxes$1,469.08 / year
- MLS TypeResidential
- Year Built1968
- Lot Size0.30 Acres
- CountryDeKalb
LISTING UPDATED:
- StatusClosed
- MLS #8548182
- Days on Site10
- Taxes$1,469.08 / year
- MLS TypeResidential
- Year Built1968
- Lot Size0.30 Acres
- CountryDeKalb
Building Information for 2146 Chevy Chase Lane
- StoriesMulti/Split
- Year Built1968
- Lot Size0.3000 Acres
Payment Calculator
Term
Interest
Home Price
Down Payment
The Payment Calculator is for illustrative purposes only. Read More
Property Information for 2146 Chevy Chase Lane
Summary
Location and General Information
- Community Features: Street Lights
- Directions: From I-285 and Glenwood Road, West on Glenwood to Left on Austin Drive to Right on Elkridge Drive, to Right on Rolling View Drive to Left on Chevy Chase Lane. Home on left.
- Coordinates: 33.725088,-84.238354
School Information
- Elementary School: Snapfinger
- Middle School: Columbia
- High School: Columbia
Taxes and HOA Information
- Parcel Number: 15 156 09 008
- Tax Year: 2017
- Association Fee Includes: None
Virtual Tour
Parking
- Open Parking: No
Interior and Exterior Features
Interior Features
- Cooling: Electric, Ceiling Fan(s), Central Air
- Heating: Natural Gas, Central
- Appliances: Dishwasher, Microwave, Oven/Range (Combo), Refrigerator, Stainless Steel Appliance(s)
- Basement: Crawl Space, None
- Fireplace Features: Family Room, Masonry
- Flooring: Carpet, Hardwood, Tile
- Interior Features: Tile Bath, Roommate Plan
- Levels/Stories: Multi/Split
- Kitchen Features: Breakfast Area, Breakfast Bar, Kitchen Island
- Foundation: Slab
- Bathrooms Total Integer: 3
- Bathrooms Total Decimal: 3
Exterior Features
- Construction Materials: Aluminum Siding, Vinyl Siding
- Patio And Porch Features: Deck, Patio, Porch
- Roof Type: Composition
- Laundry Features: Other, Laundry Closet
- Pool Private: No
- Other Structures: Outbuilding
Property
Utilities
- Utilities: Cable Available, Sewer Connected
- Water Source: Public
Property and Assessments
- Home Warranty: Yes
- Property Condition: Updated/Remodeled, Resale
Green Features
- Green Energy Efficient: Thermostat
Lot Information
- Above Grade Finished Area: 2049
- Lot Features: Sloped
Multi Family
- Number of Units To Be Built: Square Feet
Rental
Rent Information
- Land Lease: Yes
- Occupant Types: Vacant
Public Records for 2146 Chevy Chase Lane
Tax Record
- 2017$1,469.08 ($122.42 / month)
Home Facts
- Beds4
- Baths3
- Total Finished SqFt2,049 SqFt
- Above Grade Finished2,049 SqFt
- StoriesMulti/Split
- Lot Size0.3000 Acres
- StyleSingle Family Residence
- Year Built1968
- APN15 156 09 008
- CountyDeKalb
- Fireplaces1


