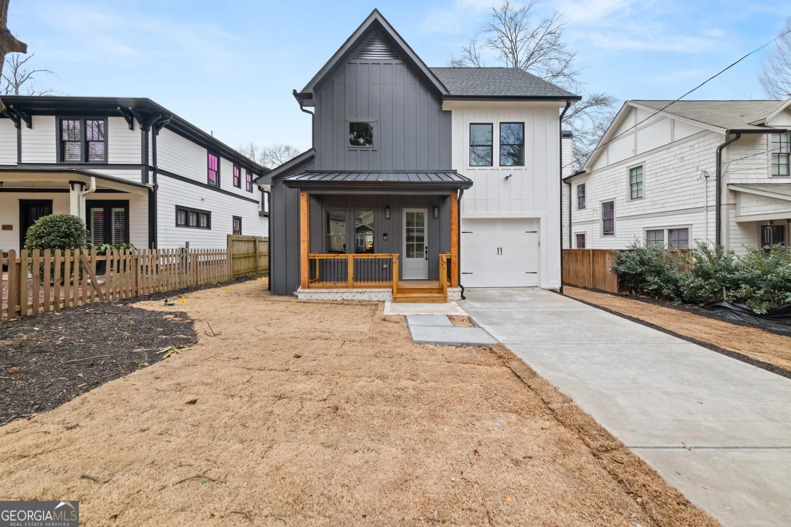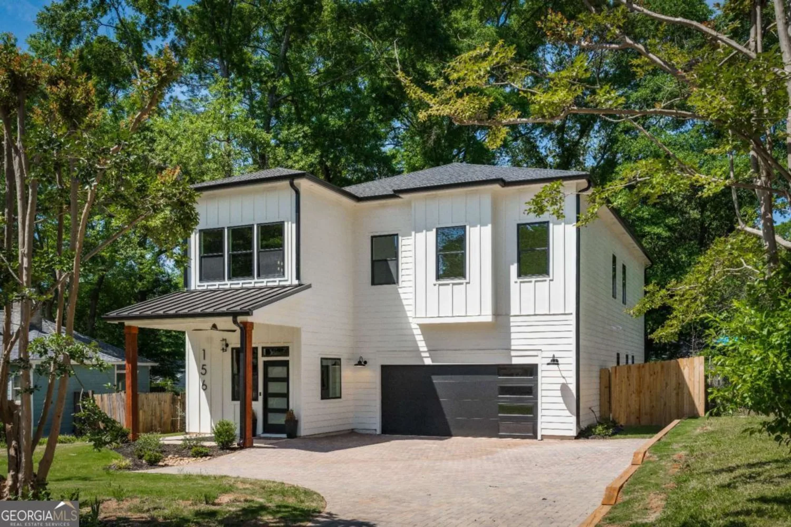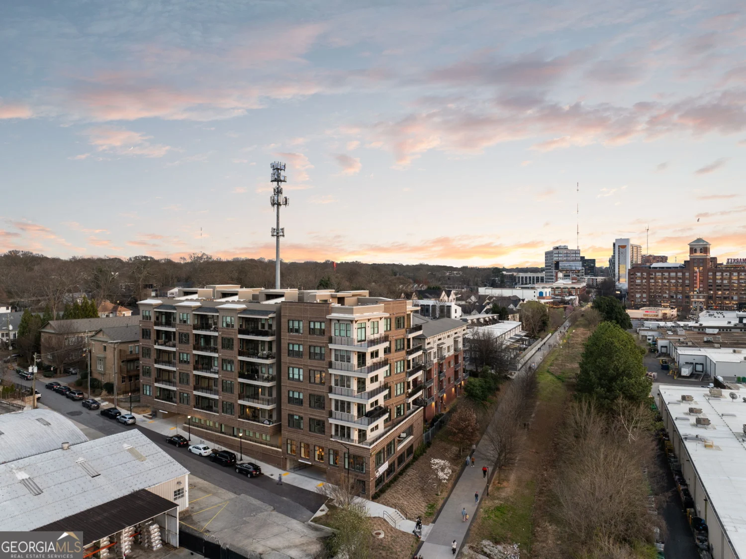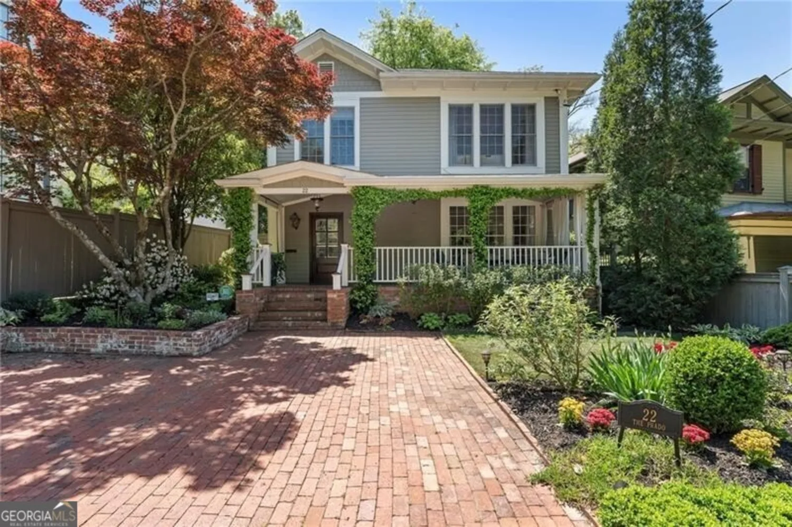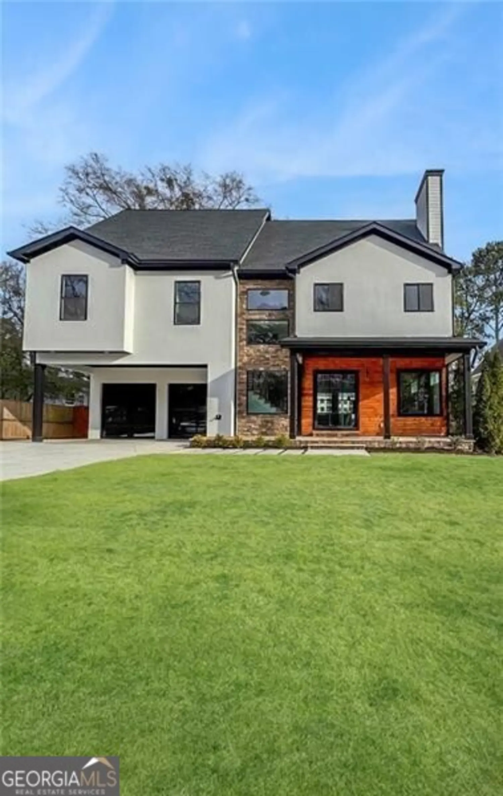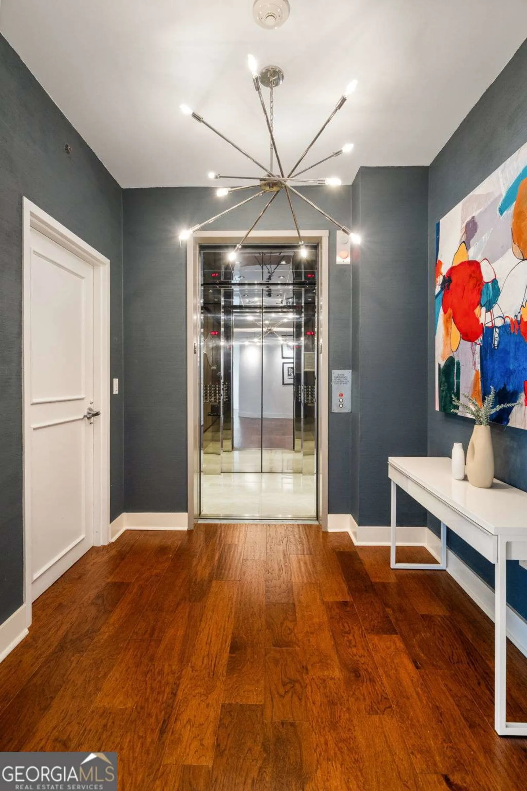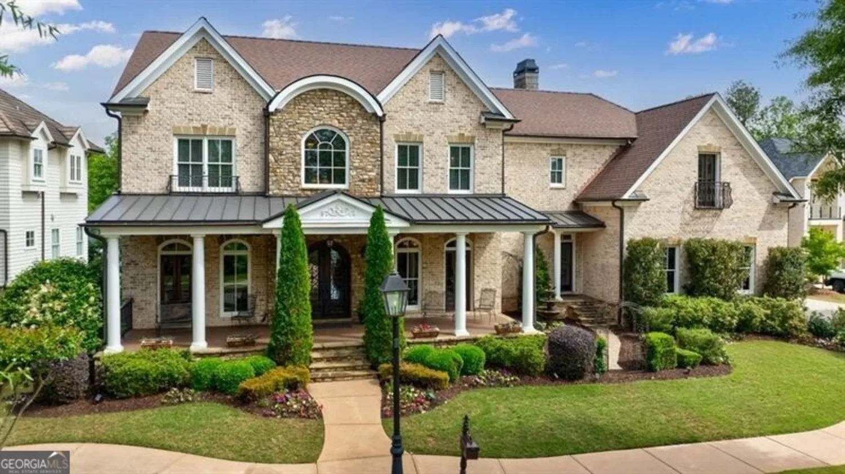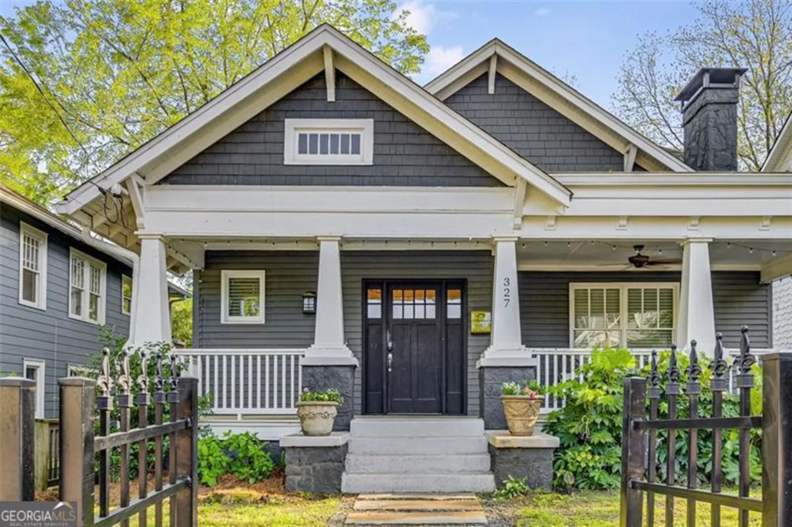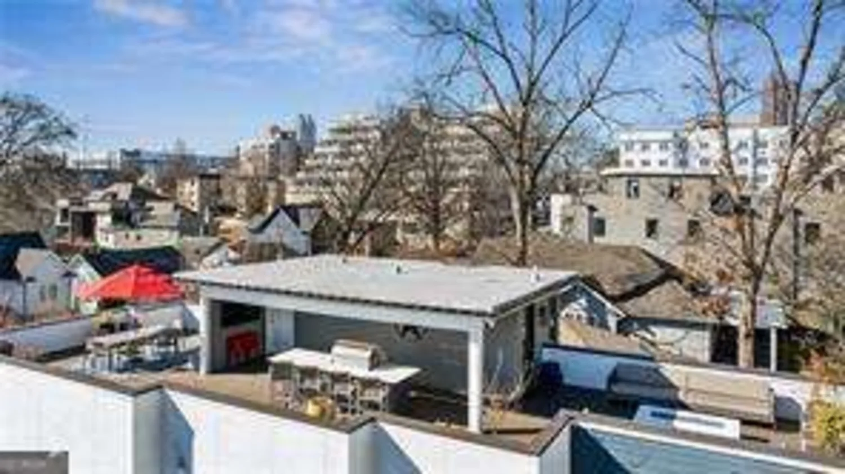380 kendrick avenueAtlanta, GA 30315
380 kendrick avenueAtlanta, GA 30315
Description
Room for you, the In-Laws and Income potential -- All in separate spaces. Do we have your attention? This property offers an immense amount of flexibility and options to accommodate everyone and comes complete with an attached ADU. Two homes in one (or maybe 3). The front house is a 3-floor, 5 bedroom, 3 full and 2 half bath property packed full of space. Main floor primary with en suite OR add a wall back to split the oversized living room and instantly create a 3rd unit that has historically been a nicely performing AlRBNB. Two points of deck access off the main floor. Proper dining room on the main, breakfast room with fireplace and a huge kitchen with island, breakfast bar and loads of storage space. The middle floor features another living room with fireplace, new carpet, built-in cabinets, shelving and seating and overlooking the downstairs. All 3 second floor bedrooms are large and have bonus seating rooms including the very spacious primary with en suite. Separate walk-in closets, double vanity and separate tub and shower! Second floor laundry room and full hall bath. When the day is done move up to the 3rd floor media / entertainment / 5th bedroom that spans the length of the property. Complete with media area, property bar with sink and half bath. For the car lovers or those with a growing family of motors you won't find another 4 car garage in the area! Plus a huge value-add opportunity - Unfinished basement space with high ceilings that can be finished for even more livable space! The attached ADU is a move-in ready two floor property with 3 bedrooms, 2 full baths and a half bath, fireplace and private deck. Fully fenced backyard. All of this within a short walk to The BeltLine, The Beacon, The Farmers Market and Grant Park! Hardwood floors up and down, prominent corner lot and lovely covered front porch. Priced below recent appraisal!
Property Details for 380 KENDRICK Avenue
- Subdivision ComplexGrant Park
- Architectural StyleCraftsman
- Num Of Parking Spaces6
- Parking FeaturesAttached, Garage Door Opener, Garage, Off Street
- Property AttachedNo
LISTING UPDATED:
- StatusActive
- MLS #10518676
- Days on Site0
- Taxes$15,271 / year
- MLS TypeResidential
- Year Built2000
- Lot Size0.22 Acres
- CountryFulton
LISTING UPDATED:
- StatusActive
- MLS #10518676
- Days on Site0
- Taxes$15,271 / year
- MLS TypeResidential
- Year Built2000
- Lot Size0.22 Acres
- CountryFulton
Building Information for 380 KENDRICK Avenue
- StoriesThree Or More
- Year Built2000
- Lot Size0.2230 Acres
Payment Calculator
Term
Interest
Home Price
Down Payment
The Payment Calculator is for illustrative purposes only. Read More
Property Information for 380 KENDRICK Avenue
Summary
Location and General Information
- Community Features: Near Public Transport, Playground, Pool, Walk To Schools, Near Shopping, Sidewalks, Street Lights
- Directions: From I20 Take Bouldevard south to right on Robinson, Right on Cherokee, Left on Kendrick and home is on the corner on the right.
- Coordinates: 33.729332,-84.374968
School Information
- Elementary School: Parkside
- Middle School: King
- High School: MH Jackson Jr
Taxes and HOA Information
- Parcel Number: 14 004200020322
- Tax Year: 2024
- Association Fee Includes: None
Virtual Tour
Parking
- Open Parking: No
Interior and Exterior Features
Interior Features
- Cooling: Central Air, Ceiling Fan(s)
- Heating: Central
- Appliances: Dishwasher, Cooktop, Refrigerator
- Basement: Daylight, Interior Entry, Exterior Entry
- Flooring: Carpet, Hardwood, Tile
- Interior Features: High Ceilings, Double Vanity, Master On Main Level, In-Law Floorplan, Roommate Plan, Walk-In Closet(s), Split Bedroom Plan
- Levels/Stories: Three Or More
- Main Bedrooms: 1
- Total Half Baths: 3
- Bathrooms Total Integer: 8
- Main Full Baths: 1
- Bathrooms Total Decimal: 6
Exterior Features
- Construction Materials: Other
- Roof Type: Composition
- Laundry Features: In Hall
- Pool Private: No
Property
Utilities
- Sewer: Public Sewer
- Utilities: Cable Available, Electricity Available, High Speed Internet, Natural Gas Available, Sewer Connected, Water Available, Phone Available
- Water Source: Public
Property and Assessments
- Home Warranty: Yes
- Property Condition: Resale
Green Features
Lot Information
- Above Grade Finished Area: 6098
- Lot Features: Corner Lot, City Lot, Level
Multi Family
- Number of Units To Be Built: Square Feet
Rental
Rent Information
- Land Lease: Yes
Public Records for 380 KENDRICK Avenue
Tax Record
- 2024$15,271.00 ($1,272.58 / month)
Home Facts
- Beds8
- Baths5
- Total Finished SqFt6,098 SqFt
- Above Grade Finished6,098 SqFt
- StoriesThree Or More
- Lot Size0.2230 Acres
- StyleSingle Family Residence
- Year Built2000
- APN14 004200020322
- CountyFulton
- Fireplaces3


