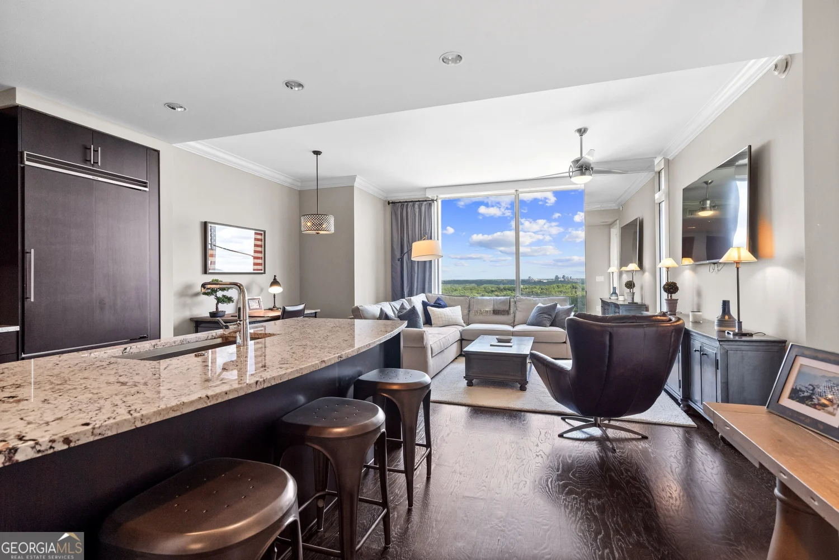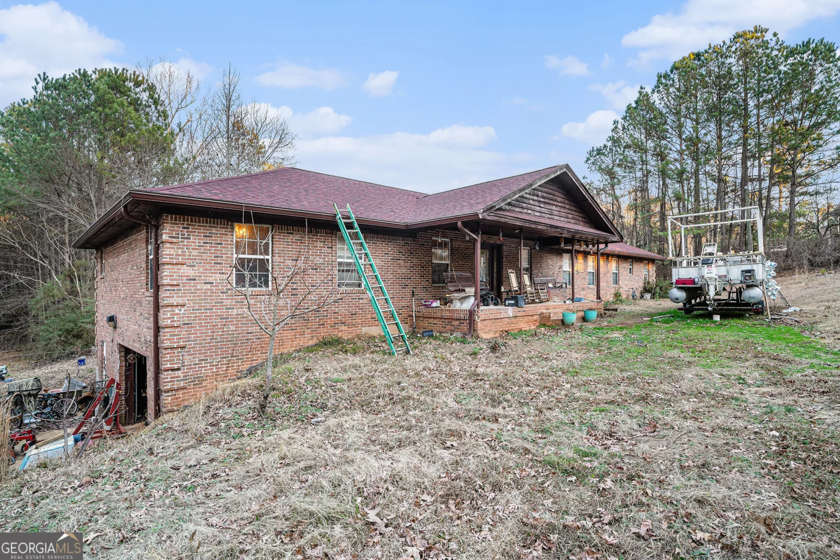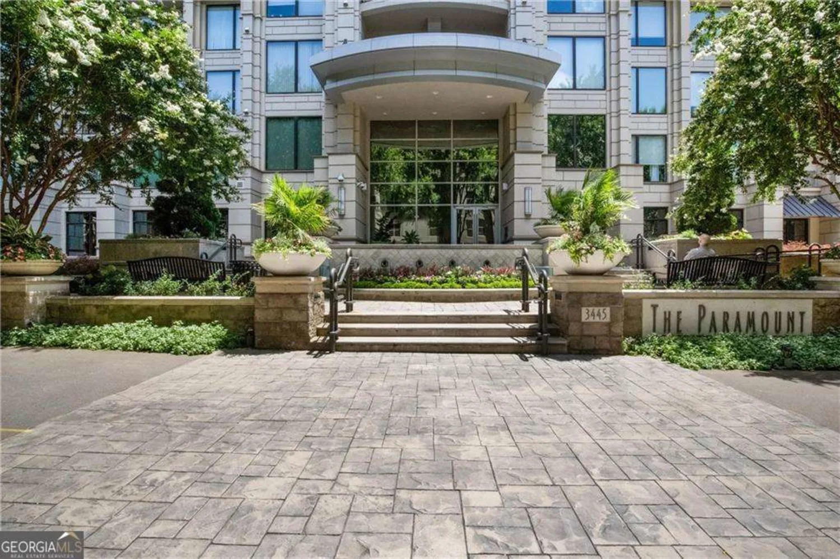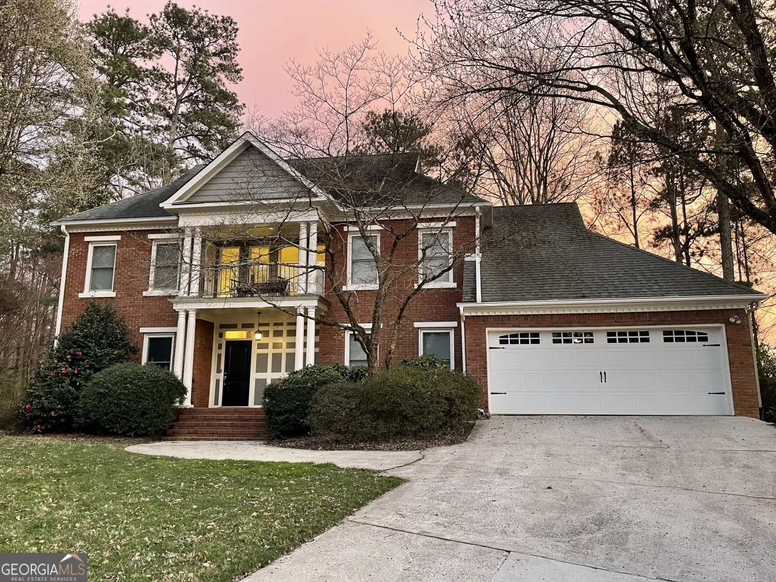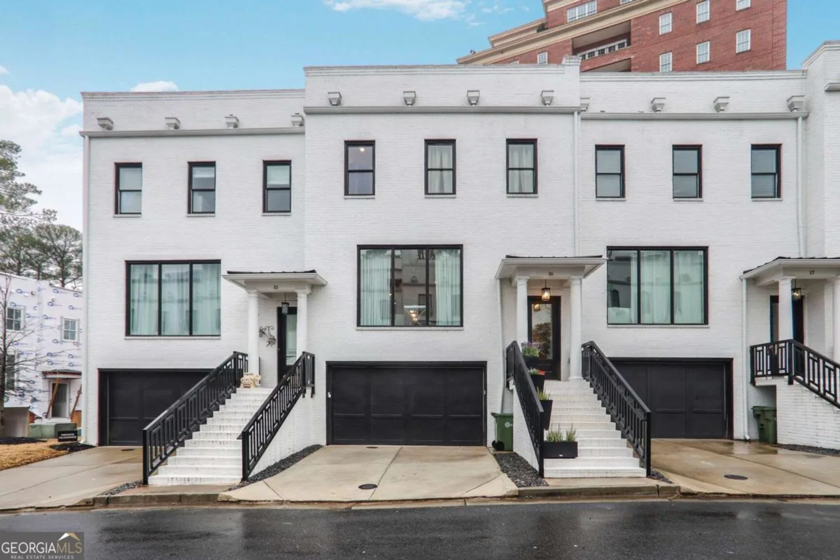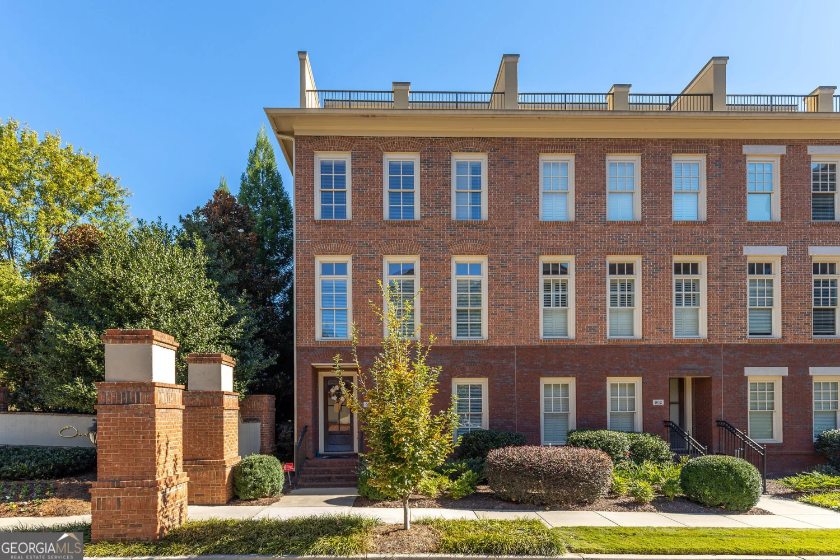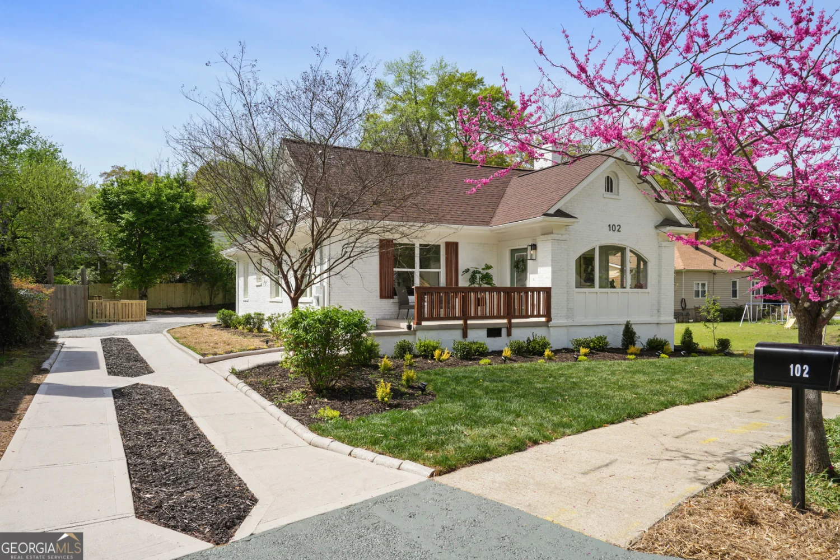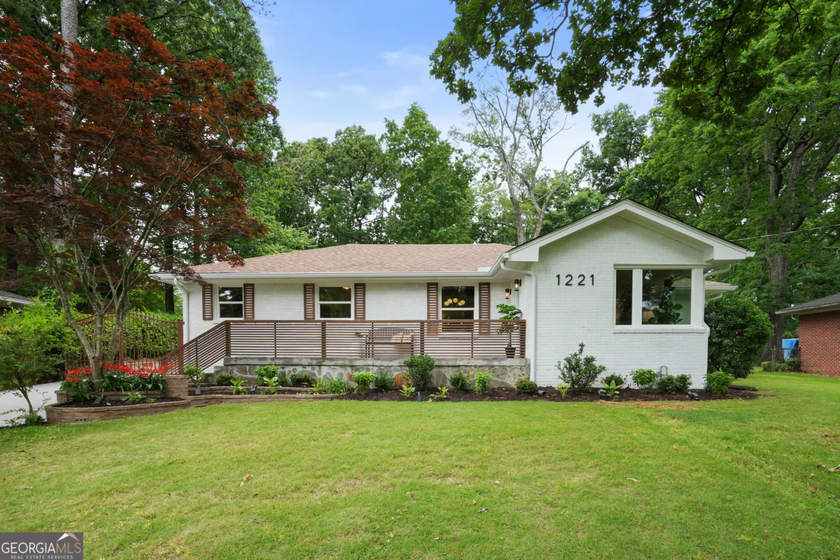1728 n holly lane neAtlanta, GA 30329
1728 n holly lane neAtlanta, GA 30329
Description
Incredible opportunity to live in a spacious updated ranch in the heart of Toco Hills. Minutes away to Emory, CDC and CHOA. Large beautiful eat in kitchen with double ovens, sinks, dishwashers and microwaves. Custom wood cabinets, granite and stainless appliances. Tons of countertop and cabinet space. Large pantry wall with pull out shelves. Open floor plan with hardwood floors throughout. Living room and dining room with skylights and lots of natural light. Master bedroom with walk in closet and spa like bathroom with jacuzzi tub. Sunroom with tons of windows that overlooks your huge private backyard and patio for all your entertaining needs. Finished basement with playroom/den and bedroom and powder room. Bonus room that can be an office or guest room. Newer roof, and newer sewer line. Quiet street with culdesac. Close to shopping, parks and highways. Move in ready!
Property Details for 1728 N Holly Lane NE
- Subdivision ComplexNone
- Architectural StyleBrick 4 Side, Ranch
- Parking FeaturesAttached, Carport, Kitchen Level
- Property AttachedYes
LISTING UPDATED:
- StatusActive
- MLS #10518722
- Days on Site0
- Taxes$7,980 / year
- MLS TypeResidential
- Year Built1957
- Lot Size0.33 Acres
- CountryDeKalb
LISTING UPDATED:
- StatusActive
- MLS #10518722
- Days on Site0
- Taxes$7,980 / year
- MLS TypeResidential
- Year Built1957
- Lot Size0.33 Acres
- CountryDeKalb
Building Information for 1728 N Holly Lane NE
- StoriesTwo
- Year Built1957
- Lot Size0.3300 Acres
Payment Calculator
Term
Interest
Home Price
Down Payment
The Payment Calculator is for illustrative purposes only. Read More
Property Information for 1728 N Holly Lane NE
Summary
Location and General Information
- Community Features: Park, Near Public Transport, Walk To Schools, Near Shopping
- Directions: GPS
- Coordinates: 33.821567,-84.318647
School Information
- Elementary School: Briar Vista
- Middle School: Druid Hills
- High School: Druid Hills
Taxes and HOA Information
- Parcel Number: 18 151 02 022
- Tax Year: 2024
- Association Fee Includes: Other
- Tax Lot: 0
Virtual Tour
Parking
- Open Parking: No
Interior and Exterior Features
Interior Features
- Cooling: Ceiling Fan(s), Central Air
- Heating: Central
- Appliances: Dishwasher, Refrigerator
- Basement: Bath Finished, Daylight, Finished
- Flooring: Carpet, Hardwood
- Interior Features: Double Vanity, Master On Main Level, Walk-In Closet(s)
- Levels/Stories: Two
- Window Features: Double Pane Windows
- Kitchen Features: Breakfast Area, Pantry, Solid Surface Counters
- Main Bedrooms: 5
- Total Half Baths: 1
- Bathrooms Total Integer: 4
- Main Full Baths: 3
- Bathrooms Total Decimal: 3
Exterior Features
- Construction Materials: Brick
- Fencing: Back Yard
- Patio And Porch Features: Patio
- Roof Type: Composition
- Laundry Features: Laundry Closet, Other
- Pool Private: No
Property
Utilities
- Sewer: Public Sewer
- Utilities: Other
- Water Source: Public
Property and Assessments
- Home Warranty: Yes
- Property Condition: Resale
Green Features
Lot Information
- Common Walls: No Common Walls
- Lot Features: Private
Multi Family
- Number of Units To Be Built: Square Feet
Rental
Rent Information
- Land Lease: Yes
Public Records for 1728 N Holly Lane NE
Tax Record
- 2024$7,980.00 ($665.00 / month)
Home Facts
- Beds6
- Baths3
- StoriesTwo
- Lot Size0.3300 Acres
- StyleSingle Family Residence
- Year Built1957
- APN18 151 02 022
- CountyDeKalb


