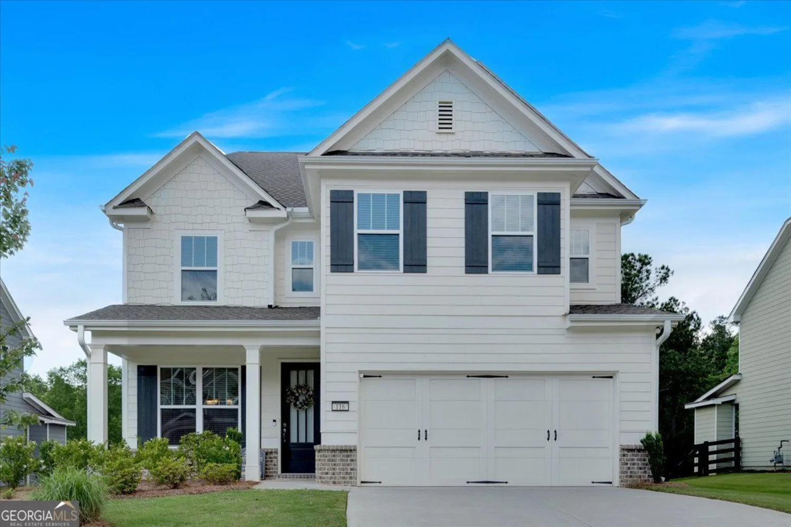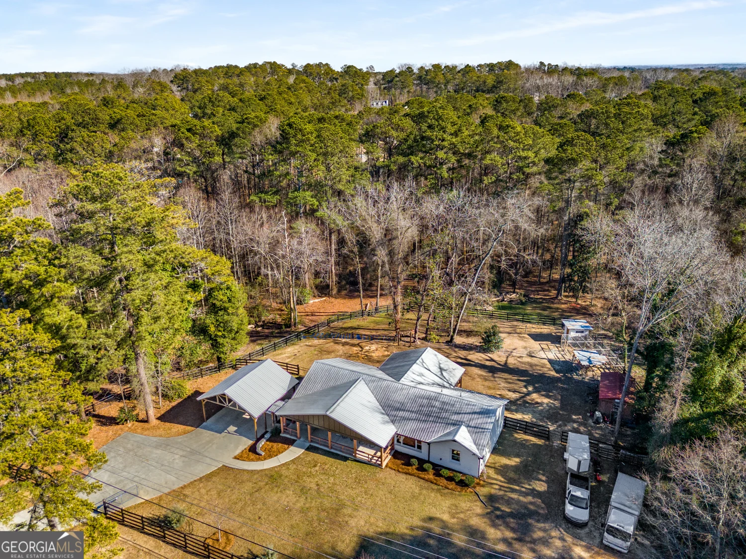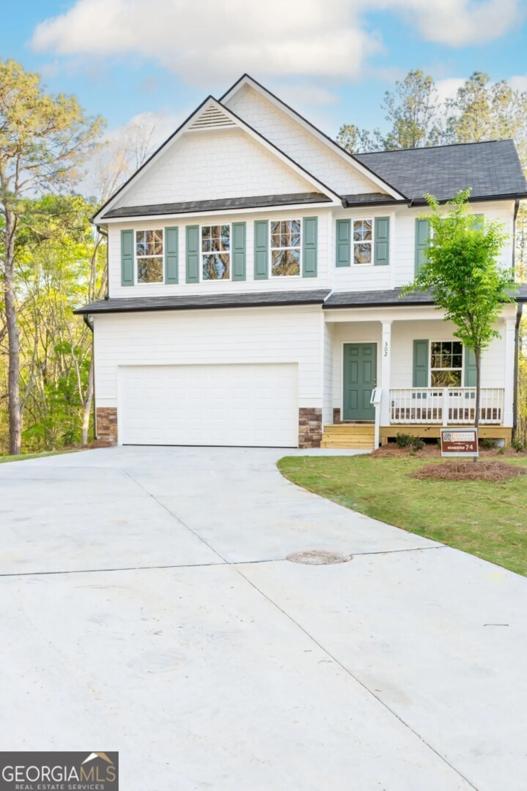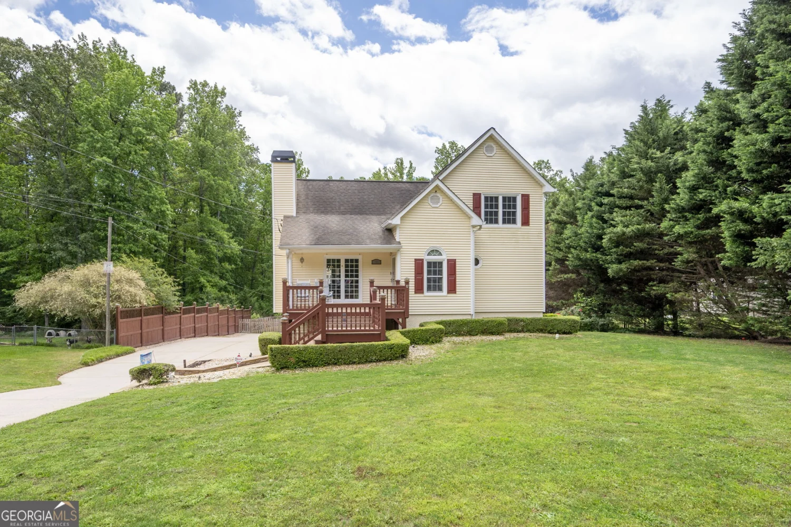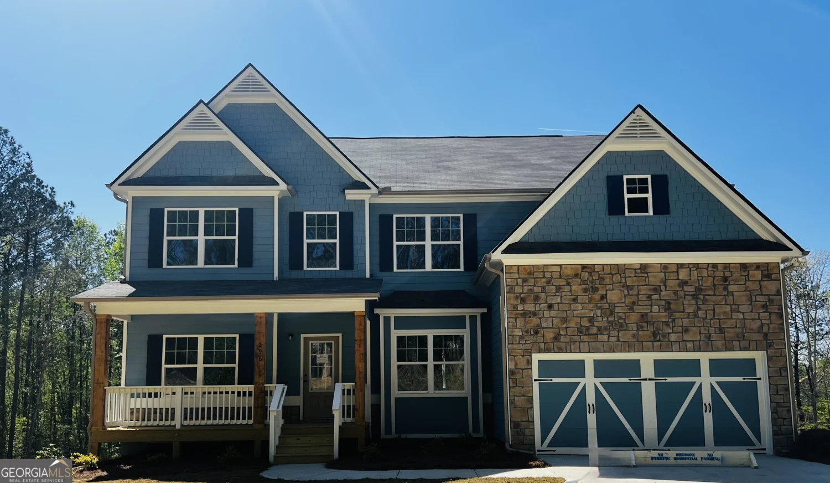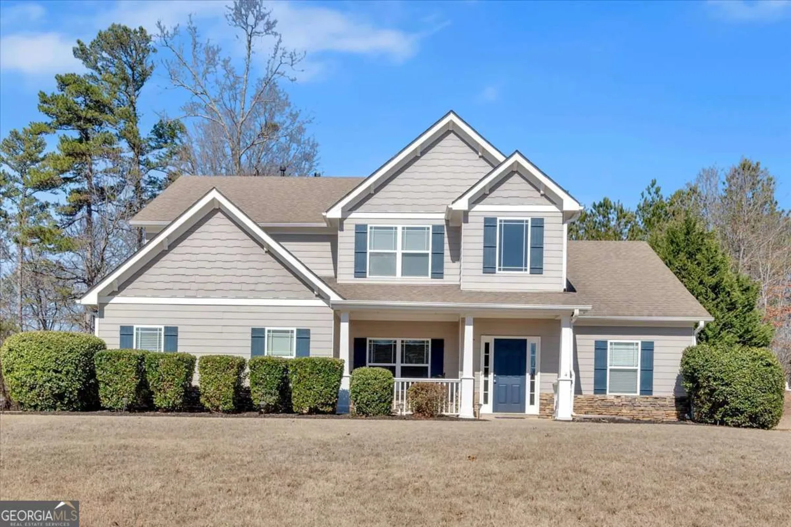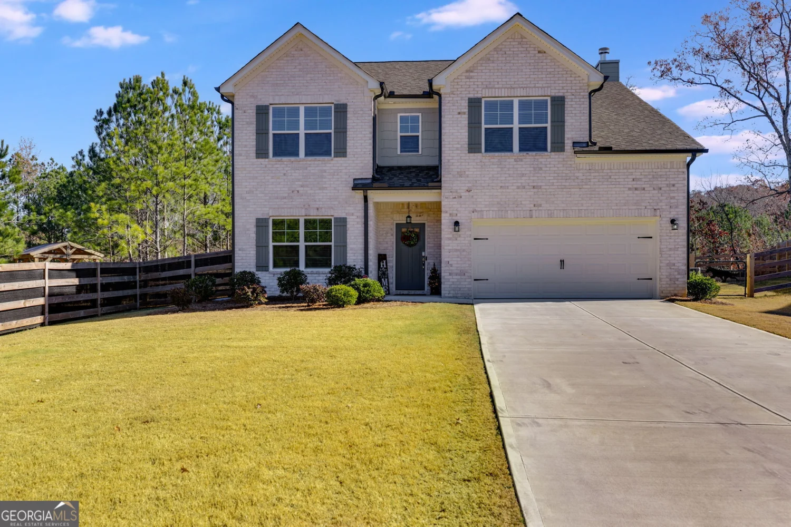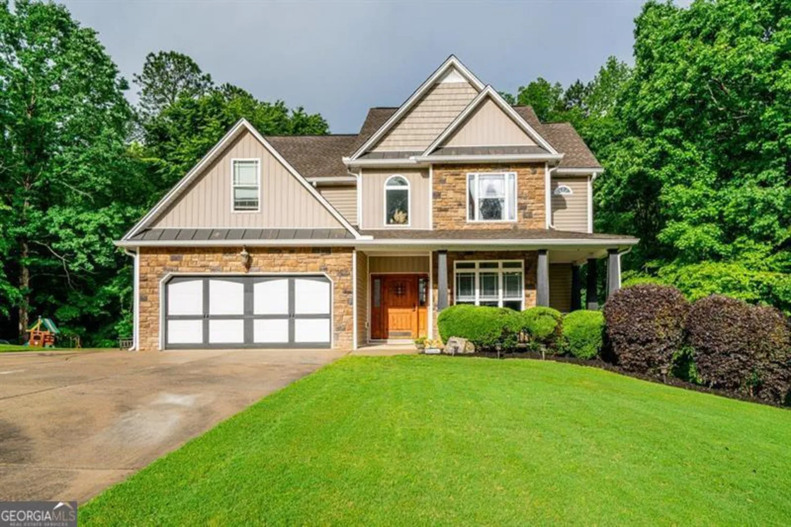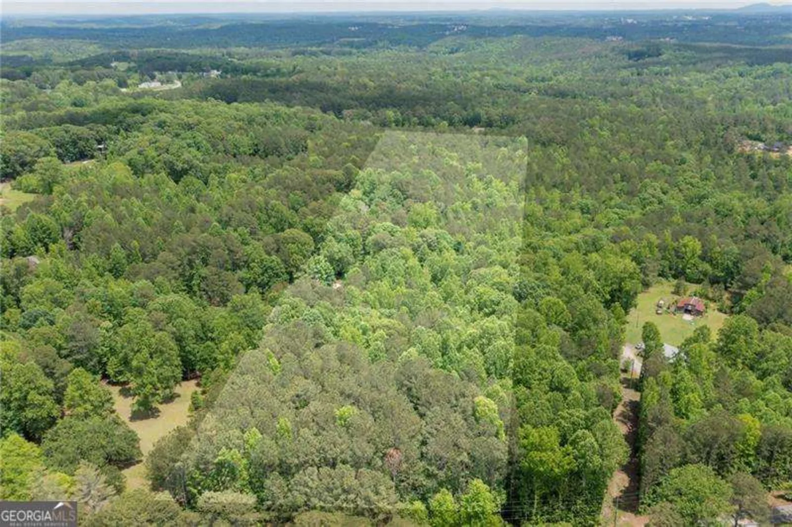256 summit trailDallas, GA 30132
256 summit trailDallas, GA 30132
Description
OPEN HOUSE - May 17th from 12pm-2pm. Absolutely stunning and like-new, this 3-bedroom, 3-bath ranch with a bonus/office space on a full basement offers luxury living in the highly sought-after Cedarcrest community of 7 Hills. Designed with comfort and elegance in mind, this coveted ranch features gorgeous wood floors throughout the main level, high-end finishes, and an open, flowing floor plan. The spacious, light-filled living areas seamlessly connect to a gourmet kitchen and private outdoor space - perfect for entertaining or relaxing. Downstairs, the fully finished basement boasts a full bar, additional living room, and ample space for recreation or guests. Outside, enjoy lush, professionally landscaped grounds and a private retreat-like setting. Located in a vibrant community with swim, tennis, sidewalks, and easy access to top-rated schools, shopping, dining, and premier medical facilities - this home truly has it all.
Property Details for 256 Summit Trail
- Subdivision ComplexWindsong At Seven Hills
- Architectural StyleCraftsman, Ranch, Traditional
- Num Of Parking Spaces2
- Parking FeaturesGarage, Garage Door Opener, Kitchen Level
- Property AttachedYes
- Waterfront FeaturesCreek
LISTING UPDATED:
- StatusActive
- MLS #10518873
- Days on Site0
- Taxes$4,752 / year
- HOA Fees$875 / month
- MLS TypeResidential
- Year Built2013
- Lot Size0.21 Acres
- CountryPaulding
LISTING UPDATED:
- StatusActive
- MLS #10518873
- Days on Site0
- Taxes$4,752 / year
- HOA Fees$875 / month
- MLS TypeResidential
- Year Built2013
- Lot Size0.21 Acres
- CountryPaulding
Building Information for 256 Summit Trail
- StoriesOne
- Year Built2013
- Lot Size0.2100 Acres
Payment Calculator
Term
Interest
Home Price
Down Payment
The Payment Calculator is for illustrative purposes only. Read More
Property Information for 256 Summit Trail
Summary
Location and General Information
- Community Features: Clubhouse, Fitness Center, Playground, Pool, Retirement Community, Sidewalks, Street Lights, Tennis Court(s)
- Directions: Going north on US Hwy 41, turn left onto Cedarcrest Rd. Go about 5 miles to Seven Hills Blvd and turn right. Go about 1/4 mile to Blackberry Run Dr, the first turn off of the roundabout. Go about 1/2 mile to Summit Trail on your left. The home is almost at the end of Summit Trail on your right
- View: Seasonal View
- Coordinates: 34.028164,-84.791601
School Information
- Elementary School: Floyd L Shelton
- Middle School: McClure
- High School: North Paulding
Taxes and HOA Information
- Parcel Number: 80879
- Tax Year: 2024
- Association Fee Includes: Maintenance Grounds, Pest Control, Swimming, Tennis, Trash
- Tax Lot: 199
Virtual Tour
Parking
- Open Parking: No
Interior and Exterior Features
Interior Features
- Cooling: Ceiling Fan(s), Central Air
- Heating: Central
- Appliances: Dishwasher, Disposal, Microwave, Oven/Range (Combo), Refrigerator
- Basement: Bath Finished, Daylight, Exterior Entry, Finished, Full, Interior Entry
- Fireplace Features: Basement, Gas Log, Living Room
- Flooring: Hardwood, Tile
- Interior Features: Double Vanity, Master On Main Level, Rear Stairs, Tile Bath, Vaulted Ceiling(s), Walk-In Closet(s)
- Levels/Stories: One
- Window Features: Double Pane Windows
- Kitchen Features: Breakfast Bar, Pantry, Second Kitchen
- Main Bedrooms: 2
- Bathrooms Total Integer: 3
- Main Full Baths: 2
- Bathrooms Total Decimal: 3
Exterior Features
- Construction Materials: Other, Stone
- Fencing: Fenced
- Patio And Porch Features: Patio, Screened
- Roof Type: Composition
- Security Features: Carbon Monoxide Detector(s), Gated Community, Smoke Detector(s)
- Laundry Features: Other
- Pool Private: No
Property
Utilities
- Sewer: Public Sewer
- Utilities: Electricity Available, Sewer Available, Water Available
- Water Source: Public
Property and Assessments
- Home Warranty: Yes
- Property Condition: Resale
Green Features
Lot Information
- Above Grade Finished Area: 1845
- Common Walls: No Common Walls
- Lot Features: Other
- Waterfront Footage: Creek
Multi Family
- Number of Units To Be Built: Square Feet
Rental
Rent Information
- Land Lease: Yes
Public Records for 256 Summit Trail
Tax Record
- 2024$4,752.00 ($396.00 / month)
Home Facts
- Beds3
- Baths3
- Total Finished SqFt3,289 SqFt
- Above Grade Finished1,845 SqFt
- Below Grade Finished1,444 SqFt
- StoriesOne
- Lot Size0.2100 Acres
- StyleSingle Family Residence
- Year Built2013
- APN80879
- CountyPaulding
- Fireplaces2


