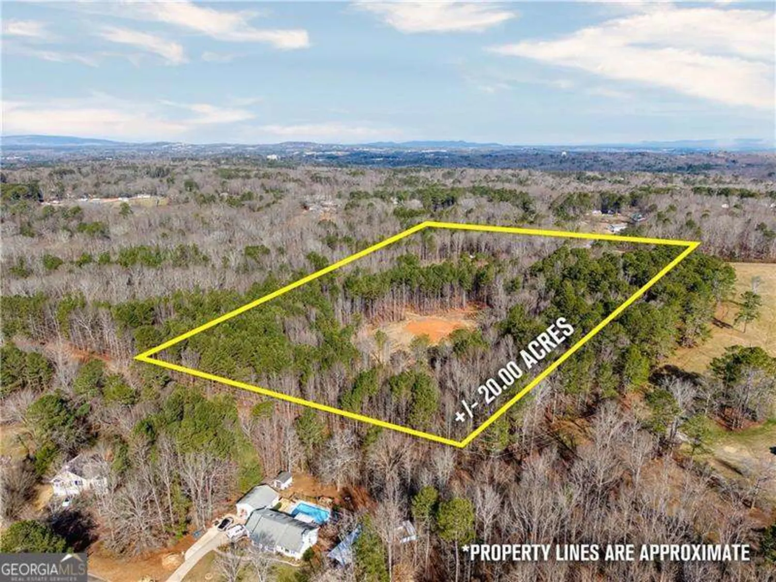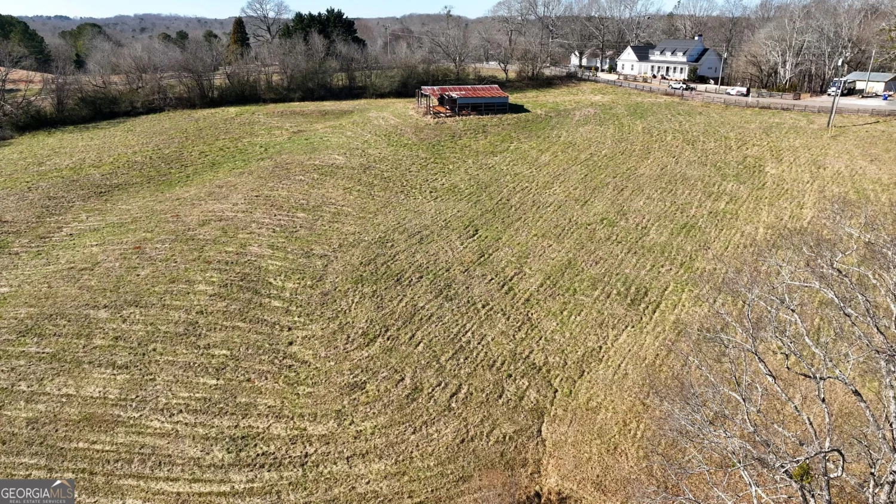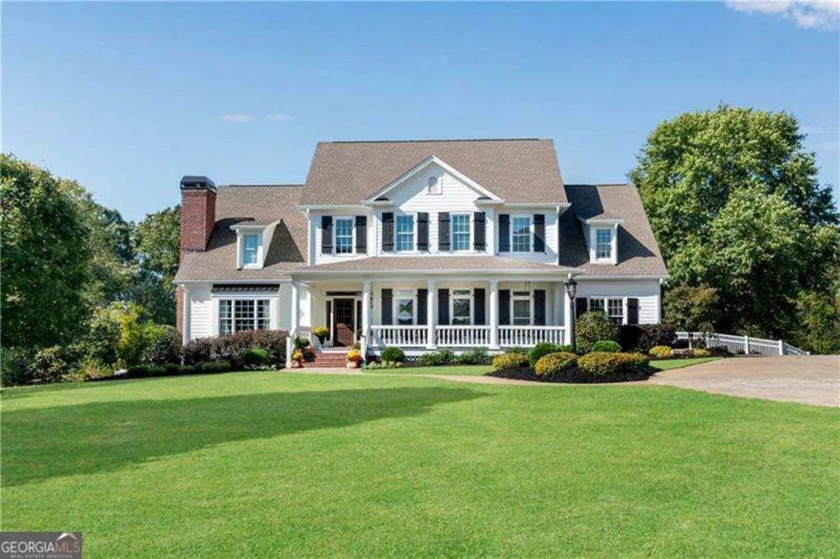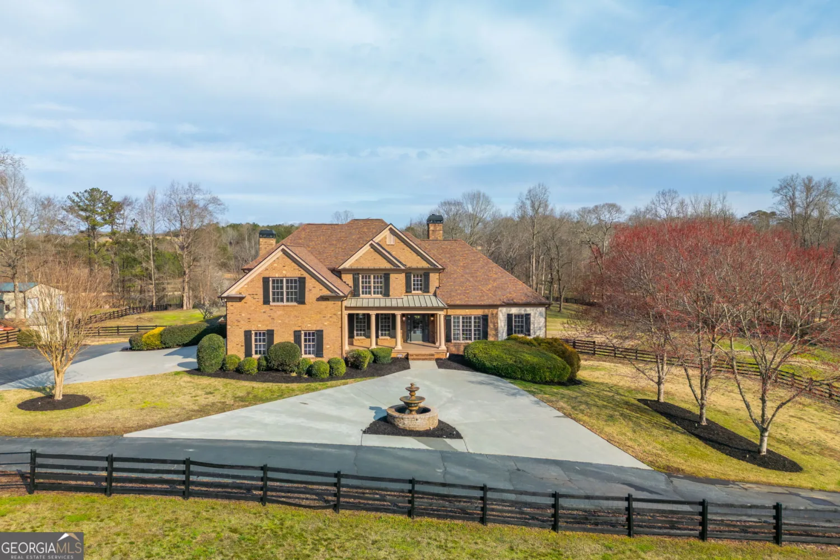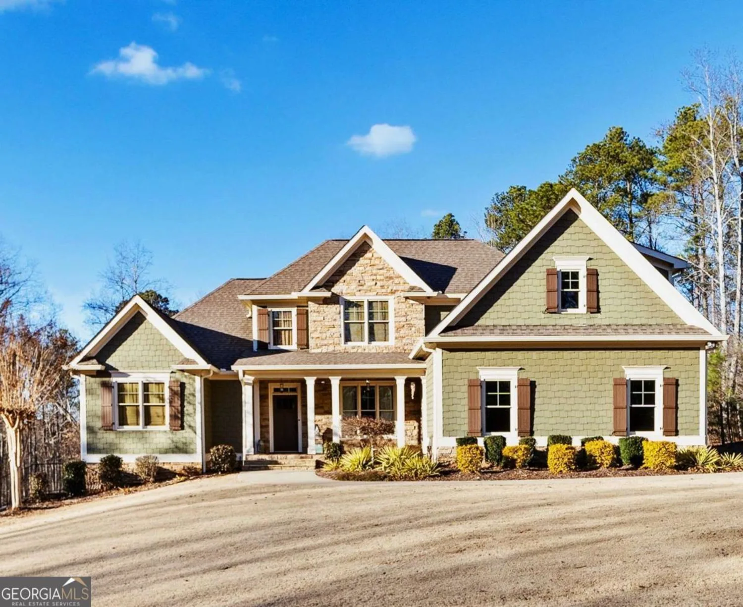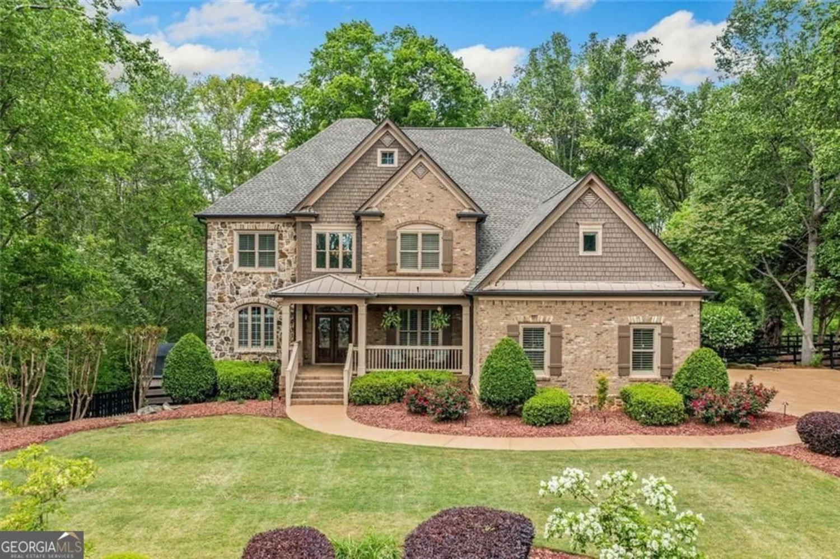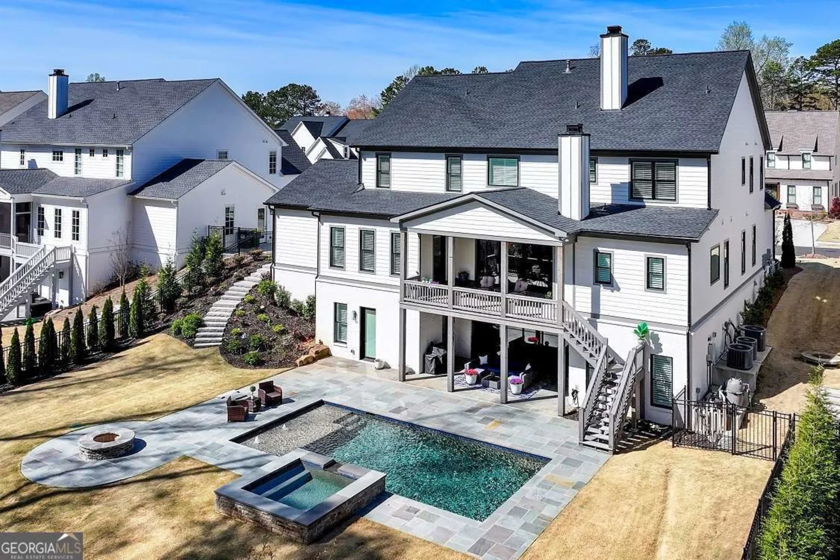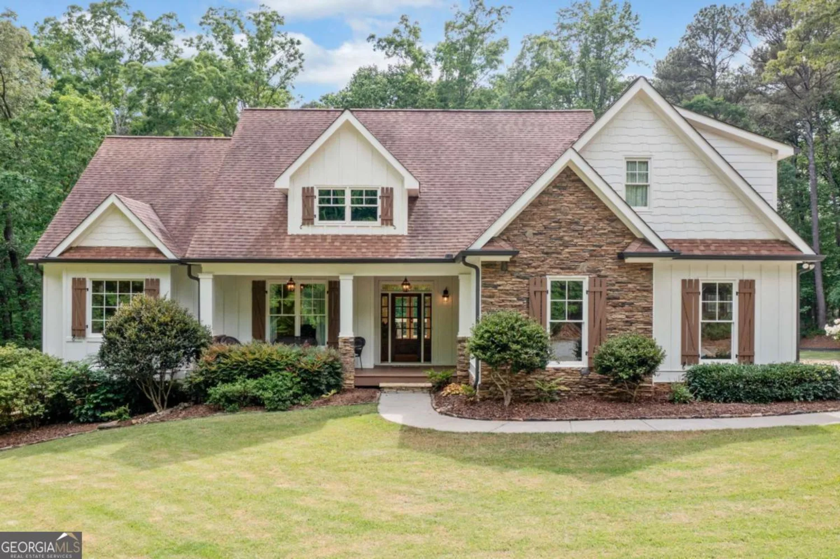240 rose ridge driveCanton, GA 30115
240 rose ridge driveCanton, GA 30115
Description
As you enter the columned entrance to Sweet Briar Manor, you will certainly be impressed with the lush landscaping on this private 5.08 acre cul-de-sac lot. Enter this amazing home into the 2-story grand foyer flanked by the banquet-sized dining room and spacious living room with stone fireplace and coffered ceiling. From there you will enter the expansive kitchen and keeping room w/ fireplace featuring stainless steel appliances, granite countertops, plenty of cabinetry and a walk-in pantry. From here you'll overlook the beautiful in-ground salt water pool. Also on the main level is a large primary suite with a sitting room, large bedroom with fireplace and a luxurious bath with separate double vanities, soaking tub and large walk-in shower. There is also one other bedroom on this level with its own bath. Climb the staircase to a nice sitting area and 2 large bedrooms with each having its own bath. Oh, and don't miss the expansive walk-in attic space that can easily be finished or used for storage. The basement level is a perfect in-law suite/apartment and is basically a home within itself that includes a second primary suite just like on the main level, a full oversized kitchen with huge island overlooking a large family room with the 4th fireplace and a possible 6th bedroom. The terrace level also features its own driveway with its own entrance and patio. Outside you will find a large deck, screened porch and terrace level patio all overlooking the salt water pool with fountains ready for entertaining on those summer days. This property will certainly not disappoint! Watch for additional professional photos to be added soon.
Property Details for 240 Rose Ridge Drive
- Subdivision ComplexRose Ridge
- Architectural StyleTraditional
- Parking FeaturesAttached, Garage, Garage Door Opener
- Property AttachedYes
LISTING UPDATED:
- StatusActive
- MLS #10518953
- Days on Site0
- Taxes$8,077 / year
- MLS TypeResidential
- Year Built1999
- Lot Size5.08 Acres
- CountryCherokee
LISTING UPDATED:
- StatusActive
- MLS #10518953
- Days on Site0
- Taxes$8,077 / year
- MLS TypeResidential
- Year Built1999
- Lot Size5.08 Acres
- CountryCherokee
Building Information for 240 Rose Ridge Drive
- StoriesTwo
- Year Built1999
- Lot Size5.0800 Acres
Payment Calculator
Term
Interest
Home Price
Down Payment
The Payment Calculator is for illustrative purposes only. Read More
Property Information for 240 Rose Ridge Drive
Summary
Location and General Information
- Community Features: Street Lights, Walk To Schools, Near Shopping
- Directions: Use GPS from your location.
- Coordinates: 34.213209,-84.46285
School Information
- Elementary School: Indian Knoll
- Middle School: Dean Rusk
- High School: Sequoyah
Taxes and HOA Information
- Parcel Number: 14N24 325
- Tax Year: 2024
- Association Fee Includes: Other
- Tax Lot: 25
Virtual Tour
Parking
- Open Parking: No
Interior and Exterior Features
Interior Features
- Cooling: Ceiling Fan(s), Central Air, Zoned
- Heating: Central, Forced Air, Natural Gas
- Appliances: Dishwasher, Disposal, Double Oven, Microwave, Tankless Water Heater
- Basement: Bath Finished, Concrete, Exterior Entry, Finished, Full, Interior Entry
- Fireplace Features: Basement, Living Room, Master Bedroom
- Flooring: Carpet, Hardwood, Tile
- Interior Features: Master On Main Level, Separate Shower, Soaking Tub, Tray Ceiling(s), Entrance Foyer, Walk-In Closet(s)
- Levels/Stories: Two
- Window Features: Double Pane Windows
- Kitchen Features: Breakfast Bar, Kitchen Island, Second Kitchen, Walk-in Pantry
- Main Bedrooms: 2
- Total Half Baths: 1
- Bathrooms Total Integer: 6
- Main Full Baths: 2
- Bathrooms Total Decimal: 5
Exterior Features
- Accessibility Features: Accessible Entrance
- Construction Materials: Brick, Stone
- Patio And Porch Features: Deck, Screened
- Pool Features: In Ground, Salt Water
- Roof Type: Composition
- Security Features: Carbon Monoxide Detector(s)
- Laundry Features: Other
- Pool Private: No
Property
Utilities
- Sewer: Septic Tank
- Utilities: Cable Available, Electricity Available, High Speed Internet, Natural Gas Available, Phone Available, Underground Utilities, Water Available
- Water Source: Public
- Electric: 220 Volts
Property and Assessments
- Home Warranty: Yes
- Property Condition: Resale
Green Features
Lot Information
- Above Grade Finished Area: 5311
- Common Walls: No Common Walls
- Lot Features: Cul-De-Sac, Private
Multi Family
- Number of Units To Be Built: Square Feet
Rental
Rent Information
- Land Lease: Yes
Public Records for 240 Rose Ridge Drive
Tax Record
- 2024$8,077.00 ($673.08 / month)
Home Facts
- Beds5
- Baths5
- Total Finished SqFt8,952 SqFt
- Above Grade Finished5,311 SqFt
- Below Grade Finished3,641 SqFt
- StoriesTwo
- Lot Size5.0800 Acres
- StyleSingle Family Residence
- Year Built1999
- APN14N24 325
- CountyCherokee
- Fireplaces4


