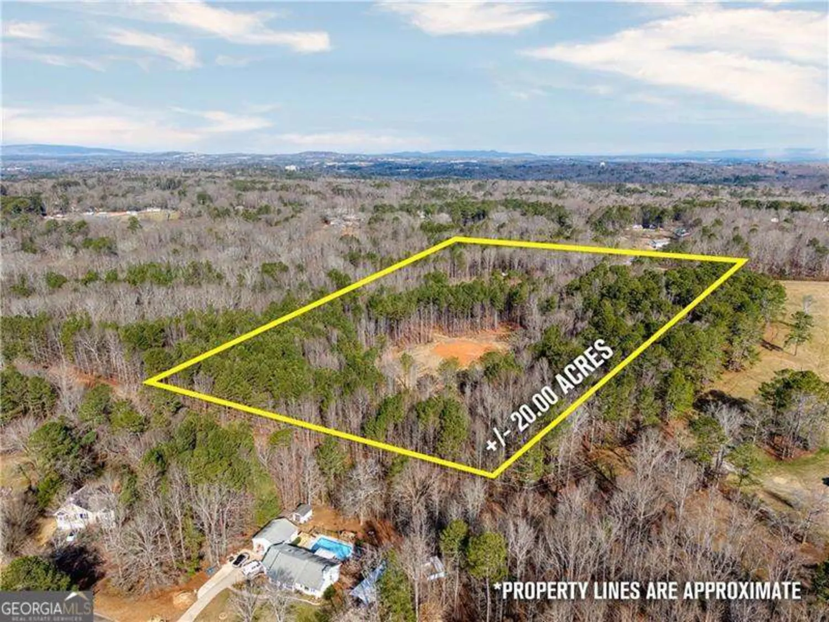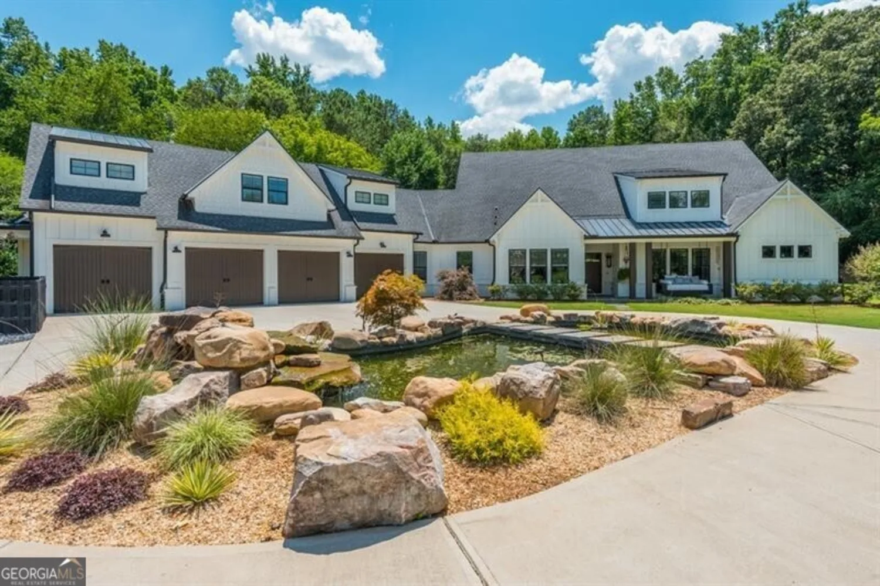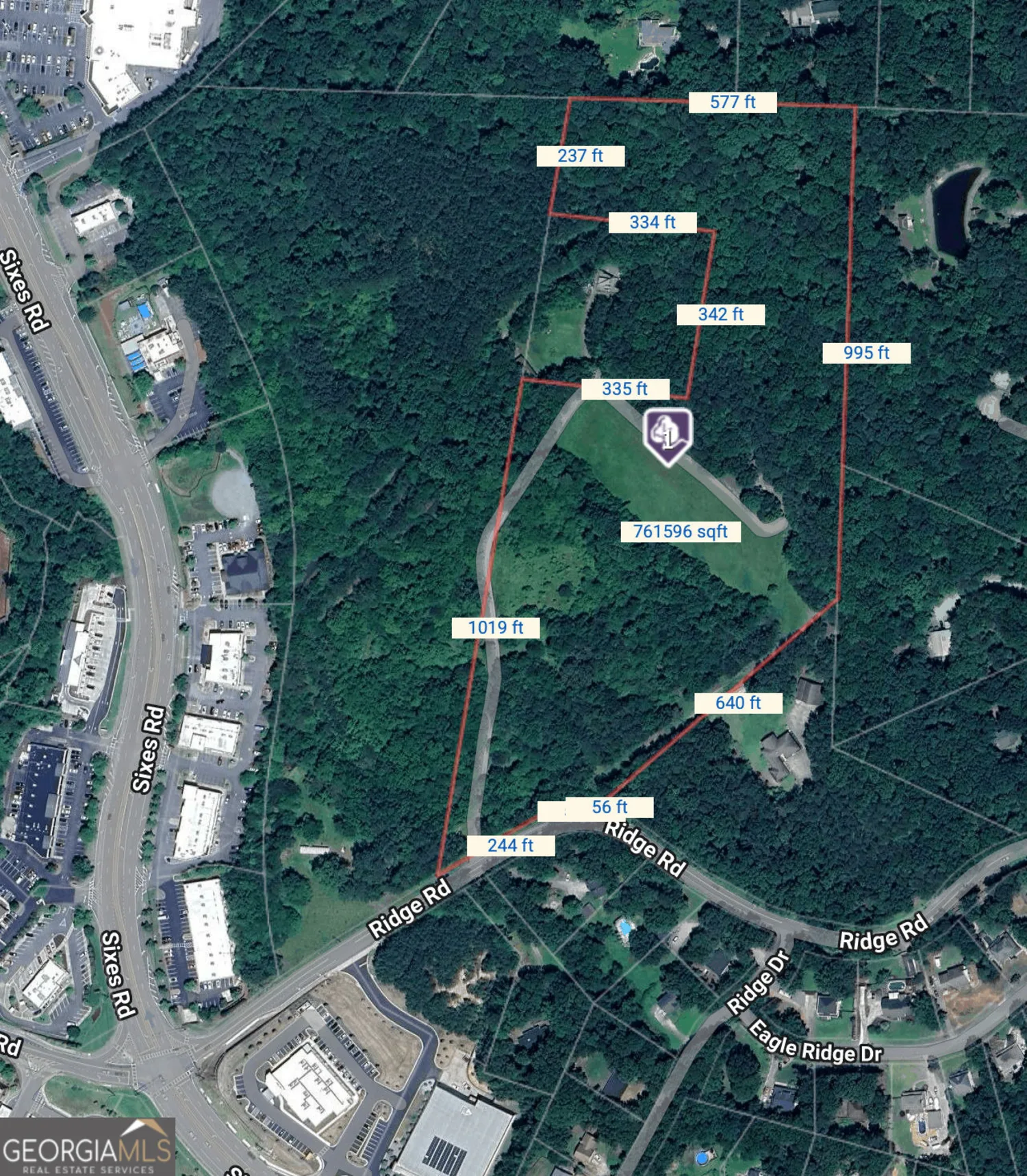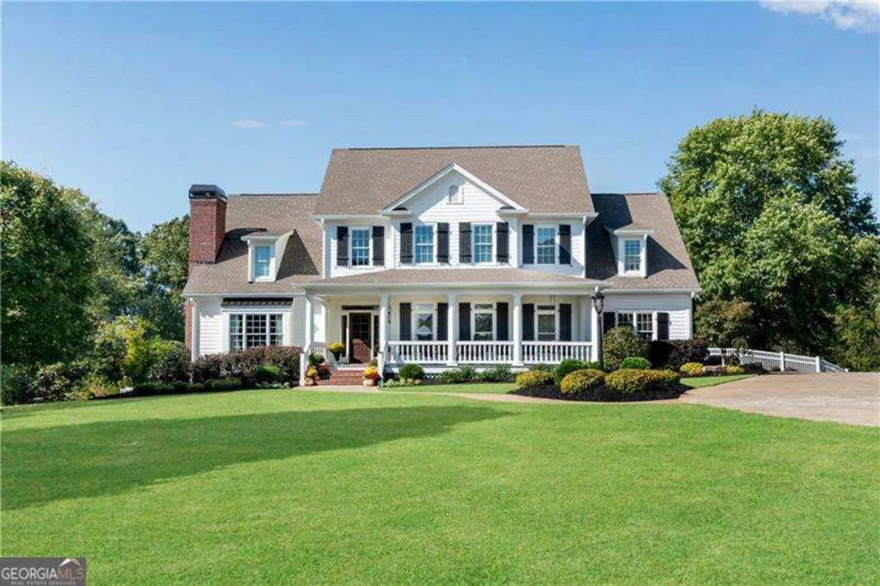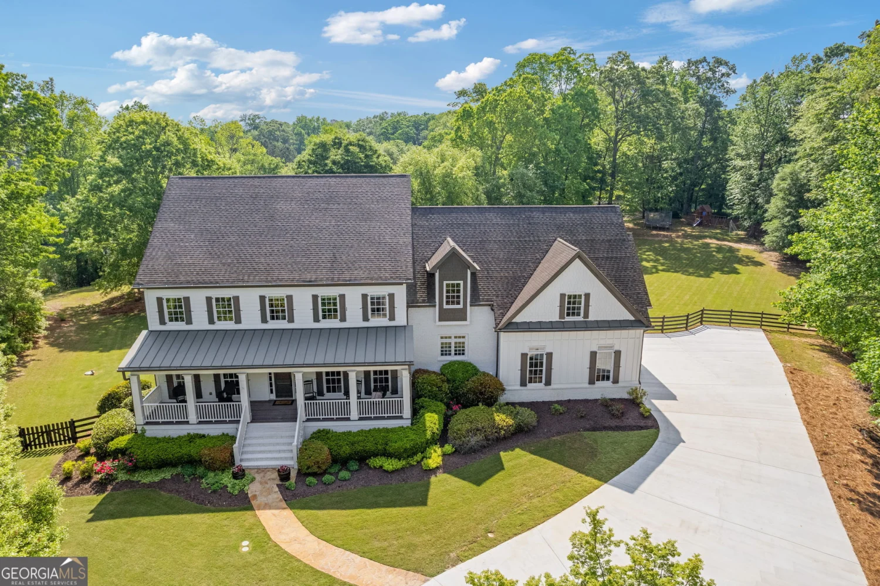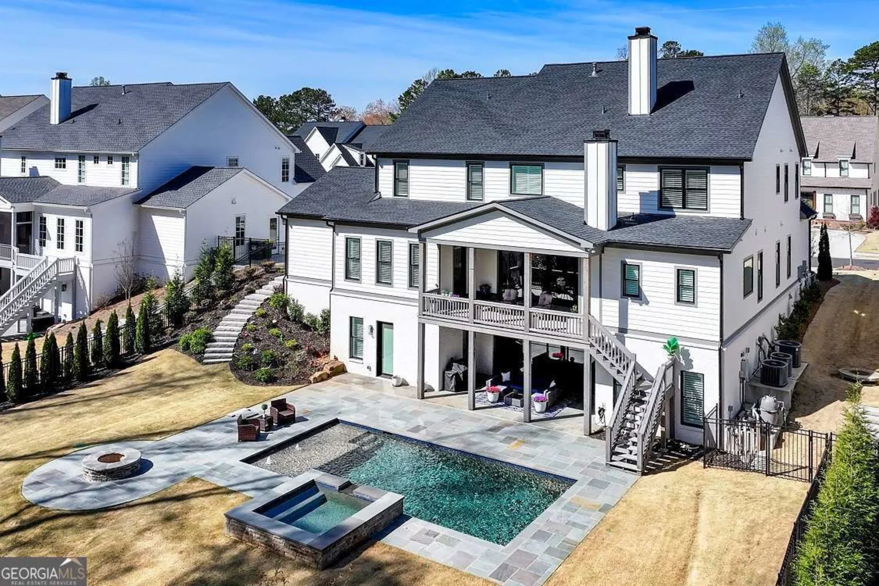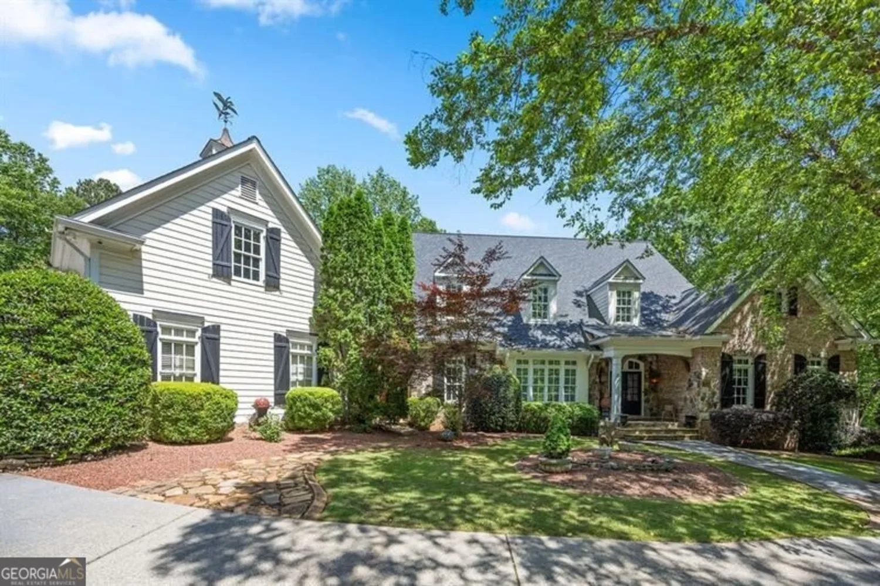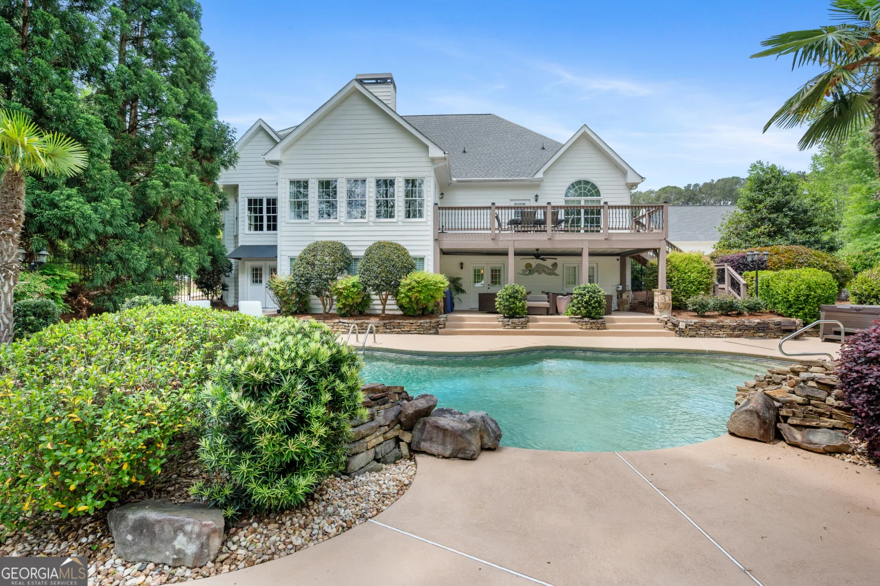714 billings farm laneCanton, GA 30115
714 billings farm laneCanton, GA 30115
Description
Welcome to this stunning equestrian estate on 7.25 acres of agricultural property directly located on The Golf Club of Bradshaw Farm. Designed for those who crave luxury, privacy, and an equestrian-friendly lifestyle, this 7-bedroom masterpiece offers it all!! As you enter through the private gated entrance, you'll be greeted by a beautifully landscaped property, complete with two fully fenced in pastures. The home's brand-new heated pool and expansive stamped concrete pool deck provide the perfect outdoor oasis. Step inside to find impeccable craftsmanship, including hardwood flooring throughout, large trim and moldings, and custom California closets in every bedroom. The kitchen features stunning leathered Taj Mahal Quartzite countertops, sophisticated hardware and brand-new appliances. The master suite includes a spa-like luxurious master bathroom with marble floors and a walk in marble shower. Expansive his and hers closets with custom California closets. This home is designed for comfort, featuring three gas fireplaces, spacious 2 story living room, and a walkout lower level with a private in-law suite. Modern upgrades include a newer roof, HVAC units, and tankless smart technology water heater. Located in an equestrian-friendly community with NO HOA, this home is a rare blend of privacy, modern elegance, and country charm. RV parking, irrigation system, and meticulously updated features. 714 Billings Farm Lane is truly one-of-a-kind. Don't miss this incredible opportunity to own an estate in Canton, just 10 minutes from downtown Woodstock.
Property Details for 714 Billings Farm Lane
- Subdivision ComplexNone
- Architectural StyleColonial, Traditional
- ExteriorOther
- Num Of Parking Spaces3
- Parking FeaturesAttached, Garage, Garage Door Opener, Kitchen Level, RV/Boat Parking, Side/Rear Entrance
- Property AttachedNo
- Waterfront FeaturesStream
LISTING UPDATED:
- StatusActive
- MLS #10478066
- Days on Site64
- Taxes$17,105.68 / year
- MLS TypeResidential
- Year Built2002
- Lot Size7.25 Acres
- CountryCherokee
LISTING UPDATED:
- StatusActive
- MLS #10478066
- Days on Site64
- Taxes$17,105.68 / year
- MLS TypeResidential
- Year Built2002
- Lot Size7.25 Acres
- CountryCherokee
Building Information for 714 Billings Farm Lane
- StoriesTwo
- Year Built2002
- Lot Size7.2500 Acres
Payment Calculator
Term
Interest
Home Price
Down Payment
The Payment Calculator is for illustrative purposes only. Read More
Property Information for 714 Billings Farm Lane
Summary
Location and General Information
- Community Features: None
- Directions: No sign on property
- Coordinates: 34.155237,-84.454025
School Information
- Elementary School: Holly Springs
- Middle School: Dean Rusk
- High School: Sequoyah
Taxes and HOA Information
- Parcel Number: 15N21 141
- Tax Year: 23
- Association Fee Includes: None
Virtual Tour
Parking
- Open Parking: No
Interior and Exterior Features
Interior Features
- Cooling: Central Air
- Heating: Central, Zoned
- Appliances: Dishwasher, Disposal, Dryer, Gas Water Heater, Microwave, Other, Oven/Range (Combo), Refrigerator, Tankless Water Heater, Washer
- Basement: Bath Finished, Daylight, Exterior Entry, Finished, Full, Interior Entry
- Fireplace Features: Basement, Family Room, Gas Starter, Living Room, Other
- Flooring: Carpet, Hardwood, Laminate
- Interior Features: Bookcases, Double Vanity, High Ceilings, Other, Separate Shower, Soaking Tub, Entrance Foyer, Walk-In Closet(s)
- Levels/Stories: Two
- Window Features: Double Pane Windows
- Kitchen Features: Breakfast Bar, Breakfast Room, Country Kitchen, Kitchen Island, Walk-in Pantry
- Main Bedrooms: 2
- Total Half Baths: 2
- Bathrooms Total Integer: 7
- Main Full Baths: 2
- Bathrooms Total Decimal: 6
Exterior Features
- Construction Materials: Brick, Press Board
- Fencing: Back Yard, Fenced, Front Yard, Other, Wood
- Patio And Porch Features: Deck, Porch
- Pool Features: Heated, In Ground
- Roof Type: Composition
- Security Features: Carbon Monoxide Detector(s), Smoke Detector(s)
- Laundry Features: Mud Room
- Pool Private: No
Property
Utilities
- Sewer: Septic Tank
- Utilities: Cable Available, Electricity Available, Phone Available
- Water Source: Well
Property and Assessments
- Home Warranty: Yes
- Property Condition: Resale
Green Features
- Green Energy Efficient: Appliances, Water Heater
Lot Information
- Above Grade Finished Area: 4130
- Lot Features: Other, Pasture, Private
- Waterfront Footage: Stream
Multi Family
- Number of Units To Be Built: Square Feet
Rental
Rent Information
- Land Lease: Yes
Public Records for 714 Billings Farm Lane
Tax Record
- 23$17,105.68 ($1,425.47 / month)
Home Facts
- Beds7
- Baths5
- Total Finished SqFt6,171 SqFt
- Above Grade Finished4,130 SqFt
- Below Grade Finished2,041 SqFt
- StoriesTwo
- Lot Size7.2500 Acres
- StyleSingle Family Residence
- Year Built2002
- APN15N21 141
- CountyCherokee
- Fireplaces3


