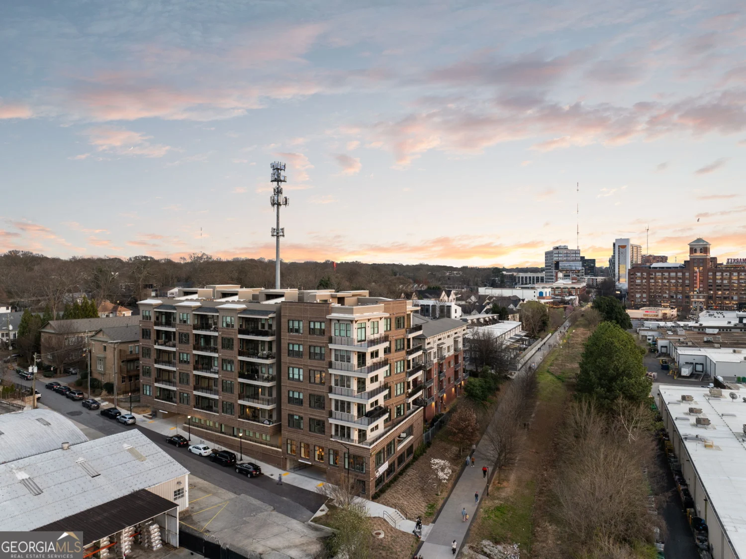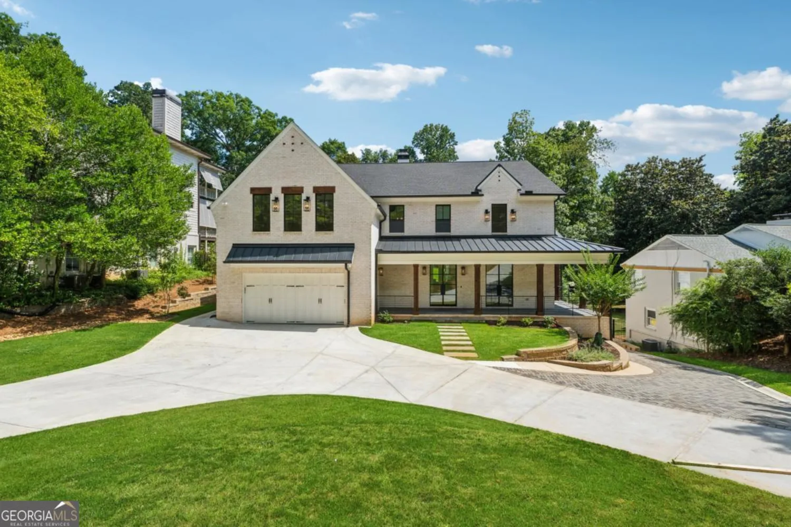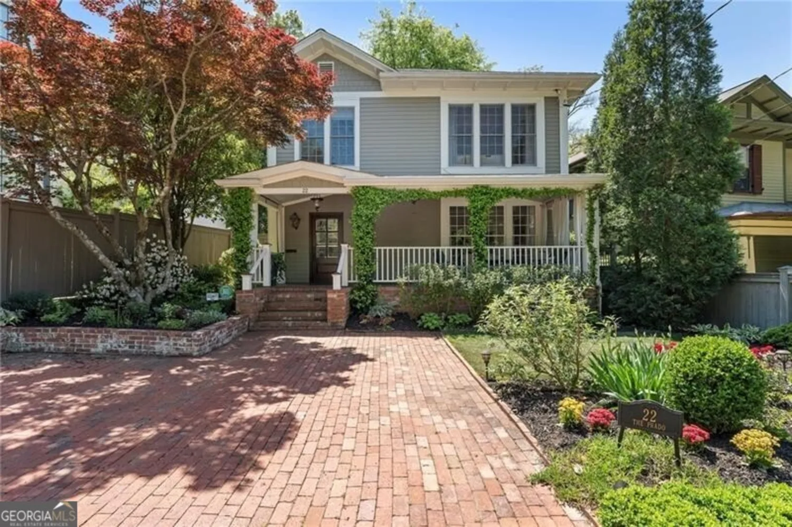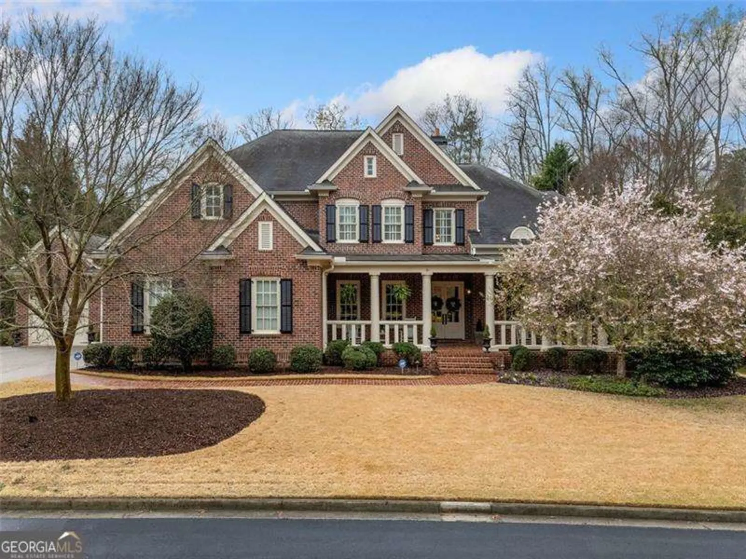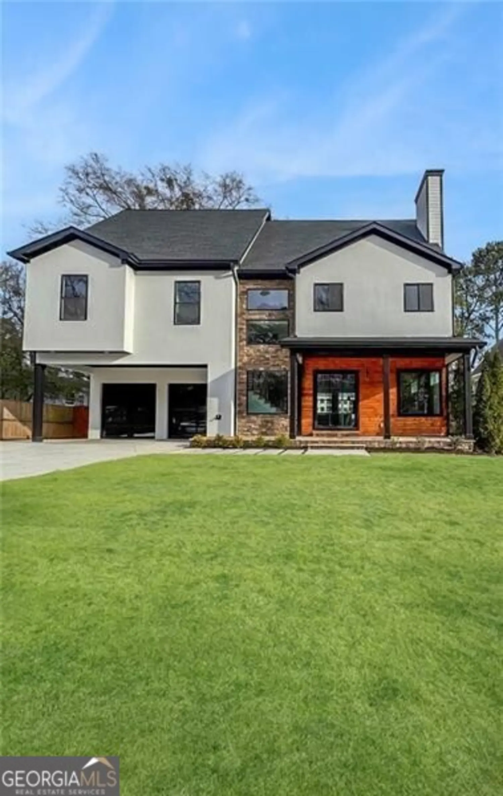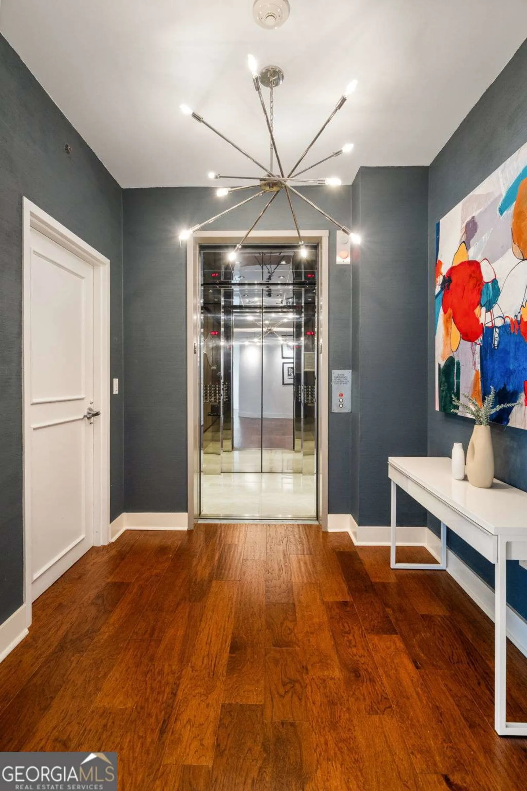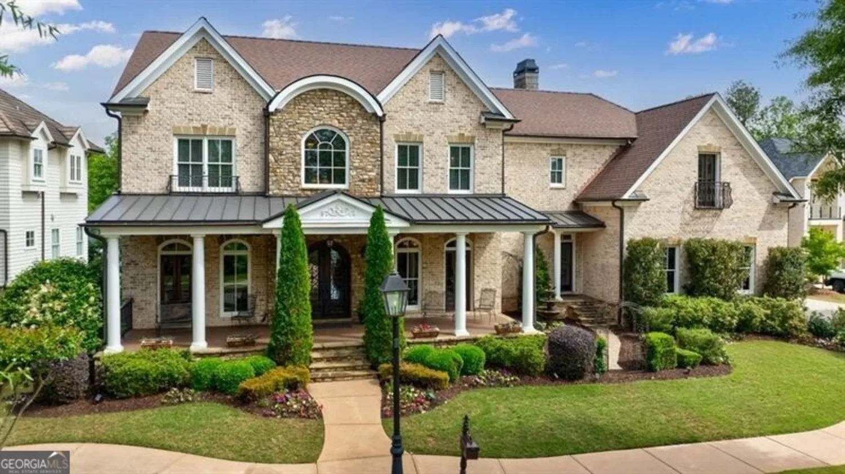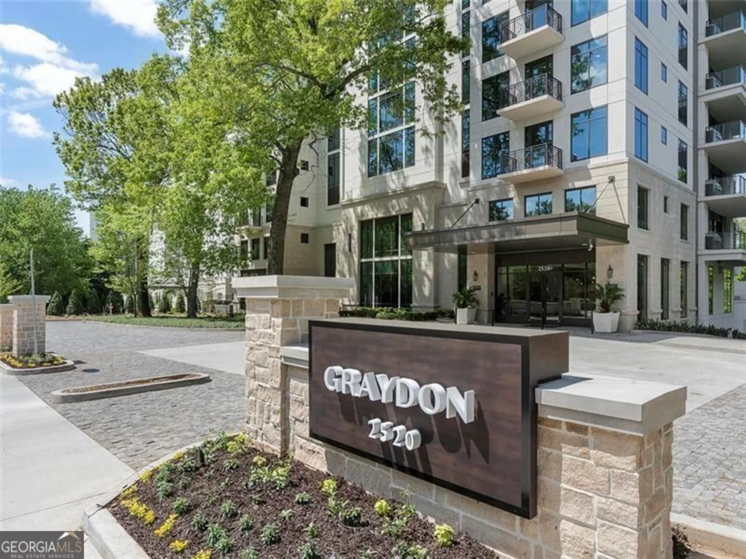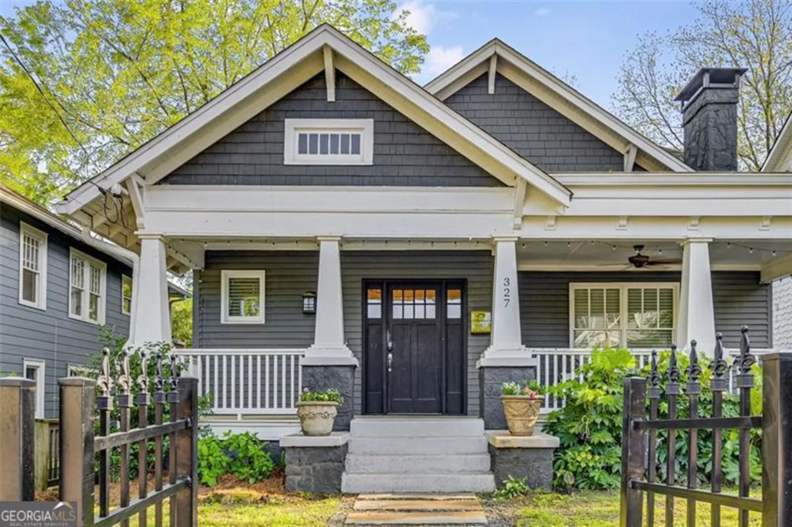100 sheridan driveAtlanta, GA 30305
100 sheridan driveAtlanta, GA 30305
Description
Introducing the FINAL Home at Delmont by Hedgewood! With 32 luxury Buckhead homes now sold, this is Your Last Opportunity to be a part of the newest community by Hedgewood Homes. Woven into the Garden Hills tree canopy mere moments from the Atlanta International School, Garden Hills Elementary, Buckhead Village District, and Atlanta's leading employment hubs and health centers, this custom home enjoys distinguished architecture by Atlanta's renowned Lew Oliver, a state-of-the-art elevator, an expansive loggia for exquisite outdoor entertaining, and an entire level dedicated to the primary suite with a private primary terrace. Delmont residents enjoy a low-maintenance luxury lifestyle with saltwater swimming pool and onsite community gardeners tending the neighborhood's verdant landscapes. Act Now to make your interior selections with Hedgewood's nationally renowned design team. This home will be ready for move-in Winter 2025. Photos are of other homes located in Delmont.
Property Details for 100 Sheridan Drive
- Subdivision ComplexDelmont
- Architectural StyleContemporary
- ExteriorBalcony, Garden
- Num Of Parking Spaces2
- Parking FeaturesAssigned, Attached, Garage, Off Street, Over 1 Space per Unit
- Property AttachedYes
- Waterfront FeaturesNo Dock Or Boathouse
LISTING UPDATED:
- StatusActive
- MLS #10519015
- Days on Site0
- HOA Fees$3,456 / month
- MLS TypeResidential
- Year Built2025
- CountryFulton
LISTING UPDATED:
- StatusActive
- MLS #10519015
- Days on Site0
- HOA Fees$3,456 / month
- MLS TypeResidential
- Year Built2025
- CountryFulton
Building Information for 100 Sheridan Drive
- StoriesThree Or More
- Year Built2025
- Lot Size0.0000 Acres
Payment Calculator
Term
Interest
Home Price
Down Payment
The Payment Calculator is for illustrative purposes only. Read More
Property Information for 100 Sheridan Drive
Summary
Location and General Information
- Community Features: Park, Playground, Pool, Near Public Transport, Walk To Schools, Near Shopping
- Directions: GPS 69 Delmont Drive NE, Atlanta GA 30305
- View: City
- Coordinates: 33.832128,-84.380995
School Information
- Elementary School: Garden Hills
- Middle School: Sutton
- High School: North Atlanta
Taxes and HOA Information
- Parcel Number: 0
- Tax Year: 2024
- Association Fee Includes: Maintenance Grounds, Reserve Fund, Swimming, Trash
Virtual Tour
Parking
- Open Parking: No
Interior and Exterior Features
Interior Features
- Cooling: Central Air, Zoned
- Heating: Central, Zoned
- Appliances: Dishwasher, Disposal, Microwave
- Basement: None
- Fireplace Features: Factory Built, Gas Starter, Living Room
- Flooring: Hardwood
- Interior Features: Double Vanity, High Ceilings, Walk-In Closet(s)
- Levels/Stories: Three Or More
- Window Features: Double Pane Windows
- Kitchen Features: Breakfast Bar, Kitchen Island, Pantry, Solid Surface Counters, Walk-in Pantry
- Foundation: Slab
- Total Half Baths: 1
- Bathrooms Total Integer: 4
- Bathrooms Total Decimal: 3
Exterior Features
- Construction Materials: Concrete
- Fencing: Front Yard, Privacy
- Roof Type: Composition
- Security Features: Smoke Detector(s)
- Laundry Features: Laundry Closet, Upper Level
- Pool Private: No
Property
Utilities
- Sewer: Public Sewer
- Utilities: Cable Available, Electricity Available
- Water Source: Public
Property and Assessments
- Home Warranty: Yes
- Property Condition: New Construction
Green Features
- Green Energy Efficient: Water Heater
Lot Information
- Common Walls: No Common Walls
- Lot Features: Level
- Waterfront Footage: No Dock Or Boathouse
Multi Family
- Number of Units To Be Built: Square Feet
Rental
Rent Information
- Land Lease: Yes
Public Records for 100 Sheridan Drive
Tax Record
- 2024$0.00 ($0.00 / month)
Home Facts
- Beds4
- Baths3
- StoriesThree Or More
- Lot Size0.0000 Acres
- StyleSingle Family Residence
- Year Built2025
- APN0
- CountyFulton
- Fireplaces1


