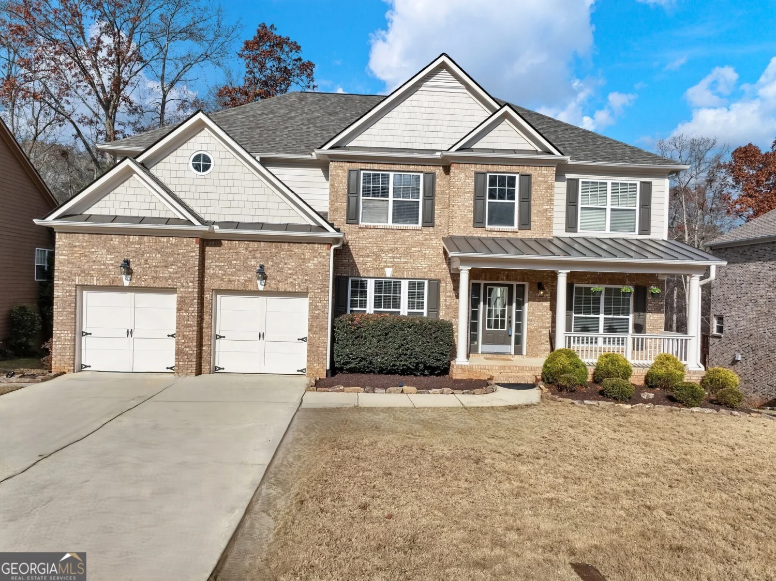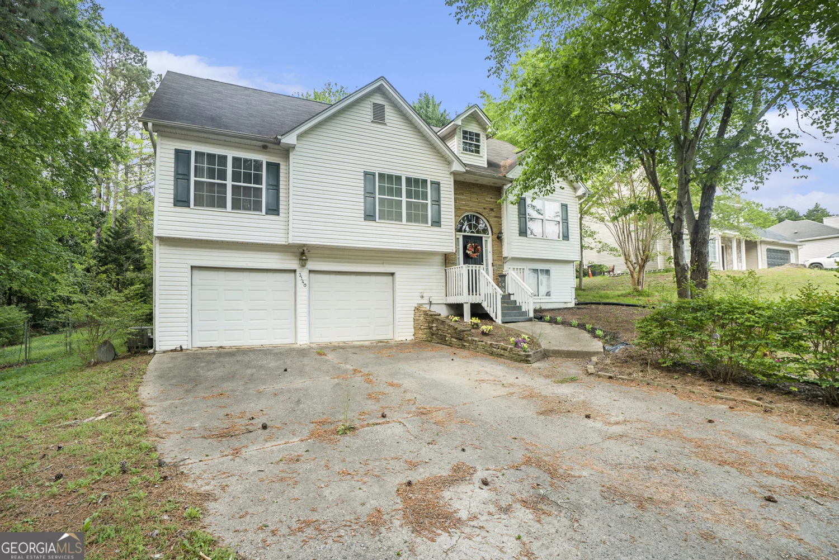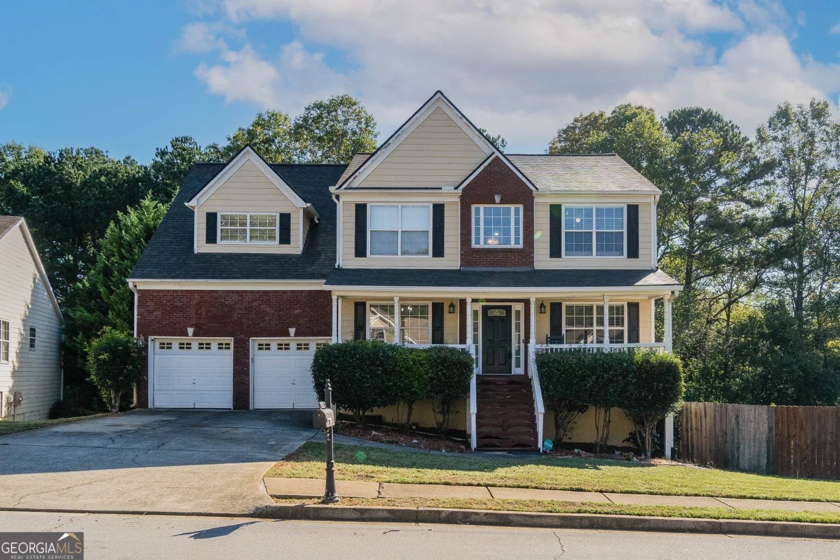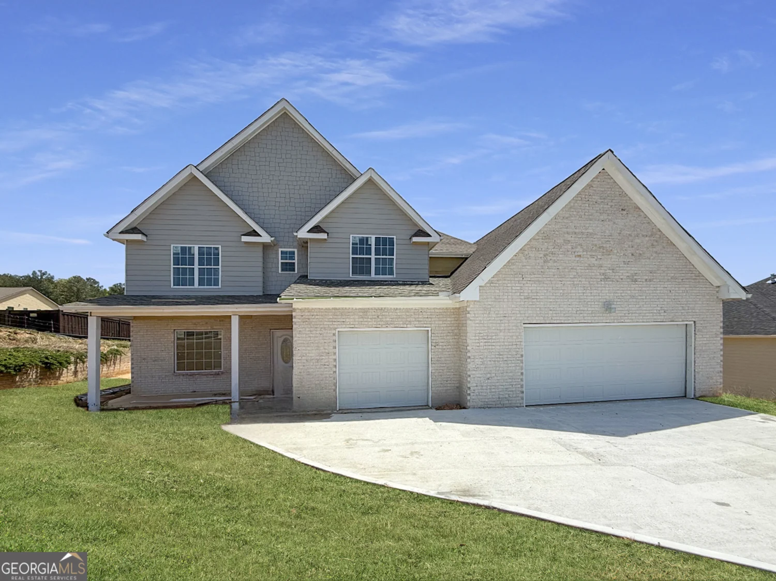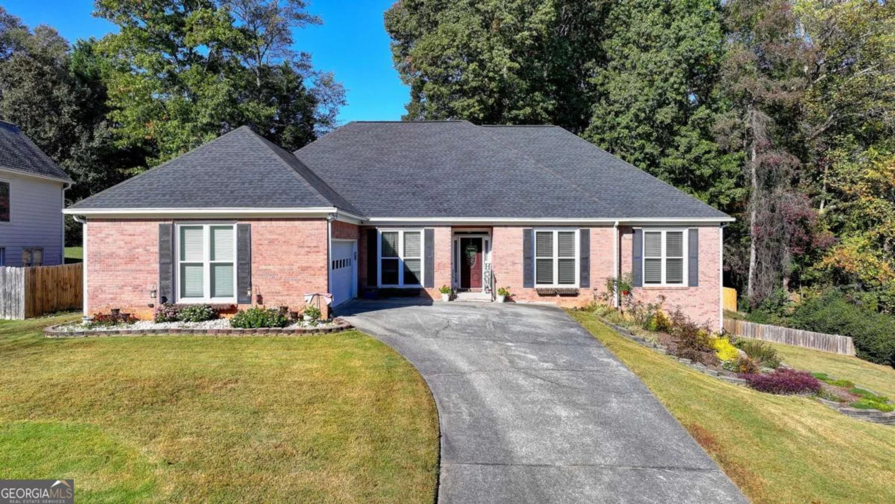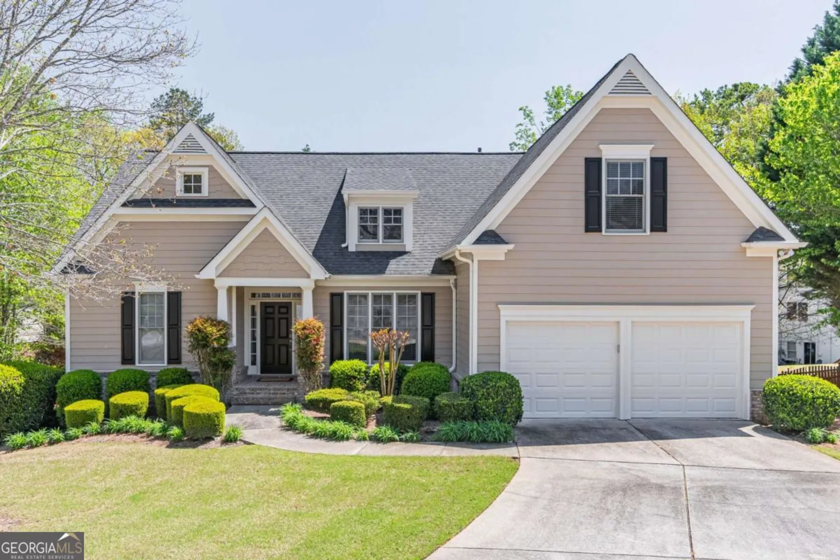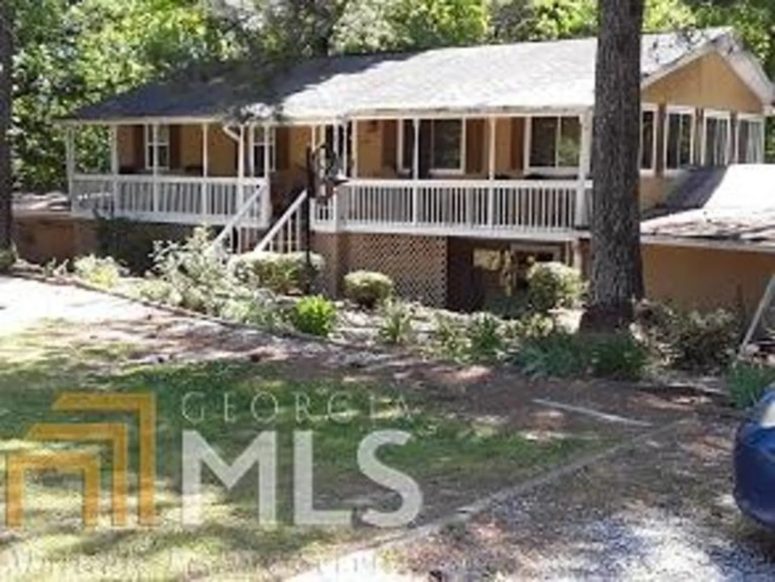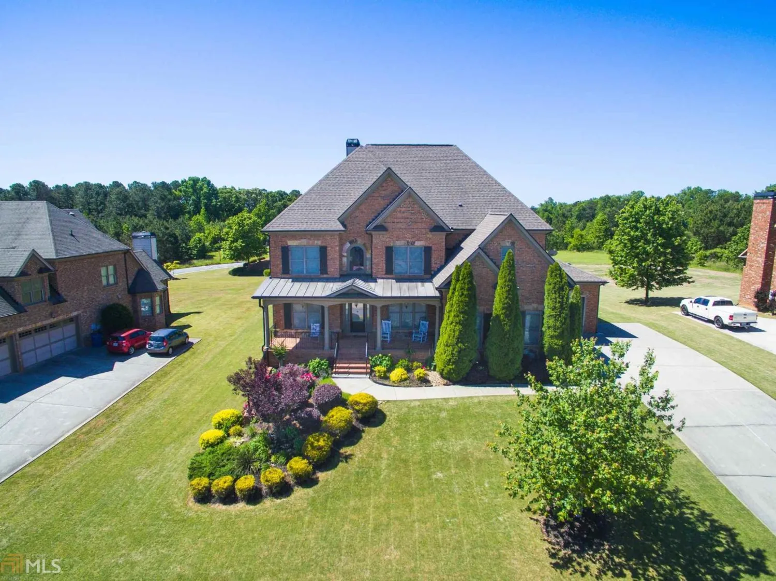2285 ashton ridge driveDacula, GA 30019
2285 ashton ridge driveDacula, GA 30019
Description
Nestled in Dacula's coveted Ashton Wood subdivision, this charming Cape Cod offers classic elegance and modern comfort. Imagine serene living, surrounded by mature trees. The home features an amazing porch, perfect for relaxing and gatherings. Inside, discover a thoughtful layout: a master suite on the main level provides privacy, while two upstairs bedrooms offer peaceful retreats. A light-filled sunroom connects to the private, landscaped backyard, an oasis for unwinding and entertaining. A private sidewalk extends to the rear of the home. The unfinished basement, with a boat door, suits hobbies or storage. Optional swim/tennis is available for $400/year. Modern comforts include a newer water heater and HVAC. This isn't just a house; it's a lifestyle. Own your slice of paradise in Ashton Wood! *This is an estate sale. The Seller has never lived in the property. Microwave, fridge and W/D will remain IF they do not sell during the estate sale.*
Property Details for 2285 Ashton Ridge Drive
- Subdivision ComplexAshton Wood
- Architectural StyleCape Cod
- Parking FeaturesAttached, Basement, Garage, Garage Door Opener, Side/Rear Entrance
- Property AttachedNo
LISTING UPDATED:
- StatusActive Under Contract
- MLS #10519017
- Days on Site2
- Taxes$828.14 / year
- HOA Fees$120 / month
- MLS TypeResidential
- Year Built1992
- Lot Size0.61 Acres
- CountryGwinnett
LISTING UPDATED:
- StatusActive Under Contract
- MLS #10519017
- Days on Site2
- Taxes$828.14 / year
- HOA Fees$120 / month
- MLS TypeResidential
- Year Built1992
- Lot Size0.61 Acres
- CountryGwinnett
Building Information for 2285 Ashton Ridge Drive
- StoriesTwo
- Year Built1992
- Lot Size0.6100 Acres
Payment Calculator
Term
Interest
Home Price
Down Payment
The Payment Calculator is for illustrative purposes only. Read More
Property Information for 2285 Ashton Ridge Drive
Summary
Location and General Information
- Community Features: Pool, Tennis Court(s)
- Directions: Off of HWY 124 just south of Hamilton Mill. Adjacent to Puckett's Mill elementary.
- Coordinates: 34.060692,-83.931689
School Information
- Elementary School: Pucketts Mill
- Middle School: Frank N Osborne
- High School: Mill Creek
Taxes and HOA Information
- Parcel Number: R7099 054
- Tax Year: 23
- Association Fee Includes: None
- Tax Lot: 29A
Virtual Tour
Parking
- Open Parking: No
Interior and Exterior Features
Interior Features
- Cooling: Ceiling Fan(s), Central Air, Dual, Gas
- Heating: Central, Forced Air, Natural Gas, Zoned
- Appliances: Dishwasher, Disposal, Gas Water Heater, Oven
- Basement: Boat Door, Exterior Entry, Full, Unfinished
- Flooring: Carpet, Hardwood, Tile
- Interior Features: Master On Main Level, Walk-In Closet(s)
- Levels/Stories: Two
- Main Bedrooms: 1
- Total Half Baths: 1
- Bathrooms Total Integer: 3
- Main Full Baths: 1
- Bathrooms Total Decimal: 2
Exterior Features
- Construction Materials: Wood Siding
- Roof Type: Composition
- Laundry Features: In Hall
- Pool Private: No
Property
Utilities
- Sewer: Septic Tank
- Utilities: Cable Available, Electricity Available, High Speed Internet, Natural Gas Available, Phone Available, Underground Utilities, Water Available
- Water Source: Public
Property and Assessments
- Home Warranty: Yes
- Property Condition: Resale
Green Features
Lot Information
- Above Grade Finished Area: 2070
- Lot Features: Private
Multi Family
- Number of Units To Be Built: Square Feet
Rental
Rent Information
- Land Lease: Yes
- Occupant Types: Vacant
Public Records for 2285 Ashton Ridge Drive
Tax Record
- 23$828.14 ($69.01 / month)
Home Facts
- Beds3
- Baths2
- Total Finished SqFt2,070 SqFt
- Above Grade Finished2,070 SqFt
- StoriesTwo
- Lot Size0.6100 Acres
- StyleSingle Family Residence
- Year Built1992
- APNR7099 054
- CountyGwinnett
- Fireplaces1


