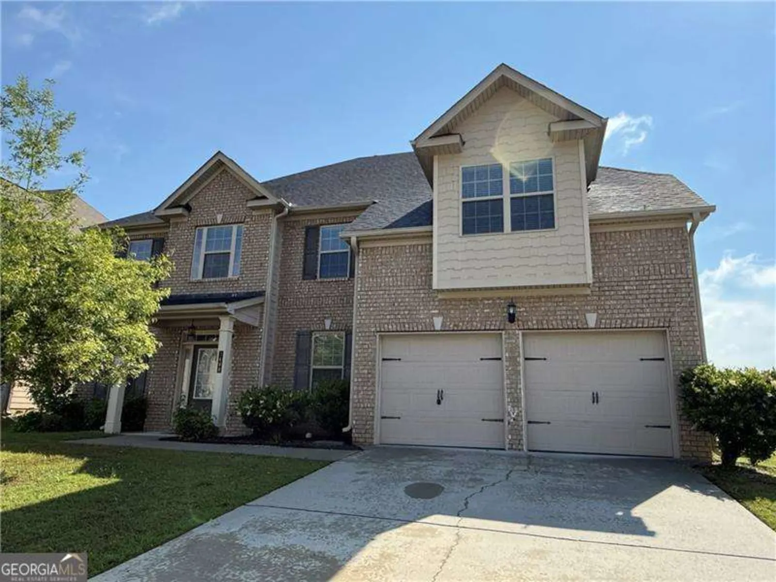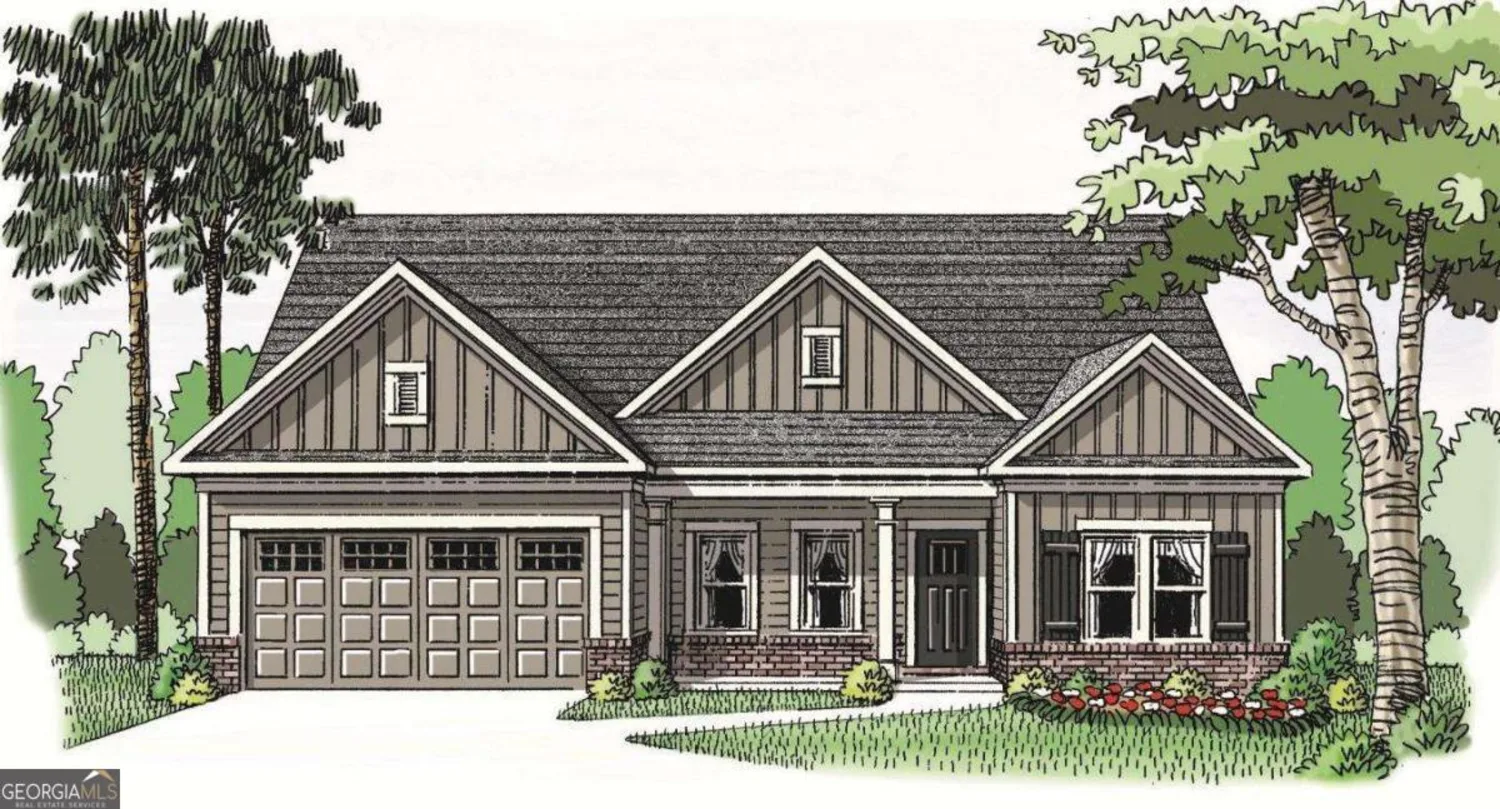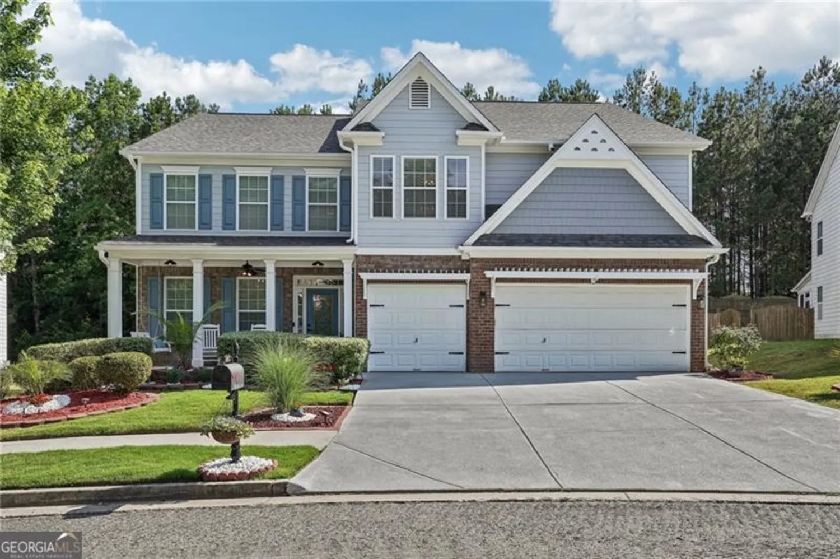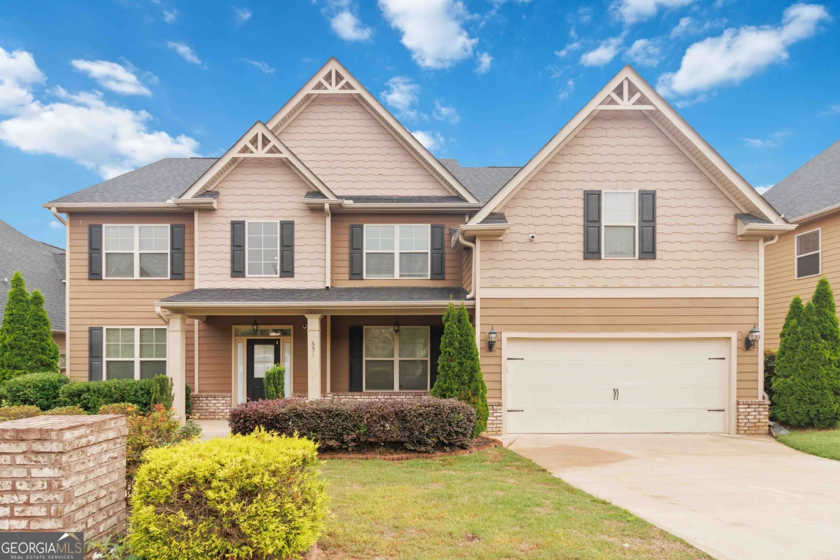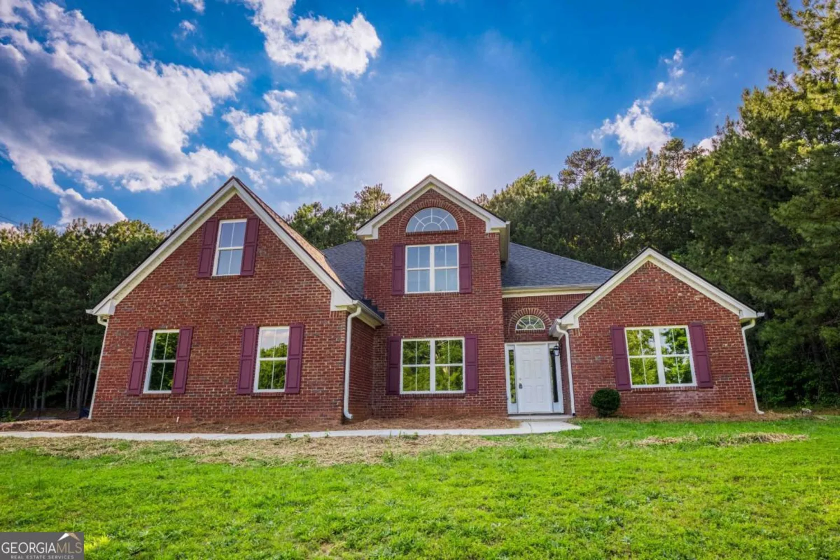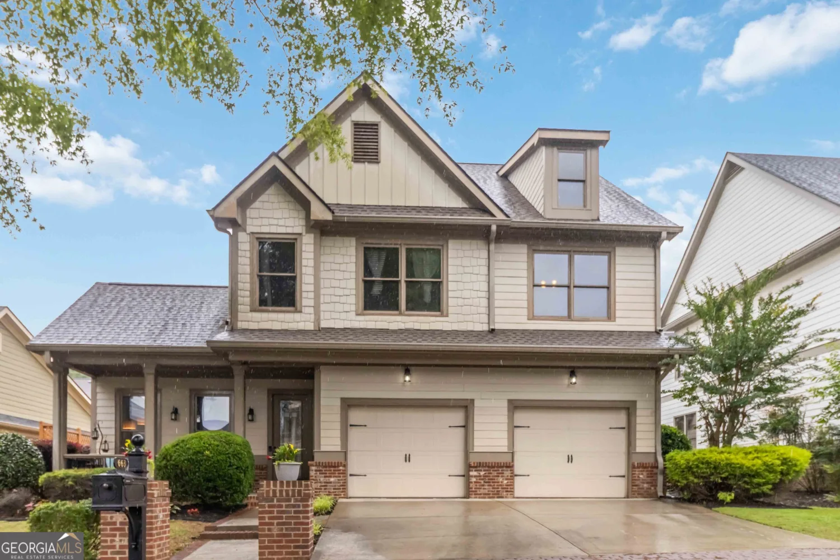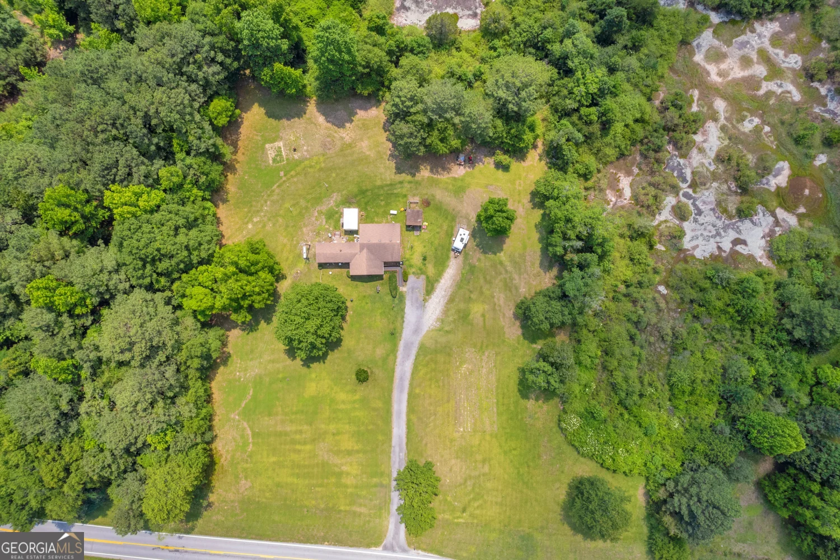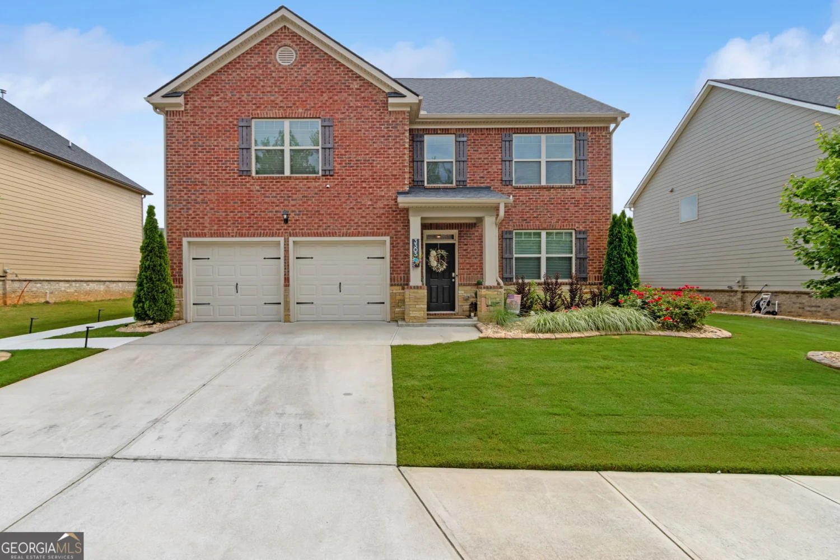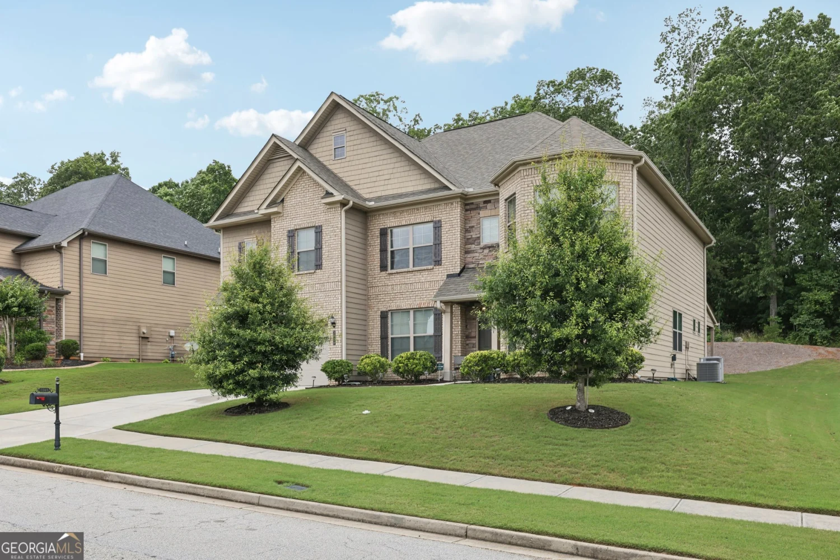450 bay grove road seLoganville, GA 30052
450 bay grove road seLoganville, GA 30052
Description
*Stunning Ranch-Style Home with Exceptional Features and Plenty of Living Spaces** Discover this magnificent ranch-style residence, perfectly designed for comfortable, multi-generational living. This spacious home boasts large bedrooms, with a large master suite on the main. Ample storage throughout, and a fully finished basement that offers endless possibilities. The basement features a fully operational kitchen, an additional bedroom, full bath, a dedicated office space, and a generous entertainment area with a dual-sided fireplace - ideal for family gatherings and entertaining guests. Step outside to a beautifully landscaped front and backyard, that create a serene outdoor oasis. The exceptional outdoor space complements the home's interior, making it truly one-of-a-kind. It's all about flowers, plants, and tranquility. Located conveniently near schools, shopping, and entertainment options, this show-stopping home combines style, functionality, and a prime location. Don't miss your chance to own this unique property - call now for more details and make this dream home yours today!
Property Details for 450 Bay Grove Road SE
- Subdivision ComplexPLANTATION AT BAYCREEK 1
- Architectural StyleRanch
- ExteriorOther
- Num Of Parking Spaces3
- Parking FeaturesAttached
- Property AttachedYes
LISTING UPDATED:
- StatusPending
- MLS #10519049
- Days on Site20
- Taxes$6,212 / year
- HOA Fees$450 / month
- MLS TypeResidential
- Year Built2000
- Lot Size0.34 Acres
- CountryGwinnett
LISTING UPDATED:
- StatusPending
- MLS #10519049
- Days on Site20
- Taxes$6,212 / year
- HOA Fees$450 / month
- MLS TypeResidential
- Year Built2000
- Lot Size0.34 Acres
- CountryGwinnett
Building Information for 450 Bay Grove Road SE
- StoriesTwo
- Year Built2000
- Lot Size0.3400 Acres
Payment Calculator
Term
Interest
Home Price
Down Payment
The Payment Calculator is for illustrative purposes only. Read More
Property Information for 450 Bay Grove Road SE
Summary
Location and General Information
- Community Features: None
- Directions: GPS Friendly from all directions.
- Coordinates: 33.862004,-83.897013
School Information
- Elementary School: W J Cooper
- Middle School: Mcconnell
- High School: Archer
Taxes and HOA Information
- Parcel Number: R5191 134
- Tax Year: 2024
- Association Fee Includes: Tennis
- Tax Lot: 16
Virtual Tour
Parking
- Open Parking: No
Interior and Exterior Features
Interior Features
- Cooling: Central Air
- Heating: Central
- Appliances: Dishwasher, Microwave
- Basement: Daylight, Exterior Entry, Full, Finished, Interior Entry
- Fireplace Features: Masonry
- Flooring: Tile, Carpet, Hardwood
- Interior Features: Double Vanity, Other, Walk-In Closet(s)
- Levels/Stories: Two
- Window Features: Double Pane Windows
- Kitchen Features: Pantry, Second Kitchen
- Main Bedrooms: 4
- Bathrooms Total Integer: 4
- Main Full Baths: 3
- Bathrooms Total Decimal: 4
Exterior Features
- Construction Materials: Wood Siding
- Fencing: Back Yard
- Patio And Porch Features: Deck, Patio
- Roof Type: Composition
- Security Features: Smoke Detector(s)
- Laundry Features: In Hall, Other
- Pool Private: No
- Other Structures: Garage(s), Shed(s), Other
Property
Utilities
- Sewer: Public Sewer
- Utilities: Cable Available, Electricity Available, Natural Gas Available, Phone Available, Sewer Available, Underground Utilities, Water Available
- Water Source: Public
Property and Assessments
- Home Warranty: Yes
- Property Condition: Resale
Green Features
Lot Information
- Above Grade Finished Area: 2274
- Common Walls: No Common Walls
- Lot Features: Level, Private
Multi Family
- Number of Units To Be Built: Square Feet
Rental
Rent Information
- Land Lease: Yes
Public Records for 450 Bay Grove Road SE
Tax Record
- 2024$6,212.00 ($517.67 / month)
Home Facts
- Beds5
- Baths4
- Total Finished SqFt4,505 SqFt
- Above Grade Finished2,274 SqFt
- Below Grade Finished2,231 SqFt
- StoriesTwo
- Lot Size0.3400 Acres
- StyleSingle Family Residence
- Year Built2000
- APNR5191 134
- CountyGwinnett
- Fireplaces2


